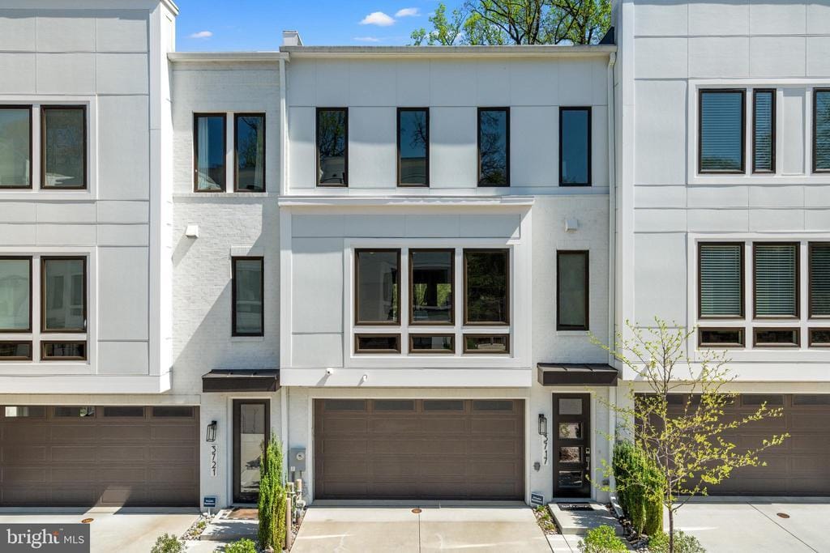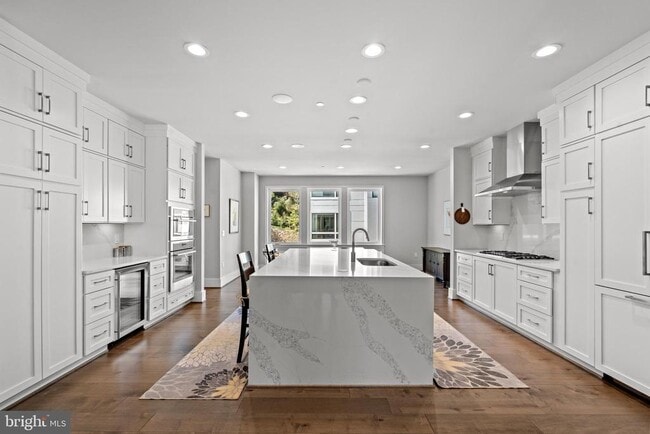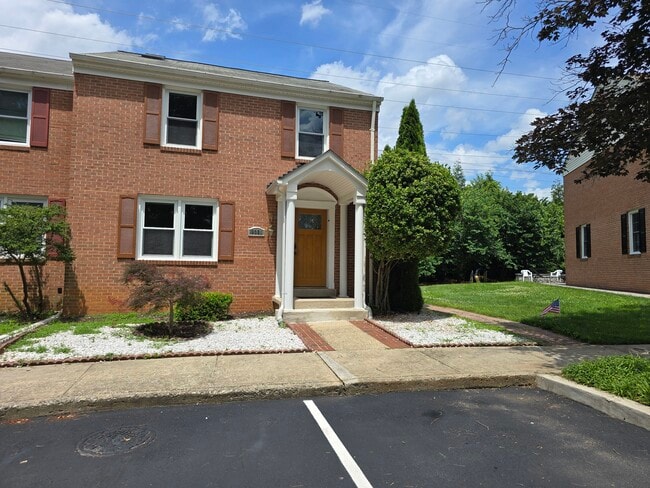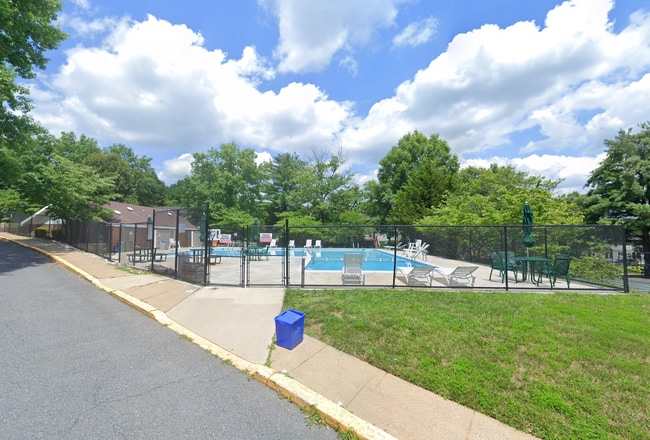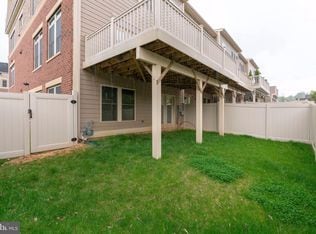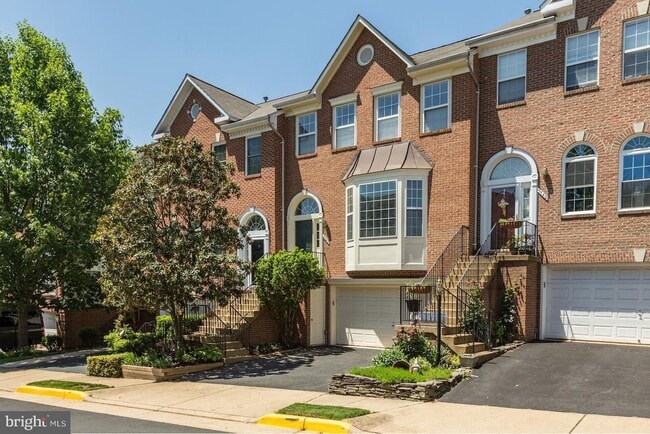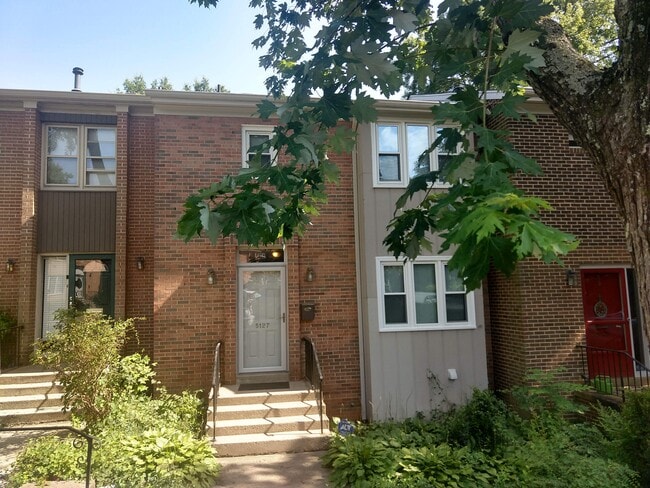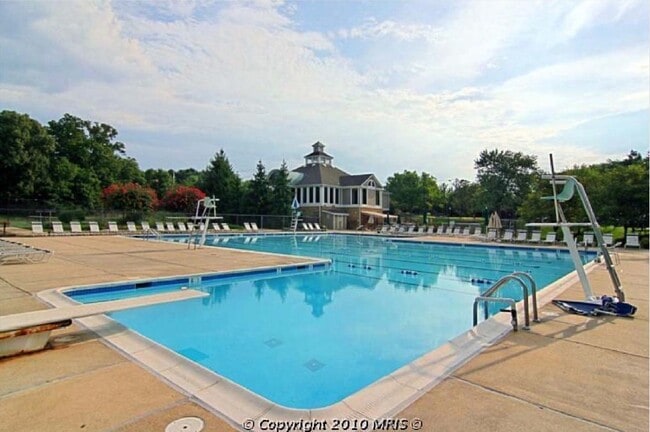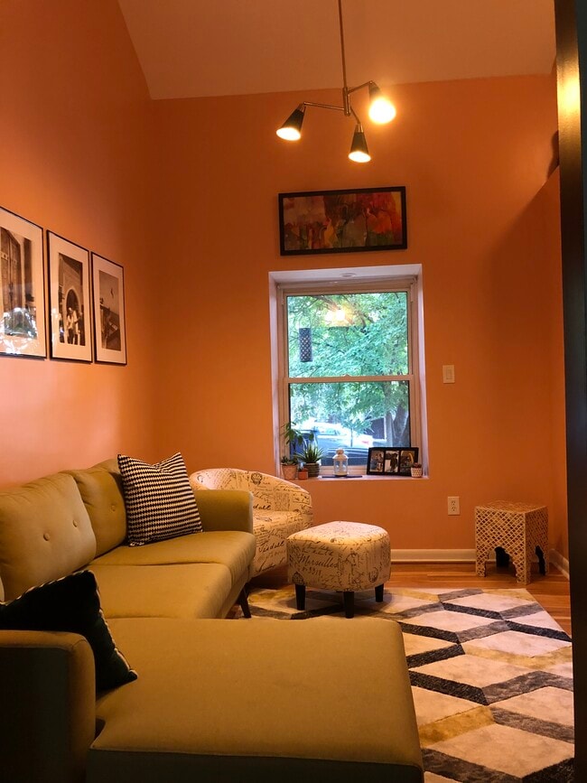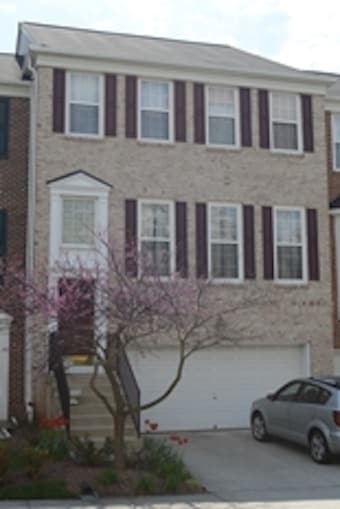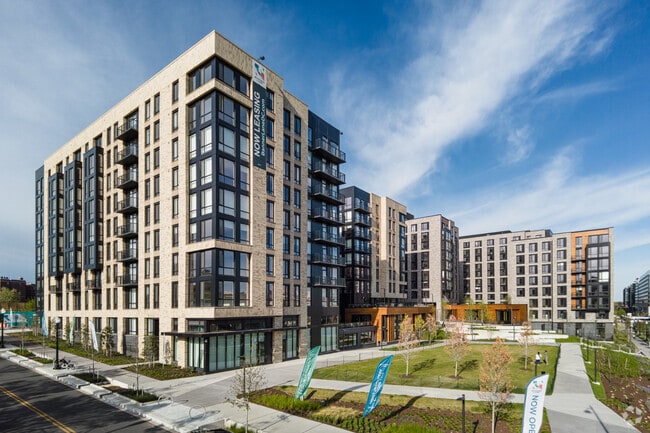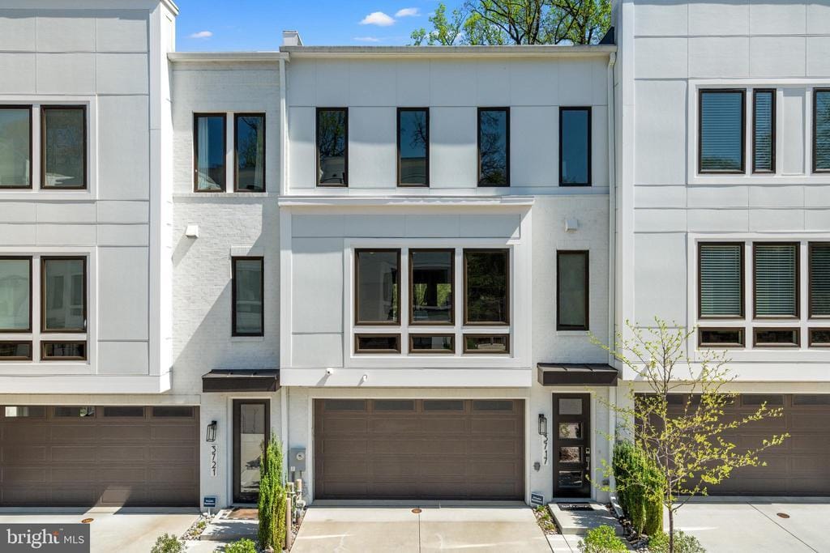3717 Glenmoor Reserve Ln
Chevy Chase, MD 20815
-
Bedrooms
4
-
Bathrooms
3.5
-
Square Feet
3,958 sq ft
Highlight
- Basement

About This Home
Amazing park view. Welcome to an extraordinary residence in Creekside, an exclusive boutique community in Chevy Chase. This custom-built 4-bedroom, 3.5-bath townhome with a 2-car garage and elevator access to all levels features hardwood floors throughout and offers an unmatched blend of peace, luxury, and tranquility—nestled alongside nearly 1,700 acres of protected parkland in Rock Creek Park. From the moment you step inside, you'll be captivated by soaring ceilings, designer finishes, and sophisticated updates throughout. The open-concept main level is an entertainer’s dream, showcasing elegant custom trim and moldings, along with dramatic black-painted architectural accents. The chef’s kitchen is the heart of the home, featuring high-end appliances including a Bosch 5-burner gas cooktop with Zephyr hood, Bosch dishwasher, Thermador wall oven and built-in microwave, paneled built-in Bosch refrigerator, U-Line beverage fridge, and a walk-in pantry. Gorgeous cabinetry extends to the ceiling, providing exceptional storage. A large waterfall-edge island offers additional workspace, seating, and hidden pop-up outlets for ultimate functionality. Just off the kitchen, you'll find the spacious, light-filled dining room. The living room features a striking 100 linear electric fireplace and a large television, which conveys. Accessible from this room is an outdoor oasis set on an expansive veranda with breathtaking views of Rock Creek Park. This space includes a built-in kitchen with a wet bar, beverage fridge, gas line for grilling, dining and lounge areas, and a custom retractable awning—ideal for outdoor entertaining year-round. Take the elevator or stairs to the upper level, where you'll find a serene primary suite featuring two custom walk-in closets with built-ins and a luxurious spa-inspired bathroom. Two additional spacious bedrooms, a stylish hall bath, and a convenient laundry room complete this level. The walk-out, light-filled lower level offers flexible living options with a large guest suite or recreation room, highlighted by soaring ceilings, a wall of windows, and its own full bath. This space has a private entrance and opens onto a fenced-in slate patio overlooking the park—perfect for relaxation or hosting guests. Additional highlights include a 2-car garage with epoxy flooring and pre-wiring for an electric vehicle charging station. Ideally located just minutes from fine dining, upscale shopping, and everyday conveniences in Chevy Chase, Kensington, and Bethesda—with easy access to downtown DC—this home effortlessly combines luxury living with a peaceful, natural setting. If you are seeking elevated design, modern comfort, and scenic serenity in an unbeatable location, this is the one you’ve been waiting for."
3717 Glenmoor Reserve Ln is a townhome located in Montgomery County and the 20815 ZIP Code. This area is served by the Montgomery County Public Schools attendance zone.
Townhome Features
- Dishwasher
- Basement
Contact
- Listed by Kelly Basheer Garrett | TTR Sotheby's International Realty
-
Source
 Bright MLS, Inc.
Bright MLS, Inc.
- Dishwasher
- Basement
The village of North Chevy Chase is a residential area consisting of tree-lined streets and large homes. Dating back to the 1600s, the area was originally part of Clean Drinking Manor, a large parcel of land named for its spring. You’ll see the spring – the one George Washington himself drank from – located off Susanna Lane near the Rock Creek Trail.
North Chevy Chase is wrapped by park land, starting with North Chevy Chase Local Park on the west side. This wooded, shady park features a playground and ball fields. To the north and east side of the village, park land follows Rock Creek and includes the Rock Creek Trail. This trail crosses the Georgetown Branch Trail for even more hiking opportunities. The Woodend Nature Sanctuary also provides walking trails.
This peaceful, family-friendly neighborhood doesn’t provide much in the way of shopping or restaurants. The closest shopping areas are located south of North Chevy Chase along Connecticut Avenue.
Learn more about living in North Chevy Chase| Colleges & Universities | Distance | ||
|---|---|---|---|
| Colleges & Universities | Distance | ||
| Drive: | 10 min | 4.3 mi | |
| Drive: | 12 min | 4.7 mi | |
| Drive: | 12 min | 6.2 mi | |
| Drive: | 17 min | 8.3 mi |
 The GreatSchools Rating helps parents compare schools within a state based on a variety of school quality indicators and provides a helpful picture of how effectively each school serves all of its students. Ratings are on a scale of 1 (below average) to 10 (above average) and can include test scores, college readiness, academic progress, advanced courses, equity, discipline and attendance data. We also advise parents to visit schools, consider other information on school performance and programs, and consider family needs as part of the school selection process.
The GreatSchools Rating helps parents compare schools within a state based on a variety of school quality indicators and provides a helpful picture of how effectively each school serves all of its students. Ratings are on a scale of 1 (below average) to 10 (above average) and can include test scores, college readiness, academic progress, advanced courses, equity, discipline and attendance data. We also advise parents to visit schools, consider other information on school performance and programs, and consider family needs as part of the school selection process.
View GreatSchools Rating Methodology
Data provided by GreatSchools.org © 2025. All rights reserved.
Transportation options available in Chevy Chase include Medical Center, located 1.9 miles from 3717 Glenmoor Reserve Ln. 3717 Glenmoor Reserve Ln is near Ronald Reagan Washington Ntl, located 14.4 miles or 28 minutes away, and Washington Dulles International, located 26.7 miles or 42 minutes away.
| Transit / Subway | Distance | ||
|---|---|---|---|
| Transit / Subway | Distance | ||
|
|
Drive: | 4 min | 1.9 mi |
|
|
Drive: | 6 min | 2.4 mi |
|
|
Drive: | 5 min | 3.3 mi |
|
|
Drive: | 7 min | 3.4 mi |
|
|
Drive: | 7 min | 3.5 mi |
| Commuter Rail | Distance | ||
|---|---|---|---|
| Commuter Rail | Distance | ||
|
|
Drive: | 4 min | 1.6 mi |
|
|
Drive: | 8 min | 3.0 mi |
|
|
Drive: | 9 min | 3.9 mi |
|
|
Drive: | 15 min | 7.8 mi |
| Drive: | 21 min | 11.2 mi |
| Airports | Distance | ||
|---|---|---|---|
| Airports | Distance | ||
|
Ronald Reagan Washington Ntl
|
Drive: | 28 min | 14.4 mi |
|
Washington Dulles International
|
Drive: | 42 min | 26.7 mi |
Time and distance from 3717 Glenmoor Reserve Ln.
| Shopping Centers | Distance | ||
|---|---|---|---|
| Shopping Centers | Distance | ||
| Drive: | 4 min | 1.7 mi | |
| Drive: | 4 min | 1.7 mi | |
| Drive: | 5 min | 2.0 mi |
| Parks and Recreation | Distance | ||
|---|---|---|---|
| Parks and Recreation | Distance | ||
|
Audubon Naturalist-Woodend Sanctuary
|
Drive: | 5 min | 2.1 mi |
|
Montgomery College Planetarium
|
Drive: | 10 min | 4.4 mi |
|
McCrillis Gardens
|
Drive: | 11 min | 4.7 mi |
|
Rock Creek Park
|
Drive: | 13 min | 5.0 mi |
|
Wheaton Regional Park
|
Drive: | 15 min | 5.1 mi |
| Hospitals | Distance | ||
|---|---|---|---|
| Hospitals | Distance | ||
| Drive: | 4 min | 1.9 mi | |
| Drive: | 6 min | 2.8 mi | |
| Drive: | 7 min | 3.8 mi |
You May Also Like
Similar Rentals Nearby
-
-
-
-
$4,3004 Beds, 3.5 Baths, 2,078 sq ftTownhome for Rent
-
-
-
-
-
-
What Are Walk Score®, Transit Score®, and Bike Score® Ratings?
Walk Score® measures the walkability of any address. Transit Score® measures access to public transit. Bike Score® measures the bikeability of any address.
What is a Sound Score Rating?
A Sound Score Rating aggregates noise caused by vehicle traffic, airplane traffic and local sources
