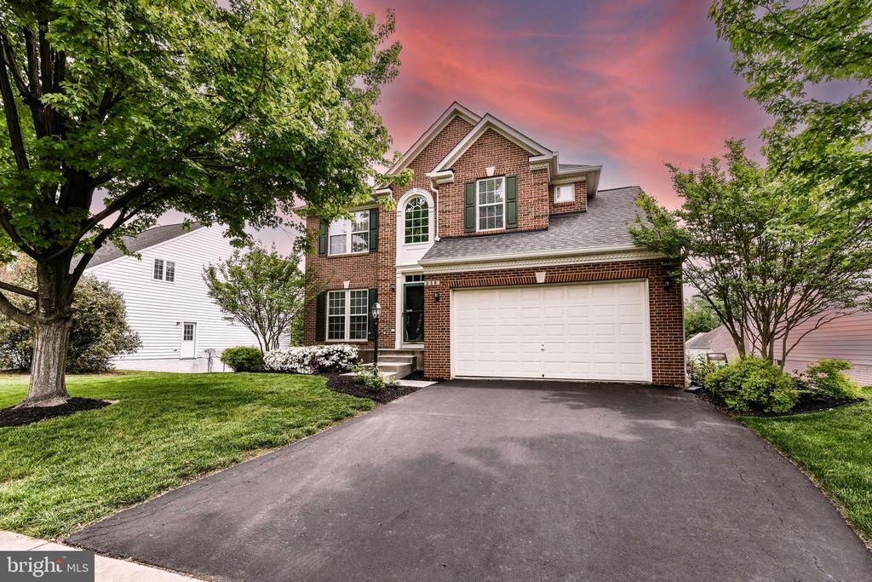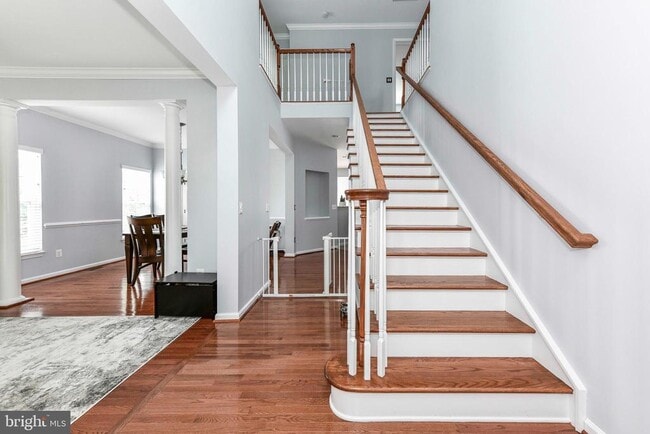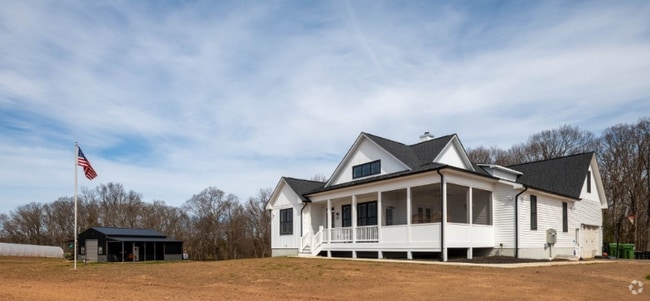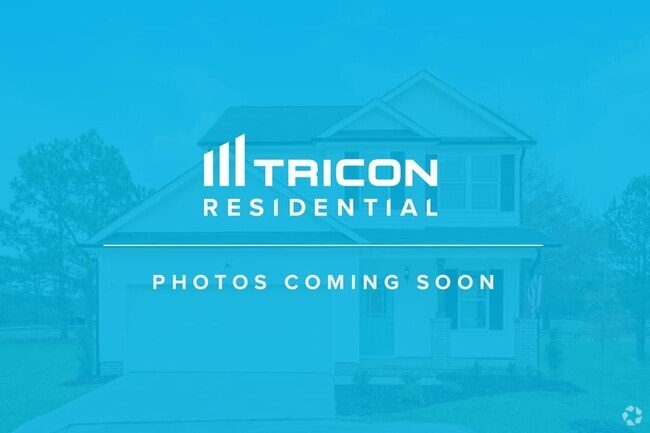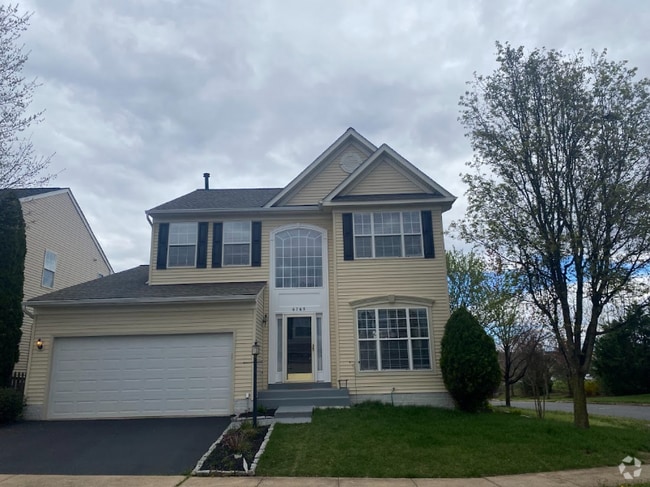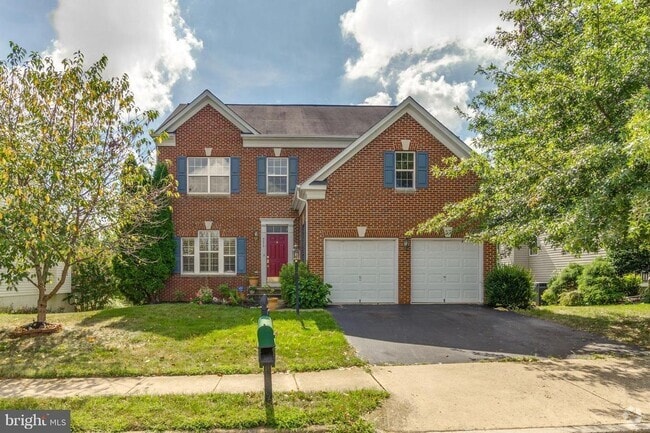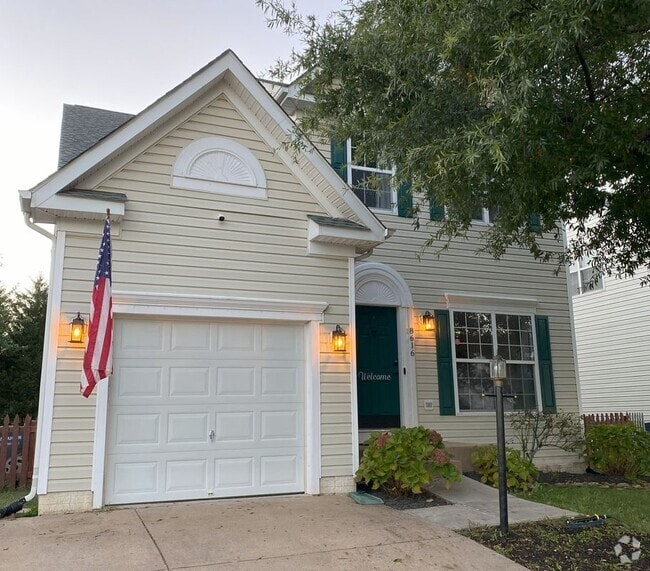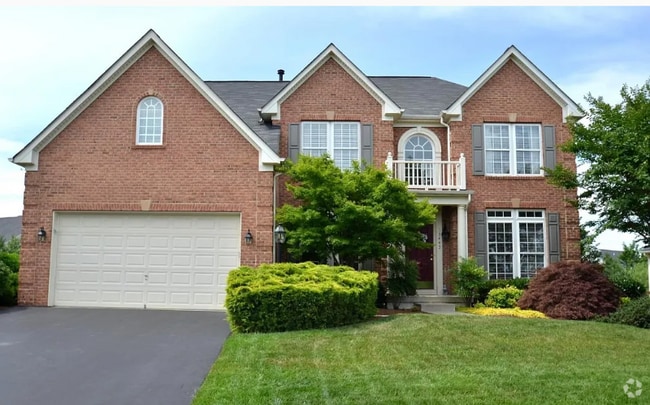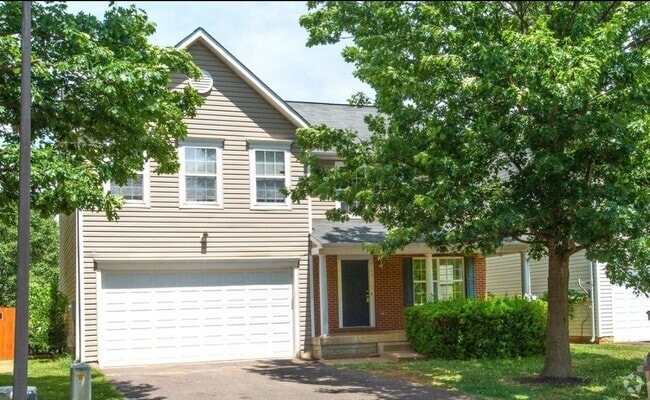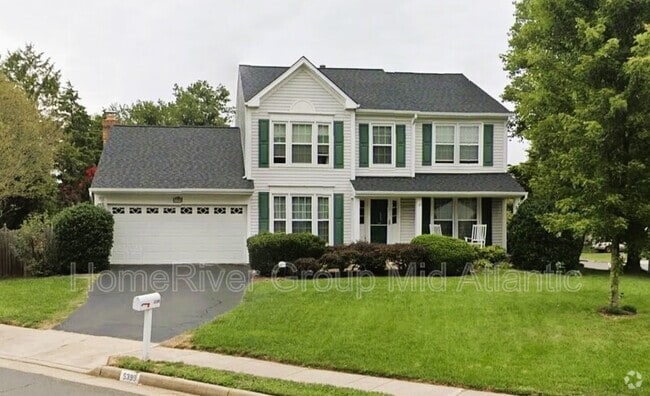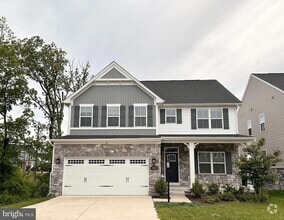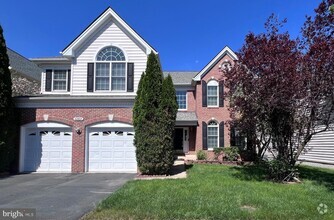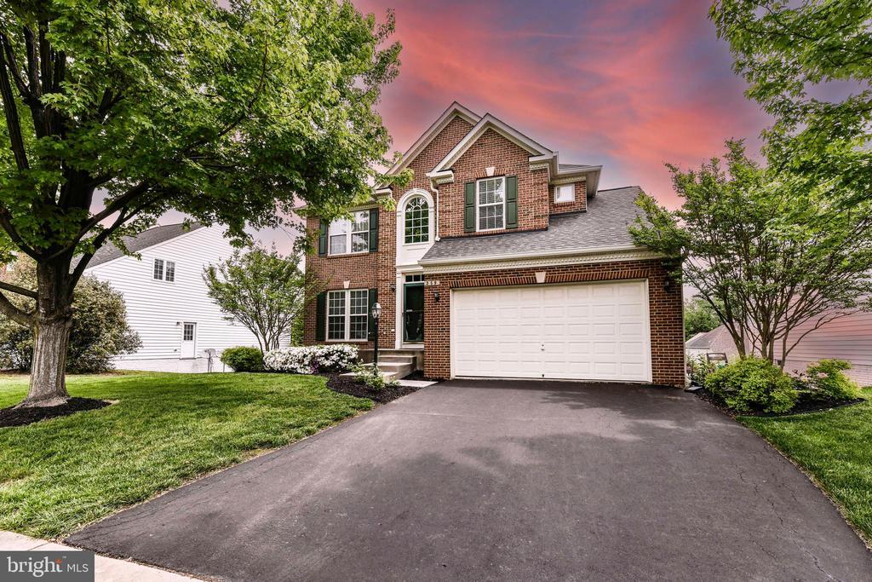359 Preston Dr
Warrenton, VA 20186
-
Bedrooms
4
-
Bathrooms
2.5
-
Square Feet
2,404 sq ft
-
Available
Available Now
Highlights
- Gourmet Kitchen
- Panoramic View
- Colonial Architecture
- Deck
- Private Lot
- Traditional Floor Plan

About This Home
Clean, bright and spacious home in the heart of Warrenton, VA!* This stunning, fully updated single-family residence offers the perfect blend of modern elegance and classic charm.* Boasting four spacious bedrooms and 2.5 luxurious bathrooms, this home is designed to meet all your needs with style and comfort.* Step inside to discover a beautifully maintained interior, featuring gleaming hardwood floors, a neutral paint pallette, and an abundance of natural light that creates a warm and inviting atmosphere.* The traditional floor plan seamlessly connects the gourmet kitchen, dining room, and family room, making it ideal for both everyday living and entertaining.* The kitchen is a dream, equipped with sleek stainless steel appliances, updated countertops, a stunning subway tile backsplash, and custom cabinetry.* The primary suite is a true retreat, complete with a large walk-in closet and a spa-like en-suite bathroom featuring dual vanities.* Three additional generously sized bedrooms provide plenty of space for residents, guests, or a home office.*Outside, the meticulously landscaped yard offers a serene escape with a spacious deck, perfect for sun bathing and summer barbecues.* The property is set in a peaceful neighborhood yet conveniently located near schools, shopping, dining, and major commuter routes.*
359 Preston Dr is a house located in Fauquier County and the 20186 ZIP Code. This area is served by the Fauquier County Public Schools attendance zone.
Home Details
Home Type
Year Built
Bedrooms and Bathrooms
Flooring
Home Design
Home Security
Interior Spaces
Kitchen
Laundry
Listing and Financial Details
Location
Lot Details
Outdoor Features
Parking
Schools
Utilities
Views
Community Details
Overview
Pet Policy
Contact
- Listed by Jessica L Stinnette | Chambers Theory, LLC
- Phone Number
- Contact
-
Source
 Bright MLS, Inc.
Bright MLS, Inc.
- Dishwasher
- Basement
Nestled in the Piedmont region of Virginia, Warrenton boasts views of the Blue Ridge Mountains and tons of small-town charm. Despite experiencing rapid growth, Warrenton maintains a historic look pervasive in the quaint boutiques, shops, galleries, and cafes along a tree-lined Main Street in the Old Town Warrenton District.
Just an hour’s drive from the countless world-class amenities of Washington, DC, Warrenton is home to an array of vineyards in addition to Virginia’s famed horse country. Numerous museums offer plenty of opportunities to uncover the town’s rich history while a broad range of local parks provide many options for outdoor recreation and nature appreciation. Easy access to major roadways and Dulles International Airport makes getting around from Warrenton simple.
Learn more about living in Warrenton| Colleges & Universities | Distance | ||
|---|---|---|---|
| Colleges & Universities | Distance | ||
| Drive: | 27 min | 17.9 mi | |
| Drive: | 31 min | 18.7 mi | |
| Drive: | 47 min | 30.9 mi | |
| Drive: | 46 min | 31.0 mi |
 The GreatSchools Rating helps parents compare schools within a state based on a variety of school quality indicators and provides a helpful picture of how effectively each school serves all of its students. Ratings are on a scale of 1 (below average) to 10 (above average) and can include test scores, college readiness, academic progress, advanced courses, equity, discipline and attendance data. We also advise parents to visit schools, consider other information on school performance and programs, and consider family needs as part of the school selection process.
The GreatSchools Rating helps parents compare schools within a state based on a variety of school quality indicators and provides a helpful picture of how effectively each school serves all of its students. Ratings are on a scale of 1 (below average) to 10 (above average) and can include test scores, college readiness, academic progress, advanced courses, equity, discipline and attendance data. We also advise parents to visit schools, consider other information on school performance and programs, and consider family needs as part of the school selection process.
View GreatSchools Rating Methodology
Data provided by GreatSchools.org © 2025. All rights reserved.
You May Also Like
Similar Rentals Nearby
What Are Walk Score®, Transit Score®, and Bike Score® Ratings?
Walk Score® measures the walkability of any address. Transit Score® measures access to public transit. Bike Score® measures the bikeability of any address.
What is a Sound Score Rating?
A Sound Score Rating aggregates noise caused by vehicle traffic, airplane traffic and local sources
