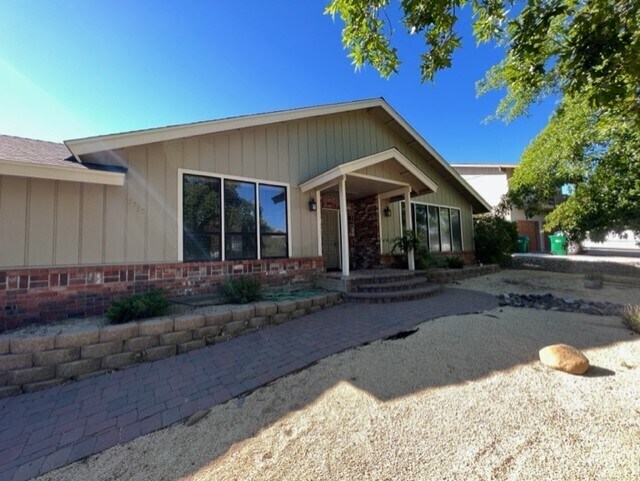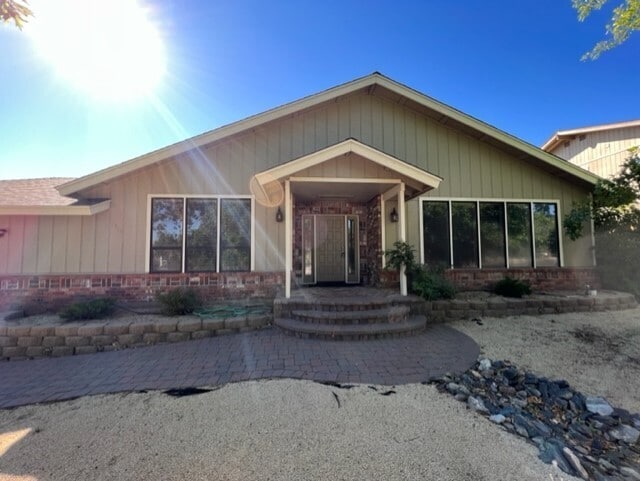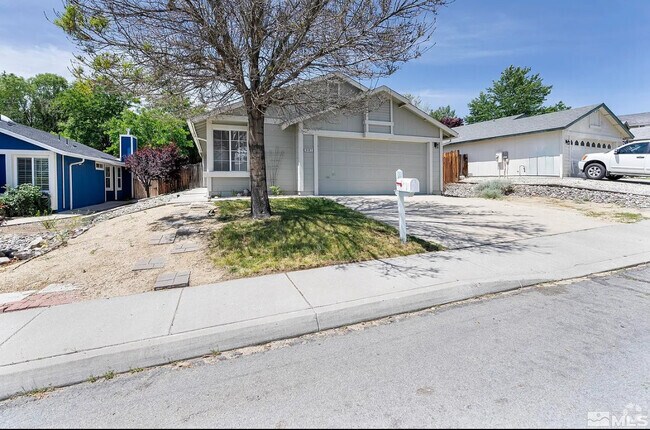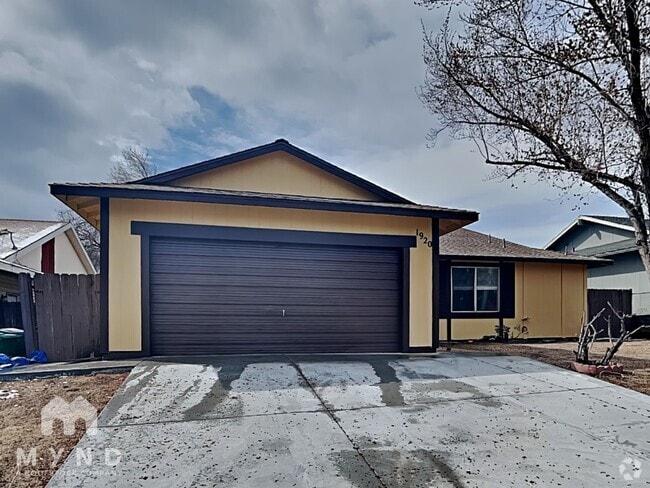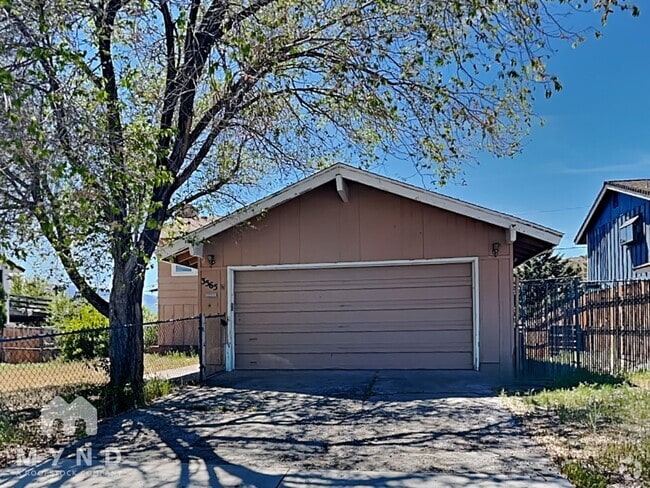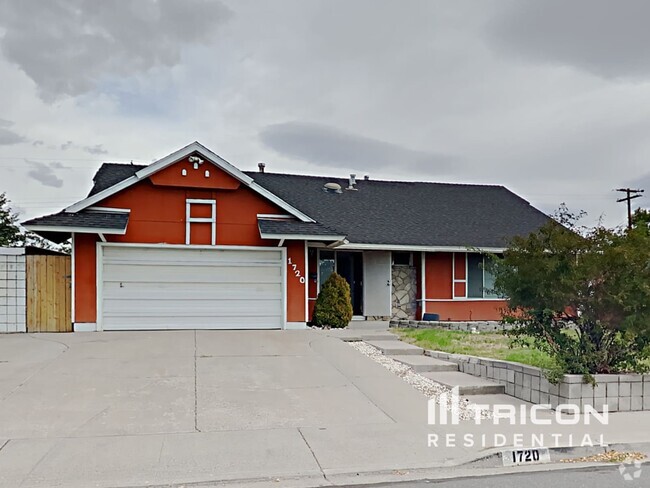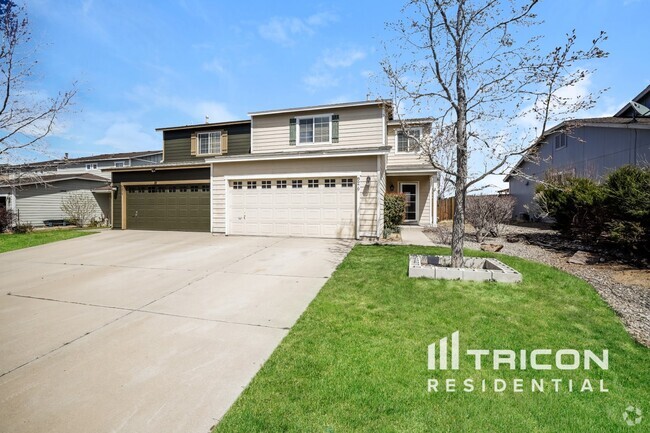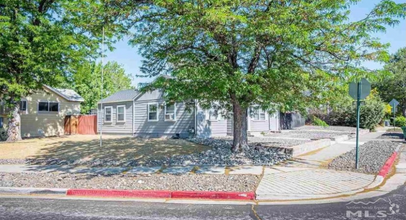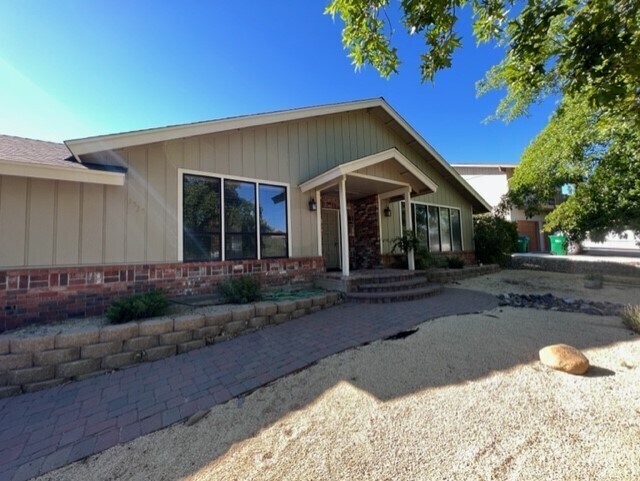3535 Southampton Dr
Reno, NV 89509

Check Back Soon for Upcoming Availability
| Beds | Baths | Average SF |
|---|---|---|
| 3 Bedrooms 3 Bedrooms 3 Br | 2 Baths 2 Baths 2 Ba | 2,410 SF |
Fees and Policies
The fees below are based on community-supplied data and may exclude additional fees and utilities.
- Dogs Allowed
-
Fees not specified
- Cats Allowed
-
Fees not specified
About This Property
MOVE IN SPECIAL!!! $2,995 FOR THE FIRST WEEK OF OCTOBER FOR THE FIRST 6 MONTHS!!!! 3 Bedrooms, 2 Bathrooms, 2 Car Garage. Rent $2,995 Deposit $2,985. 2,410 sq. ft. Includes W/D, D/W, gas range, A/C, microwave and double pane windows. 2 pets 40 lbs. or under, upon approval, with an additional security deposit of $500 and additional rent of $25/mo. for each pet. VIEWS, VIEWS, VIEWS AND TOTALLY REMODELED best describes this large executive style single-story home that is located in a very desirable area of Southwest Reno in Southampton Estates. Upgrades include real hardwood flooring throughout except for the tiled kitchen and bathrooms and the carpeted bedrooms; newer 3-tone paint with designer colors on the walls offset by white baseboards and a newly refinished huge deck that takes full advantage of the fabulous views. The remodeled kitchen features granite counter tops, newer cabinets, newer stainless-steel appliances, an island, a breakfast bar, a breakfast nook and opens into the huge family room with extremely large skylights, a ceiling fan and a slider to the deck. The living room is also very large and has a brick accented real wood burning fireplace. The master suite is large as is the master bedroom that has a slider to the deck; the master bathroom is remodeled and has a tiled shower plus there is a walk-in closet. Other amenities include both bathrooms having tile flooring plus newer vanities with granite slab counter tops and tile back-splash; high ceilings throughout; lots of light giving window throughout and a fully finished over-sized garage with lots of storage and an extra-large work bench. Out back is the aforementioned deck, a patio with a fire pit, garden beds and the fabulous views and amazing walking trails. Last but not least is the low maintenance zero-scaping with lots of mature trees and shrubs in both the front and back yards. Landscaping is tenant responsibility. Tenant pays G, E& W, T and S. 1 year lease. Schedule a Self tour using this link. This property allows self guided viewing without an appointment. Contact for details.
3535 Southampton Dr is a house located in Washoe County and the 89509 ZIP Code. This area is served by the Washoe County attendance zone.
Living in Old Southwest Reno takes residents back to the early days of the Nevada city, back when pioneers roamed the streets and built homes any way they desired. Locals love the Old Southwest area for its status as one of the oldest neighborhoods in Reno. Close to downtown Reno and to restaurants, bars and schools, many Reno residents consider the area one of the most desirable parts of town.
Unlike the newer developments, Old Southwest homes resemble homes from the past, in many different styles. People can walk down the block and see both a mansion and a cottage on the same street. The uniqueness and old-fashioned nature of Old Southwest and its outer streets pique the interest of those who travel to Reno looking for a family neighborhood close to all of Reno’s attractions.
Learn more about living in Old Southwest Reno| Colleges & Universities | Distance | ||
|---|---|---|---|
| Colleges & Universities | Distance | ||
| Drive: | 15 min | 5.1 mi | |
| Drive: | 15 min | 5.9 mi | |
| Drive: | 17 min | 7.0 mi | |
| Drive: | 20 min | 9.7 mi |
 The GreatSchools Rating helps parents compare schools within a state based on a variety of school quality indicators and provides a helpful picture of how effectively each school serves all of its students. Ratings are on a scale of 1 (below average) to 10 (above average) and can include test scores, college readiness, academic progress, advanced courses, equity, discipline and attendance data. We also advise parents to visit schools, consider other information on school performance and programs, and consider family needs as part of the school selection process.
The GreatSchools Rating helps parents compare schools within a state based on a variety of school quality indicators and provides a helpful picture of how effectively each school serves all of its students. Ratings are on a scale of 1 (below average) to 10 (above average) and can include test scores, college readiness, academic progress, advanced courses, equity, discipline and attendance data. We also advise parents to visit schools, consider other information on school performance and programs, and consider family needs as part of the school selection process.
View GreatSchools Rating Methodology
You May Also Like
Similar Rentals Nearby
What Are Walk Score®, Transit Score®, and Bike Score® Ratings?
Walk Score® measures the walkability of any address. Transit Score® measures access to public transit. Bike Score® measures the bikeability of any address.
What is a Sound Score Rating?
A Sound Score Rating aggregates noise caused by vehicle traffic, airplane traffic and local sources
