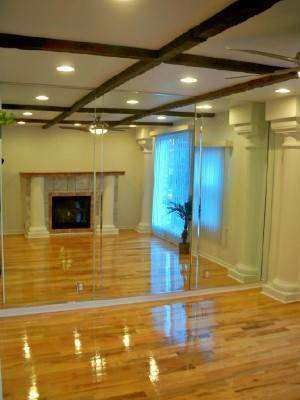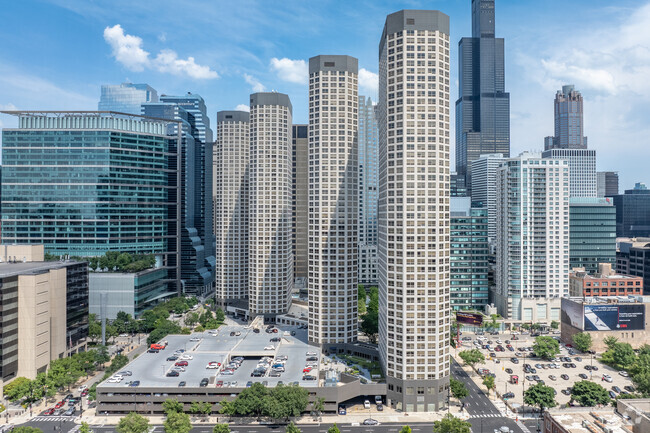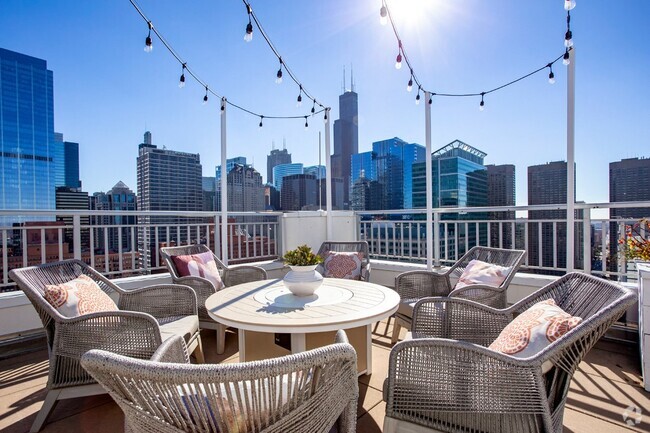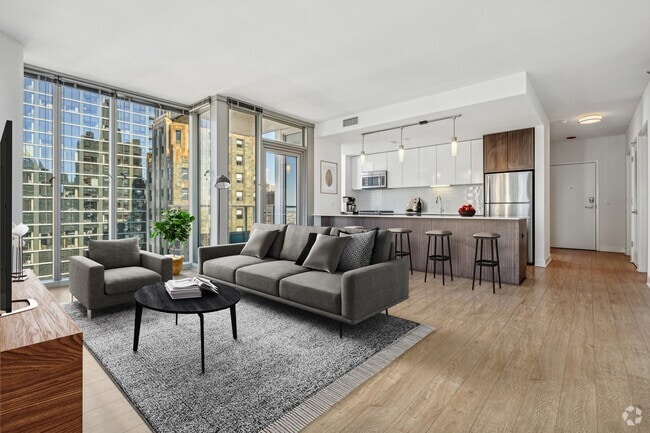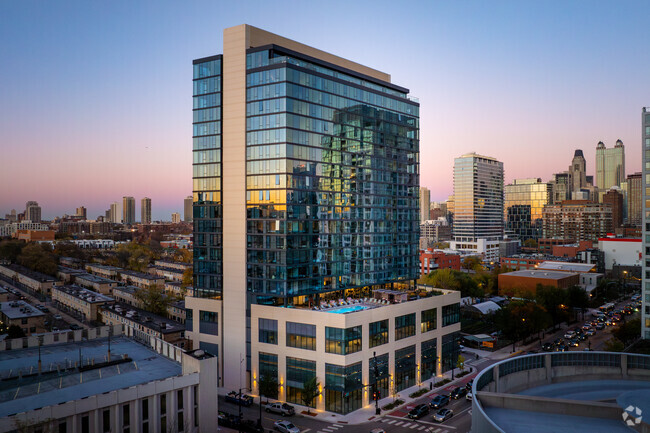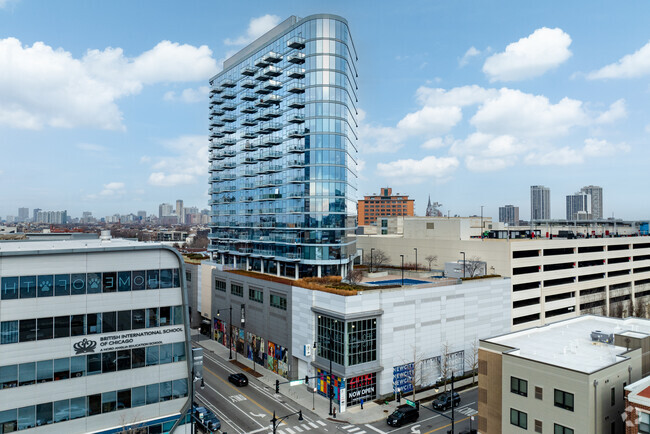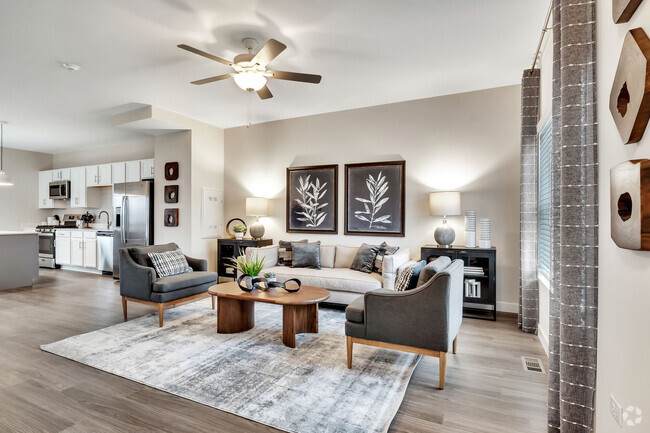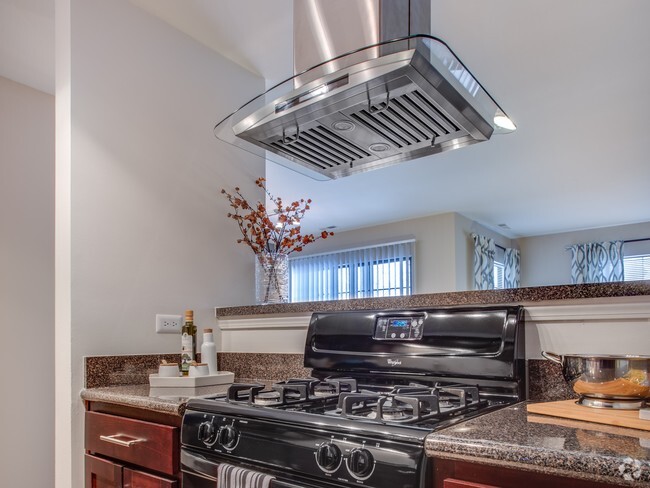3500 S Wallace St
3500 S Wallace St,
Chicago,
IL
60609

Check Back Soon for Upcoming Availability
Fees and Policies
The fees below are based on community-supplied data and may exclude additional fees and utilities.
- Cats Allowed
-
Fees not specified
-
Weight limit--
-
Pet Limit--
Details
Lease Options
-
12 Months
About 3500 S Wallace St Chicago, IL 60609
INCLUDED WITH THE RENT IS: All Electric Hot Water Custom Beamed Ceilings Custom Italian Marble Fireplace Italian Porcelain Bathroom Tile Large Sundeck In Unit Laundry Room Washer/Drier Floor to Ceiling Columns Floor to Ceiling Beveled Mirrors Custom Neon Shower Backsplash Custom Neon Vanity Under Lighting Huge His & Her Mirrored Medicine Cabinets Barbeque Brick Patio Custom Oak Floor 2 Living Rooms Stainless Fridge Stove/Oven/Microwave Garbage Disposal Modern Vertical Blinds Walk In Closet 4 Remote Controlled Ceiling Fans 4 Remote Controlled Halogen Lights “Going Green” CF Lights Approx. 1,000 Square Feet Very Quiet, Private, & Unique Prime Bridgeport Entire Top Floor The Ultimate Honeymoon Suite On Site Management Turn Key Ready LOTS OF PICS AND VIDEO AT BestRents.net Please dial 773-924-7368 anytime for this PRIME BRIDGEPORT LOFT LIKE APARTMENT 600 feet from Cellular Field; Your friends may think they are on vacation at Cesar’s Palace in Vegas when they walk into your newly renovated and freshly painted 1 bedroom (13’x 9’) loft-like apartment. The perfect Bachelor or Bachelorette pad..This warm & cozy mini-loft measures approximately 1,000 square feet. It is perfect for a student or young couple and the mini loft has amazing custom amenities & upgrades including a washer/drier room in the apartment. There is FREE ELECTRIC, FREE HOT UNLIMITED ON DEMAND ENDLESS HOT WATER, FREE & NO SECURITY DEPOSIT FOR QUALIFIED TENANTS (instead only a $500 move in fee). This “stand alone” apartment is the top floor of a private residence with a total of 5 rooms and is the entire 2nd floor in the heart of prime Bridgeport. There are 2 living rooms (at opposite ends of the apartment) and the main entry living area is bright with brand new genuine solid oak hardwood floors,(including a special order hi-tech cork subfloor to cushion & reduce room noise), a bright glass sliding door in the living room that opens for lots of fresh air simulating a balcony, plus 4 brushed nickel, remote control ceiling fans with multiple speeds and halogen lights) controlled with hand held remotes throughout the apartment. Window treatments are included with modern vertical blinds, recessed ceiling lighting spaced evenly between the dark ceiling beams (1,500 watts of light using CF “going green” lights) included with the rent and large elegant columns throughout for a very prestigious look reflected by an entire wall of floor to ceiling beveled mirrors. New plumbing fixtures and windows accent the unit throughout and the apartment is warm & cozy in the wintertime and breezy in the summertime with outside exposures North, South, East & West. This apartment has a completely custom look with airy partitions for the bedroom, a small glass block wall partition in the back which would be perfect for a den, office area, or TV/computer room complete. All light switches are clearly labeled. There is a nice size walk in closet (10’ x 9’) with storage on all 4 walls and even a custom seat cut from one of the columns to sit on when you decide what shoes your will wear for the day. There is also 1 more regular closet and both closets have a modern “closet maid” hanging system. LOTS OF PICS AND VIDEO AT BestRents.net FIREPLACE: This apartment is always warm and cozy with 3 heating units. As you walk into the first living area the wall of mirrors reflects the beautiful White Mountain Hearth vented fireplace and the best imported Italian white veined marble mantel with clean burning natural gas which maintenance free. The fireplace never needs cleaning and is soot free keeping your new apartments clean. The glowing romantic fireplace puts out a solid 19,000 BTU of vented heat that is turned on with just the flick of a switch or remote control. In addition to the fireplace there are 2 more “loft style” gas wall heaters at opposite ends of the apartment to keep you cozy. A plasma TV would fit perfectly on the wall or mantel above the fireplace BATHROOM: The custom bathroom has a small step up to the toilet & small step up to the shower with a brand new toilet, a new full size long tub & shower with new attractive sliding doors & a new custom made glass block back splash with neon & neon vanity under lighting. We are told that it looks something like a Vegas high roller suite. When the blue neon backsplash is turned on the vanity under lighting night light also illuminates the floor. There is brand new top quality custom Italian porcelain tile throughout the bathroom complete with another floor to ceiling decorative column, a weight scale, and even chrome liquid soap dispensers. The tile continues up the wall behind the toilet for easy cleaning. The illuminated mirror & 2 oversize medicine cabinets (48” and 36”) accent 2 more CF recessed ceiling lights. Brand new American Standard bathroom fixtures have been installed. LAUNDRY ROOM: The separate front loading state of the art Samsung are located in the laundry room is In the middle of the apartment with a new stackable washer and drier, so there is no need to drag out cloths to the local Laundromat. KITCHEN: The kitchen has lots of cabinets, a cooking exhaust hood, a stove, a brand new genuine stainless fridge a microwave & a new kitchen counter top complete with brand new stainless steel sink and top quality American Standard fixture & garbage disposal. WALK IN CLOSET: There is a nice size walk in closet (10’ x 9’) with storage on all 4 walls and even a custom seat cut from 2 of the columns to sit on when you decide what shoes your will wear for the day. We used 16" shelves instead of the usual 12" so that when you hang your cloths up they will not touch the wall. There is also 1 more regular closet and both closets have a modern “closet maid” hanging system
3500 S Wallace St is an apartment community located in Cook County and the 60609 ZIP Code.
Apartment Features
- Washer/Dryer
Situated on the South Side of Chicago, Bridgeport combines a passion for city politics with the excitement of baseball. Bridgeport has been the home or birthplace of five Chicago mayors, and sits adjacent to Guaranteed Rate Field—home of the legendary Chicago White Sox, an MLB team dating back to 1901.
Tasty eateries, convenient shops, and diverse markets line West 31st Street and South Halsted Street in the heart of Bridgeport. The 27-acre Palmisano Park provides plenty of space for outdoor activities along with breathtaking city views.
The Dan Ryan Expressway and I-55, located on the eastern side of the neighborhood, connects residents to Downtown Chicago, the south suburbs, and beyond. For those who prefer to take the train, the CTA Red Line offers quick service for the 4.4-mile ride.
Learn more about living in BridgeportBelow are rent ranges for similar nearby apartments
- Washer/Dryer
| Colleges & Universities | Distance | ||
|---|---|---|---|
| Colleges & Universities | Distance | ||
| Drive: | 2 min | 1.1 mi | |
| Drive: | 8 min | 3.5 mi | |
| Drive: | 7 min | 3.6 mi | |
| Drive: | 8 min | 3.9 mi |
Transportation options available in Chicago include 35Th-Bronzeville-Iit Station, located 1.0 mile from 3500 S Wallace St. 3500 S Wallace St is near Chicago Midway International, located 7.0 miles or 13 minutes away, and Chicago O'Hare International, located 21.5 miles or 33 minutes away.
| Transit / Subway | Distance | ||
|---|---|---|---|
| Transit / Subway | Distance | ||
|
|
Walk: | 18 min | 1.0 mi |
|
|
Drive: | 3 min | 1.5 mi |
|
|
Drive: | 4 min | 1.9 mi |
|
|
Drive: | 4 min | 2.0 mi |
|
|
Drive: | 7 min | 3.7 mi |
| Commuter Rail | Distance | ||
|---|---|---|---|
| Commuter Rail | Distance | ||
| Walk: | 12 min | 0.7 mi | |
|
|
Drive: | 5 min | 2.3 mi |
|
|
Drive: | 6 min | 2.7 mi |
|
|
Drive: | 8 min | 3.8 mi |
|
|
Drive: | 8 min | 3.8 mi |
| Airports | Distance | ||
|---|---|---|---|
| Airports | Distance | ||
|
Chicago Midway International
|
Drive: | 13 min | 7.0 mi |
|
Chicago O'Hare International
|
Drive: | 33 min | 21.5 mi |
Time and distance from 3500 S Wallace St.
| Shopping Centers | Distance | ||
|---|---|---|---|
| Shopping Centers | Distance | ||
| Walk: | 17 min | 0.9 mi | |
| Drive: | 2 min | 1.3 mi | |
| Drive: | 3 min | 1.6 mi |
| Parks and Recreation | Distance | ||
|---|---|---|---|
| Parks and Recreation | Distance | ||
|
Dunbar Park
|
Drive: | 3 min | 1.7 mi |
|
Ellis Park
|
Drive: | 3 min | 1.9 mi |
|
Fuller Park
|
Drive: | 4 min | 2.0 mi |
|
McKinley Park
|
Drive: | 4 min | 2.5 mi |
|
Women's Park and Gardens
|
Drive: | 6 min | 2.8 mi |
| Hospitals | Distance | ||
|---|---|---|---|
| Hospitals | Distance | ||
| Drive: | 4 min | 2.0 mi | |
| Drive: | 6 min | 3.3 mi | |
| Drive: | 8 min | 4.1 mi |
You May Also Like
Similar Rentals Nearby
What Are Walk Score®, Transit Score®, and Bike Score® Ratings?
Walk Score® measures the walkability of any address. Transit Score® measures access to public transit. Bike Score® measures the bikeability of any address.
What is a Sound Score Rating?
A Sound Score Rating aggregates noise caused by vehicle traffic, airplane traffic and local sources
