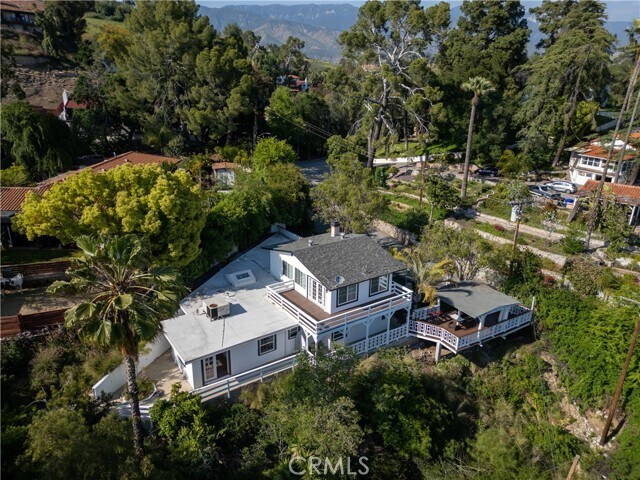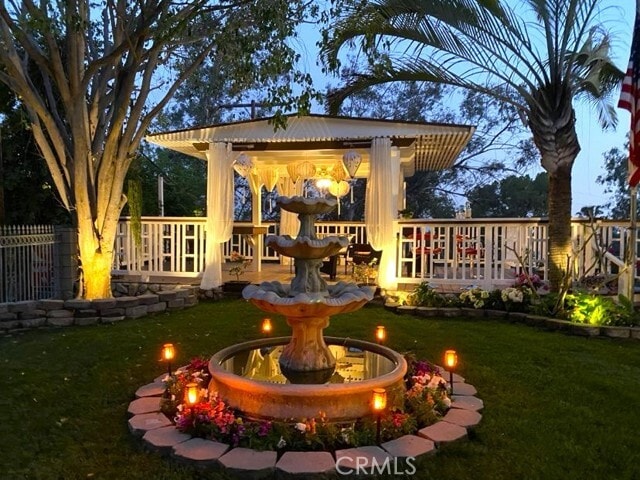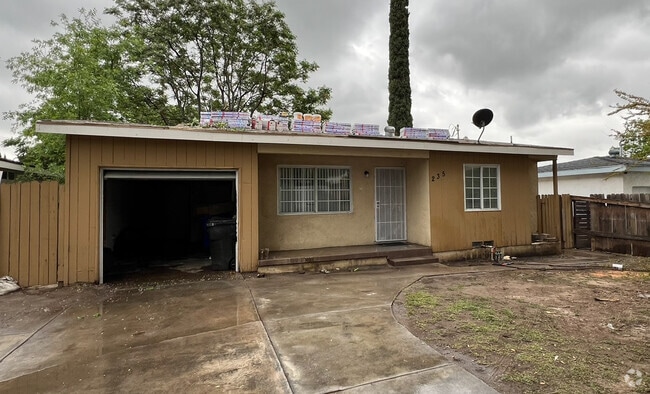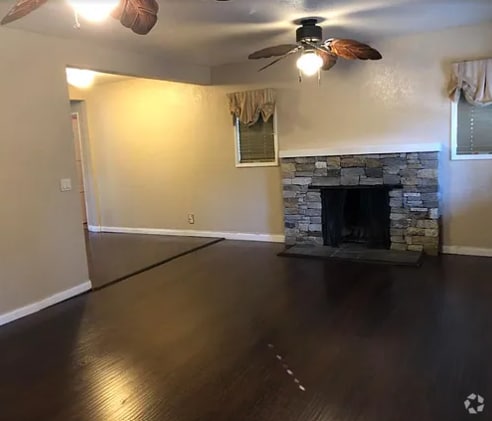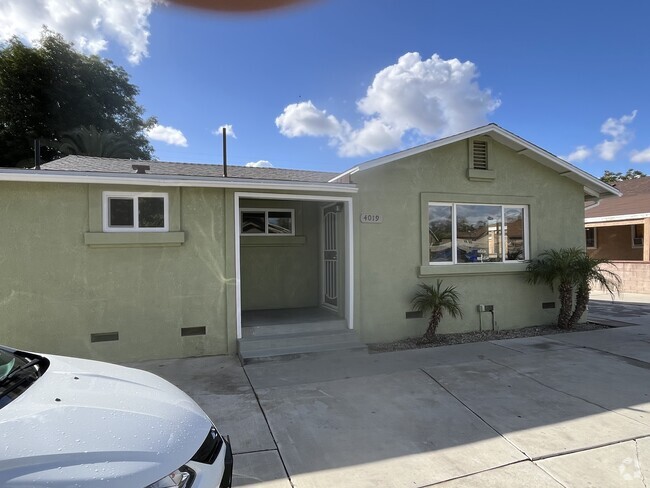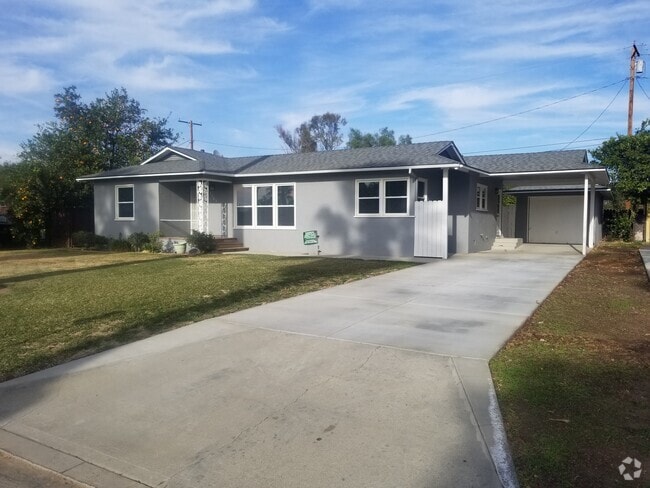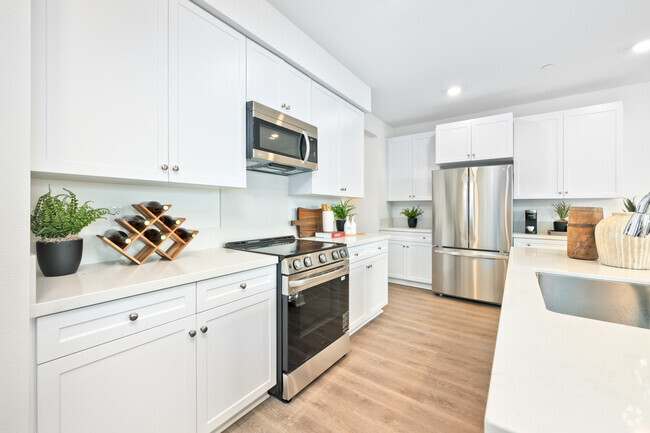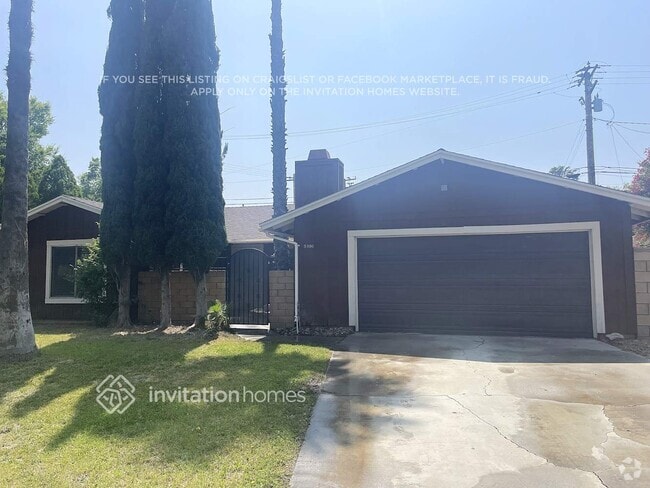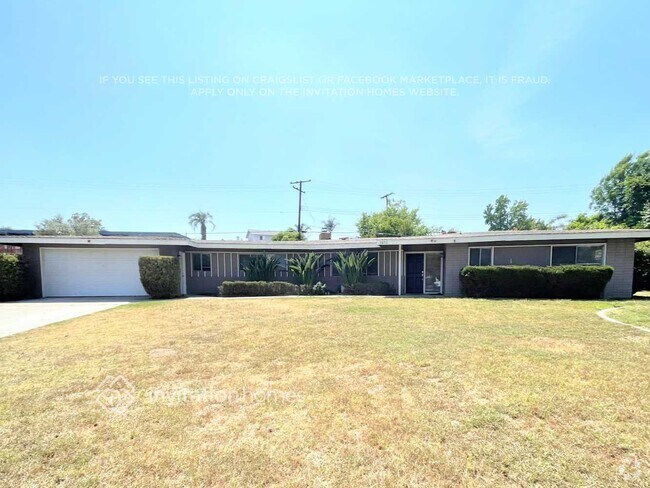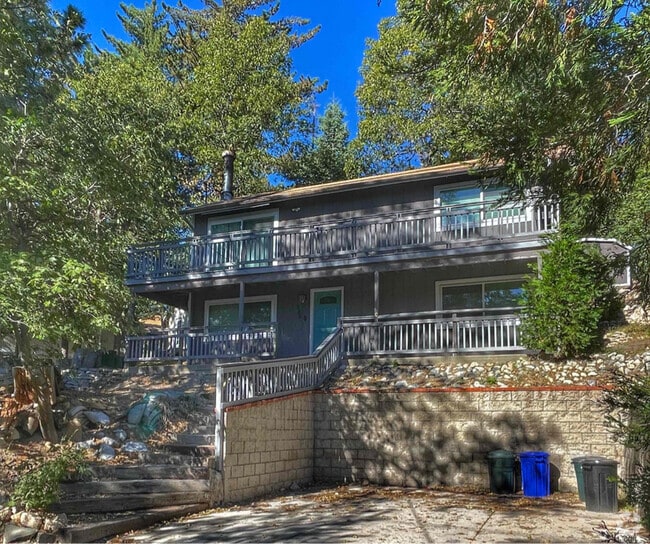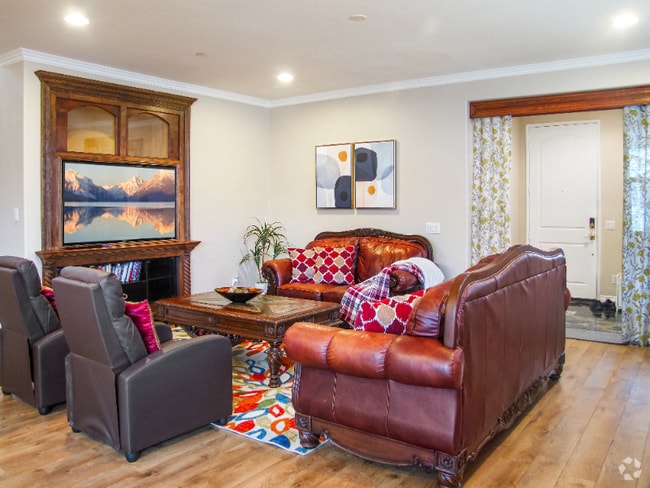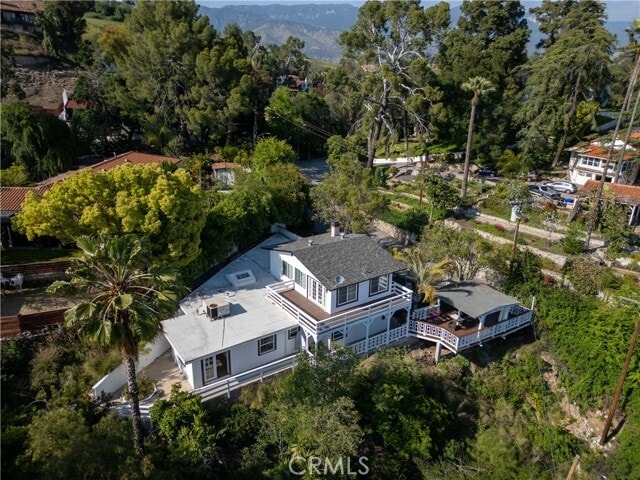3424 Circle Rd
San Bernardino, CA 92405
-
Bedrooms
3
-
Bathrooms
3
-
Square Feet
2,300 sq ft
-
Available
Available Now
Highlights
- Wine Cellar
- Rooftop Deck
- Primary Bedroom Suite
- Gated Parking
- Panoramic View
- Updated Kitchen

About This Home
Located in exquisite Shandin Hills surrounded by multi-million dollar homes with spectacular city and mountain views in San Bernardino’s most desirable area, this Modern and Stylish House offers 3 bedrooms, 3 full bathrooms and 1 office. If you're looking for a comfortable and stylish living space, look no further. Key Features: NEW concrete driveway, NEW paint, NEW floorings, NEW kitchen with refrigerated wine cellar. The 3 bathrooms have been remodeled with NEW quality features throughout. There are 2 master bedrooms; one on the entry level and one on the second floor which has a wet bar, and private balcony. Waking up in your master bedroom as you look out over the city and mountain views will turn every morning into a triumph. Finally, when it is time to relax, the beautiful gazebo is a true delight surrounded by stunning serene open space and soaring trees, this is the perfect spot to enjoy your free time. Easy access to public transportation and major highways, close to shopping centers, Loma Linda University Medical Center, UC Riverside, California University of Science and Medicine, The Art Institute of California, California Baptist University. Move-in ready. Application Process: Application, background check, and deposit required. Your safety and comfort are our priorities! MLS# OC25131742
3424 Circle Rd is a house located in San Bernardino County and the 92405 ZIP Code. This area is served by the San Bernardino City Unified attendance zone.
Home Details
Home Type
Year Built
Accessible Home Design
Bedrooms and Bathrooms
Flooring
Home Design
Home Security
Interior Spaces
Kitchen
Laundry
Listing and Financial Details
Lot Details
Outdoor Features
Parking
Utilities
Views
Community Details
Overview
Pet Policy
Fees and Policies
The fees below are based on community-supplied data and may exclude additional fees and utilities.
- Parking
-
Garage--
-
Other--
Details
Lease Options
-
12 Months
Contact
- Listed by Anna Ly | Anna Ly
- Phone Number
- Contact
-
Source
 California Regional Multiple Listing Service
California Regional Multiple Listing Service
- Washer/Dryer Hookup
- Air Conditioning
- Heating
- Fireplace
- Dishwasher
- Microwave
- Range
- Carpet
- Vinyl Flooring
- Dining Room
- Double Pane Windows
- Window Coverings
- Wet Bar
- Fenced Lot
- Balcony
- Patio
San Bernardino is a bustling Southern California city of palm trees and year-round warm breezes. Situated on a spectacular hilled terrain surrounded by beautiful, snow-capped mountains and sandy crests, this city offers the very best of quiet, suburban life and energetic nightlife. Whether you’re looking for the trendy vibe of downtown, the picturesque neighborhood of Arrowhead, or the luxurious hills of Kendall and North San Bernardino, you’ll find the variety that you’re looking for here.
This city is the very essence of California living, making renting an apartment here even more desirable. Hike through the San Bernardino National Forest or visit the Original McDonald’s Site and Museum. Race at the Glen Helen Raceway and see your favorite artists at the San Manuel Amphitheater. San Bernardino County borders Southern Nevada, putting both San Bernardino and Las Vegas nightlife at your fingertips.
Learn more about living in San Bernardino| Colleges & Universities | Distance | ||
|---|---|---|---|
| Colleges & Universities | Distance | ||
| Drive: | 8 min | 3.6 mi | |
| Drive: | 11 min | 5.9 mi | |
| Drive: | 16 min | 9.9 mi | |
| Drive: | 20 min | 14.0 mi |
 The GreatSchools Rating helps parents compare schools within a state based on a variety of school quality indicators and provides a helpful picture of how effectively each school serves all of its students. Ratings are on a scale of 1 (below average) to 10 (above average) and can include test scores, college readiness, academic progress, advanced courses, equity, discipline and attendance data. We also advise parents to visit schools, consider other information on school performance and programs, and consider family needs as part of the school selection process.
The GreatSchools Rating helps parents compare schools within a state based on a variety of school quality indicators and provides a helpful picture of how effectively each school serves all of its students. Ratings are on a scale of 1 (below average) to 10 (above average) and can include test scores, college readiness, academic progress, advanced courses, equity, discipline and attendance data. We also advise parents to visit schools, consider other information on school performance and programs, and consider family needs as part of the school selection process.
View GreatSchools Rating Methodology
Data provided by GreatSchools.org © 2025. All rights reserved.
You May Also Like
Similar Rentals Nearby
What Are Walk Score®, Transit Score®, and Bike Score® Ratings?
Walk Score® measures the walkability of any address. Transit Score® measures access to public transit. Bike Score® measures the bikeability of any address.
What is a Sound Score Rating?
A Sound Score Rating aggregates noise caused by vehicle traffic, airplane traffic and local sources
