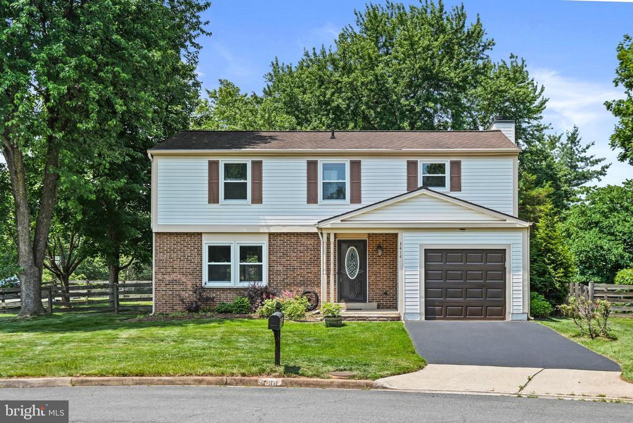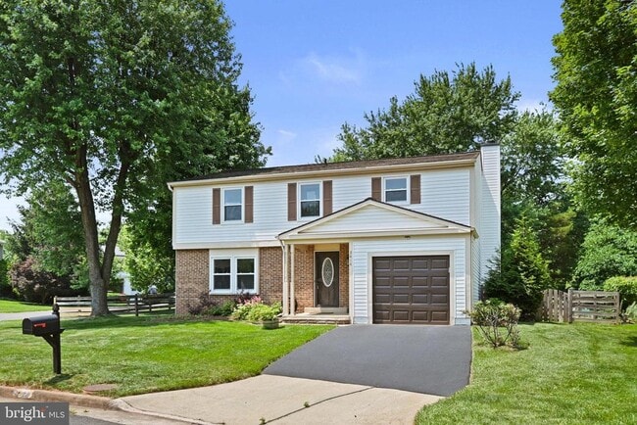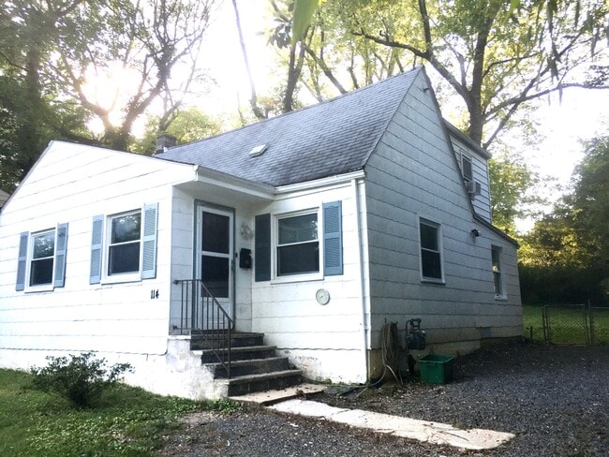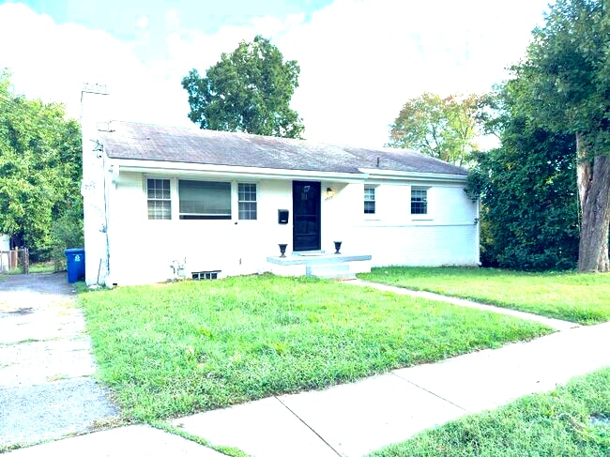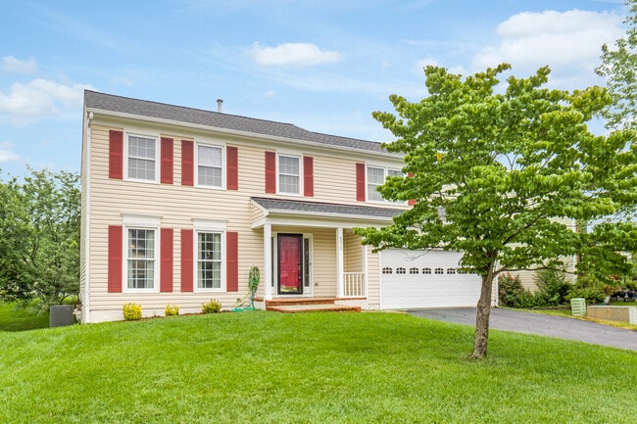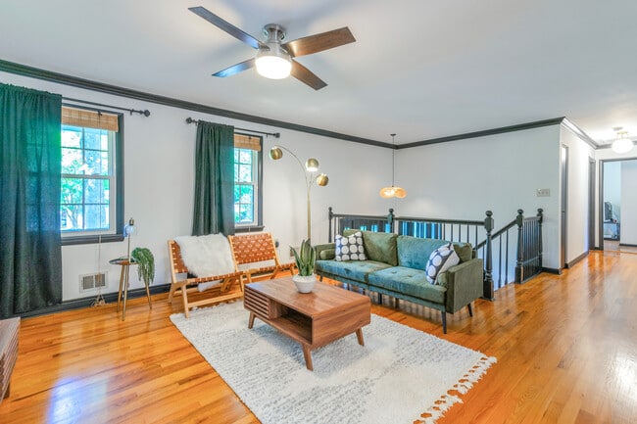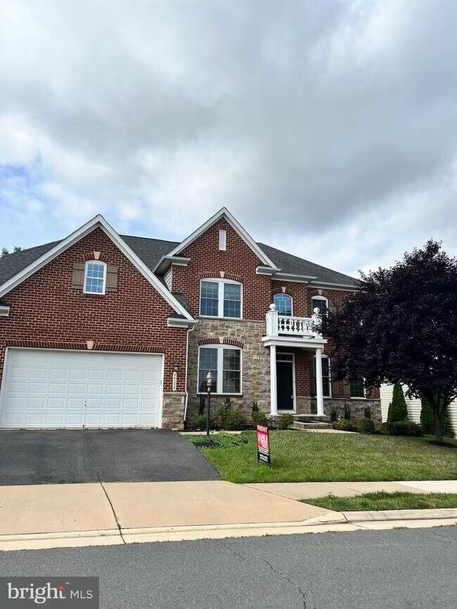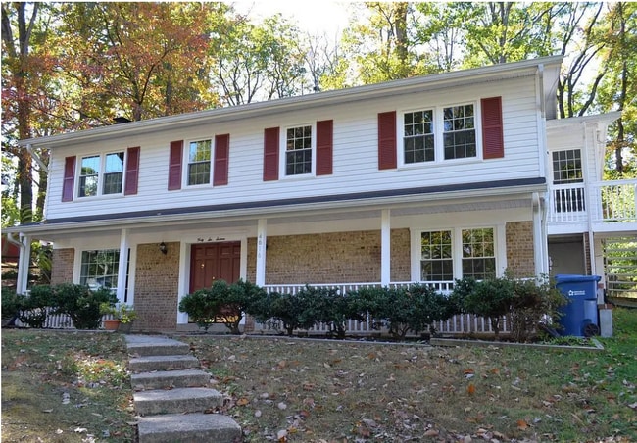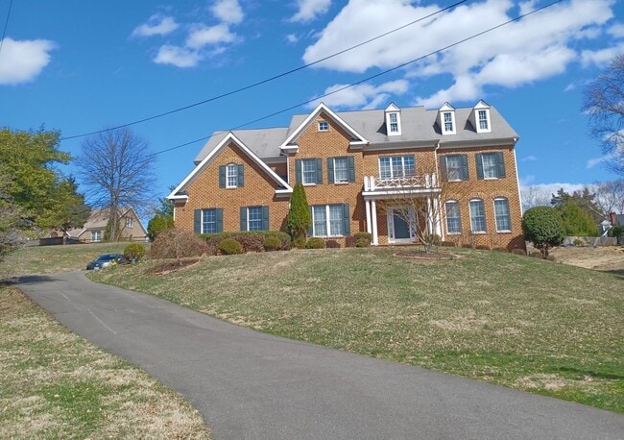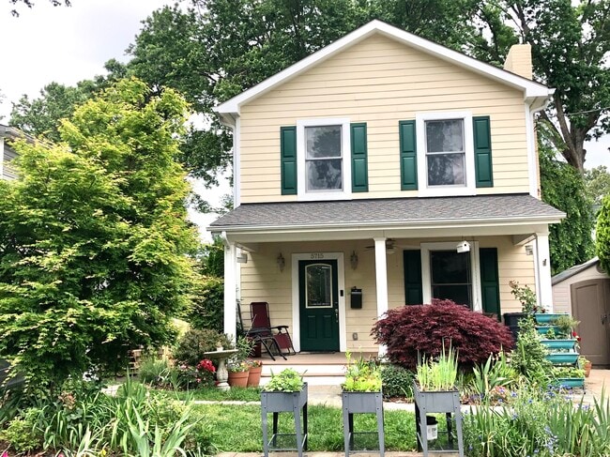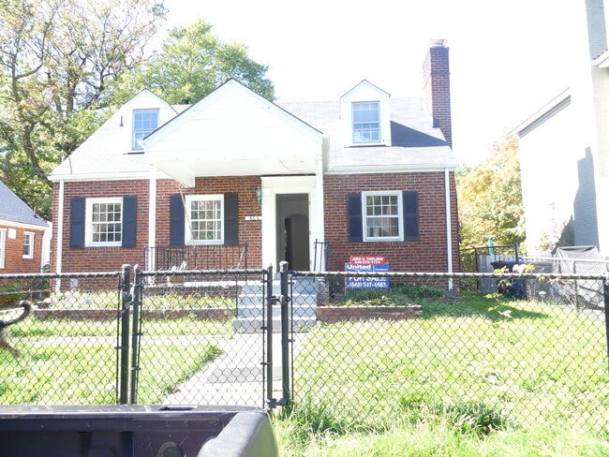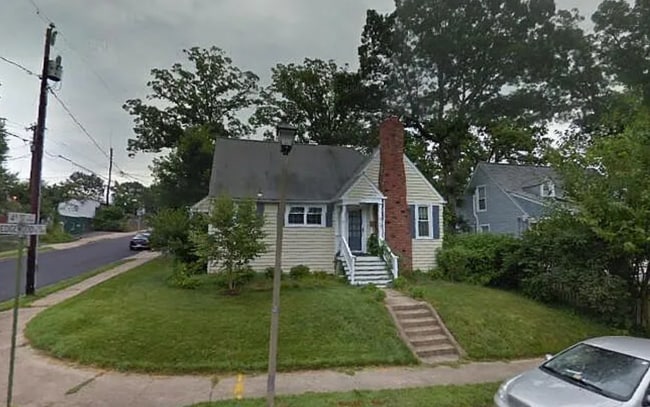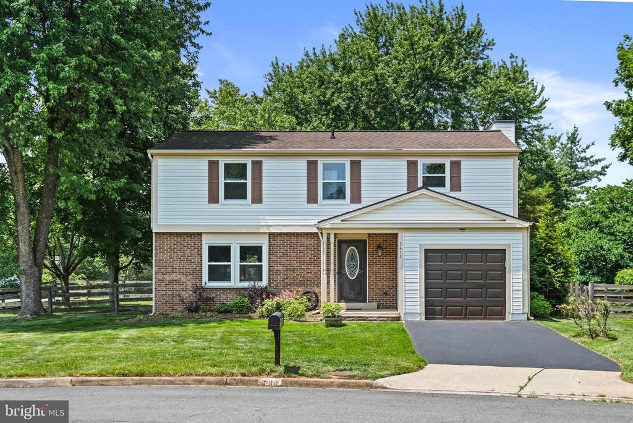3414 Tyburn Tree Ct
Herndon, VA 20171
-
Bedrooms
4
-
Bathrooms
2.5
-
Square Feet
2,357 sq ft
-
Available
Available Now
Highlights
- Open Floorplan
- Colonial Architecture
- Clubhouse
- Private Lot
- Wood Flooring
- Attic

About This Home
Stunning 4-bedroom, 2.5-bath single-family home in the highly sought-after Franklin Farm community. This beautifully maintained Northeast-facing home is ideally located on a quiet cul-de-sac and backs to a serene common area, offering both privacy and peaceful views. The home features three finished levels, including a sun-drenched sunroom addition with skylights and a composite wood deck overlooking the spacious fenced backyard and green space—perfect for relaxing or entertaining. Inside, the main level showcases refinished hardwood floors, while the upper level offers both brand-new luxury vinyl plank (LVP) flooring and refinished hardwood flooring. The entire home has been freshly painted, creating a bright and move-in-ready atmosphere. The finished basement provides flexible living space and ample storage, while the freshly refinished garage includes EV charging, making this home both commuter-friendly and future-ready. Residents of Franklin Farm enjoy exceptional community amenities, including 13 miles of trails, 6 fishing ponds, 6 tennis courts, 2 swimming pools (available with an annual membership), 14 tot lots, 3 multi-purpose courts, and 180 acres of open space. This home is also zoned for top-rated Fairfax County Public Schools: Oak Hill Elementary, Franklin Middle, and Chantilly High School. Don’t miss this rare opportunity to own a meticulously cared-for home in one of Northern Virginia’s most desirable neighborhoods.
3414 Tyburn Tree Ct is a house located in Fairfax County and the 20171 ZIP Code. This area is served by the Fairfax County Public Schools attendance zone.
Home Details
Home Type
Year Built
Accessible Home Design
Bedrooms and Bathrooms
Flooring
Home Design
Interior Spaces
Kitchen
Laundry
Listing and Financial Details
Lot Details
Parking
Partially Finished Basement
Schools
Utilities
Community Details
Amenities
Overview
Pet Policy
Recreation
Contact
- Listed by Sridhar Vemuru | Agragami, LLC
- Phone Number
- Contact
-
Source
 Bright MLS, Inc.
Bright MLS, Inc.
- Fireplace
- Dishwasher
- Basement
Situated in the western part of Fairfax County just northwest of Washington DC, is the charming community of Herndon. This mid-sized town is the perfect escape from the fast-moving big city, offering a laid-back feel where everyone seems to know their neighbor.
The community of Herndon is proud of their city and loves to get together and celebrate. Each summer thousands of people from Herndon and surrounding areas come together to celebrate their city during the Herndon Party, but that isn’t the only event that brings this community together. The Herndon Town Green is a large greenspace in Downtown Herndon that hosts events throughout the year including concerts, farmers markets, craft shows, and more. There is also an award-winning community center that hosts programs and classes of all kinds for the town’s residents.
Learn more about living in Herndon| Colleges & Universities | Distance | ||
|---|---|---|---|
| Colleges & Universities | Distance | ||
| Drive: | 19 min | 10.5 mi | |
| Drive: | 19 min | 10.6 mi | |
| Drive: | 19 min | 10.7 mi | |
| Drive: | 20 min | 11.3 mi |
 The GreatSchools Rating helps parents compare schools within a state based on a variety of school quality indicators and provides a helpful picture of how effectively each school serves all of its students. Ratings are on a scale of 1 (below average) to 10 (above average) and can include test scores, college readiness, academic progress, advanced courses, equity, discipline and attendance data. We also advise parents to visit schools, consider other information on school performance and programs, and consider family needs as part of the school selection process.
The GreatSchools Rating helps parents compare schools within a state based on a variety of school quality indicators and provides a helpful picture of how effectively each school serves all of its students. Ratings are on a scale of 1 (below average) to 10 (above average) and can include test scores, college readiness, academic progress, advanced courses, equity, discipline and attendance data. We also advise parents to visit schools, consider other information on school performance and programs, and consider family needs as part of the school selection process.
View GreatSchools Rating Methodology
Data provided by GreatSchools.org © 2025. All rights reserved.
Transportation options available in Herndon include Washington Dulles International Airport, Silver Line Center Platform, located 6.4 miles from 3414 Tyburn Tree Ct. 3414 Tyburn Tree Ct is near Washington Dulles International, located 7.4 miles or 16 minutes away, and Ronald Reagan Washington Ntl, located 26.9 miles or 41 minutes away.
| Transit / Subway | Distance | ||
|---|---|---|---|
| Transit / Subway | Distance | ||
| Drive: | 12 min | 6.4 mi | |
| Drive: | 11 min | 6.8 mi | |
| Drive: | 18 min | 10.0 mi | |
|
|
Drive: | 27 min | 17.9 mi |
| Drive: | 28 min | 19.0 mi |
| Commuter Rail | Distance | ||
|---|---|---|---|
| Commuter Rail | Distance | ||
|
|
Drive: | 25 min | 12.9 mi |
|
|
Drive: | 26 min | 13.5 mi |
|
|
Drive: | 24 min | 13.6 mi |
|
|
Drive: | 28 min | 16.6 mi |
|
|
Drive: | 32 min | 17.3 mi |
| Airports | Distance | ||
|---|---|---|---|
| Airports | Distance | ||
|
Washington Dulles International
|
Drive: | 16 min | 7.4 mi |
|
Ronald Reagan Washington Ntl
|
Drive: | 41 min | 26.9 mi |
Time and distance from 3414 Tyburn Tree Ct.
| Shopping Centers | Distance | ||
|---|---|---|---|
| Shopping Centers | Distance | ||
| Walk: | 14 min | 0.8 mi | |
| Drive: | 5 min | 1.8 mi | |
| Drive: | 4 min | 1.8 mi |
| Parks and Recreation | Distance | ||
|---|---|---|---|
| Parks and Recreation | Distance | ||
|
Steven F. Udvar-Hazy Center
|
Drive: | 7 min | 2.5 mi |
|
Frying Pan Farm Park
|
Drive: | 6 min | 2.7 mi |
|
Kidwell Farm
|
Drive: | 6 min | 2.7 mi |
|
Walker Nature Center
|
Drive: | 15 min | 6.2 mi |
|
Ellanor C. Lawrence Park
|
Drive: | 14 min | 8.1 mi |
| Hospitals | Distance | ||
|---|---|---|---|
| Hospitals | Distance | ||
| Drive: | 6 min | 3.2 mi | |
| Drive: | 10 min | 5.5 mi | |
| Drive: | 14 min | 8.9 mi |
| Military Bases | Distance | ||
|---|---|---|---|
| Military Bases | Distance | ||
| Drive: | 38 min | 22.4 mi |
You May Also Like
Similar Rentals Nearby
What Are Walk Score®, Transit Score®, and Bike Score® Ratings?
Walk Score® measures the walkability of any address. Transit Score® measures access to public transit. Bike Score® measures the bikeability of any address.
What is a Sound Score Rating?
A Sound Score Rating aggregates noise caused by vehicle traffic, airplane traffic and local sources
