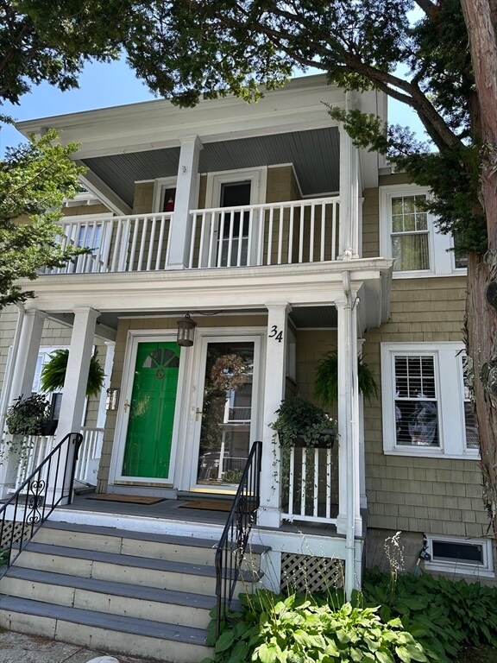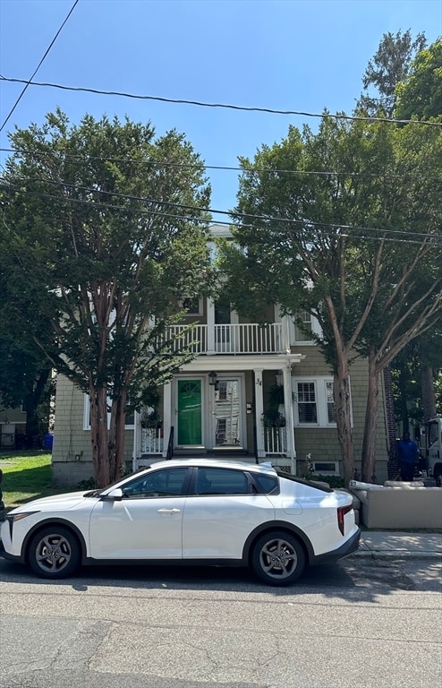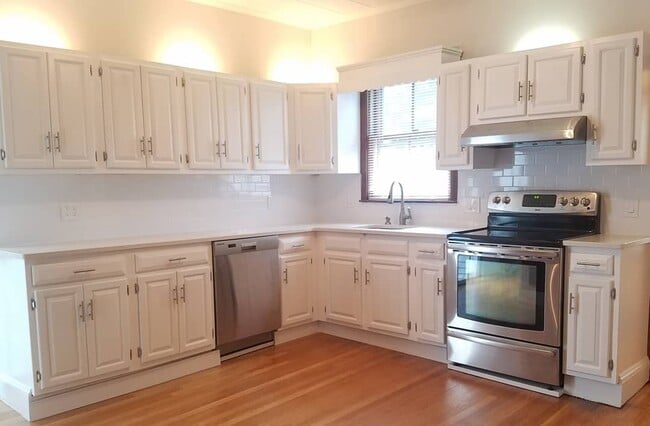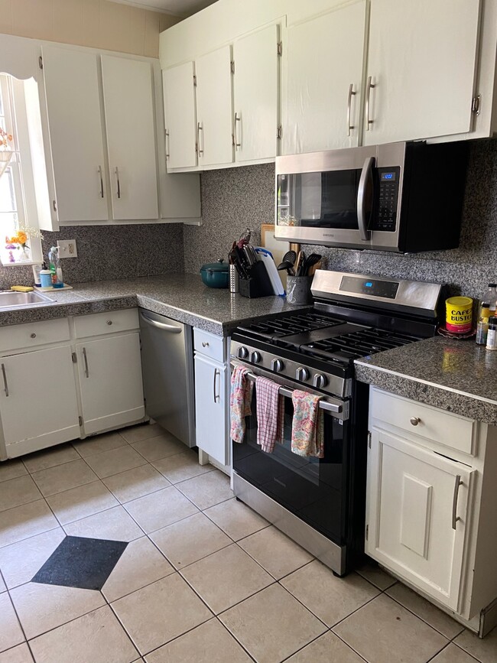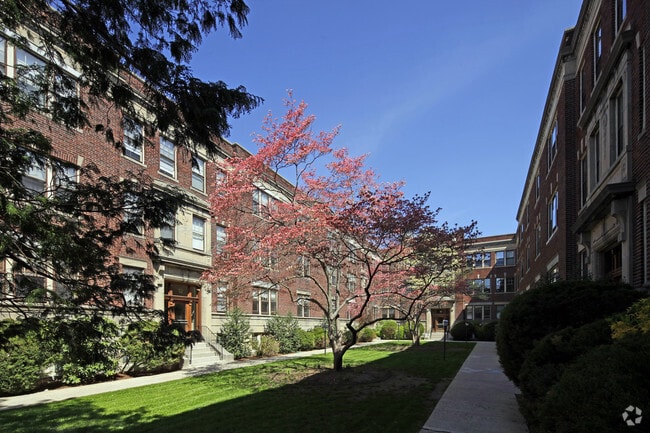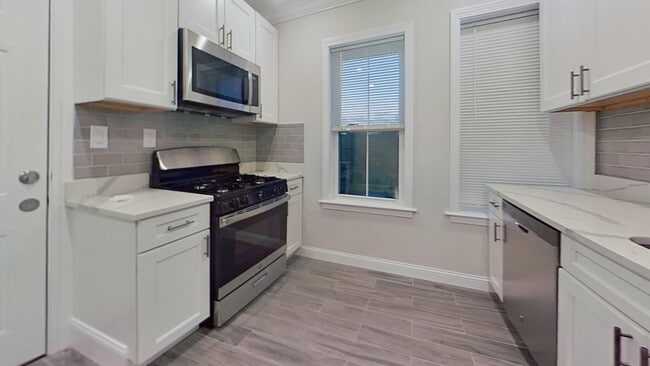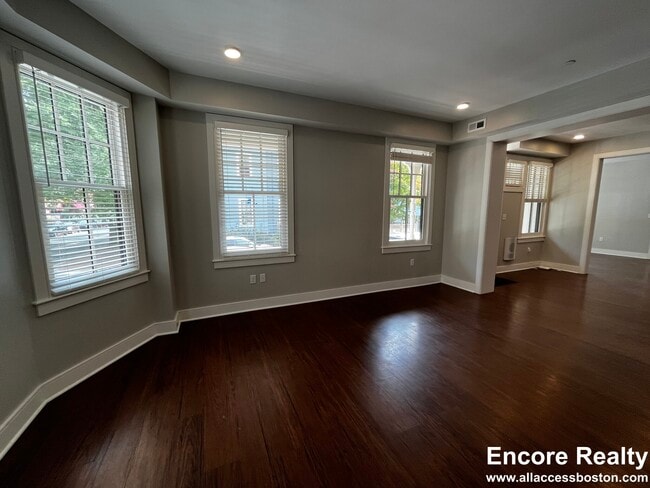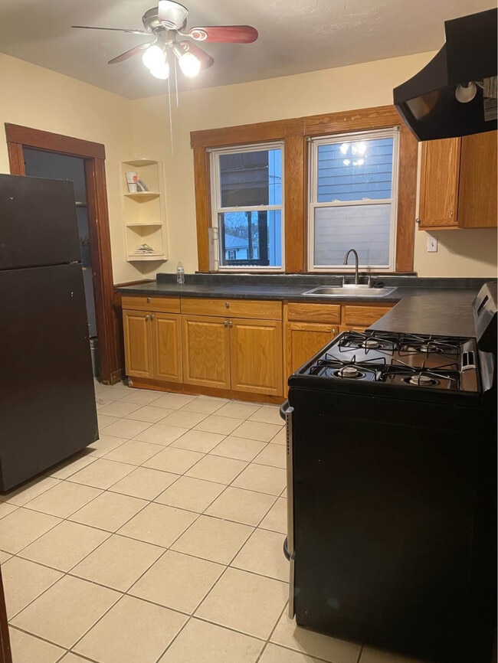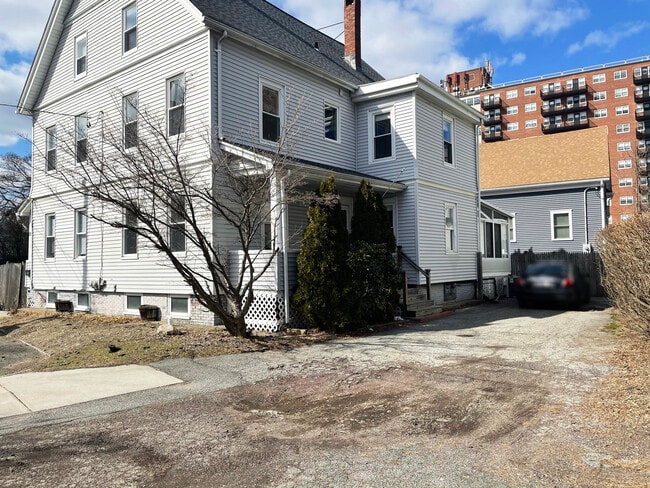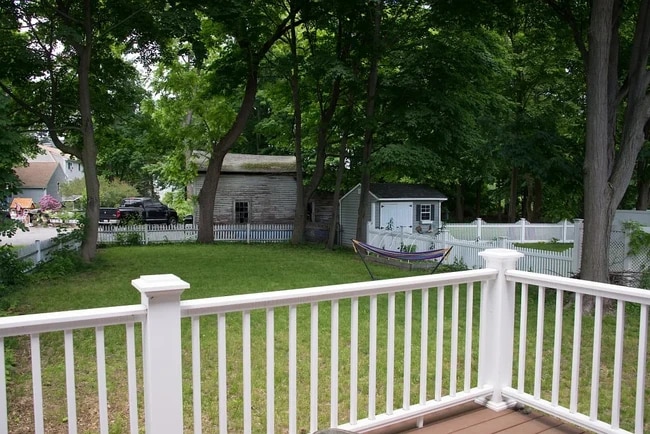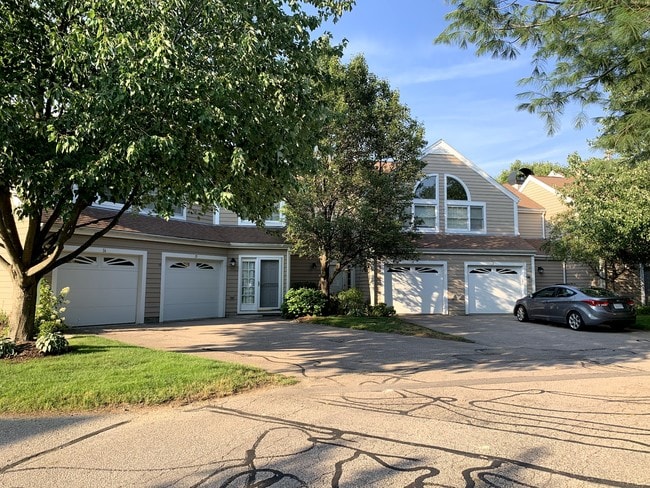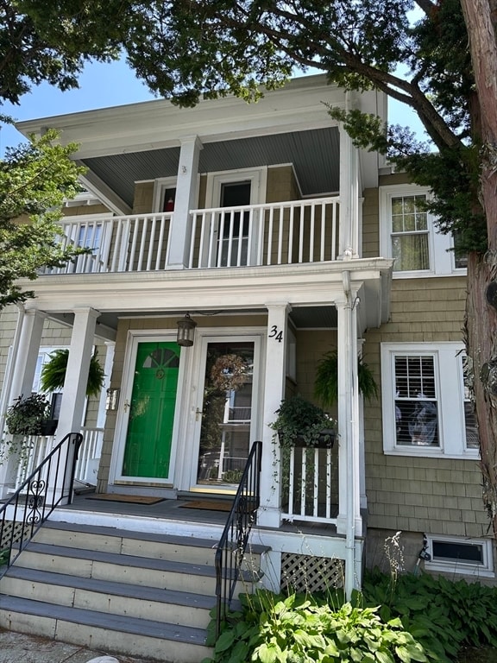34 Sheafe St
Brookline, MA 02467
-
Bedrooms
3
-
Bathrooms
1.5
-
Square Feet
1,264 sq ft
-
Available
Available Now
Highlights
- Golf Course Community
- Medical Services
- Open Floorplan
- Deck
- Property is near public transit
- Wood Flooring

About This Home
Located in the heart of Brookline’s Chestnut Hill,this spacious and charming condo offers single-level living with over 1,265 sq. ft. of updated space. Featuring 3 bedrooms,1.5 bathrooms,and TWO deeded parking spaces (tandem),this home combines comfort,convenience,and style.The sunny,open-concept living and kitchen area boasts hardwood floors throughout,quartz countertops,updated cabinets,and a gas fireplace. Enjoy outdoor privacy with a tree-lined yard and your own private porch. Additional highlights include radiant flooring in the entry and bathroom,mini-split A/C,in-unit laundry,and deeded basement storage.Located on a quiet side street just one block from Route 9,you’ll love the easy access to shopping,dining,and transit. Just a short walk to The Street at Chestnut Hill,Wegmans,and the Green Line T stop (Chestnut Hill station). Also close to bus routes,medical centers,and schools. MLS# 73411170
34 Sheafe St is a townhome located in Norfolk County and the 02467 ZIP Code. This area is served by the Brookline attendance zone.
Home Details
Year Built
Accessible Home Design
Basement
Bedrooms and Bathrooms
Flooring
Home Design
Interior Spaces
Kitchen
Laundry
Listing and Financial Details
Location
Lot Details
Outdoor Features
Parking
Schools
Utilities
Community Details
Amenities
Overview
Pet Policy
Recreation
Fees and Policies
The fees below are based on community-supplied data and may exclude additional fees and utilities.
- Dogs Allowed
-
Fees not specified
- Cats Allowed
-
Fees not specified
Contact
- Listed by Clara Paik | JYP Realty
- Phone Number
-
Source
 MLS Property Information Network
MLS Property Information Network
- Dishwasher
- Range
- Refrigerator
Chestnut Hill Norfolk sits about five miles west of Downtown Boston and Cambridge. Traveling to and from the neighborhood is easy with access to multiple MBTA stations and buses, Route 9, and I-90. Boston Logan International Airport is just ten miles away as well.
Access to higher education, luxury retailers, and nature abound in Chestnut Hill Norfolk. Boston College, Pine Manor College, and Newbury College are all within close proximity to the neighborhood. All kinds of shopping and dining can be found at the Street at Chestnut Hill, the Shops at Chestnut Hill, and Chestnut Hill Square. Chestnut Hill Reservoir, Brookline Reservoir, Hammond Pond Reservation, Dane Park, and Lost Pond Conversation Area all offer opportunities to connect with nature and engage in outdoor recreation.
Learn more about living in Chestnut Hill Norfolk| Colleges & Universities | Distance | ||
|---|---|---|---|
| Colleges & Universities | Distance | ||
| Drive: | 6 min | 2.0 mi | |
| Drive: | 7 min | 2.4 mi | |
| Drive: | 7 min | 3.7 mi | |
| Drive: | 9 min | 4.1 mi |
 The GreatSchools Rating helps parents compare schools within a state based on a variety of school quality indicators and provides a helpful picture of how effectively each school serves all of its students. Ratings are on a scale of 1 (below average) to 10 (above average) and can include test scores, college readiness, academic progress, advanced courses, equity, discipline and attendance data. We also advise parents to visit schools, consider other information on school performance and programs, and consider family needs as part of the school selection process.
The GreatSchools Rating helps parents compare schools within a state based on a variety of school quality indicators and provides a helpful picture of how effectively each school serves all of its students. Ratings are on a scale of 1 (below average) to 10 (above average) and can include test scores, college readiness, academic progress, advanced courses, equity, discipline and attendance data. We also advise parents to visit schools, consider other information on school performance and programs, and consider family needs as part of the school selection process.
View GreatSchools Rating Methodology
Data provided by GreatSchools.org © 2025. All rights reserved.
Transportation options available in Brookline include Chestnut Hill Station, located 0.4 mile from 34 Sheafe St. 34 Sheafe St is near General Edward Lawrence Logan International, located 10.3 miles or 20 minutes away.
| Transit / Subway | Distance | ||
|---|---|---|---|
| Transit / Subway | Distance | ||
|
|
Walk: | 7 min | 0.4 mi |
|
|
Drive: | 5 min | 1.8 mi |
|
|
Drive: | 4 min | 2.0 mi |
|
|
Drive: | 4 min | 2.2 mi |
|
|
Drive: | 5 min | 2.5 mi |
| Commuter Rail | Distance | ||
|---|---|---|---|
| Commuter Rail | Distance | ||
|
|
Drive: | 7 min | 3.2 mi |
|
|
Drive: | 7 min | 3.3 mi |
|
|
Drive: | 8 min | 3.4 mi |
|
|
Drive: | 11 min | 5.3 mi |
| Drive: | 13 min | 6.3 mi |
| Airports | Distance | ||
|---|---|---|---|
| Airports | Distance | ||
|
General Edward Lawrence Logan International
|
Drive: | 20 min | 10.3 mi |
Time and distance from 34 Sheafe St.
| Shopping Centers | Distance | ||
|---|---|---|---|
| Shopping Centers | Distance | ||
| Walk: | 5 min | 0.3 mi | |
| Walk: | 18 min | 1.0 mi | |
| Walk: | 23 min | 1.2 mi |
| Parks and Recreation | Distance | ||
|---|---|---|---|
| Parks and Recreation | Distance | ||
|
Hammond Pond Reservation
|
Drive: | 2 min | 1.2 mi |
|
Frederick Law Olmsted National Historic Site
|
Drive: | 4 min | 2.1 mi |
|
Chestnut Hill Reservation
|
Drive: | 4 min | 2.2 mi |
|
Arnold Arboretum of Harvard University
|
Drive: | 6 min | 3.4 mi |
|
John Fitzgerald Kennedy National Historic Site
|
Drive: | 8 min | 4.0 mi |
| Hospitals | Distance | ||
|---|---|---|---|
| Hospitals | Distance | ||
| Drive: | 4 min | 2.2 mi | |
| Drive: | 8 min | 3.7 mi | |
| Drive: | 8 min | 3.8 mi |
| Military Bases | Distance | ||
|---|---|---|---|
| Military Bases | Distance | ||
| Drive: | 20 min | 11.5 mi | |
| Drive: | 27 min | 15.4 mi |
You May Also Like
Similar Rentals Nearby
What Are Walk Score®, Transit Score®, and Bike Score® Ratings?
Walk Score® measures the walkability of any address. Transit Score® measures access to public transit. Bike Score® measures the bikeability of any address.
What is a Sound Score Rating?
A Sound Score Rating aggregates noise caused by vehicle traffic, airplane traffic and local sources
