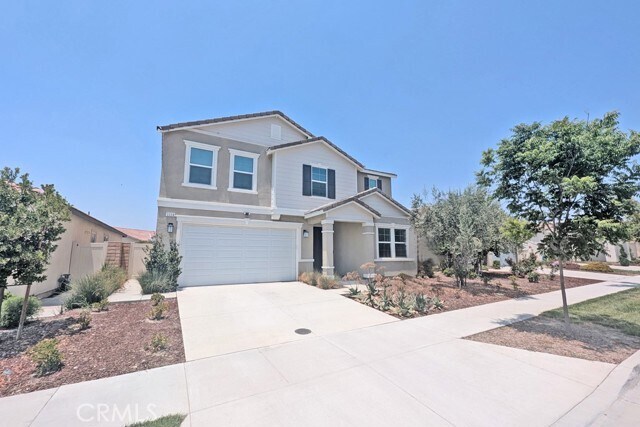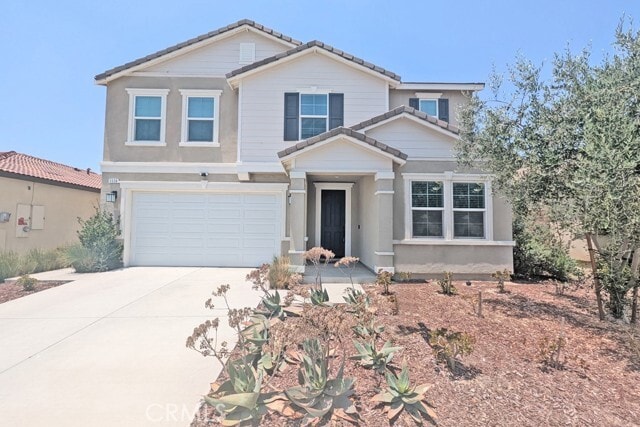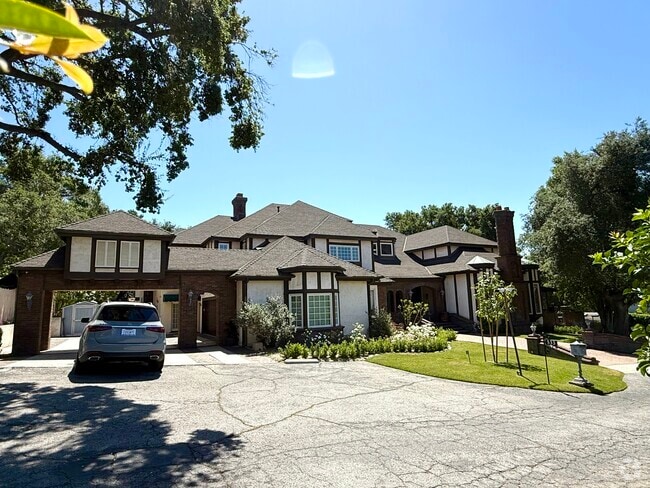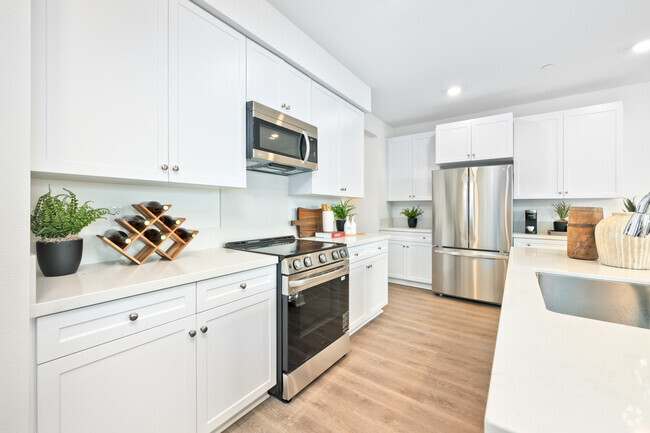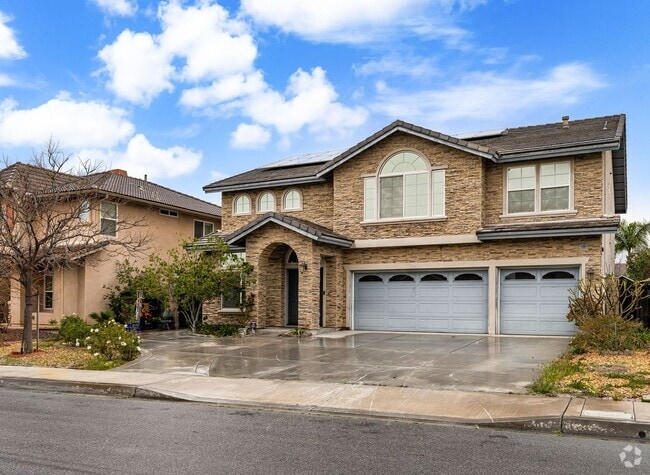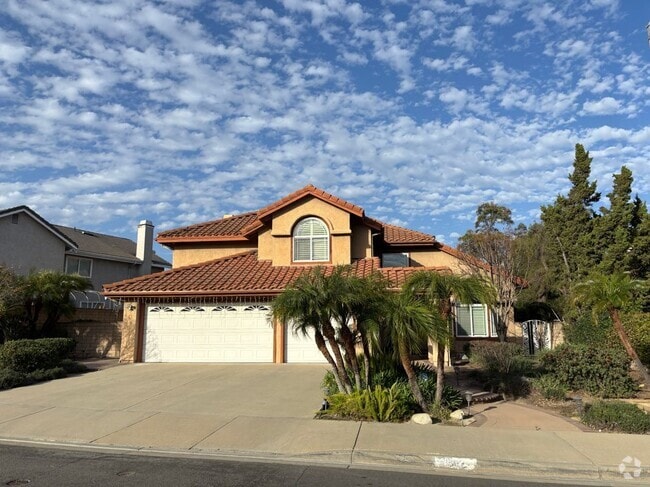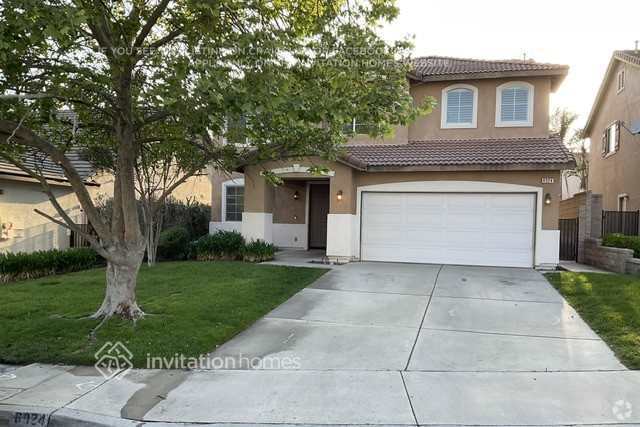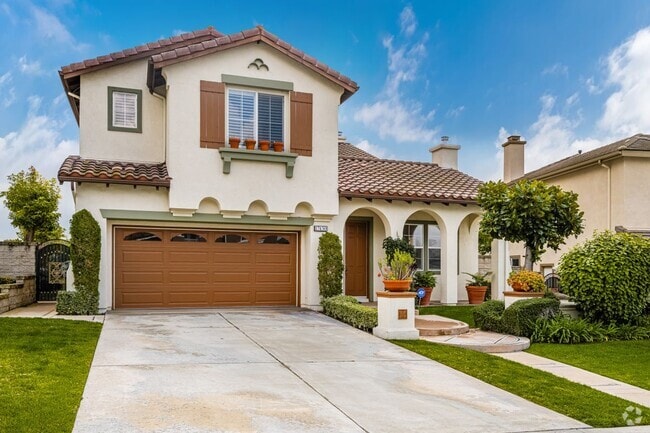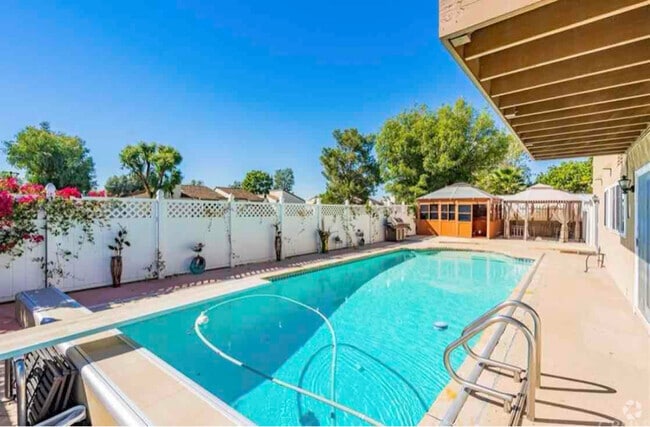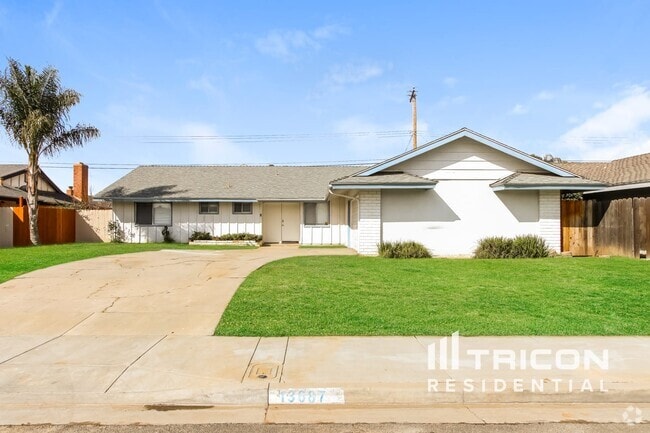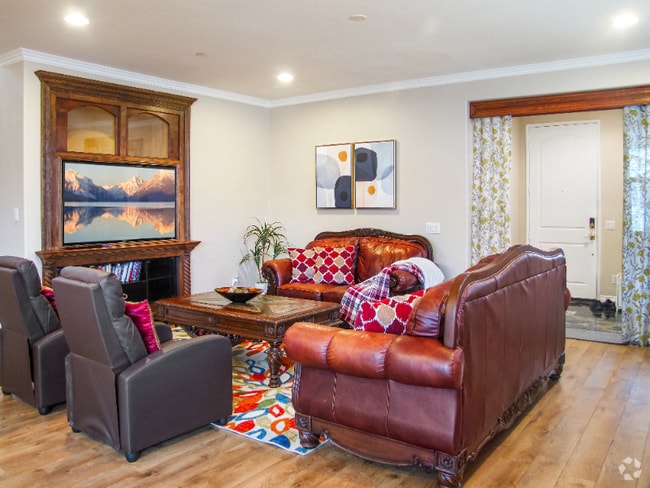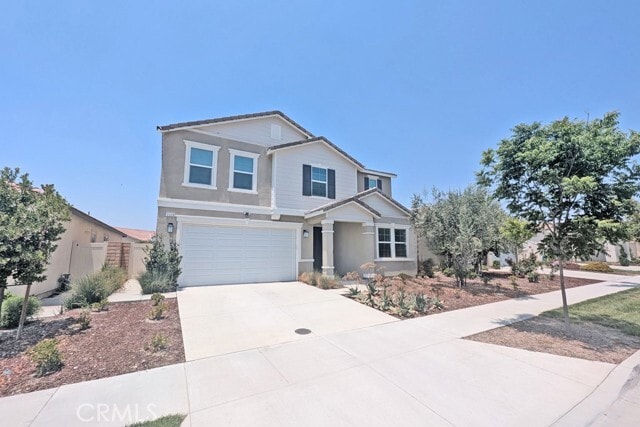3338 S Myrtle Dr
Ontario, CA 91761
-
Bedrooms
4
-
Bathrooms
3
-
Square Feet
2,227 sq ft
-
Available
Available Now
Highlights
- Primary Bedroom Suite
- Mountain View
- Main Floor Bedroom
- High Ceiling
- Community Pool
- 2 Car Attached Garage

About This Home
For Lease – 2022-Built Ontario Ranch Home with Solar & Spacious Backyard! This beautiful 4-bedroom, 3-bathroom detached home in Ontario Ranch offers the perfect blend of modern living and energy savings solar panels. Built in 2022, this 2-story home features 2,227 sq. ft. of open-concept living space, ideal for comfortable living and entertaining. The bright and airy floor plan offers a spacious living and dining area that seamlessly flows into a modern kitchen, complete with ample cabinetry and stainless steel appliances. The main floor includes a convenient bedroom and full bath, perfect for guests or multi-generational living. Upstairs features a large loft, perfect for a home office, game room, or additional lounge. The primary suite offers a relaxing retreat with a private en-suite bathroom and generous walk-in closet. Two additional bedrooms upstairs provide plenty of room for family or guests. Additional highlights include a good-sized backyard for entertaining or gardening. Enjoy lower utility costs thanks to the solar system! Conveniently located near schools, parks, shopping, and major freeways—this home offers comfort, energy savings, and a fantastic Ontario Ranch location. Don’t miss the chance to lease this nearly new, move-in ready home! MLS# OC25131883
3338 S Myrtle Dr is a house located in San Bernardino County and the 91761 ZIP Code. This area is served by the Mountain View Elementary attendance zone.
Home Details
Home Type
Year Built
Accessible Home Design
Bedrooms and Bathrooms
Flooring
Home Design
Interior Spaces
Kitchen
Laundry
Listing and Financial Details
Location
Lot Details
Outdoor Features
Parking
Utilities
Views
Community Details
Overview
Pet Policy
Recreation
Fees and Policies
The fees below are based on community-supplied data and may exclude additional fees and utilities.
Pet policies are negotiable.
- Parking
-
Other--
Details
Utilities Included
-
Sewer
Lease Options
-
12 Months
Contact
- Listed by Zoran Grujevski | Rubio Real Estate
- Phone Number
- Contact
-
Source
 California Regional Multiple Listing Service
California Regional Multiple Listing Service
- Air Conditioning
- Heating
- Dishwasher
- Range
- Carpet
- Vinyl Flooring
- Fenced Lot
Ontario is one of the busiest communities in the Inland Empire, with events and attractions drawing folks from all over southern California as well as locals. The city is a popular shopping destination, specifically the enormous Ontario Mills shopping mall. Next door to Ontario Mills, Citizens Business Bank Arena plays host to concerts and sporting events throughout the year, regularly drawing crowds of up to 11,000 people. Both of these attractions sit on the northeast corner of Ontario, as does the popular Cucamonga-Guasti Regional Park. Metrolink service connects Ontario to Riverside in the east (30 minutes) and Los Angeles in the west (roughly one hour).
Learn more about living in Ontario| Colleges & Universities | Distance | ||
|---|---|---|---|
| Colleges & Universities | Distance | ||
| Drive: | 15 min | 9.1 mi | |
| Drive: | 17 min | 9.8 mi | |
| Drive: | 20 min | 13.3 mi | |
| Drive: | 23 min | 15.9 mi |
 The GreatSchools Rating helps parents compare schools within a state based on a variety of school quality indicators and provides a helpful picture of how effectively each school serves all of its students. Ratings are on a scale of 1 (below average) to 10 (above average) and can include test scores, college readiness, academic progress, advanced courses, equity, discipline and attendance data. We also advise parents to visit schools, consider other information on school performance and programs, and consider family needs as part of the school selection process.
The GreatSchools Rating helps parents compare schools within a state based on a variety of school quality indicators and provides a helpful picture of how effectively each school serves all of its students. Ratings are on a scale of 1 (below average) to 10 (above average) and can include test scores, college readiness, academic progress, advanced courses, equity, discipline and attendance data. We also advise parents to visit schools, consider other information on school performance and programs, and consider family needs as part of the school selection process.
View GreatSchools Rating Methodology
Data provided by GreatSchools.org © 2025. All rights reserved.
You May Also Like
Similar Rentals Nearby
What Are Walk Score®, Transit Score®, and Bike Score® Ratings?
Walk Score® measures the walkability of any address. Transit Score® measures access to public transit. Bike Score® measures the bikeability of any address.
What is a Sound Score Rating?
A Sound Score Rating aggregates noise caused by vehicle traffic, airplane traffic and local sources
