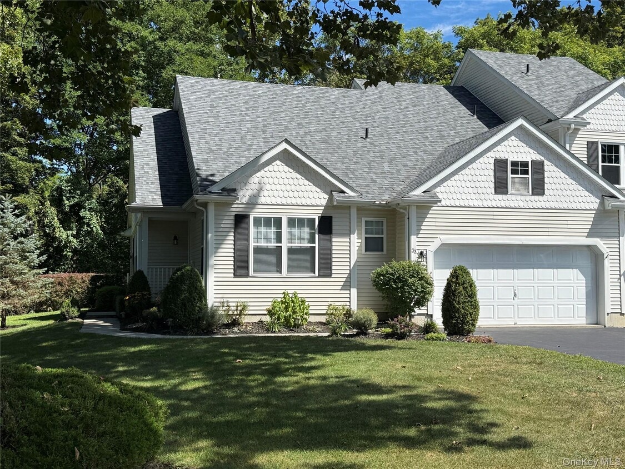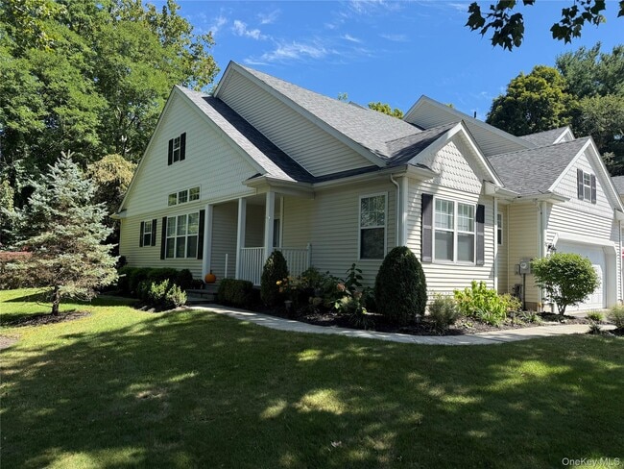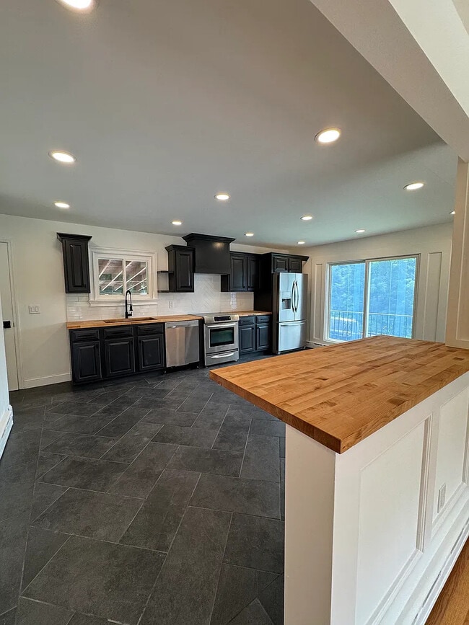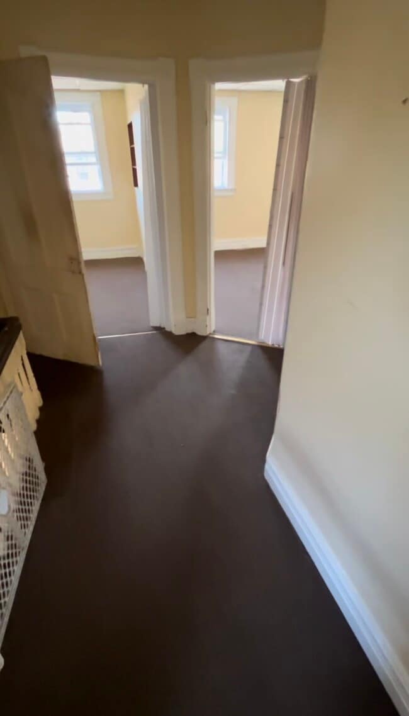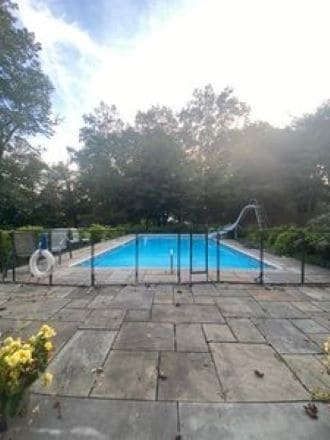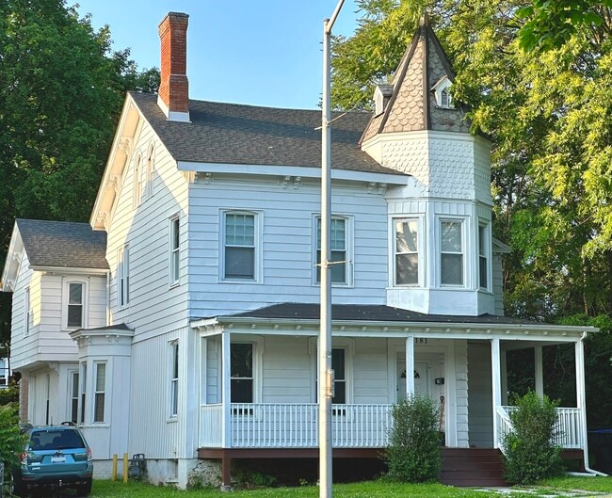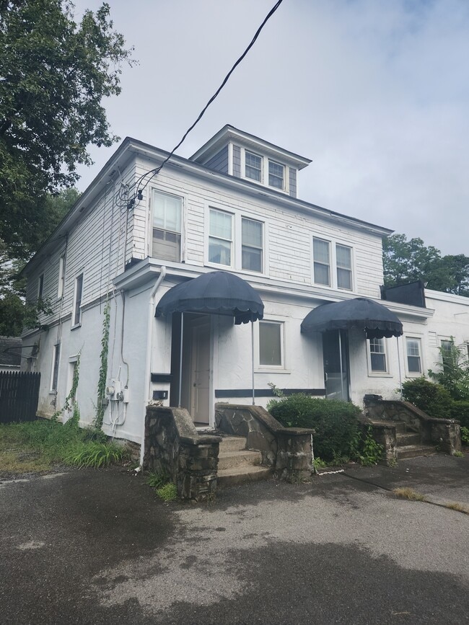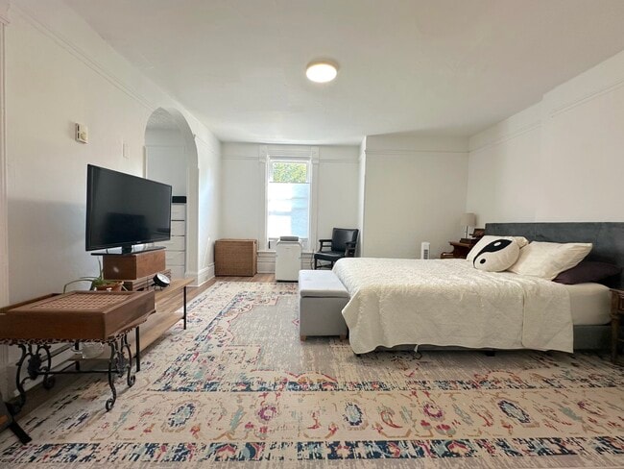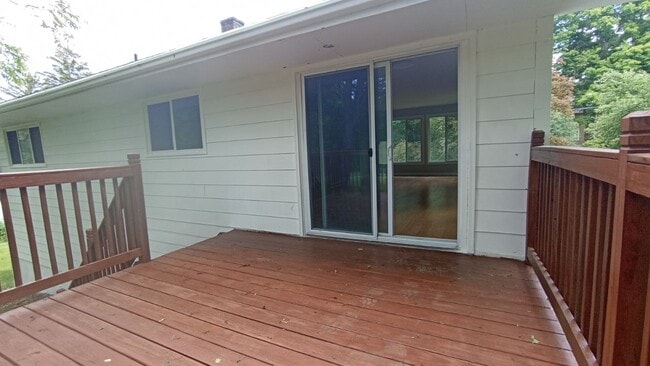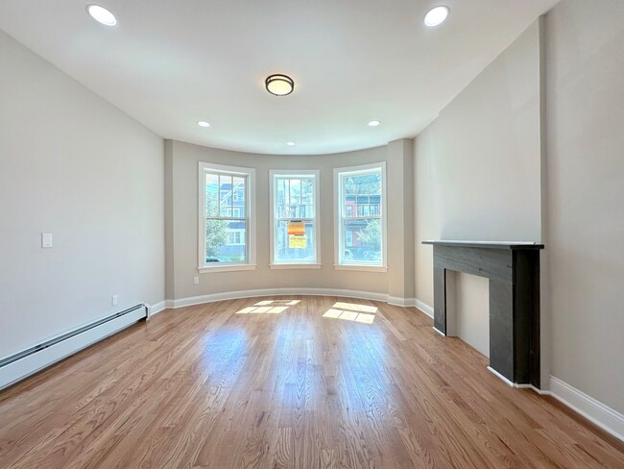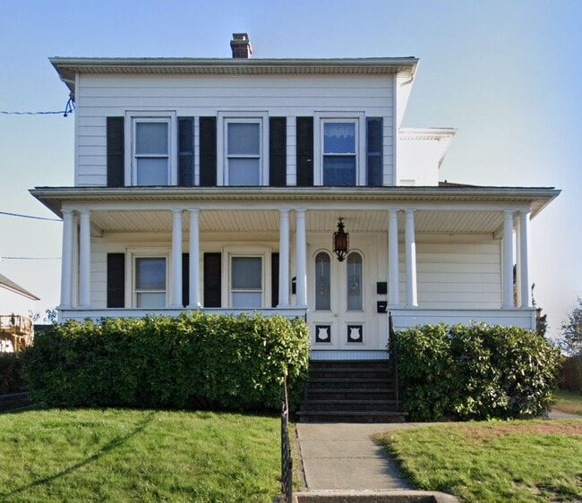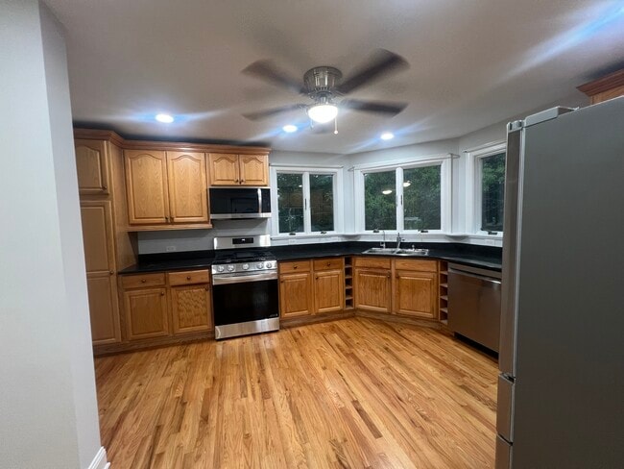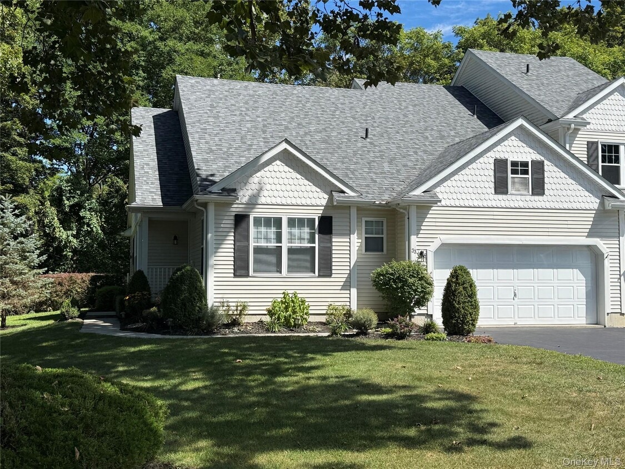33 Osborne Glen
Poughquag, NY 12570
-
Bedrooms
3
-
Bathrooms
3
-
Square Feet
1,991 sq ft
-
Available
Available Oct 1
Highlights
- Clubhouse
- Cathedral Ceiling
- Wood Flooring
- Main Floor Primary Bedroom
- Community Pool
- Tennis Courts

About This Home
Live in one of the most sought-after communities in the Mid-Hudson Valley! This pristine,three-bedroom,three-bathroom condominium in the Glens at Dalton Farm has all the modern conveniences one could ever desire in a bucolic setting that will make you happy to come home. With two bedrooms and two bathrooms on the first floor,this unit is all about easy living. Need storage? Not a problem. With a two-car garage,basement crawl space and attic as well as three walk-in closets and more,you'll be in good shape. You're just a short drive to dream-like amenities--in ground pool,tennis courts and idyllic horse pastures as well as the stately Roosevelt Home. Live like a king or queen with an eat in kitchen,dining room,hardwood floors,first floor laundry room and a private back patio. Read a good book on your front porch with beautiful landscaping all around you. Come and see this exclusive neighborhood for yourself! Based on information submitted to the MLS GRID as of [see last changed date above]. All data is obtained from various sources and may not have been verified by broker or MLS GRID. Supplied Open House Information is subject to change without notice. All information should be independently reviewed and verified for accuracy. Properties may or may not be listed by the office/agent presenting the information. Some IDX listings have been excluded from this website. Prices displayed on all Sold listings are the Last Known Listing Price and may not be the actual selling price.
33 Osborne Glen is a condo located in Dutchess County and the 12570 ZIP Code.
Home Details
Home Type
Year Built
Basement
Bedrooms and Bathrooms
Flooring
Home Security
Interior Spaces
Kitchen
Laundry
Listing and Financial Details
Lot Details
Outdoor Features
Parking
Schools
Utilities
Community Details
Amenities
Overview
Pet Policy
Recreation
Fees and Policies
The fees below are based on community-supplied data and may exclude additional fees and utilities.
Contact
- Listed by Jeanine Agnolet-Rado | HOWARD HANNA RAND REALTY
- Phone Number
- Contact
-
Source
 OneKey® MLS
OneKey® MLS
- Air Conditioning
- Smoke Free
| Colleges & Universities | Distance | ||
|---|---|---|---|
| Colleges & Universities | Distance | ||
| Drive: | 27 min | 15.4 mi | |
| Drive: | 30 min | 17.5 mi | |
| Drive: | 32 min | 17.5 mi | |
| Drive: | 33 min | 19.4 mi |
You May Also Like
Similar Rentals Nearby
-
$3,3003 Beds, 1.5 Baths, 1,200 sq ftApartment for Rent
-
-
-
-
-
-
-
-
$3,0003 Beds, 1 Bath, 1,200 sq ftApartment for Rent
-
$3,2003 Beds, 1.5 Baths, 1,300 sq ftApartment for Rent
What Are Walk Score®, Transit Score®, and Bike Score® Ratings?
Walk Score® measures the walkability of any address. Transit Score® measures access to public transit. Bike Score® measures the bikeability of any address.
What is a Sound Score Rating?
A Sound Score Rating aggregates noise caused by vehicle traffic, airplane traffic and local sources
