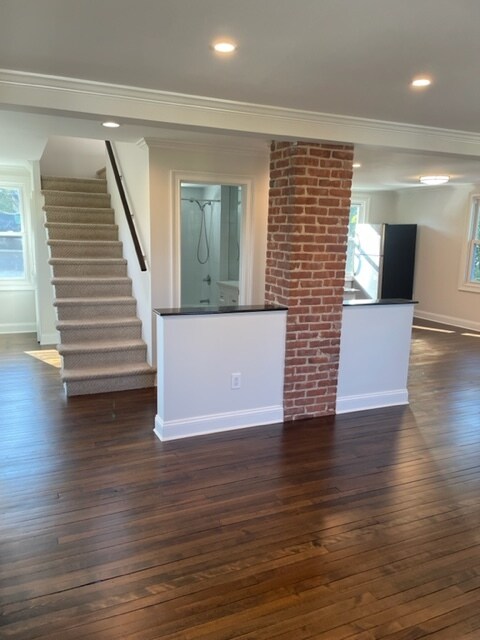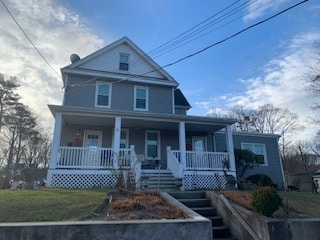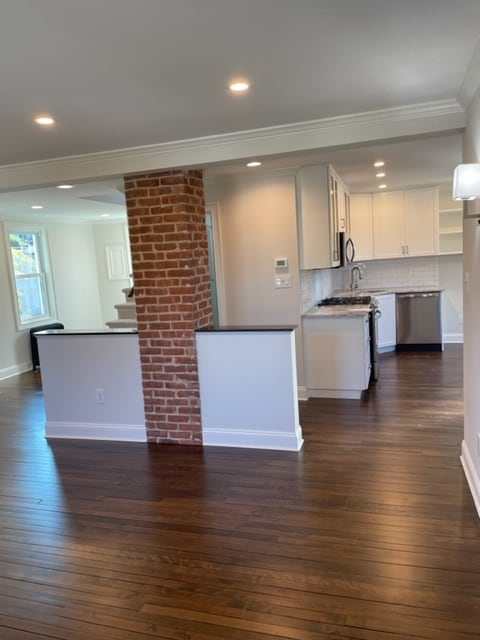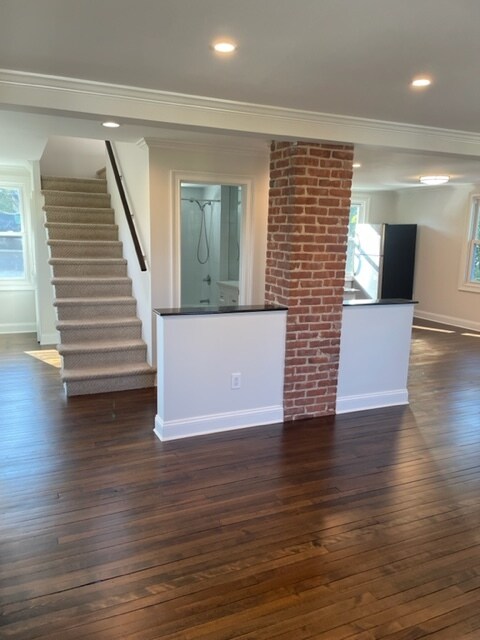32 Oakland St Unit #1 Upper Duplex
Huntington, NY 11743
-
Bedrooms
1
-
Bathrooms
1
-
Square Feet
1,050 sq ft
-
Available
Available Now
Highlights
- Hardwood Floors
- Den
- Loft Layout

About This Home
Vintage oldie located in the heart of Huntington Village. Walk to town. Fully renovated.
Heart of Huntington Village, Fully Renovated 2 floor Duplex, Prime Location, Walk to Village, 1-1/2 BR Loft, 1 Full Bath, LR w/ Hardwood Floors, New /Stainless, Dishwasher, Gas Range, Refrid, Microwave, Granite Counter Tops. Raised Front Porch, Off Street Parking for 1, New Windows/Siding, No Broker Fee, Water Incl, Elect & Gas Not Incl, 1 Month's Security, Tenants Only! Available approx. 10/1/22, Subject to Background, Credit Check, Equal Opportunity Housing. Application fees refunded upon lease execution. Accepting Applications. Permit P210022.
32 Oakland St is an apartment community located in Suffolk County and the 11743 ZIP Code.
Apartment Features
Washer/Dryer
Dishwasher
Loft Layout
Hardwood Floors
- Washer/Dryer
- Heating
- Cable Ready
- Tub/Shower
- Dishwasher
- Granite Countertops
- Stainless Steel Appliances
- Eat-in Kitchen
- Kitchen
- Microwave
- Oven
- Range
- Refrigerator
- Hardwood Floors
- Carpet
- Den
- Crown Molding
- Loft Layout
- Porch
Fees and Policies
The fees listed below are community-provided and may exclude utilities or add-ons. All payments are made directly to the property and are non-refundable unless otherwise specified.
- Parking
-
Surface Lot--
Details
Utilities Included
-
Water
-
Trash Removal
-
Sewer
Property Information
-
3 units
Contact
- Contact
Situated along Long Island's North Shore, Huntington combines coastal living with suburban convenience. This historic town features a downtown area filled with boutiques and restaurants, creating a lively Main Street experience. The rental market offers diverse options, from apartments near the LIRR station to residences in historic buildings, with one-bedroom units averaging $1,911 monthly.
Heckscher Park stands as a centerpiece of outdoor recreation, home to the Heckscher Museum of Art and hosting community events throughout the year. Downtown Huntington's cultural scene centers around the Paramount Theatre, which regularly features live performances and entertainment.
The town encompasses several neighborhoods, including Huntington Station and the waterfront areas of Centerport and Northport. The LIRR provides convenient access to Manhattan, with regular service from the Huntington and Huntington Station stops.
Learn more about living in Huntington| Colleges & Universities | Distance | ||
|---|---|---|---|
| Colleges & Universities | Distance | ||
| Drive: | 21 min | 8.8 mi | |
| Drive: | 18 min | 10.9 mi | |
| Drive: | 24 min | 11.9 mi | |
| Drive: | 23 min | 12.6 mi |
- Washer/Dryer
- Heating
- Cable Ready
- Tub/Shower
- Dishwasher
- Granite Countertops
- Stainless Steel Appliances
- Eat-in Kitchen
- Kitchen
- Microwave
- Oven
- Range
- Refrigerator
- Hardwood Floors
- Carpet
- Den
- Crown Molding
- Loft Layout
- Porch
32 Oakland St Unit #1 Upper Duplex Photos
-
-
Vintage Huntington Village
-
-
-
-
-
-
-
What Are Walk Score®, Transit Score®, and Bike Score® Ratings?
Walk Score® measures the walkability of any address. Transit Score® measures access to public transit. Bike Score® measures the bikeability of any address.
What is a Sound Score Rating?
A Sound Score Rating aggregates noise caused by vehicle traffic, airplane traffic and local sources





