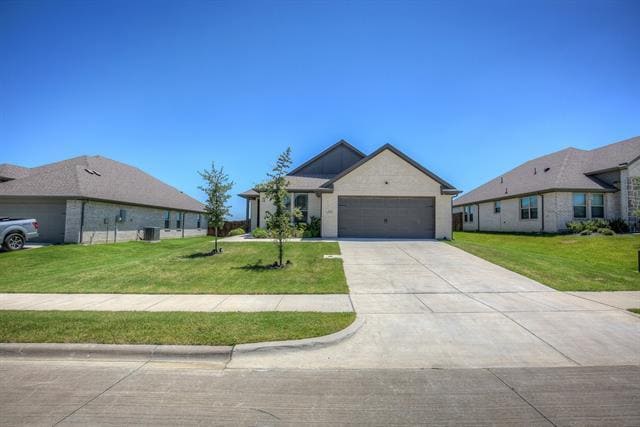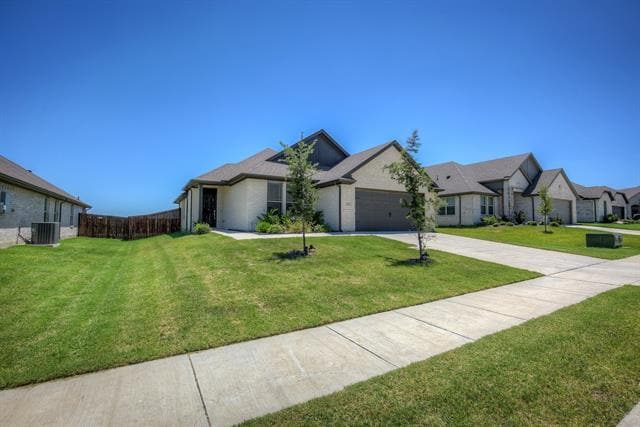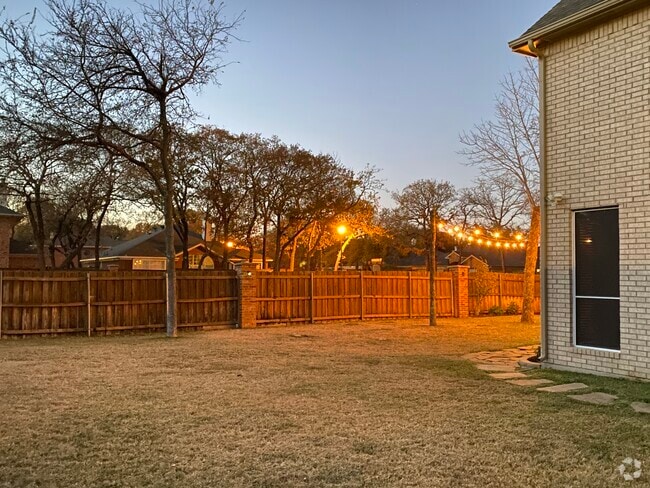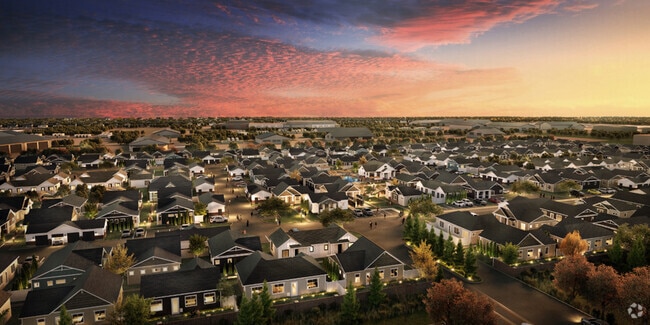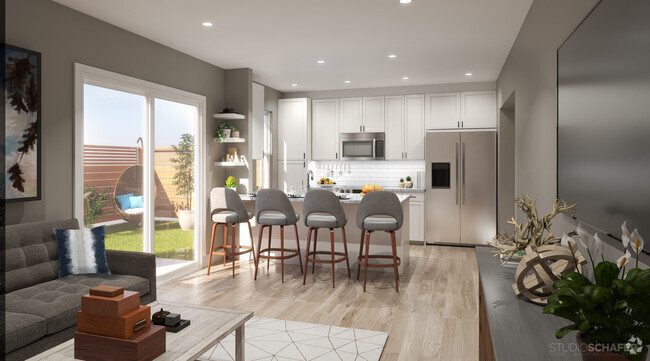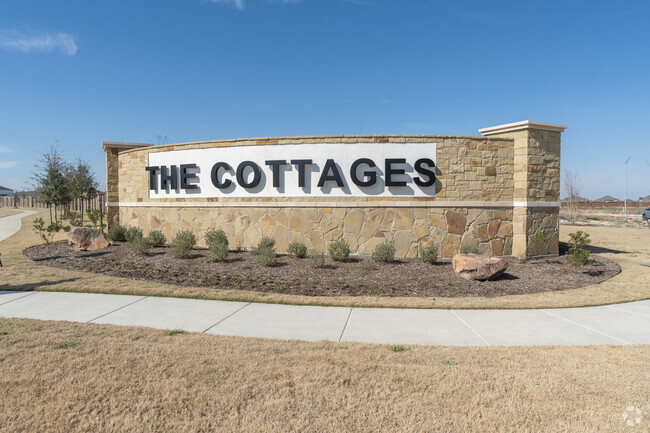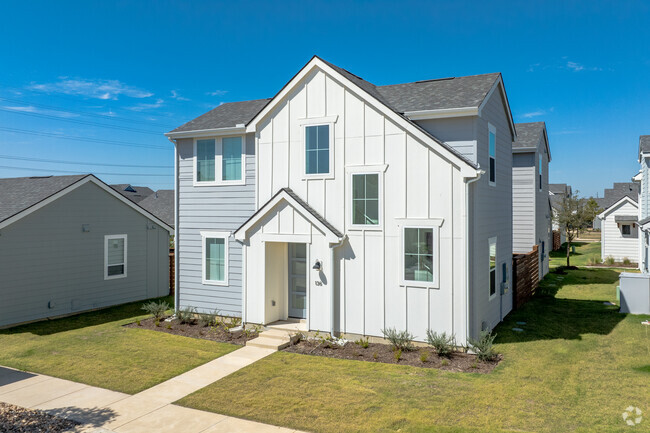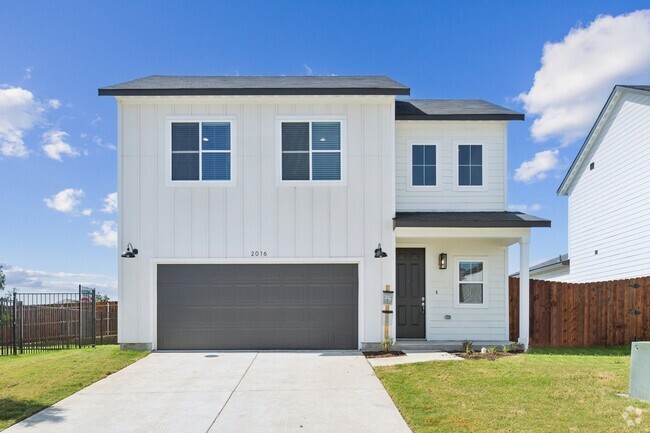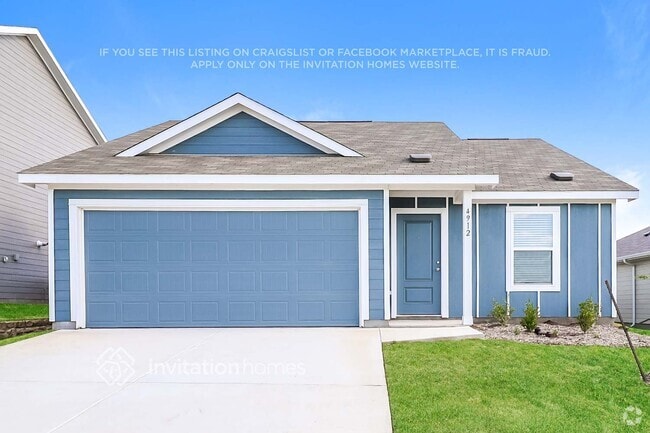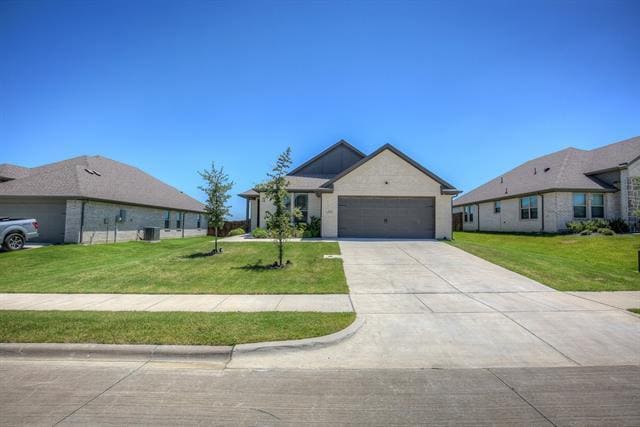319 Ranch Rd
Justin, TX 76247
-
Bedrooms
3
-
Bathrooms
2
-
Square Feet
1,601 sq ft
-
Available
Available Jul 29
Highlights
- Open Floorplan
- Traditional Architecture
- Granite Countertops
- Community Pool
- 2 Car Attached Garage
- Eat-In Kitchen

About This Home
Come to see this charming one-story home in Northwest ISD is the perfect mix of comfort and style. With 3 bedrooms and 2 full bathrooms, it offers an open layout that flows effortlessly from room to room. The ceramic tile and soft carpet flooring give it a fresh, inviting vibe, and the eat-in kitchen is totally ready for anything—featuring a kitchen island, breakfast bar, built-in cabinets, electric range, fridge, and a walk-in pantry. The master suite is a great escape, complete with a spacious bathroom that has dual sinks, a garden tub, separate shower, and a walk-in closet. 2 additional bedrooms share a second full bathroom, and there’s even a separate utility room with space for a full-size washer and dryer. Outside, the backyard is ready for chill weekends or casual get-togethers. Plus, you’ve got a 2-car garage with a single door, making parking and storage easy. It’s got the space, the layout, and the location! perfect for your next move. All Westrom Group residents are enrolled in our RESIDENT BENEFIT PACKAGE (RBP). Please view our website for more details.
319 Ranch Rd is a house located in Denton County and the 76247 ZIP Code.
Home Details
Home Type
Year Built
Bedrooms and Bathrooms
Flooring
Home Design
Home Security
Interior Spaces
Kitchen
Listing and Financial Details
Lot Details
Outdoor Features
Parking
Schools
Utilities
Community Details
Overview
Pet Policy
Recreation
Fees and Policies
The fees below are based on community-supplied data and may exclude additional fees and utilities.
- Dogs Allowed
-
Fees not specified
- Cats Allowed
-
Fees not specified
- Parking
-
Garage--
Contact
- Listed by Tina Haislet | Westrom Group Company
- Phone Number
- Contact
-
Source
 North Texas Real Estate Information System, Inc.
North Texas Real Estate Information System, Inc.
- Air Conditioning
- Heating
- Ceiling Fans
- Dishwasher
- Disposal
- Granite Countertops
- Pantry
- Island Kitchen
- Eat-in Kitchen
- Microwave
- Range
- Refrigerator
- Carpet
- Tile Floors
- Walk-In Closets
- Pool
| Colleges & Universities | Distance | ||
|---|---|---|---|
| Colleges & Universities | Distance | ||
| Drive: | 22 min | 15.5 mi | |
| Drive: | 28 min | 19.2 mi | |
| Drive: | 34 min | 23.2 mi | |
| Drive: | 37 min | 26.2 mi |
You May Also Like
Similar Rentals Nearby
-
-
-
-
-
-
-
-
-
-
1 / 16
What Are Walk Score®, Transit Score®, and Bike Score® Ratings?
Walk Score® measures the walkability of any address. Transit Score® measures access to public transit. Bike Score® measures the bikeability of any address.
What is a Sound Score Rating?
A Sound Score Rating aggregates noise caused by vehicle traffic, airplane traffic and local sources
