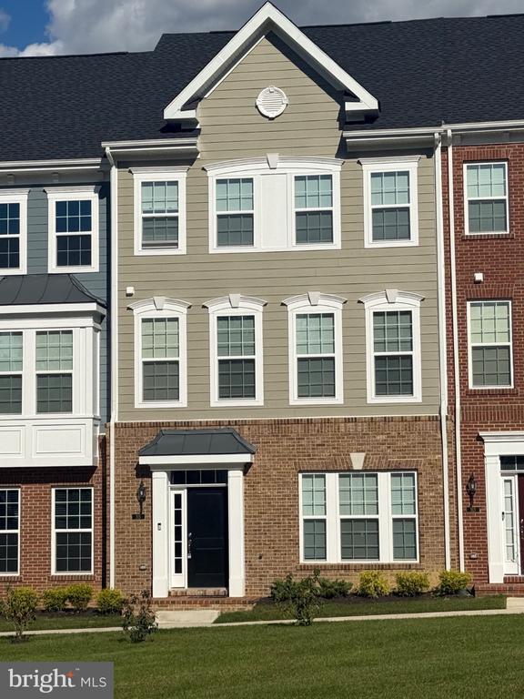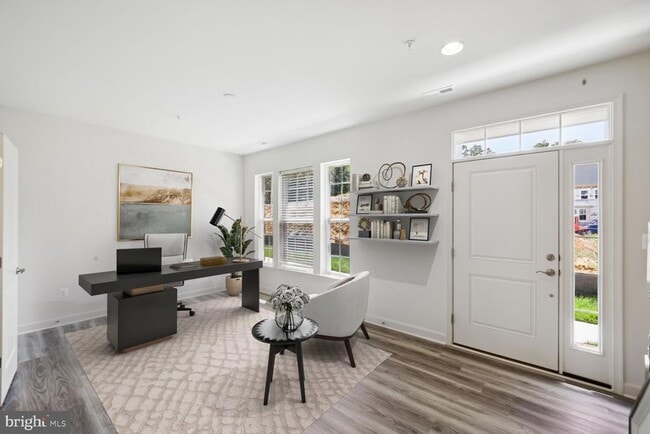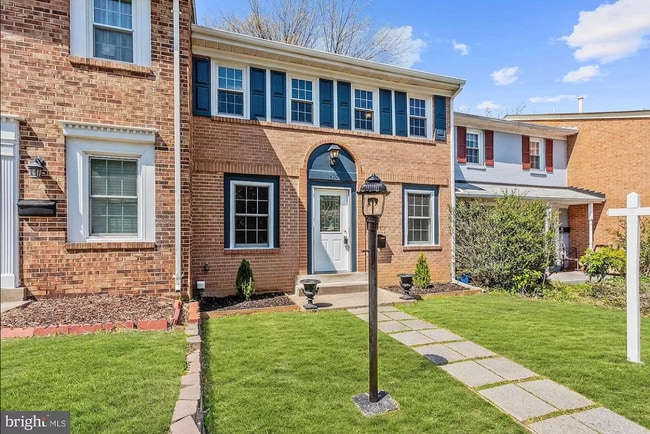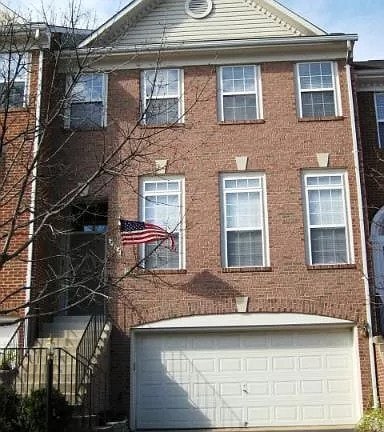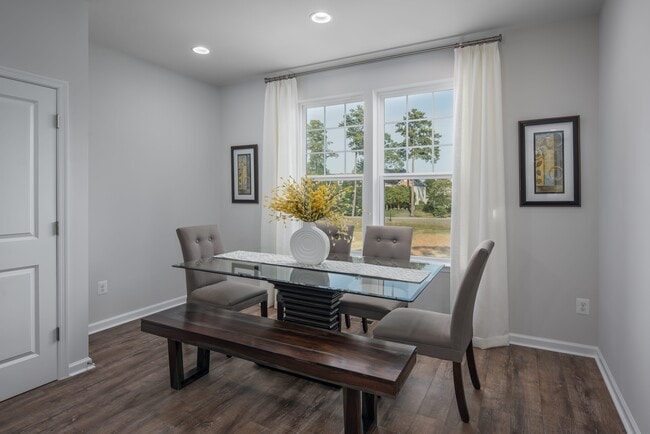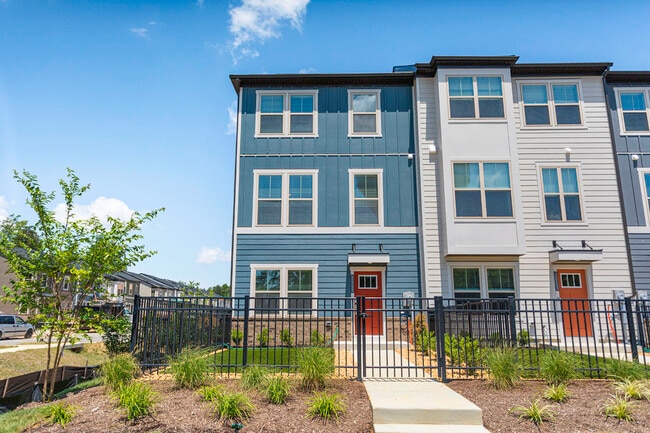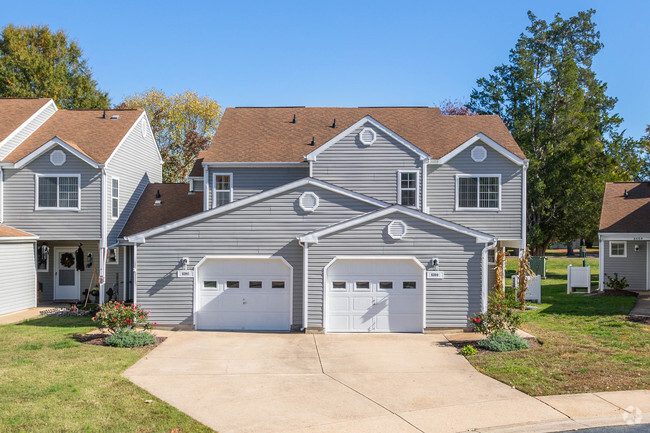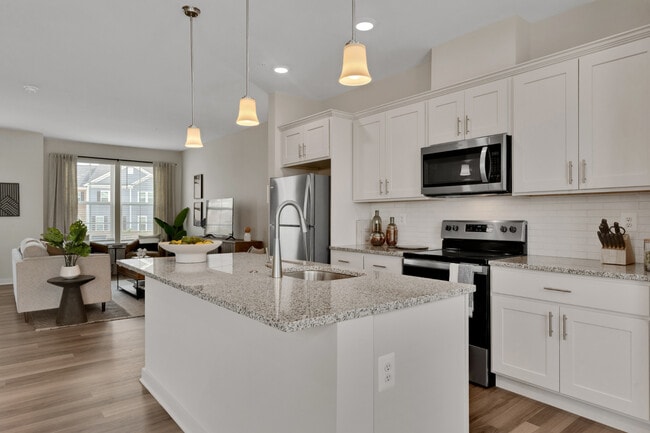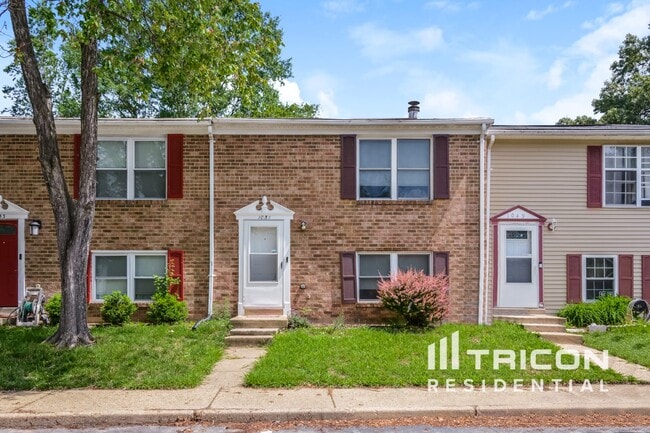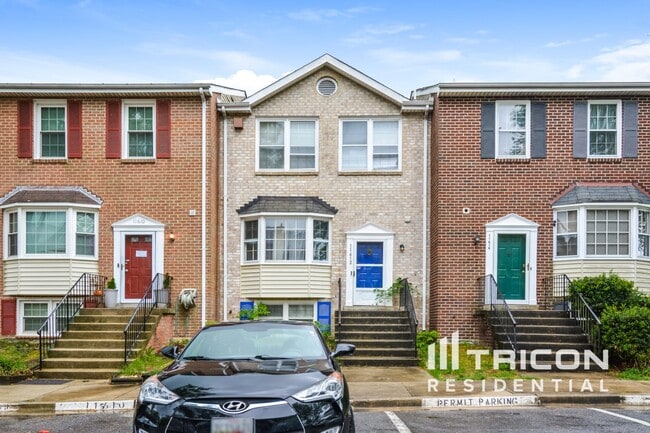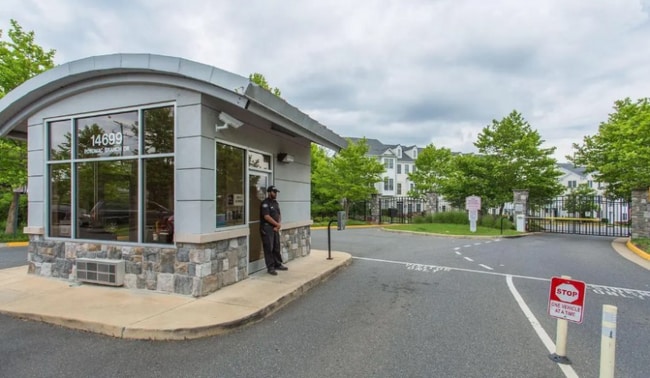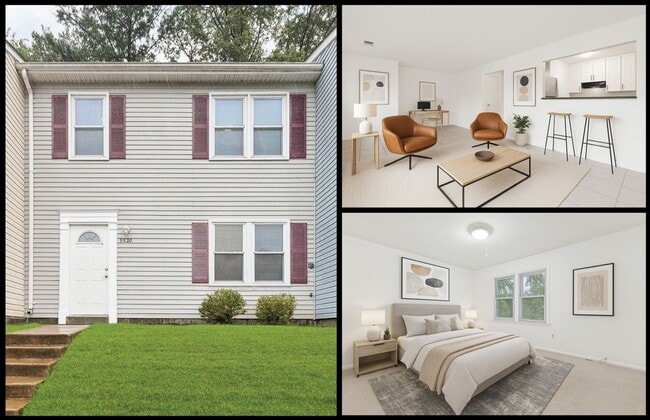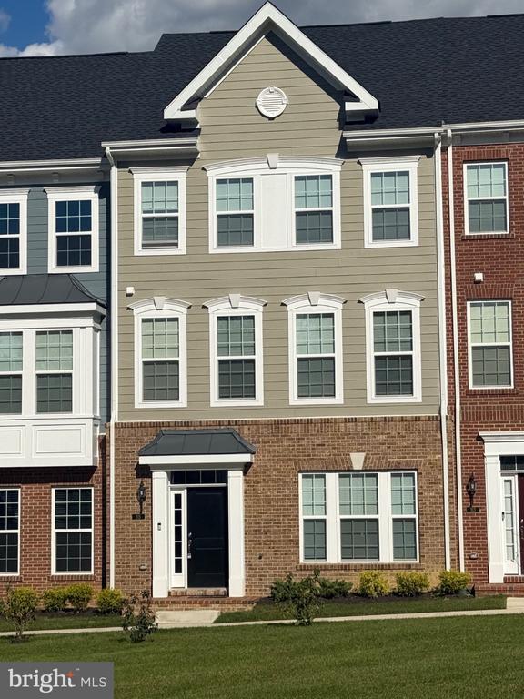315 Buckeye Cir
La Plata, MD 20646
-
Bedrooms
3
-
Bathrooms
3
-
Square Feet
--
-
Available
Available Now
Highlights
- Fitness Center
- Open Floorplan
- Midcentury Modern Architecture
- Clubhouse
- Upgraded Countertops
- Community Pool

About This Home
Discover an exquisite opportunity to embrace a luxurious lifestyle in this stunning mid-century modern townhouse located in the prestigious Steeplechase community. With 1,980 square feet of meticulously designed living space, this residence features three spacious bedrooms and four elegantly appointed bathrooms, ensuring comfort and privacy for all. Step inside to find an open floor plan that seamlessly blends the living, dining, and kitchen areas, perfect for entertaining or enjoying quiet evenings at home. The gourmet kitchen is a chef's dream, boasting upgraded countertops, a large island, and stainless steel appliances, including a built-in microwave, oven, and dishwasher. A charming breakfast area and a dedicated wine storage space add to the allure of this culinary haven. The community offers an array of exclusive amenities, including a clubhouse, fitness center, and outdoor pool, providing endless opportunities for recreation and relaxation. Enjoy leisurely strolls along the jogging paths or gather with friends in the game room. This property also features a two-car attached garage for convenience and security. Available for lease starting November 1, 2025, with a minimum lease term of 12 months, this home includes HOA fees in the rent, ensuring a hassle-free living experience. Indulge in the perfect blend of luxury and comfort in this exceptional townhouse, where every detail has been thoughtfully curated for an elevated lifestyle.
315 Buckeye Cir is a townhome located in Charles County and the 20646 ZIP Code. This area is served by the Charles County Public Schools attendance zone.
Home Details
Home Type
Year Built
Bedrooms and Bathrooms
Home Design
Interior Spaces
Kitchen
Laundry
Listing and Financial Details
Lot Details
Parking
Schools
Utilities
Community Details
Amenities
Overview
Pet Policy
Recreation
Contact
- Listed by JAMMIE REEDY | RE/MAX ONE
- Phone Number
- Contact
-
Source
 Bright MLS, Inc.
Bright MLS, Inc.
- Dishwasher
Devastation hit La Plata in 2002 when a tornado completely wiped out the town. Massive recovery and rebuilding efforts eventually erased all evidence of the damage inflicted by the tornado, leading to a stronger, closer community as well as a more beautiful La Plata.
The La Plata community bonds over a wide variety of family-friendly events, including the La Plata Bed Races, Celebrate La Plata, Kids Summer Shows, Summer Concert Series, Fall Festival, Harvest Halloween Party, Veterans Parade, and Breakfast with Santa. A broad range of local businesses along Charles Street contribute to the small-town flavor of La Plata while several nearby parks and nature preserves offer La Plata residents plenty of outdoor recreational opportunities. Metropolitan amenities abound in nearby Waldorf, DC, and Baltimore.
Learn more about living in La Plata| Colleges & Universities | Distance | ||
|---|---|---|---|
| Colleges & Universities | Distance | ||
| Drive: | 12 min | 5.8 mi | |
| Drive: | 18 min | 10.2 mi | |
| Drive: | 63 min | 37.6 mi | |
| Drive: | 78 min | 49.8 mi |
 The GreatSchools Rating helps parents compare schools within a state based on a variety of school quality indicators and provides a helpful picture of how effectively each school serves all of its students. Ratings are on a scale of 1 (below average) to 10 (above average) and can include test scores, college readiness, academic progress, advanced courses, equity, discipline and attendance data. We also advise parents to visit schools, consider other information on school performance and programs, and consider family needs as part of the school selection process.
The GreatSchools Rating helps parents compare schools within a state based on a variety of school quality indicators and provides a helpful picture of how effectively each school serves all of its students. Ratings are on a scale of 1 (below average) to 10 (above average) and can include test scores, college readiness, academic progress, advanced courses, equity, discipline and attendance data. We also advise parents to visit schools, consider other information on school performance and programs, and consider family needs as part of the school selection process.
View GreatSchools Rating Methodology
Data provided by GreatSchools.org © 2025. All rights reserved.
You May Also Like
Similar Rentals Nearby
-
-
-
-
1 / 45
-
-
-
-
-
-
What Are Walk Score®, Transit Score®, and Bike Score® Ratings?
Walk Score® measures the walkability of any address. Transit Score® measures access to public transit. Bike Score® measures the bikeability of any address.
What is a Sound Score Rating?
A Sound Score Rating aggregates noise caused by vehicle traffic, airplane traffic and local sources
