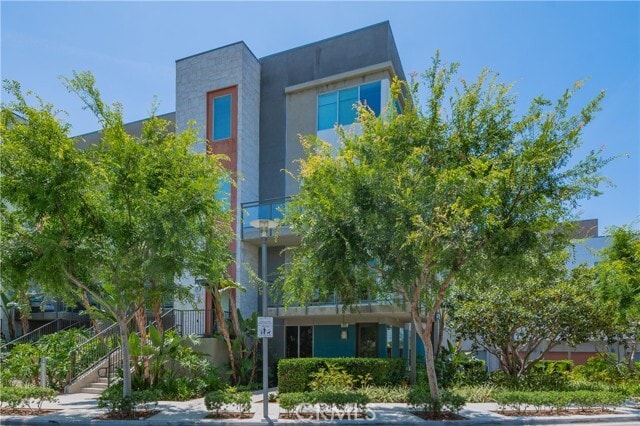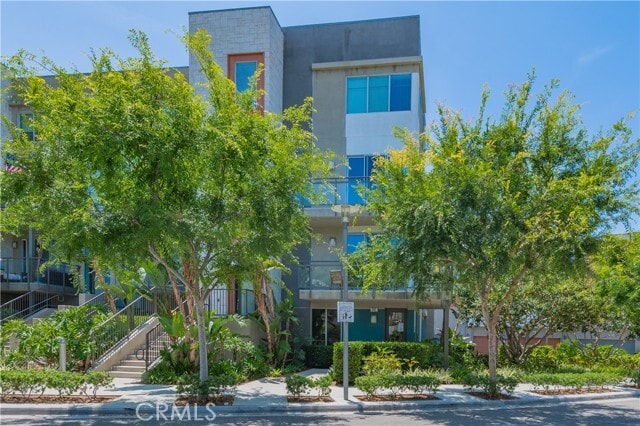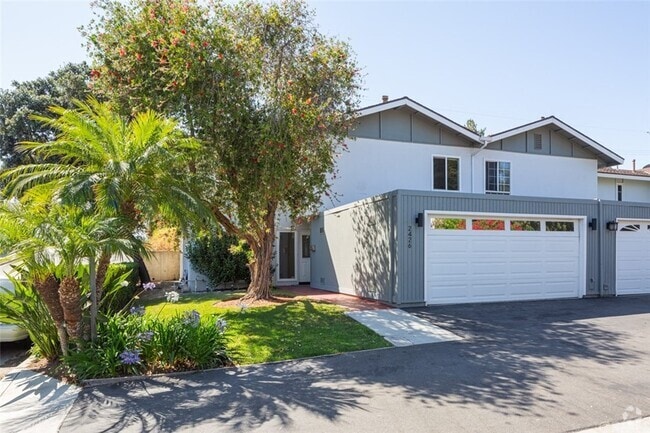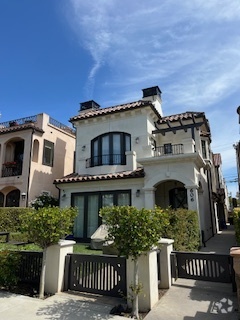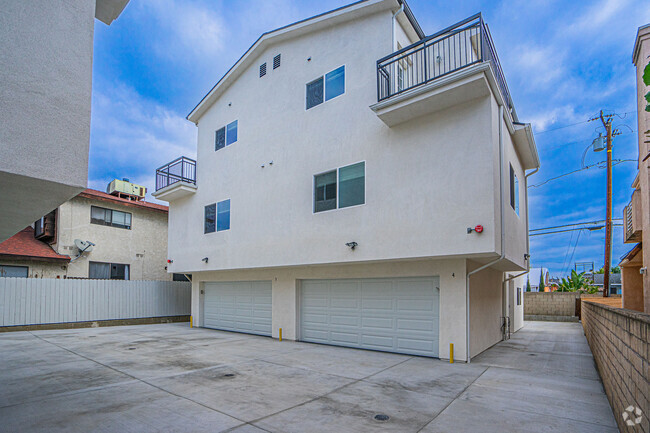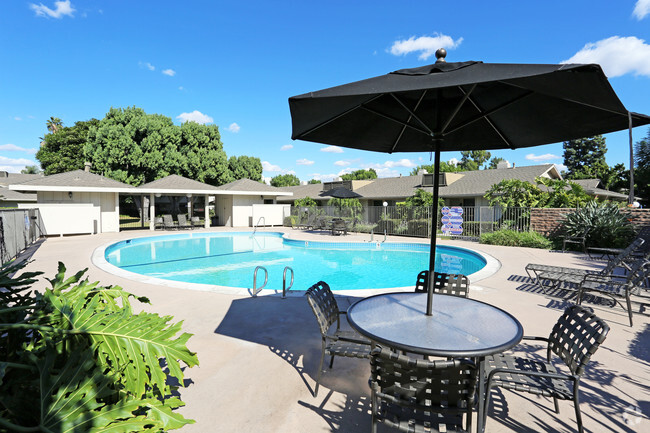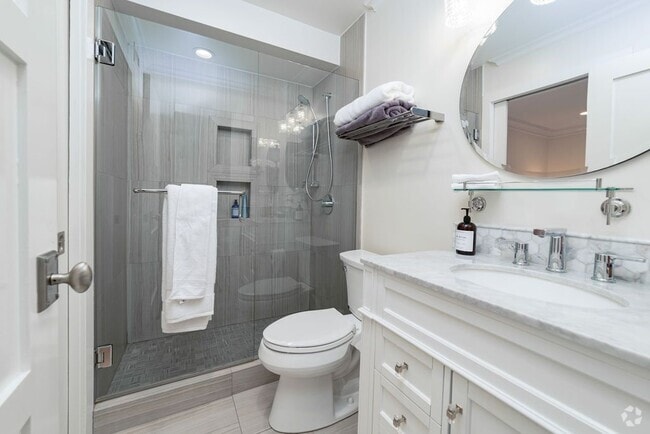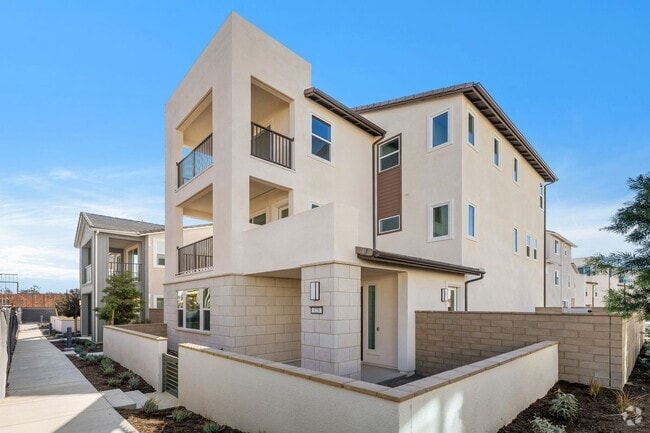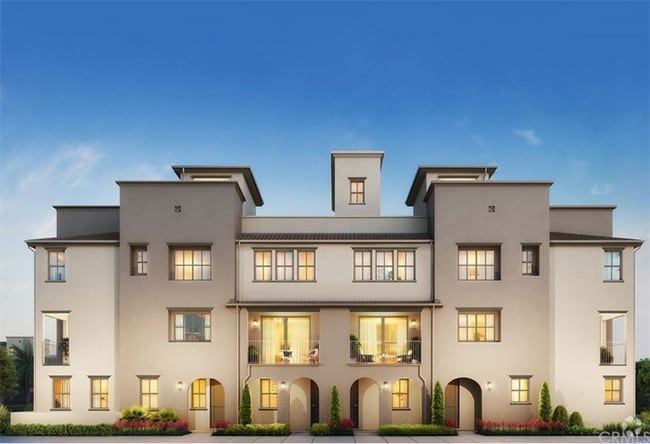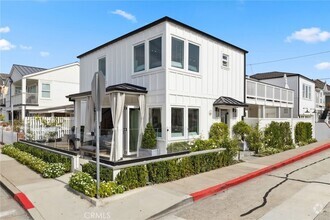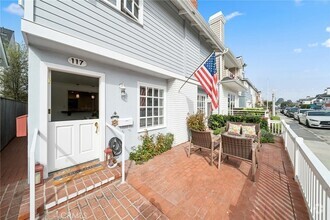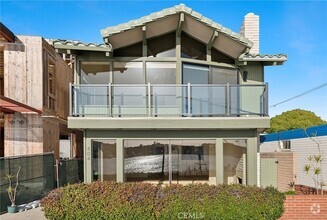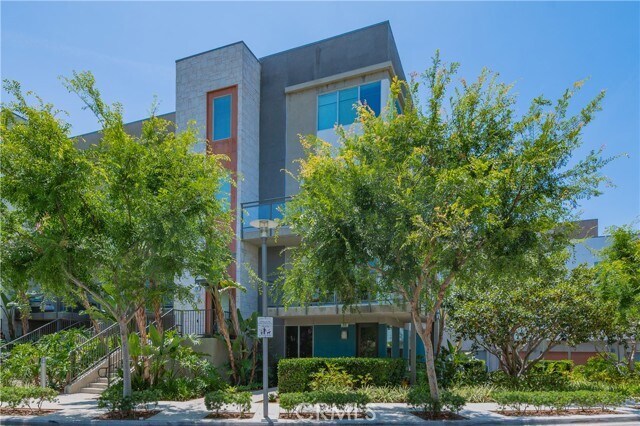312 Rockefeller
Irvine, CA 92612
-
Bedrooms
3
-
Bathrooms
3
-
Square Feet
1,832 sq ft
-
Available
Available Now
Highlights
- In Ground Pool
- In Ground Spa
- Primary Bedroom Suite
- Panoramic View
- Main Floor Bedroom
- Spanish Architecture

About This Home
Turnkey townhouse-style property located in the heart of the Irvine Financial District. Situated on a private corner parcel with lush landscaping, an open floor plan spanning approximately 1832 square feet with MINIMAL STAIRS. The property offers the optimal indoor-outdoor living experience. Inside this spacious three bedroom three full bath home discover open and airy living spaces highlighted by city and garden views, custom hardwood flooring, designer tile, plush carpet, custom interior paint, custom window treatments, recessed lighting, upgraded chandeliers, custom built-out closets, Nest Climate Control, Ring Video Doorbell and more. The entire property has been thoughtfully designed. The chef's kitchen features a large island, quartz countertops, a quartz backsplash, a walk-in pantry, and stainless steel appliances. The open kitchen concept allows for seamless entertaining. Featuring a multitude of windows for exceptional light and a large wrap-around viewing deck that captures Irvine Financial District views. This deluxe property also features an oversized, finished, side-by-side private two-car garage with epoxy flooring, custom cabinetry, and direct access to the home's interior. 5-Star amenities at Central Park West include two resort-style saline pools and spas, an 8000 square foot gym and fitness facility a community event center, two parks and a pickleball court. Convenient to Fashion Island Newport Beach, South Coast Plaza, UCI, John Wayne Airport, and OC beaches MLS# OC25145885
312 Rockefeller is a townhome located in Orange County and the 92612 ZIP Code. This area is served by the Santa Ana Unified attendance zone.
Home Details
Home Type
Year Built
Accessible Home Design
Bedrooms and Bathrooms
Flooring
Home Design
Home Security
Interior Spaces
Kitchen
Laundry
Listing and Financial Details
Location
Lot Details
Outdoor Features
Parking
Pool
Utilities
Views
Community Details
Amenities
Overview
Pet Policy
Recreation
Fees and Policies
The fees below are based on community-supplied data and may exclude additional fees and utilities.
- Parking
-
Street--
-
Other--
-
Garage--
Details
Lease Options
-
12 Months
Contact
- Listed by Yingzi Peng | Alink Realty Group
- Phone Number
- Contact
-
Source
 California Regional Multiple Listing Service
California Regional Multiple Listing Service
- Washer/Dryer Hookup
- Air Conditioning
- Heating
- Dishwasher
- Disposal
- Microwave
- Oven
- Range
- Breakfast Nook
- Carpet
- Tile Floors
- Double Pane Windows
- Window Coverings
- Fenced Lot
- Grill
- Patio
- Spa
- Pool
- Tennis Court
Irvine Business Complex, or IBC, combines several residential, mixed use, and commercial zones for the ultimate live-work-play neighborhood. IBC begins on the west side of Downtown Irvine and extends to the Costa Mesa Freeway. The John Wayne Airport is located on the southwest side of the neighborhood. This newer neighborhood features modern architecture, palm trees, and wide sidewalks that lead past office buildings filled with high-tech companies, luxury hotels, and high-end restaurants.
Apartment buildings, mixed-use developments, and single-family enclaves create a variety of choices for those moving to IBC. Along Main Street, residents enjoy everything from restaurants and shops to bakeries, bars, and breweries. At the north end of the neighborhood off Barranca Parkway, the District provides a large, outdoor shopping area with an AMC movie theater, several restaurants, shops, a Whole Foods Market, and specialty stores.
Learn more about living in Irvine Business Complex| Colleges & Universities | Distance | ||
|---|---|---|---|
| Colleges & Universities | Distance | ||
| Drive: | 8 min | 3.5 mi | |
| Drive: | 10 min | 4.0 mi | |
| Drive: | 8 min | 4.4 mi | |
| Drive: | 11 min | 6.5 mi |
 The GreatSchools Rating helps parents compare schools within a state based on a variety of school quality indicators and provides a helpful picture of how effectively each school serves all of its students. Ratings are on a scale of 1 (below average) to 10 (above average) and can include test scores, college readiness, academic progress, advanced courses, equity, discipline and attendance data. We also advise parents to visit schools, consider other information on school performance and programs, and consider family needs as part of the school selection process.
The GreatSchools Rating helps parents compare schools within a state based on a variety of school quality indicators and provides a helpful picture of how effectively each school serves all of its students. Ratings are on a scale of 1 (below average) to 10 (above average) and can include test scores, college readiness, academic progress, advanced courses, equity, discipline and attendance data. We also advise parents to visit schools, consider other information on school performance and programs, and consider family needs as part of the school selection process.
View GreatSchools Rating Methodology
Data provided by GreatSchools.org © 2025. All rights reserved.
You May Also Like
Similar Rentals Nearby
What Are Walk Score®, Transit Score®, and Bike Score® Ratings?
Walk Score® measures the walkability of any address. Transit Score® measures access to public transit. Bike Score® measures the bikeability of any address.
What is a Sound Score Rating?
A Sound Score Rating aggregates noise caused by vehicle traffic, airplane traffic and local sources
