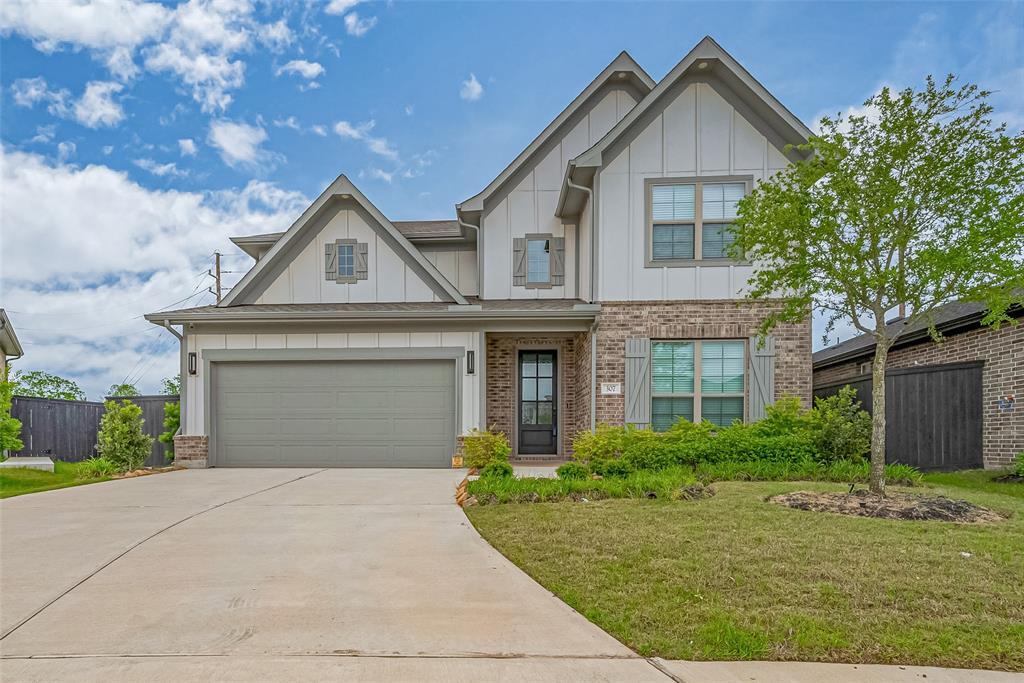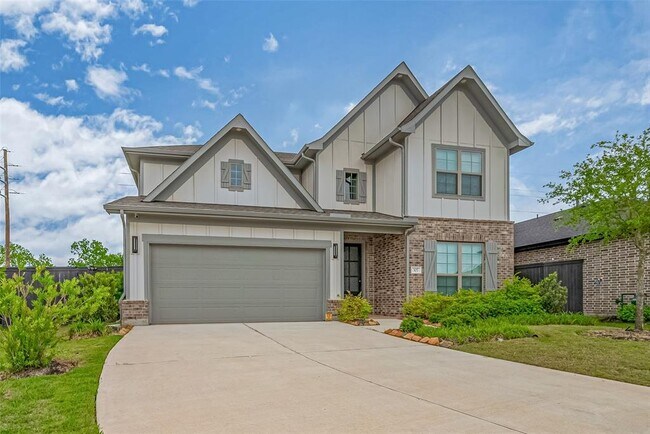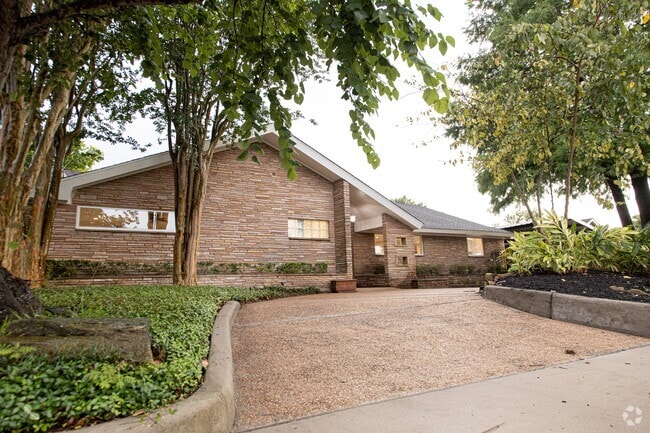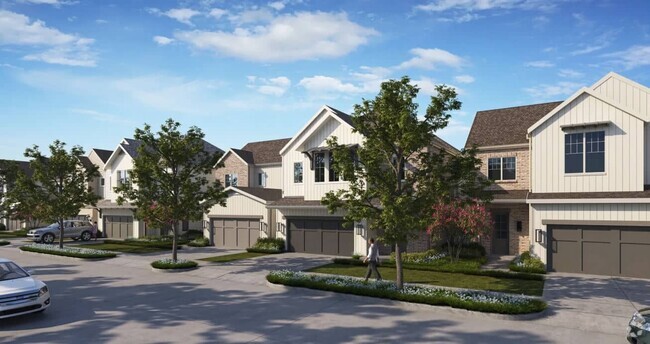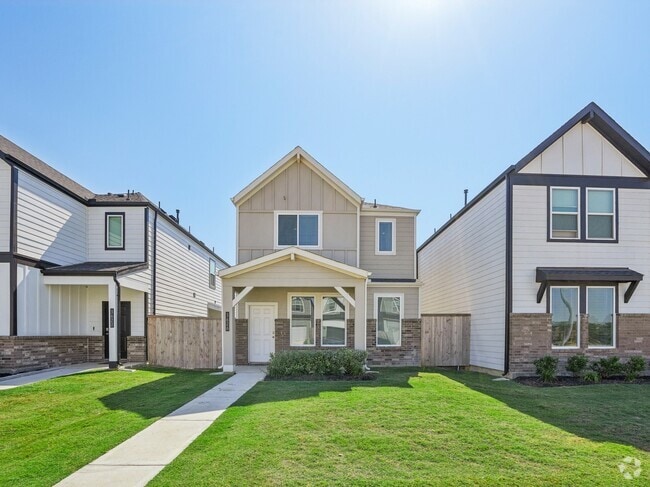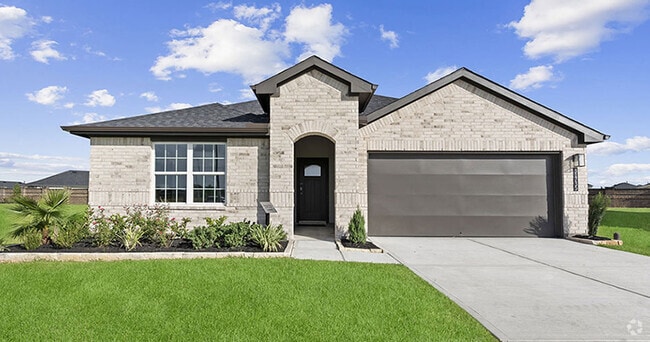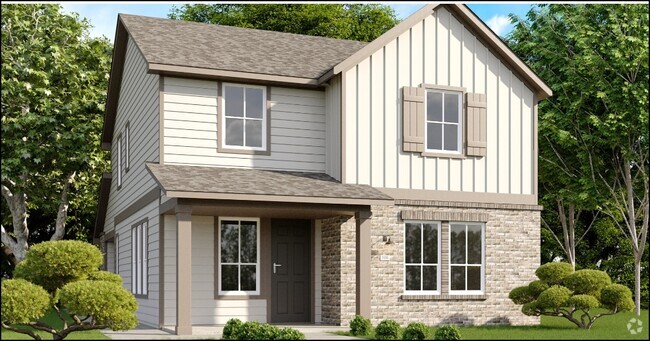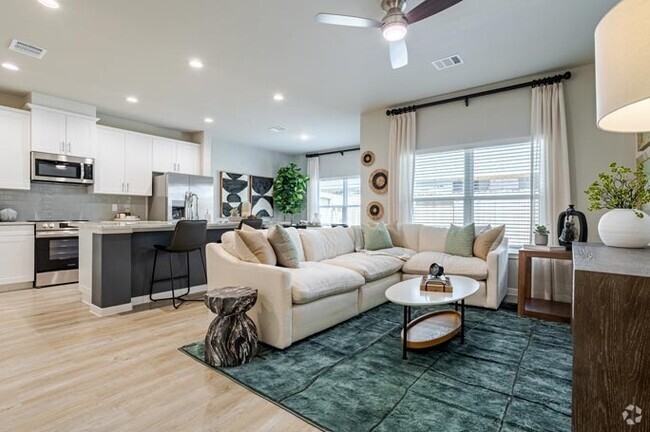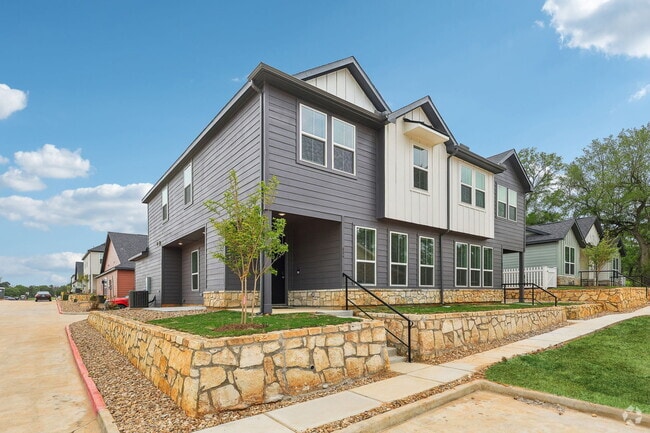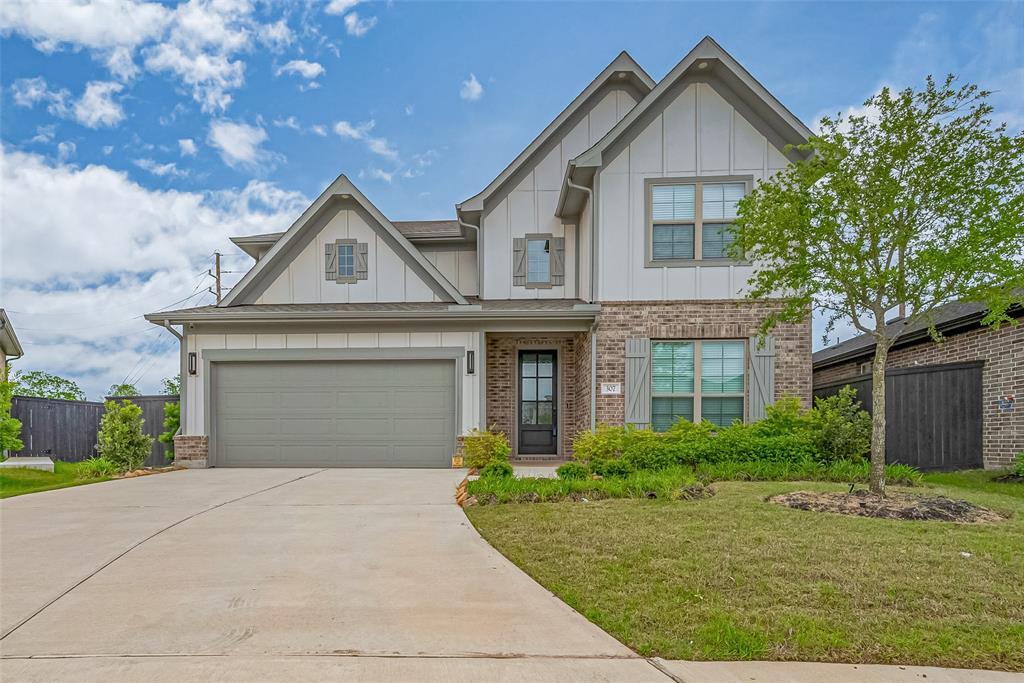307 Roselle Leaf Dr
Richmond, TX 77406
-
Bedrooms
4
-
Bathrooms
4
-
Square Feet
--
-
Available
Available Now
Highlights
- Home Theater
- Home Energy Rating Service (HERS) Rated Property
- Deck
- Traditional Architecture
- Wood Flooring
- 1 Fireplace

About This Home
Semi-furnished...This beautiful 4-bedroom home features a bright and open living space with a soaring 22-foot ceiling in the family room. The thoughtful layout includes two bedrooms downstairs including a spacious primary suite and private guest room with an en-suite bath; plus two more additional bedrooms upstairs. A curved staircase leads to a versatile game room, and media room, offering ample space for relaxation and recreation. The gourmet kitchen flows seamlessly into the formal dining and breakfast areas, perfect for gatherings. Outside, the covered patio is ready for an outdoor kitchen with gas, water, and drain connections. With a three-car garage, no rear neighbors for added privacy, and a north-facing front door, this home is designed for comfort, style, and convenience! BONUS: The owners are offering this home for rent semi-furnished, making it an effortless move-in opportunity! Huge backyard for entertaining, play or relaxation! Washer, dryer, refrigerator included.
307 Roselle Leaf Dr is a house located in Fort Bend County and the 77406 ZIP Code. This area is served by the Fort Bend Independent attendance zone.
Home Details
Home Type
Year Built
Bedrooms and Bathrooms
Eco-Friendly Details
Flooring
Home Design
Home Security
Interior Spaces
Kitchen
Laundry
Listing and Financial Details
Lot Details
Outdoor Features
Parking
Schools
Utilities
Community Details
Overview
Pet Policy
Recreation
Fees and Policies
The fees below are based on community-supplied data and may exclude additional fees and utilities.
- Parking
-
Garage--
Details
Lease Options
-
12 Months
Property Information
-
Furnished Units Available
Contact
- Listed by Maria-Carmen Zavalla | REALM Real Estate Professionals - Sugar Land
- Phone Number
- Contact
-
Source
 Houston Association of REALTORS®
Houston Association of REALTORS®
- Smoke Free
- Dishwasher
- Disposal
- Microwave
- Hardwood Floors
- Carpet
- Furnished
- Pool
Situated about 29 miles southwest of Houston, Pecan Grove is a tranquil community draped in lush natural beauty. Being predominantly residential, Pecan Grove offers a broad range of apartments and houses available for rent in quiet neighborhoods boasting manicured landscaping along tree-lined streets.
Pecan Grove provides numerous suburban conveniences, primarily along Farm to Market 359 and U.S. 90 Alternate, where residents enjoy access to a slew of restaurants and shops. Retail destinations like Sugar Land Town Square and First Colony Mall are just a short drive away from Pecan Grove, offering endless additional options for shopping and dining as well.
Pecan Grove is proximate to plenty of recreational opportunities at nearby Cullinan Park, Fieldstone Community Park, George Park, and on the Brazos River, which borders the community to the south. Commuting from Pecan Grove is simple with access to multiple major roadways.
Learn more about living in Pecan Grove| Colleges & Universities | Distance | ||
|---|---|---|---|
| Colleges & Universities | Distance | ||
| Drive: | 22 min | 15.2 mi | |
| Drive: | 29 min | 17.2 mi | |
| Drive: | 32 min | 22.8 mi | |
| Drive: | 38 min | 24.3 mi |
 The GreatSchools Rating helps parents compare schools within a state based on a variety of school quality indicators and provides a helpful picture of how effectively each school serves all of its students. Ratings are on a scale of 1 (below average) to 10 (above average) and can include test scores, college readiness, academic progress, advanced courses, equity, discipline and attendance data. We also advise parents to visit schools, consider other information on school performance and programs, and consider family needs as part of the school selection process.
The GreatSchools Rating helps parents compare schools within a state based on a variety of school quality indicators and provides a helpful picture of how effectively each school serves all of its students. Ratings are on a scale of 1 (below average) to 10 (above average) and can include test scores, college readiness, academic progress, advanced courses, equity, discipline and attendance data. We also advise parents to visit schools, consider other information on school performance and programs, and consider family needs as part of the school selection process.
View GreatSchools Rating Methodology
Data provided by GreatSchools.org © 2025. All rights reserved.
You May Also Like
Similar Rentals Nearby
-
-
-
-
-
-
1 / 25
-
-
-
-
What Are Walk Score®, Transit Score®, and Bike Score® Ratings?
Walk Score® measures the walkability of any address. Transit Score® measures access to public transit. Bike Score® measures the bikeability of any address.
What is a Sound Score Rating?
A Sound Score Rating aggregates noise caused by vehicle traffic, airplane traffic and local sources
