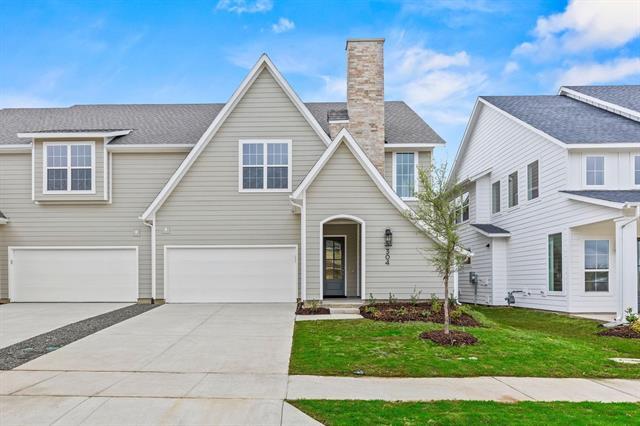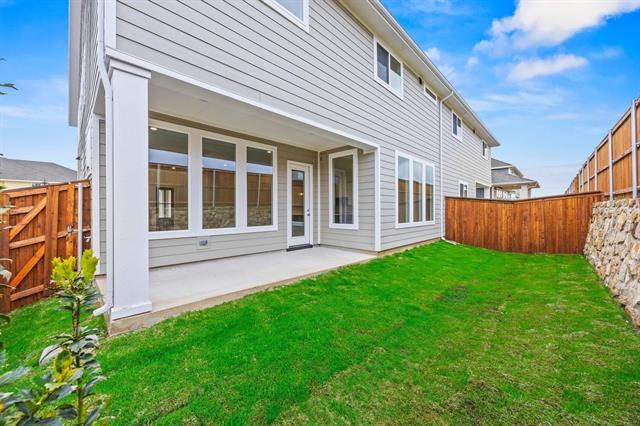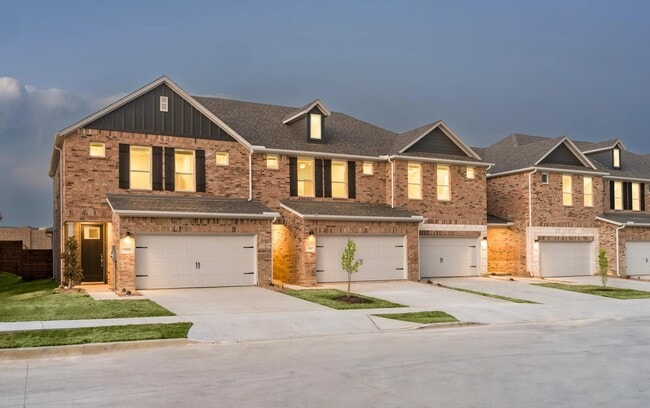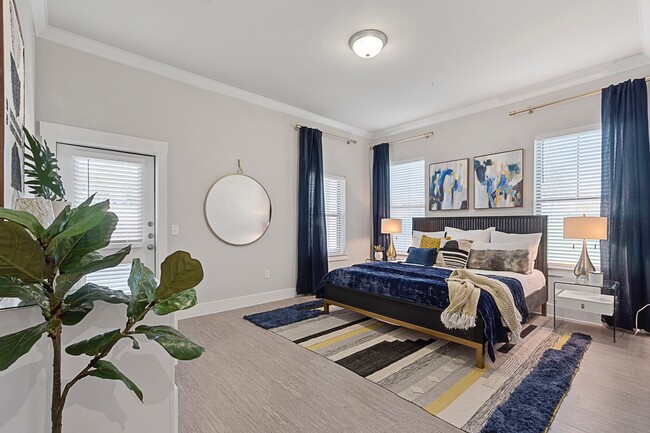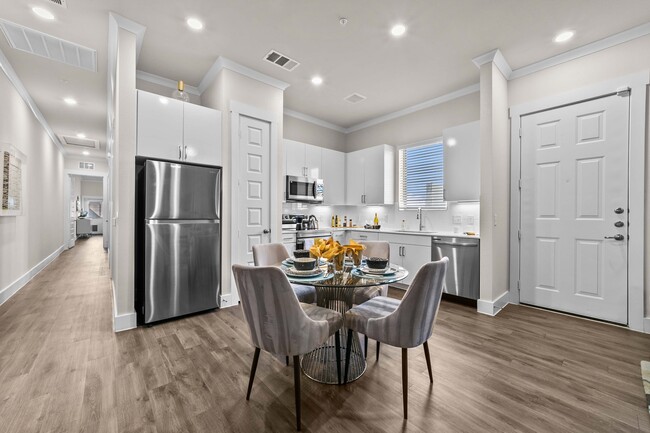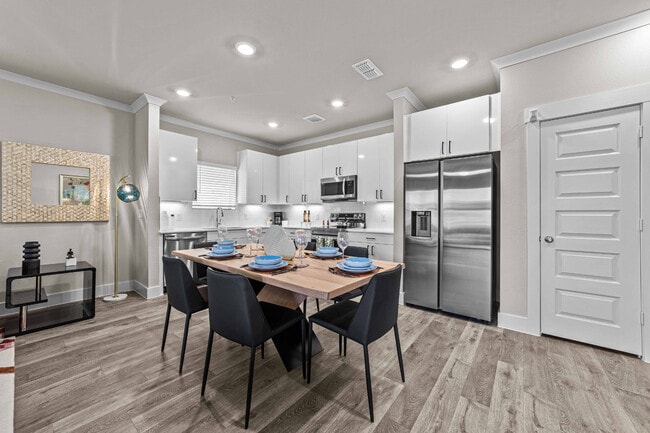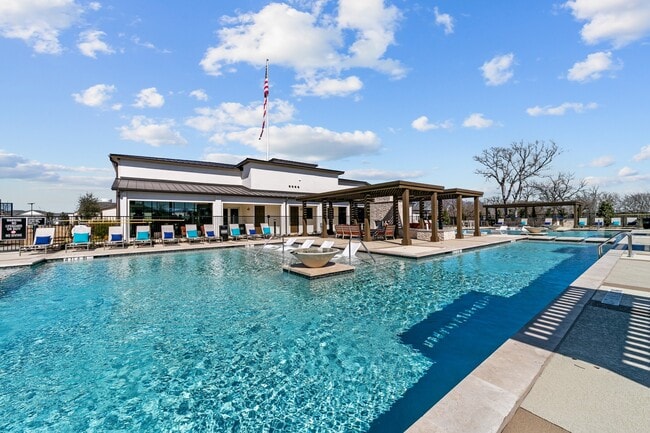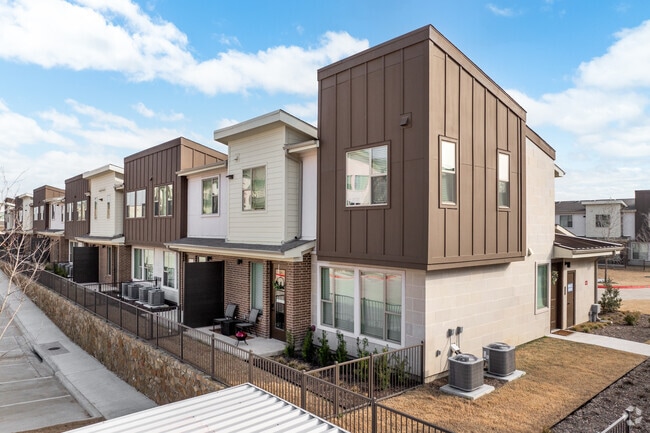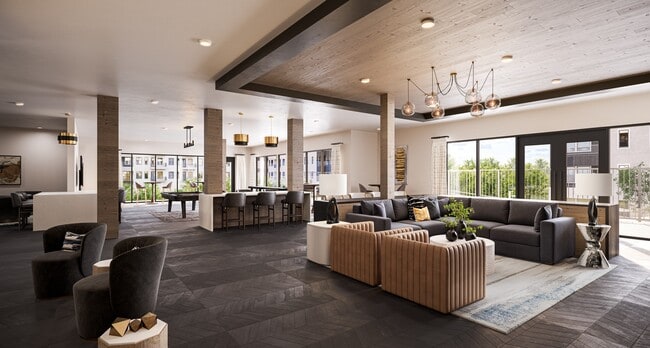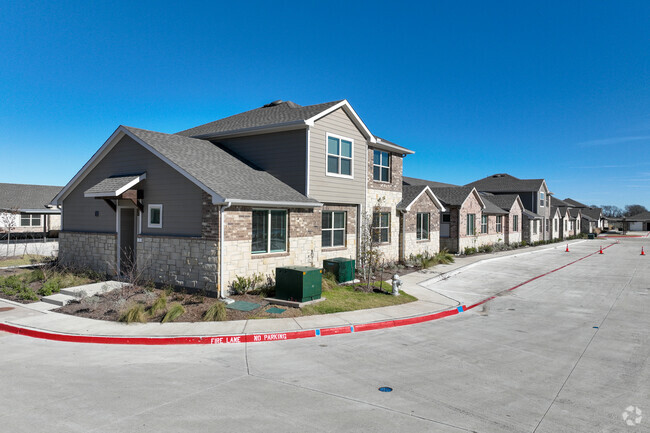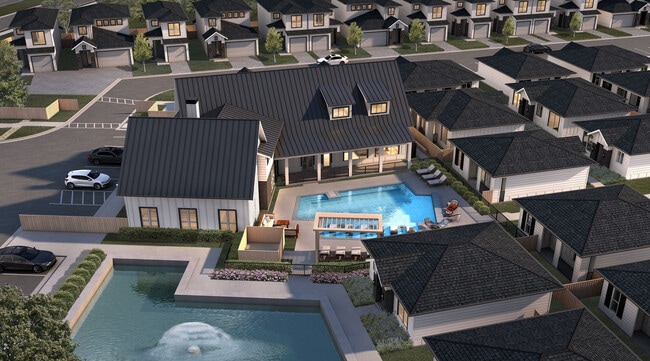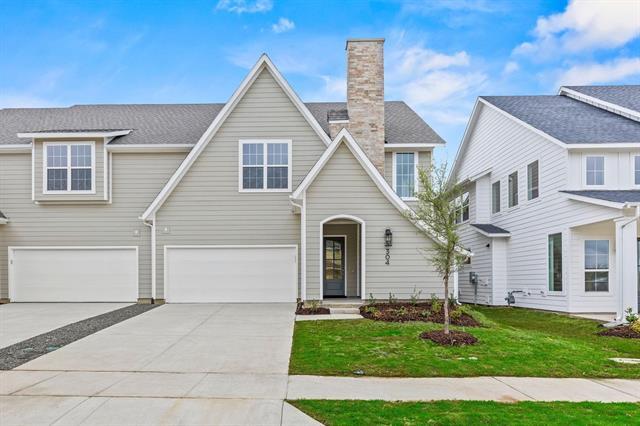304 Chestnut St
Celina, TX 75009
-
Bedrooms
3
-
Bathrooms
2.5
-
Square Feet
2,494 sq ft
-
Available
Available Now
Highlights
- Open Floorplan
- Craftsman Architecture
- Engineered Wood Flooring
- Covered Patio or Porch
- 2 Car Attached Garage
- Eat-In Kitchen

About This Home
Be the first to live in this lovely NEW CONSTRUCTION home near downtown Celina!! Experience the ease of a low-maintenance lifestyle just blocks from The Square at Historical Downtown! The Shiloh floor plan has 2499 square feet of light and airy space - with a Modern Farmhouse feel and custom finishes. This spacious home boasts a large open kitchen and family room, ideal for entertaining and open concept living. With 3 bedrooms, 2.5 bathrooms, and a 2nd-floor game room, there’s plenty of space for everyone. The kitchen has a gas cooktop, quartz countertops, plentiful cabinets and large island with pendant lighting. Enjoy the convenience of covered front AND back porches, a two-car garage, AND a fenced backyard. Abundant storage throughout, including a massive primary closet, walk in closets in all bedrooms and an outdoor storage closet. Enjoy easy access to boutique shops, dining options, and community events, all reachable by bike, golf cart, or a leisurely walk. Live and play near the downtown district with easy access to wonderful downtown events all year long including Christmas on the Square, Family Movie Nights or the Friday Night Market with its blend of food, entertainment, and local vendors. Soak up the small-town charm with modern amenities. You are sure to love the new HEB at the corner of the DNT and Frontier Parkway. Refrigerator, Washer-Dryer and blinds provided with the rental.
304 Chestnut St is a house located in Collin County and the 75009 ZIP Code. This area is served by the Celina Independent attendance zone.
Home Details
Home Type
Home Type
Year Built
Bedrooms and Bathrooms
Eco-Friendly Details
Flooring
Home Design
Home Security
Interior Spaces
Kitchen
Laundry
Listing and Financial Details
Lot Details
Outdoor Features
Parking
Schools
Utilities
Community Details
Amenities
Overview
Pet Policy
Recreation
Fees and Policies
The fees below are based on community-supplied data and may exclude additional fees and utilities.
-
One-Time Basics
-
Due at Application
-
Application Fee Per ApplicantCharged per applicant.$47
-
-
Due at Move-In
-
Security Deposit - RefundableCharged per unit.$3,250
-
-
Due at Application
-
Dogs
-
Allowed
-
-
Cats
-
Allowed
-
-
Garage Lot
Property Fee Disclaimer: Based on community-supplied data and independent market research. Subject to change without notice. May exclude fees for mandatory or optional services and usage-based utilities.
Contact
- Listed by Tammy Tallent | Coldwell Banker Apex, REALTORS
- Phone Number
- Contact
-
Source
 North Texas Real Estate Information System, Inc.
North Texas Real Estate Information System, Inc.
- High Speed Internet Access
- Air Conditioning
- Heating
- Ceiling Fans
- Cable Ready
- Storage Space
- Double Vanities
- Dishwasher
- Disposal
- Pantry
- Island Kitchen
- Eat-in Kitchen
- Microwave
- Oven
- Range
- Refrigerator
- Carpet
- Tile Floors
- Walk-In Closets
- Fenced Lot
Selected as one of the nation's most scenic cities and featuring an incredible number of amenities and entertainment options, anyone can clearly see the appeal of Outer Frisco and neighboring Prosper for suburban living in the Dallas area. The cities of Frisco and Prosper create a welcoming, beautiful environment for locals and visitors alike. Elements such as beautiful outdoor sculptures, landscaping and great architecture make a big impact on those entering the area for the first time. The extensive outdoor areas and parks also create opportunities for many who enjoy spending time in the Texas weather.
The location of Frisco and Prosper, about 40 minutes to the north of Downtown Dallas, allows for easy access to the big city and convenience for commuters. The outer area of Frisco and Prosper also serve as a convenient location for visiting neighboring areas such as Plano, Denton, and even Fort Worth to the west.
Learn more about living in Celina| Colleges & Universities | Distance | ||
|---|---|---|---|
| Colleges & Universities | Distance | ||
| Drive: | 24 min | 15.3 mi | |
| Drive: | 25 min | 16.2 mi | |
| Drive: | 31 min | 20.6 mi | |
| Drive: | 38 min | 25.3 mi |
 The GreatSchools Rating helps parents compare schools within a state based on a variety of school quality indicators and provides a helpful picture of how effectively each school serves all of its students. Ratings are on a scale of 1 (below average) to 10 (above average) and can include test scores, college readiness, academic progress, advanced courses, equity, discipline and attendance data. We also advise parents to visit schools, consider other information on school performance and programs, and consider family needs as part of the school selection process.
The GreatSchools Rating helps parents compare schools within a state based on a variety of school quality indicators and provides a helpful picture of how effectively each school serves all of its students. Ratings are on a scale of 1 (below average) to 10 (above average) and can include test scores, college readiness, academic progress, advanced courses, equity, discipline and attendance data. We also advise parents to visit schools, consider other information on school performance and programs, and consider family needs as part of the school selection process.
View GreatSchools Rating Methodology
Data provided by GreatSchools.org © 2026. All rights reserved.
You May Also Like
Similar Rentals Nearby
What Are Walk Score®, Transit Score®, and Bike Score® Ratings?
Walk Score® measures the walkability of any address. Transit Score® measures access to public transit. Bike Score® measures the bikeability of any address.
What is a Sound Score Rating?
A Sound Score Rating aggregates noise caused by vehicle traffic, airplane traffic and local sources
