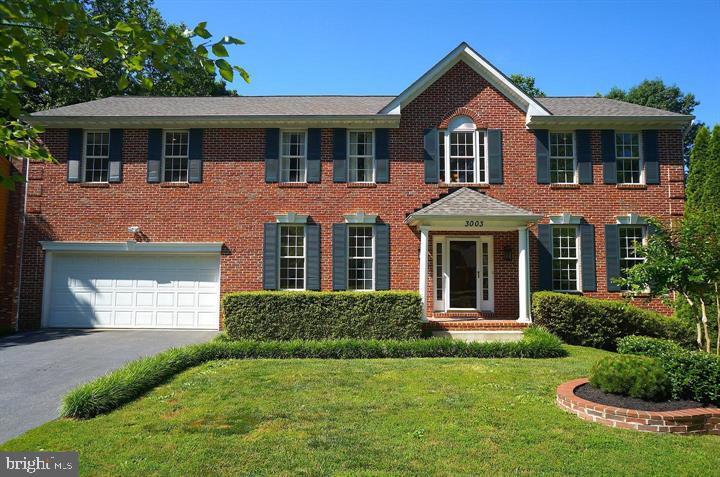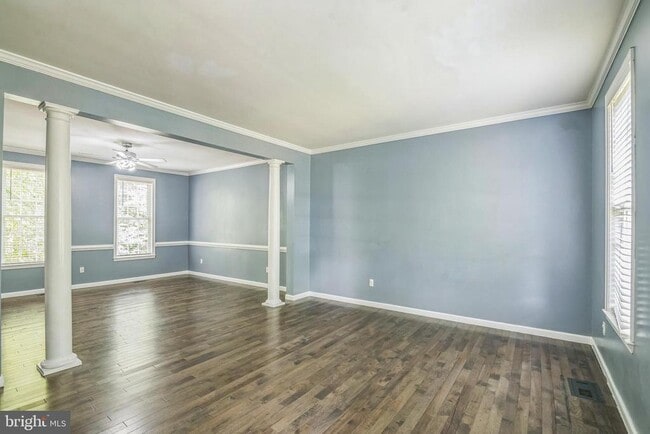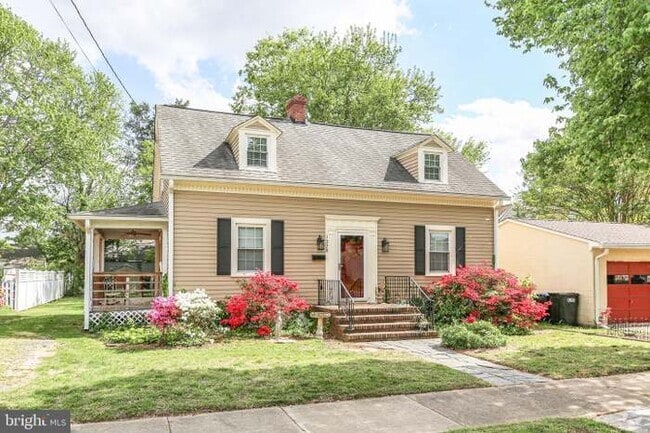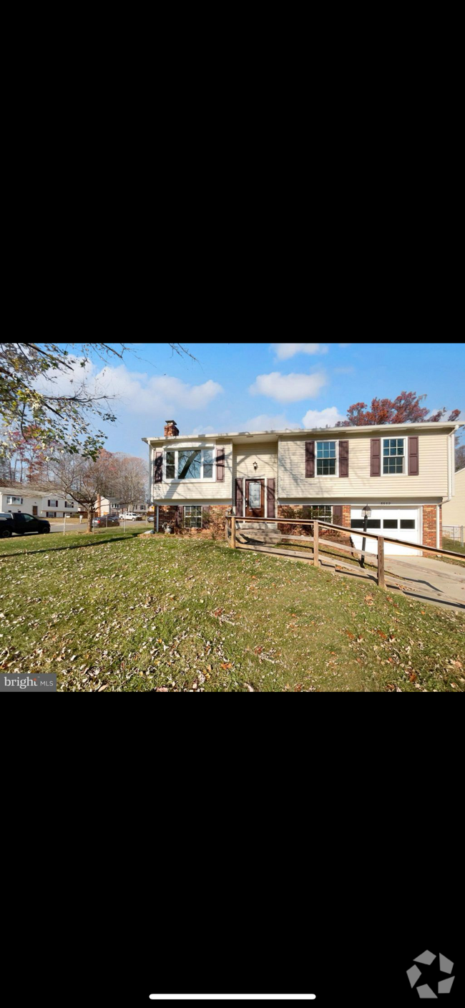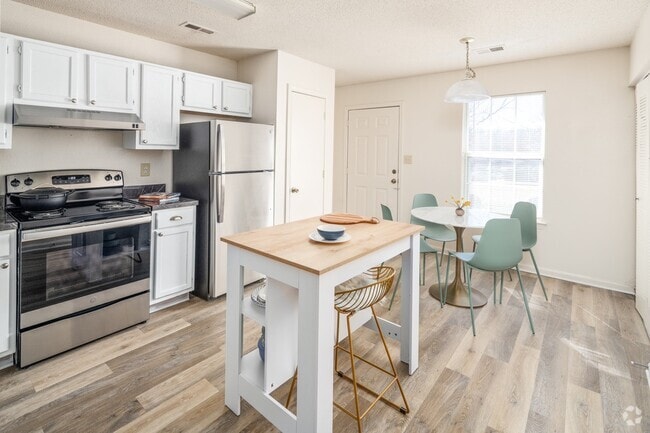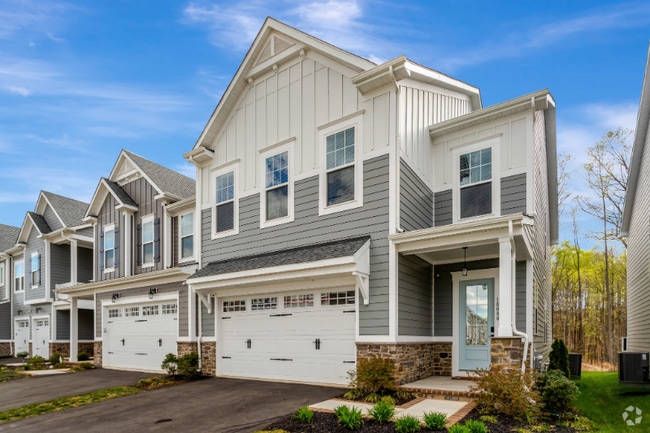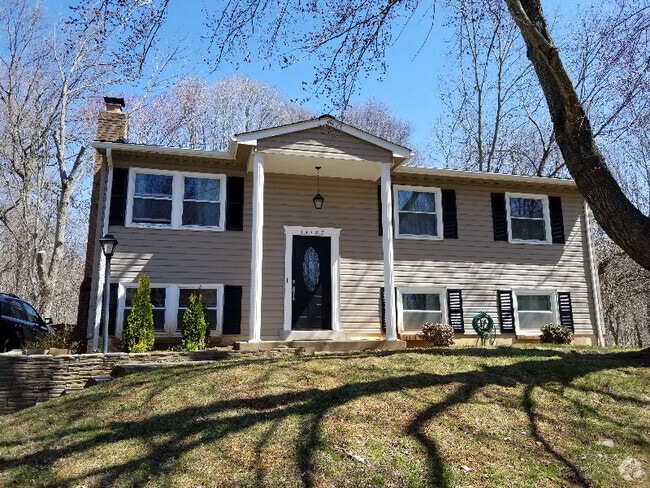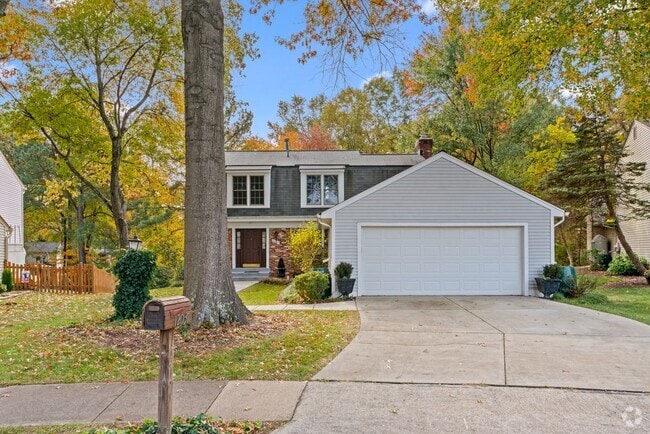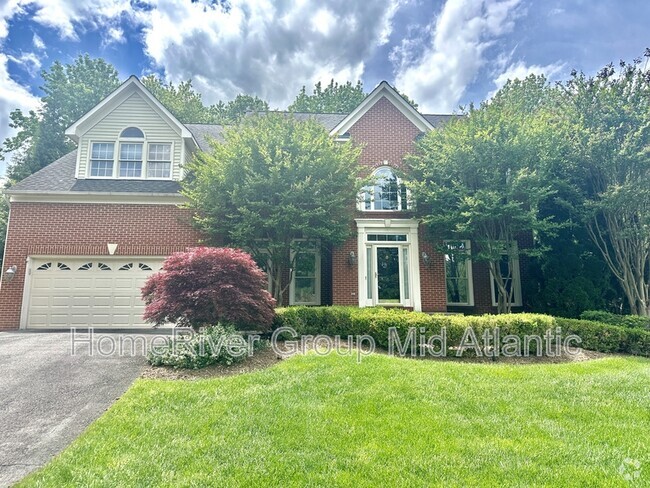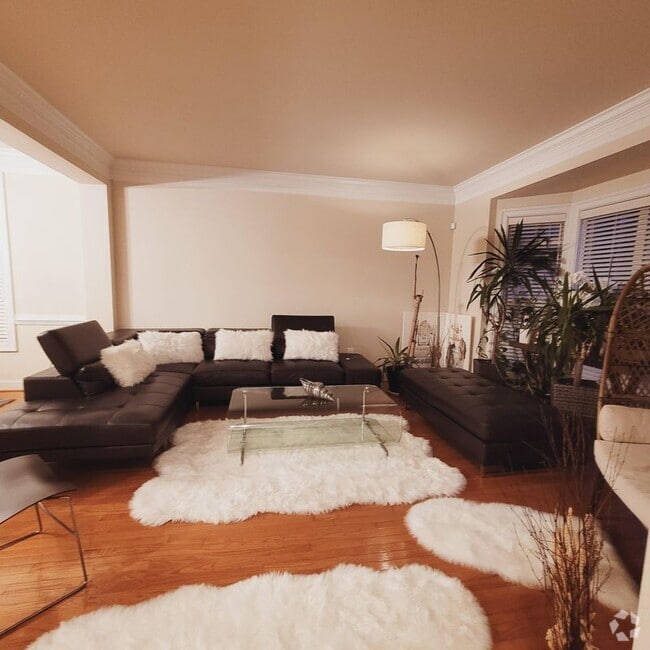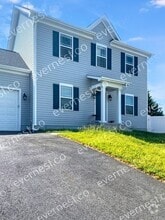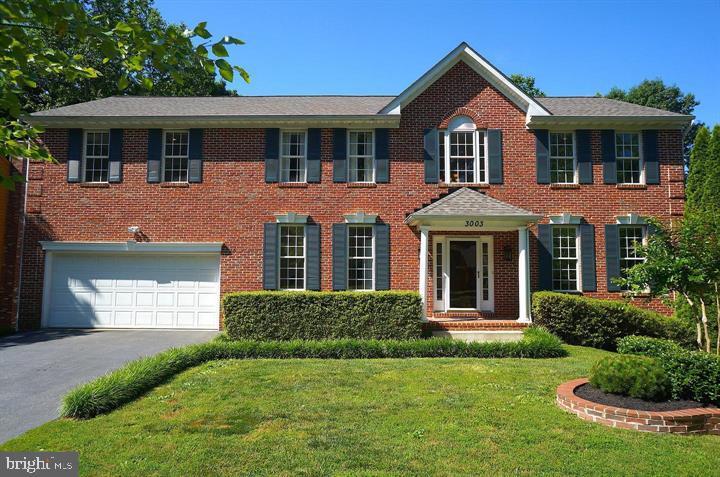3003 Mediterranean Dr
Stafford, VA 22554
-
Bedrooms
6
-
Bathrooms
4.5
-
Square Feet
4,600 sq ft
-
Available
Available Now
Highlights
- Marina
- Boat Ramp
- Golf Club
- Community Stables
- Home fronts navigable water
- Canoe or Kayak Water Access

About This Home
Spacious 6BR Colonial in Sought-After Gated Community Aquia Harbour! Welcome to this beautifully maintained 4,600 sq ft brick-front Colonial, located in the prestigious gated community of Aquia Harbour. This move-in ready home offers space, comfort, and versatility—perfect for multi-generational living or anyone seeking room to spread out. Main Level Highlights: Gorgeous hardwood floors and soaring 9' and 2-story ceilings Open-concept kitchen with breakfast bar, walk-in pantry, and adjacent breakfast room Family room with cozy gas fireplace and sliding glass doors to a spacious rear deck Convenient main-level laundry room Upper Level: Expansive owner’s suite (20'x19') with dual walk-in closets Luxury en suite bath featuring dual vanities, walk-in closets, soaking tub, and walk-in shower with built-in bench Four additional bedrooms, all generously sized with double-door closets Two full bathrooms and an open foyer overlook complete the upper level Fully Finished Basement – Ideal In-Law Suite: Full kitchen with elegant raised-panel cabinetry, pull-out shelving, and crown molding Large bedroom (18'x13') with walk-in closet Separate laundry room, bonus room/den, and an oversized rec/great room with two sliding glass doors leading to a concrete patio Additional Features: Dual-zone HVAC, vinyl double-pane tilt-in windows Fully fenced backyard with a level lawn Ample parking with a 32'x17' parking pad and a level driveway Enjoy all the amenities Aquia Harbour has to offer, including 24/7 security, golf course, marina, community center, and more! Schedule your tour today—this one won't last!
3003 Mediterranean Dr is a house located in Stafford County and the 22554 ZIP Code. This area is served by the Stafford County Public Schools attendance zone.
Home Details
Home Type
Year Built
Bedrooms and Bathrooms
Finished Basement
Flooring
Home Design
Home Security
Interior Spaces
Kitchen
Laundry
Listing and Financial Details
Lot Details
Outdoor Features
Parking
Utilities
Community Details
Amenities
Overview
Pet Policy
Recreation
Security
Contact
- Listed by Rico Smith | eXp Realty, LLC
- Phone Number
- Contact
-
Source
 Bright MLS, Inc.
Bright MLS, Inc.
- Fireplace
- Dishwasher
- Basement
The idyllic community of Aquia Harbour resides approximately 40 miles south of Washington, DC. This charming, gated community has its own police department and plenty of green space to get out and enjoy nature. Unique single-family homes form the bulk of the rental market, but affordable apartments can be found on the fringe of the area too. Aquia Harbour's access to Aquia Creek provides incredible recreational activities that complement its numerous community parks. This family-friendly area provides an ideal alternative to city living for anyone who wants to experience country living without sacrificing proximity to the amenities of Washington DC.
Learn more about living in Aquia Harbour| Colleges & Universities | Distance | ||
|---|---|---|---|
| Colleges & Universities | Distance | ||
| Drive: | 29 min | 18.4 mi | |
| Drive: | 34 min | 18.5 mi | |
| Drive: | 55 min | 35.7 mi | |
| Drive: | 98 min | 63.7 mi |
 The GreatSchools Rating helps parents compare schools within a state based on a variety of school quality indicators and provides a helpful picture of how effectively each school serves all of its students. Ratings are on a scale of 1 (below average) to 10 (above average) and can include test scores, college readiness, academic progress, advanced courses, equity, discipline and attendance data. We also advise parents to visit schools, consider other information on school performance and programs, and consider family needs as part of the school selection process.
The GreatSchools Rating helps parents compare schools within a state based on a variety of school quality indicators and provides a helpful picture of how effectively each school serves all of its students. Ratings are on a scale of 1 (below average) to 10 (above average) and can include test scores, college readiness, academic progress, advanced courses, equity, discipline and attendance data. We also advise parents to visit schools, consider other information on school performance and programs, and consider family needs as part of the school selection process.
View GreatSchools Rating Methodology
Data provided by GreatSchools.org © 2025. All rights reserved.
You May Also Like
Similar Rentals Nearby
What Are Walk Score®, Transit Score®, and Bike Score® Ratings?
Walk Score® measures the walkability of any address. Transit Score® measures access to public transit. Bike Score® measures the bikeability of any address.
What is a Sound Score Rating?
A Sound Score Rating aggregates noise caused by vehicle traffic, airplane traffic and local sources
