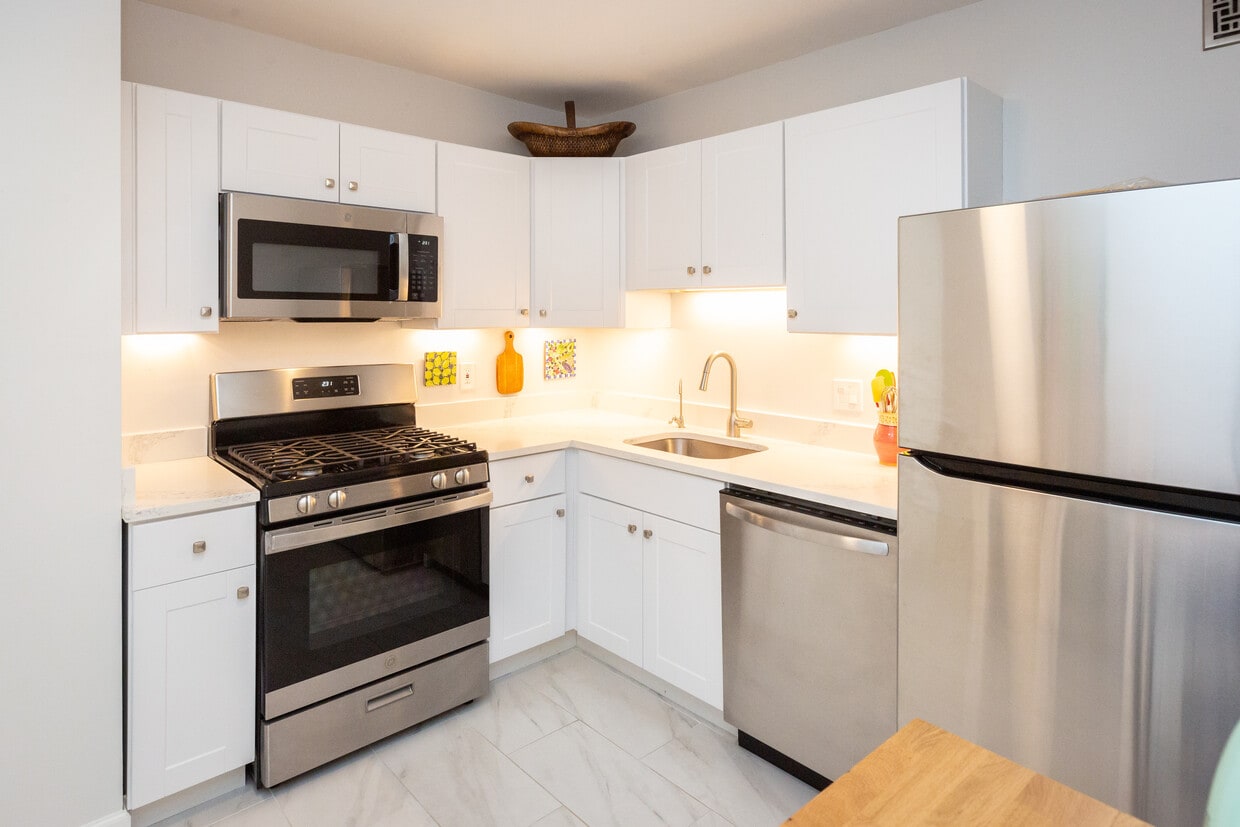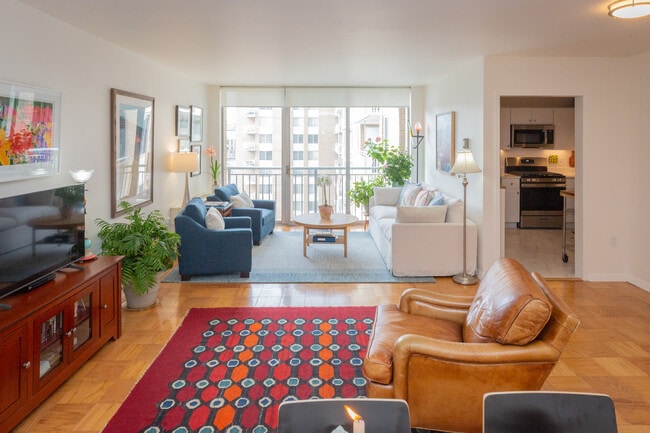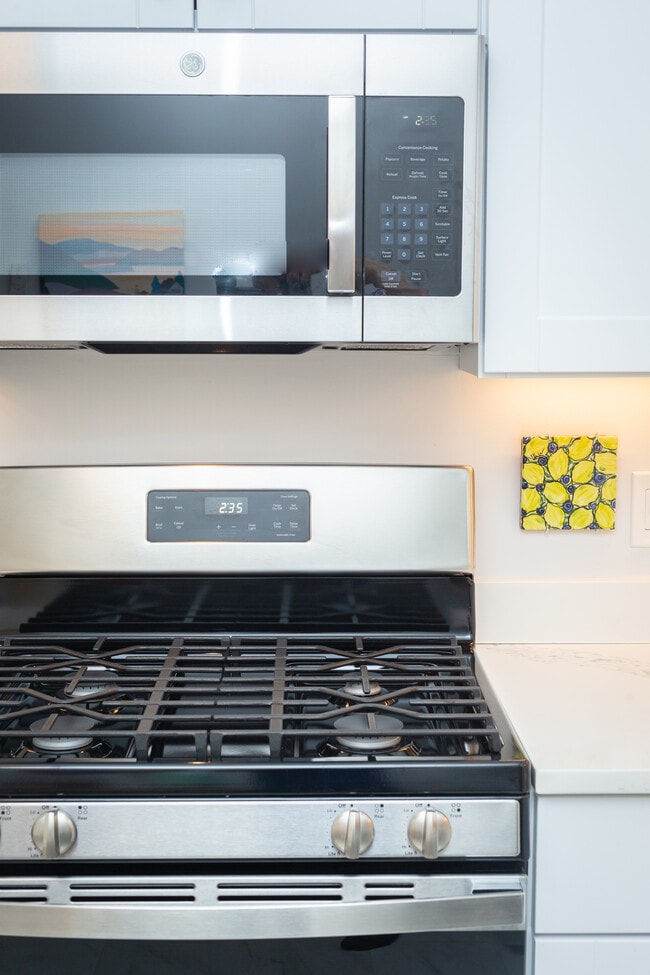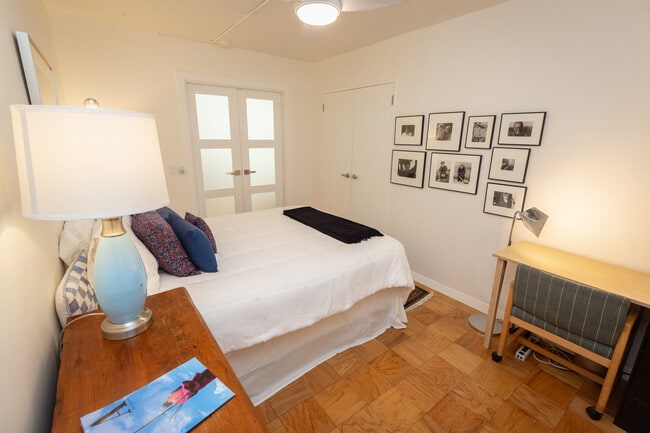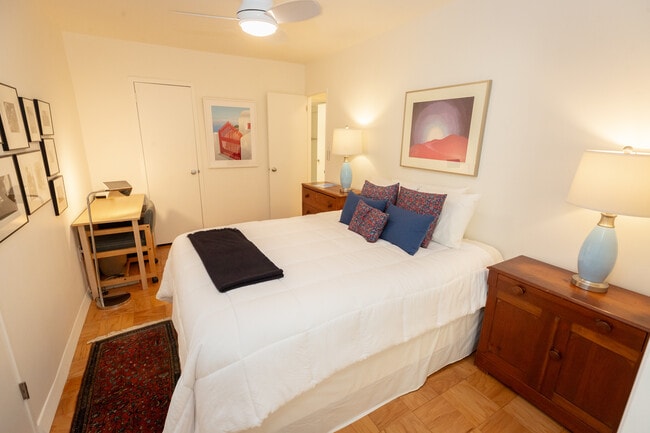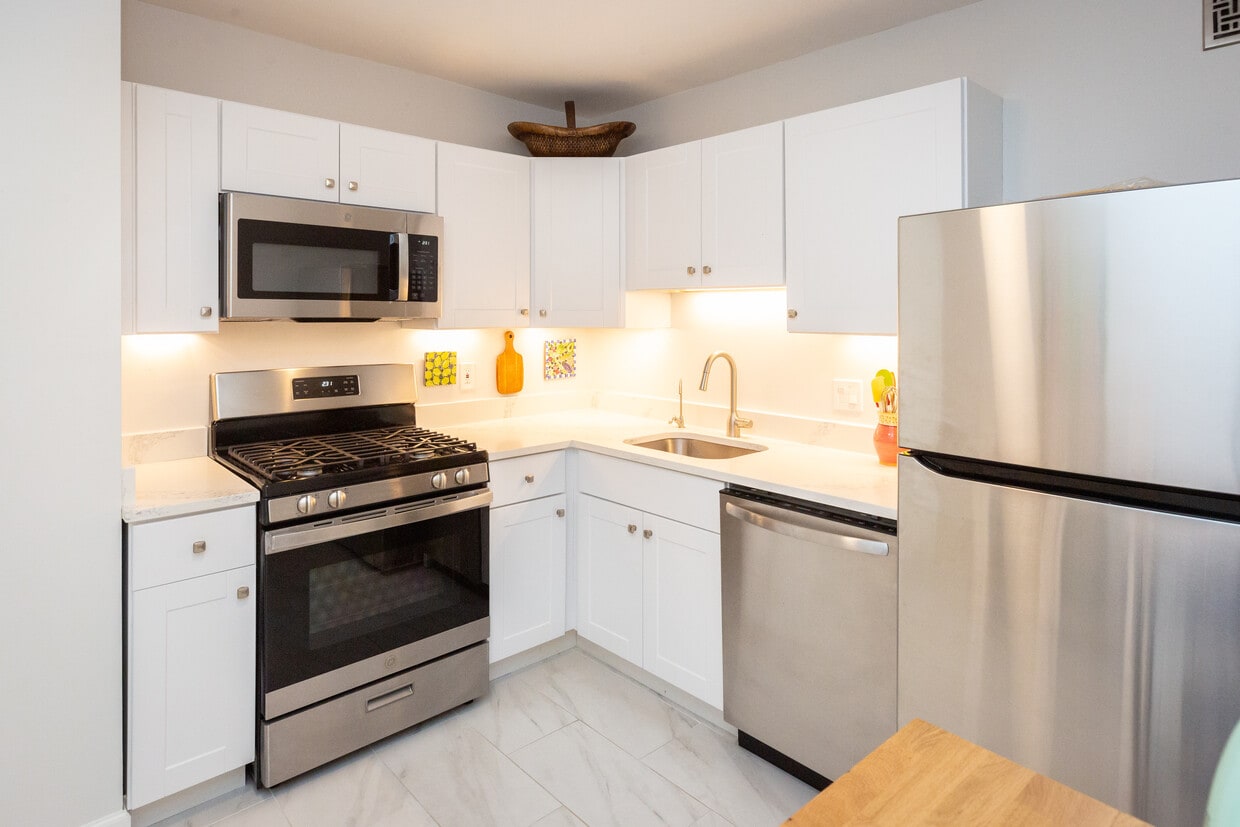3001 Veazey Terrace NW Unit 1128
Washington, DC 20008
-
Bedrooms
1
-
Bathrooms
1
-
Square Feet
830 sq ft
-
Available
Available Now
Highlights
- Pool
- Walk-In Closets
- Hardwood Floors
- Fireplace
- Smoke Free
- Fitness Center

About This Home
Experience sophisticated urban living in this beautifully renovated oversized studio with an enclosed den which is used as a bedroom in Van Ness North! Ideal for downsizers or anyone seeking a conveniently located city home with Metro just a few steps away, this stylish 830-square-foot home is designed to impress. Renovated in 2023, the owner made every upgrade with care, always choosing the better option when given a choice between good and great. The kitchen is a true centerpiece, featuring quartz countertops, sleek stainless-steel appliances, and gas cooking. The bathroom shows modern elegance with a quartz vanity and ceramic tile finishes, while rich redone wood flooring enhances the space. Upgraded lighting and electrical systems ensure comfort and efficiency. There’s also a storage unit in addition to the 5 closets in the home itself. Step into a lifestyle of convenience and security with luxury amenities, including a refreshing pool, a well-equipped gym, and a welcoming front concierge desk with round-the-clock security for complete peace of mind. An oversized parking garage spot conveys, offering both convenience and ease of access. The unit’s west-facing position offers views of the building's front entrance and Connecticut Avenue, placing you just steps away from the Metro, Giant, and the vibrant Connecticut Avenue scene. Utilities included. This urban gem is the perfect blend of modern updates and unbeatable location—schedule your tour now.
3001 Veazey Terrace NW is a condo located in District of Columbia County and the 20008 ZIP Code. This area is served by the District Of Columbia Public Schools attendance zone.
Condo Features
Air Conditioning
Dishwasher
High Speed Internet Access
Hardwood Floors
Walk-In Closets
Microwave
Tub/Shower
Disposal
Indoor Features
- High Speed Internet Access
- Air Conditioning
- Heating
- Ceiling Fans
- Smoke Free
- Cable Ready
- Storage Space
- Tub/Shower
- Fireplace
Kitchen Features & Appliances
- Dishwasher
- Disposal
- Ice Maker
- Stainless Steel Appliances
- Kitchen
- Microwave
- Oven
- Range
- Quartz Countertops
Model Details
- Hardwood Floors
- Dining Room
- Walk-In Closets
- Linen Closet
- Double Pane Windows
- Window Coverings
- Floor to Ceiling Windows
Fees and Policies
The fees below are based on community-supplied data and may exclude additional fees and utilities.
- One-Time Move-In Fees
-
Broker Fee$0
- Parking
-
Garage--
Details
Utilities Included
-
Gas
-
Water
-
Electricity
-
Heat
-
Trash Removal
-
Sewer
-
Air Conditioning
Property Information
-
Built in 1967
-
2 units

Van Ness North
Van Ness North, completed in 1967, stands as a prominent fixture in Washington D.C.'s Forest Hills neighborhood. This 16-story condominium building houses 457 units, offering a blend of urban convenience and natural beauty. Situated along Connecticut Avenue, the building provides residents with easy access to city amenities while maintaining proximity to the lush greenery of Rock Creek Park. The structure's straightforward design reflects its mid-century origins, with a focus on functionality and comfort. Van Ness North's location near foreign embassies and its diverse mix of housing options contribute to the neighborhood's unique character, combining the cosmopolitan feel of the nation's capital with the tranquility of tree-lined streets.
Learn more about Van Ness NorthContact
- Phone Number
- Contact
Along Connecticut Avenue, a major commercial and transportation hub of Northwest D.C., lies the neighborhood of Forest Hills. Students from the University of District Columbia and the nearby American University infuses a college vibe into a neighborhood that also contains foreign embassies and their dignitaries.
The neighborhood lies a bit north from the main downtown area of D.C., yet the red metro line that runs along Connecticut Avenue makes this neighborhood ideal for those who want a little more peace and quiet after a day's work while still having prime access to all nightlife activities of downtown.
Learn more about living in Forest Hills| Colleges & Universities | Distance | ||
|---|---|---|---|
| Colleges & Universities | Distance | ||
| Walk: | 4 min | 0.2 mi | |
| Drive: | 4 min | 1.8 mi | |
| Drive: | 7 min | 3.4 mi | |
| Drive: | 11 min | 4.6 mi |
 The GreatSchools Rating helps parents compare schools within a state based on a variety of school quality indicators and provides a helpful picture of how effectively each school serves all of its students. Ratings are on a scale of 1 (below average) to 10 (above average) and can include test scores, college readiness, academic progress, advanced courses, equity, discipline and attendance data. We also advise parents to visit schools, consider other information on school performance and programs, and consider family needs as part of the school selection process.
The GreatSchools Rating helps parents compare schools within a state based on a variety of school quality indicators and provides a helpful picture of how effectively each school serves all of its students. Ratings are on a scale of 1 (below average) to 10 (above average) and can include test scores, college readiness, academic progress, advanced courses, equity, discipline and attendance data. We also advise parents to visit schools, consider other information on school performance and programs, and consider family needs as part of the school selection process.
View GreatSchools Rating Methodology
Data provided by GreatSchools.org © 2026. All rights reserved.
Transportation options available in Washington include Van Ness-Udc, located 0.1 mile from 3001 Veazey Terrace NW Unit 1128. 3001 Veazey Terrace NW Unit 1128 is near Ronald Reagan Washington Ntl, located 8.7 miles or 18 minutes away, and Washington Dulles International, located 24.3 miles or 45 minutes away.
| Transit / Subway | Distance | ||
|---|---|---|---|
| Transit / Subway | Distance | ||
|
|
Walk: | 2 min | 0.1 mi |
|
|
Walk: | 13 min | 0.7 mi |
|
|
Drive: | 3 min | 1.3 mi |
|
|
Drive: | 4 min | 1.5 mi |
|
|
Drive: | 5 min | 2.0 mi |
| Commuter Rail | Distance | ||
|---|---|---|---|
| Commuter Rail | Distance | ||
|
|
Drive: | 12 min | 5.4 mi |
|
|
Drive: | 12 min | 5.4 mi |
|
|
Drive: | 12 min | 5.9 mi |
|
|
Drive: | 13 min | 6.0 mi |
|
|
Drive: | 12 min | 6.1 mi |
| Airports | Distance | ||
|---|---|---|---|
| Airports | Distance | ||
|
Ronald Reagan Washington Ntl
|
Drive: | 18 min | 8.7 mi |
|
Washington Dulles International
|
Drive: | 45 min | 24.3 mi |
Time and distance from 3001 Veazey Terrace NW Unit 1128.
| Shopping Centers | Distance | ||
|---|---|---|---|
| Shopping Centers | Distance | ||
| Walk: | 14 min | 0.7 mi | |
| Drive: | 4 min | 1.6 mi | |
| Drive: | 6 min | 2.7 mi |
| Parks and Recreation | Distance | ||
|---|---|---|---|
| Parks and Recreation | Distance | ||
|
Hillwood Estate, Museum & Gardens
|
Walk: | 17 min | 0.9 mi |
|
National Zoo
|
Drive: | 5 min | 1.6 mi |
|
Discovery Creek Children's Museum
|
Drive: | 6 min | 2.6 mi |
|
Rock Creek Park
|
Drive: | 7 min | 2.7 mi |
|
Dumbarton Oaks
|
Drive: | 7 min | 3.1 mi |
| Hospitals | Distance | ||
|---|---|---|---|
| Hospitals | Distance | ||
| Walk: | 19 min | 1.0 mi | |
| Drive: | 6 min | 3.2 mi | |
| Drive: | 8 min | 3.4 mi |
| Military Bases | Distance | ||
|---|---|---|---|
| Military Bases | Distance | ||
| Drive: | 8 min | 2.8 mi | |
| Drive: | 9 min | 3.9 mi |
- High Speed Internet Access
- Air Conditioning
- Heating
- Ceiling Fans
- Smoke Free
- Cable Ready
- Storage Space
- Tub/Shower
- Fireplace
- Dishwasher
- Disposal
- Ice Maker
- Stainless Steel Appliances
- Kitchen
- Microwave
- Oven
- Range
- Quartz Countertops
- Hardwood Floors
- Dining Room
- Walk-In Closets
- Linen Closet
- Double Pane Windows
- Window Coverings
- Floor to Ceiling Windows
- Laundry Facilities
- Elevator
- Storage Space
- Fitness Center
- Pool
3001 Veazey Terrace NW Unit 1128 Photos
-
fully upgraded kitchen
-
-
stainless kitchen
-
bedroom & 2nd of 5 closet
-
bedroom & walking in
-
walk in closet
-
-
-
private parking
What Are Walk Score®, Transit Score®, and Bike Score® Ratings?
Walk Score® measures the walkability of any address. Transit Score® measures access to public transit. Bike Score® measures the bikeability of any address.
What is a Sound Score Rating?
A Sound Score Rating aggregates noise caused by vehicle traffic, airplane traffic and local sources
