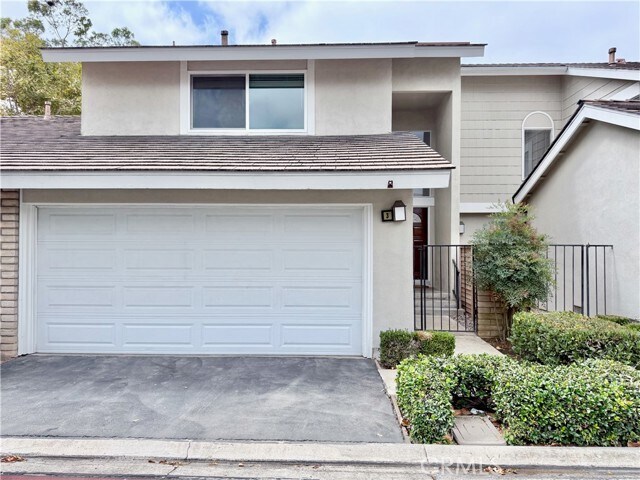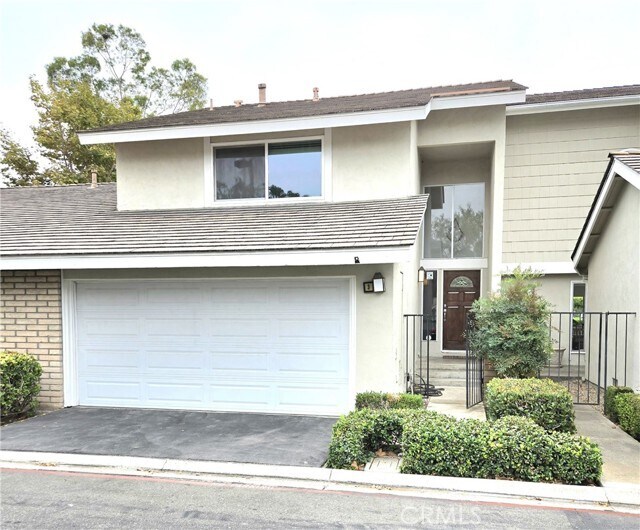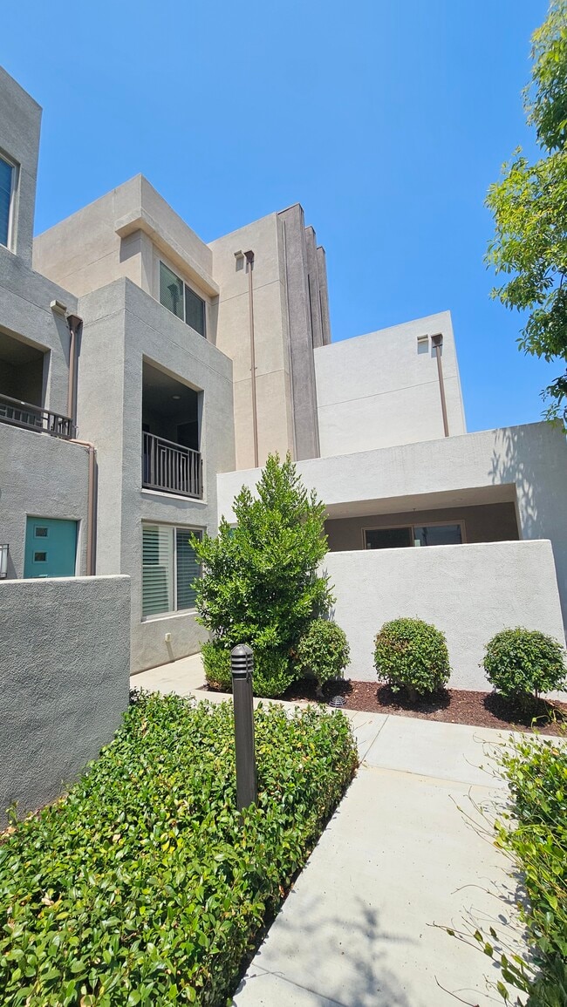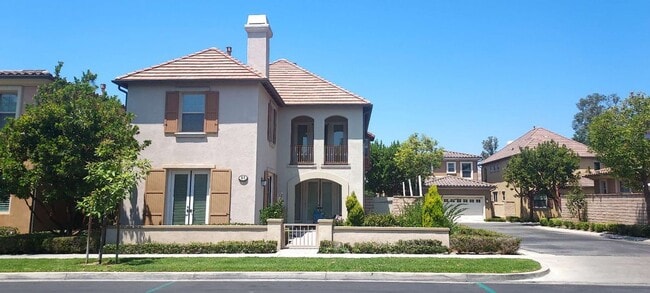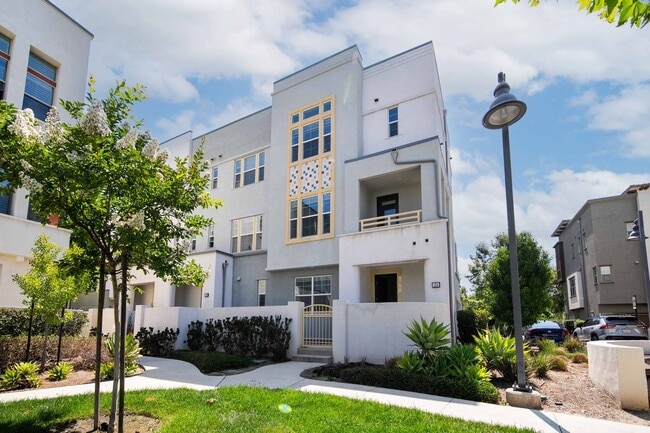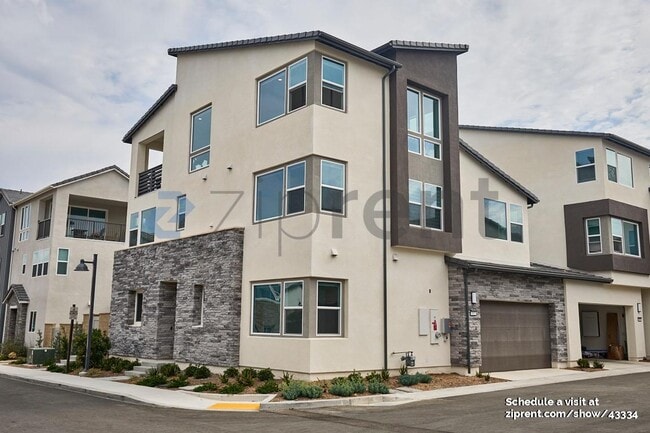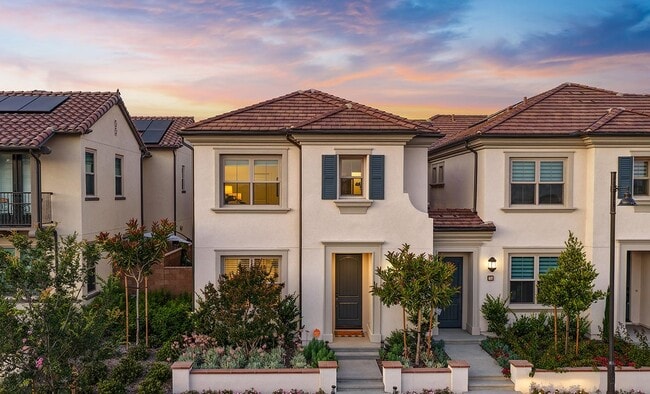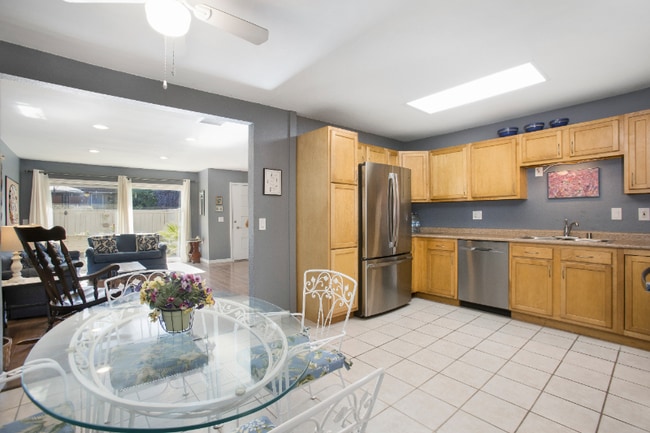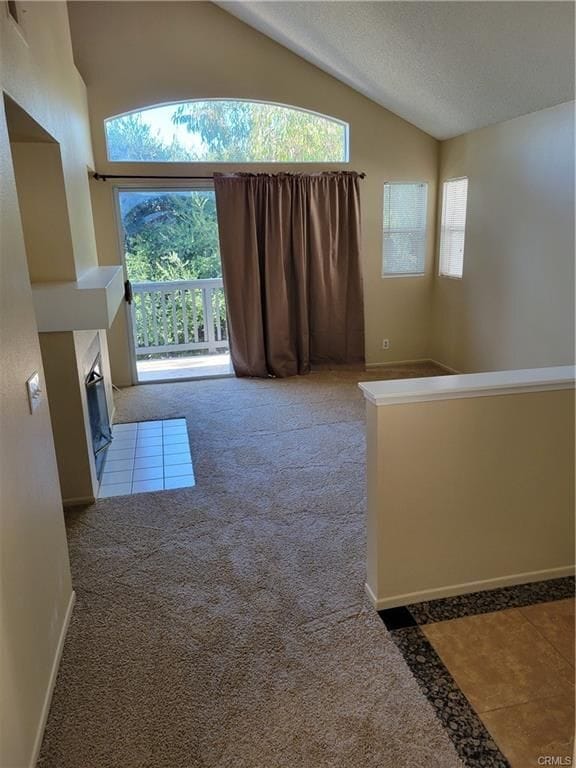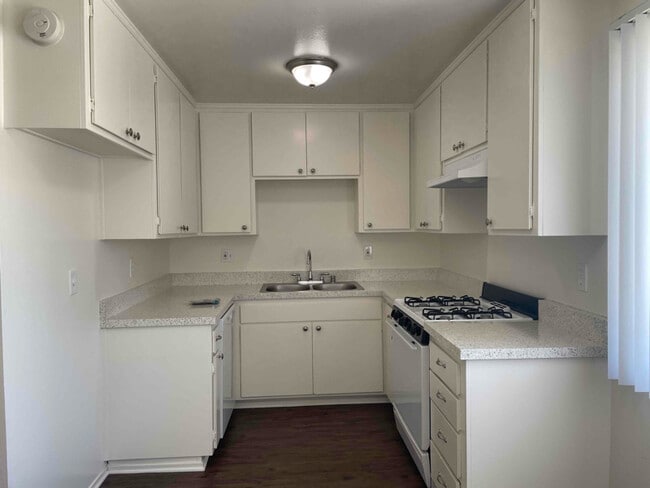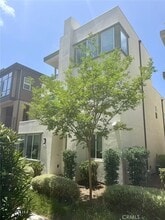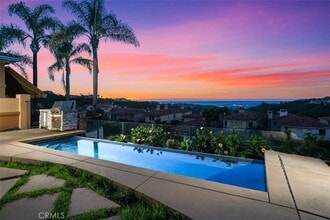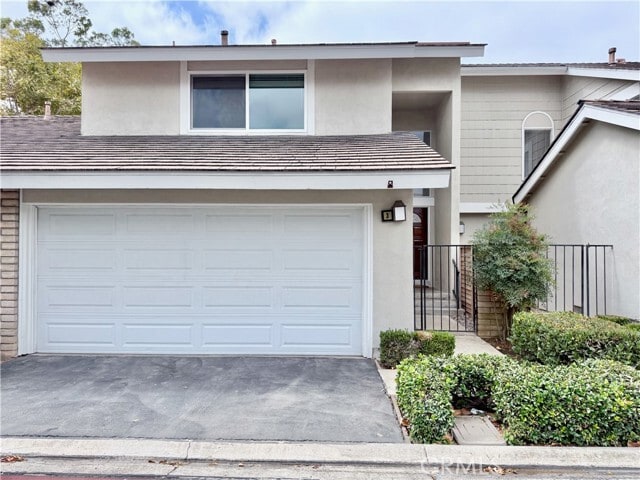3 Cresthaven Unit 41
Irvine, CA 92604
-
Bedrooms
3
-
Bathrooms
3
-
Square Feet
1,399 sq ft
-
Available
Available Now
Highlights
- In Ground Pool
- Spa
- No Units Above
- Updated Kitchen
- Community Lake
- Clubhouse

About This Home
3 Bedrooms, 2 1/2 bathrooms, condo located in the Woodbridge Community, high ceiling, fully remodeled including newly installed bathrooms, new cabinets, all new appliances 2 attached car garage, walking distance to Fallbrook Water Park recreation facilities include 2 landmark lakes with docks, 2 beach lagoons, 22 pools, 16 spas, 13 waders, 23 tennis courts, 4 pickleball courts, a splash pad, numerous parks with play equipment, volleyball courts, a big wheel park, horseshoe and shuffleboard facilities, an outdoor fitness course, basketball, volleyball, bocce ball and much, much more. For Lease – Woodbridge Community Condo Beautifully remodeled 3-bedroom, 2.5-bathroom condo located in the highly desirable Woodbridge Community. This home offers the perfect blend of modern living and resort-style amenities in a prime location. This home offers high ceilings, brand-new bathrooms, new cabinetry, and all-new appliances, making it move-in ready. Additional highlights include Spacious 2-car attached garage, walking distance to Fallbrook Water Park, access to an unmatched array of Woodbridge Community Recreation Facilities which provides landmark lake with docks, beach lagoon, multiple pools, spas, waders, tennis courts, pickleball courts, splash pad, volleyball courts, basketball courts, bocce ball & much more. MLS# OC25216641
3 Cresthaven is a condo located in Orange County and the 92604 ZIP Code.
Home Details
Home Type
Year Built
Bedrooms and Bathrooms
Home Design
Interior Spaces
Kitchen
Laundry
Listing and Financial Details
Lot Details
Outdoor Features
Parking
Pool
Utilities
Views
Community Details
Amenities
Overview
Pet Policy
Recreation
Fees and Policies
The fees below are based on community-supplied data and may exclude additional fees and utilities.
Pet policies are negotiable.
- Parking
-
Garage--
-
Other--
Details
Lease Options
-
12 Months
Contact
- Listed by Nazih Bayaa | The Listers
- Phone Number
- Contact
-
Source
 California Regional Multiple Listing Service
California Regional Multiple Listing Service
- Air Conditioning
- Heating
- Fireplace
- Dishwasher
- Disposal
- Pantry
- Microwave
- Oven
- Range
- Refrigerator
- Breakfast Nook
- Vinyl Flooring
- Dining Room
- Clubhouse
- Patio
- Spa
- Pool
Woodbridge is one of the earliest planned communities built in the city of Irvine. Designers and architects planned the neighborhood with a great emphasis on livability and community. As a result, the neighborhood is filled with common green spaces. Woodbridge centers around two manmade lakes, and many homes, apartments, and condos enjoy views of the water. The community provides walking and biking trails around each lake, as well as private beach clubs with boating and swimming available to all residents.
The city of Irvine consistently ranks as the safest city of its size in the United States and typically ends up on top 10 lists of the best cities to live in. Nearby tech companies and the local campus of the University of California attracts many residents to the area. The neighborhood is served by an excellent school district, making it perfect for families.
Learn more about living in Woodbridge| Colleges & Universities | Distance | ||
|---|---|---|---|
| Colleges & Universities | Distance | ||
| Drive: | 5 min | 1.9 mi | |
| Drive: | 6 min | 3.0 mi | |
| Drive: | 8 min | 3.1 mi | |
| Drive: | 9 min | 4.8 mi |
You May Also Like
Similar Rentals Nearby
What Are Walk Score®, Transit Score®, and Bike Score® Ratings?
Walk Score® measures the walkability of any address. Transit Score® measures access to public transit. Bike Score® measures the bikeability of any address.
What is a Sound Score Rating?
A Sound Score Rating aggregates noise caused by vehicle traffic, airplane traffic and local sources
