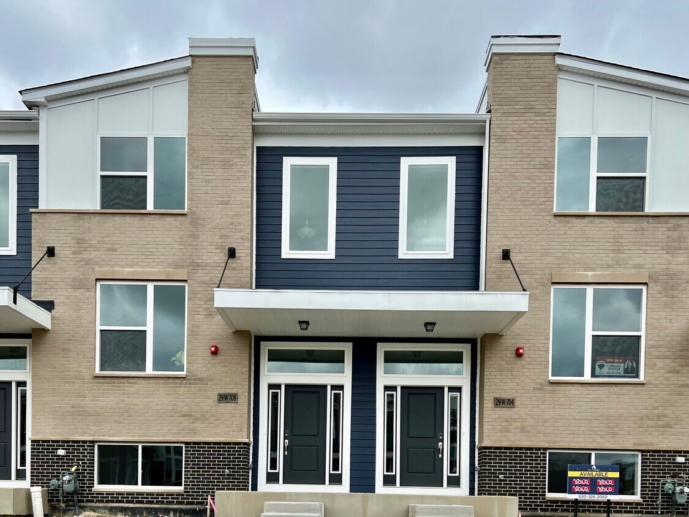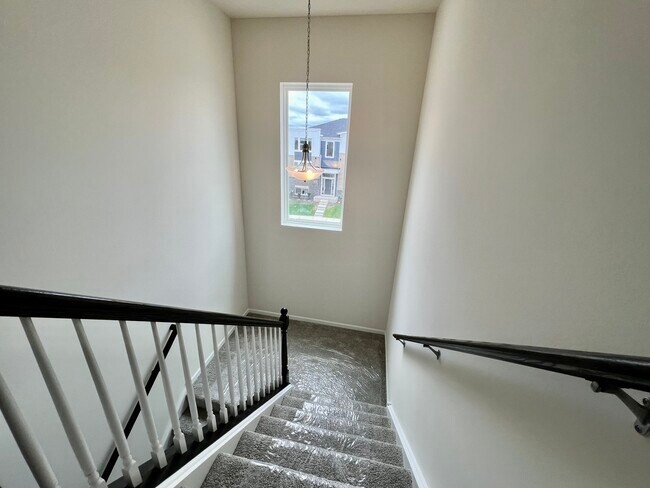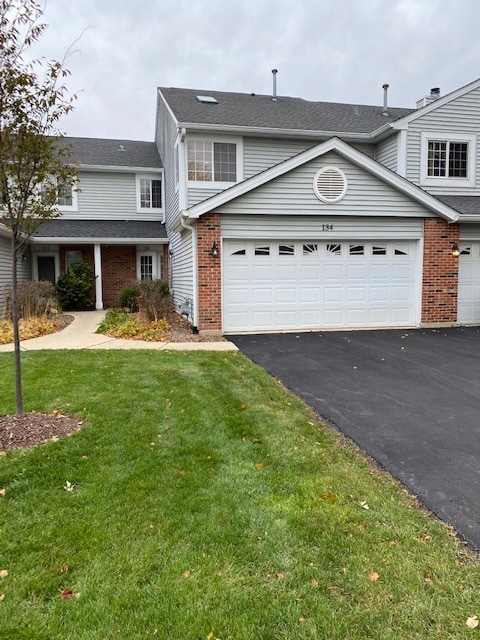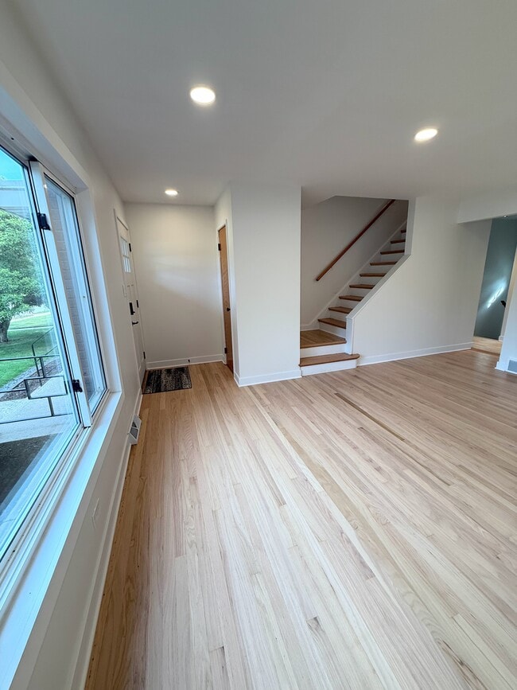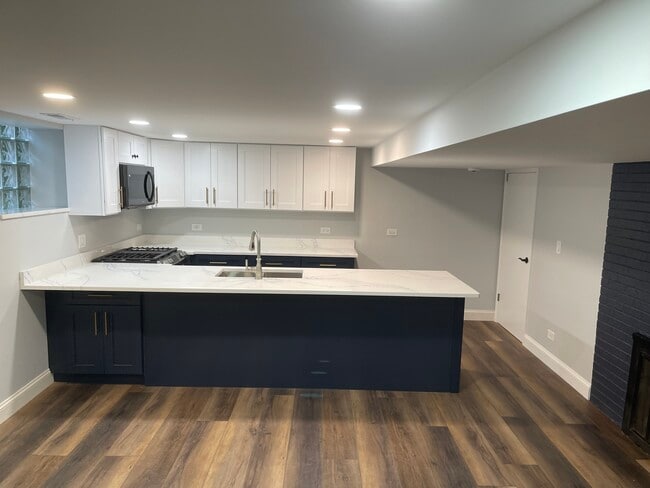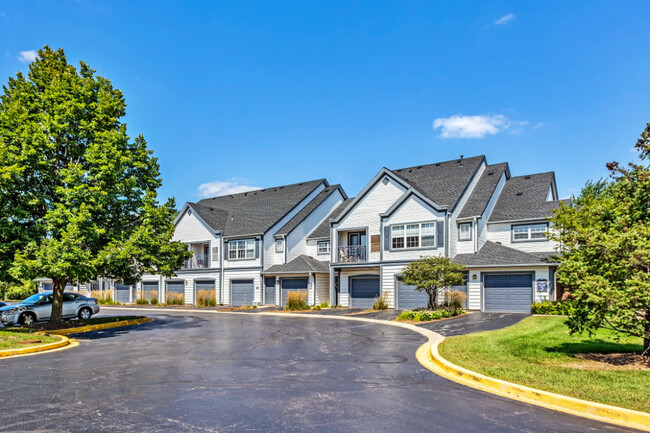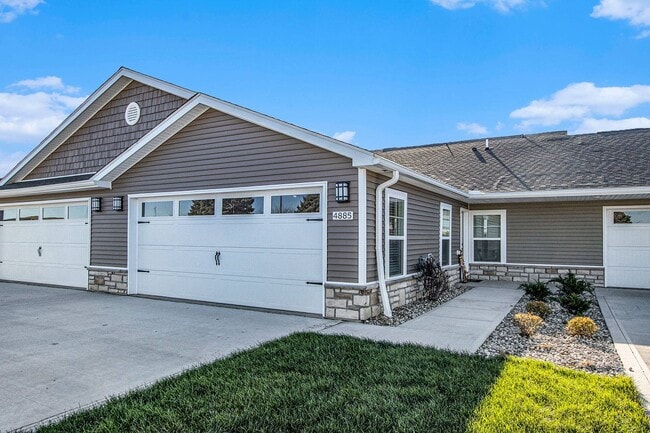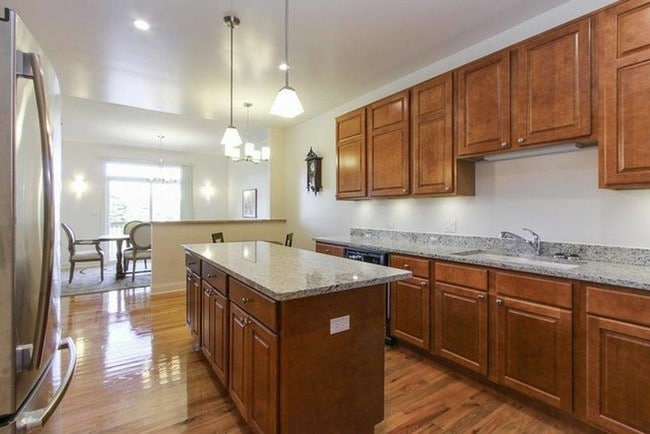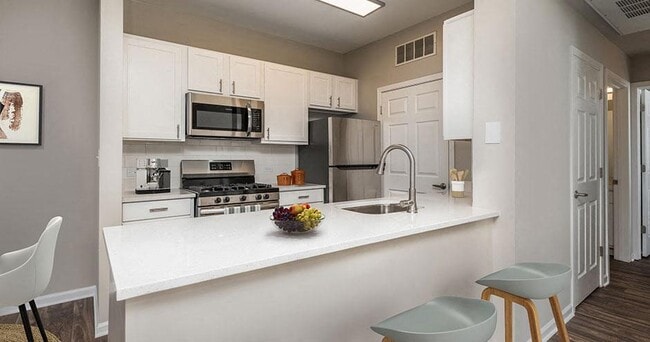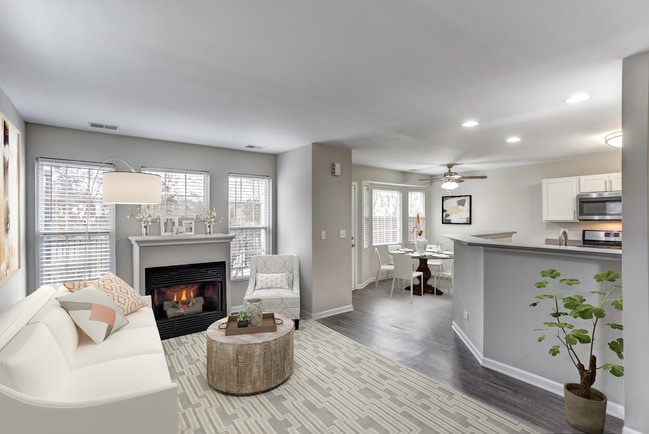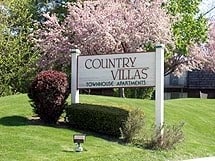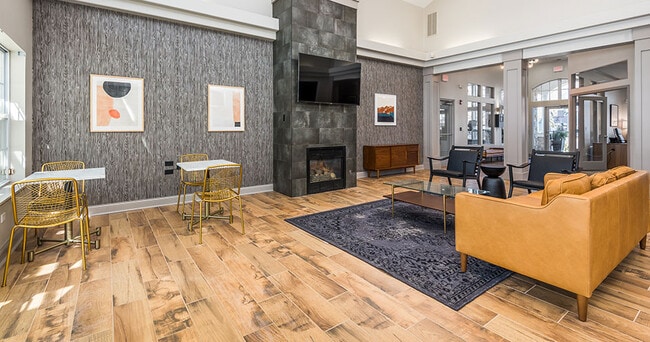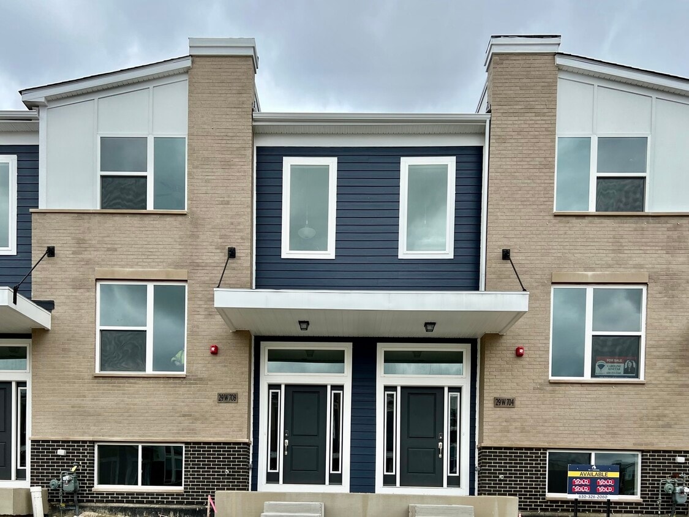29W707 Cambridge St
Warrenville, IL 60555
-
Bedrooms
2
-
Bathrooms
3
-
Square Feet
1,813 sq ft
-
Available
Available Now
Highlights
- Landscaped Professionally
- Loft
- Great Room
- Breakfast Room
- Balcony
- Porch

About This Home
Fabulous 1815 sq ft Belmont model Townhome in Everton,Warrenville. 2Br 2.1Bath PLUS Loft and Family Room. This open concept home has easy flow between kitchen,Great Room,and breakfast area. After checking out the roomy living space,step into a large and open kitchen with island,great for entertaining. No need to hide this gorgeous kitchen in its own separate room! This kitchen has beautiful 42" white cabinets throughout and white quartz counter tops. The entire main floor has natural wood floors throughout. Near the rear of the Belmont,find a bright and open breakfast area,outdoor balcony,as well as an expansive utility and laundry room. Walk upstairs to the top level and find yourself in an open loft. The master bedroom offers a dual sink vanity,a five-foot shower and large walk-in closet. The second bedroom has its own private bath with soaking/tub shower. A spacious Loft has endless possibilities. Be sure to check out the lower level,which includes an entry to the two-car garage,and the Bonus room - great for extra living space,a home office,or play room! In-Unit Washer/Dryer in sep Laundry Room. 2 Car attached garage. Easy Access to Hwys,Shopping,Illinous Prairie Path Top Golf and Culver's!. (Pics from previous listing when unoccupied) MLS# MRD12418601 Based on information submitted to the MLS GRID as of [see last changed date above]. All data is obtained from various sources and may not have been verified by broker or MLS GRID. Supplied Open House Information is subject to change without notice. All information should be independently reviewed and verified for accuracy. Properties may or may not be listed by the office/agent presenting the information. Some IDX listings have been excluded from this website. Prices displayed on all Sold listings are the Last Known Listing Price and may not be the actual selling price.
29W707 Cambridge St is a townhome located in DuPage County and the 60555 ZIP Code. This area is served by the Community Unit School District 200 attendance zone.
Home Details
Home Type
Year Built
Bedrooms and Bathrooms
Home Design
Interior Spaces
Kitchen
Laundry
Listing and Financial Details
Lot Details
Outdoor Features
Parking
Schools
Utilities
Community Details
Overview
Pet Policy
Fees and Policies
The fees below are based on community-supplied data and may exclude additional fees and utilities.
- Dogs Allowed
-
Fees not specified
-
Weight limit--
-
Pet Limit--
Contact
- Listed by Rachna Jain | Jameson Sotheby's International Realty
- Phone Number
- Contact
-
Source
 Midwest Real Estate Data LLC
Midwest Real Estate Data LLC
- Washer/Dryer
- Air Conditioning
- Dishwasher
- Disposal
- Microwave
- Refrigerator
The Glen Ellyn/West Chicago corridor is a stretch of suburban communities that start in the heart of DuPage County and extend to its western edges. Conveniently located about 30 miles west of downtown Chicago, these charming suburbs provide the best of both worlds: family-friendly neighborhoods filled with parks, just a short drive or train ride away from the action of the city. Some of the neighborhoods in this region include Glen Ellyn, Wheaton, Winfield, Carol Stream, and Glendale Heights.
Learn more about living in Glen Ellyn to West Chicago Corridor| Colleges & Universities | Distance | ||
|---|---|---|---|
| Colleges & Universities | Distance | ||
| Drive: | 14 min | 6.3 mi | |
| Drive: | 16 min | 8.0 mi | |
| Drive: | 17 min | 8.4 mi | |
| Drive: | 17 min | 8.5 mi |
 The GreatSchools Rating helps parents compare schools within a state based on a variety of school quality indicators and provides a helpful picture of how effectively each school serves all of its students. Ratings are on a scale of 1 (below average) to 10 (above average) and can include test scores, college readiness, academic progress, advanced courses, equity, discipline and attendance data. We also advise parents to visit schools, consider other information on school performance and programs, and consider family needs as part of the school selection process.
The GreatSchools Rating helps parents compare schools within a state based on a variety of school quality indicators and provides a helpful picture of how effectively each school serves all of its students. Ratings are on a scale of 1 (below average) to 10 (above average) and can include test scores, college readiness, academic progress, advanced courses, equity, discipline and attendance data. We also advise parents to visit schools, consider other information on school performance and programs, and consider family needs as part of the school selection process.
View GreatSchools Rating Methodology
Data provided by GreatSchools.org © 2025. All rights reserved.
You May Also Like
Similar Rentals Nearby
What Are Walk Score®, Transit Score®, and Bike Score® Ratings?
Walk Score® measures the walkability of any address. Transit Score® measures access to public transit. Bike Score® measures the bikeability of any address.
What is a Sound Score Rating?
A Sound Score Rating aggregates noise caused by vehicle traffic, airplane traffic and local sources
