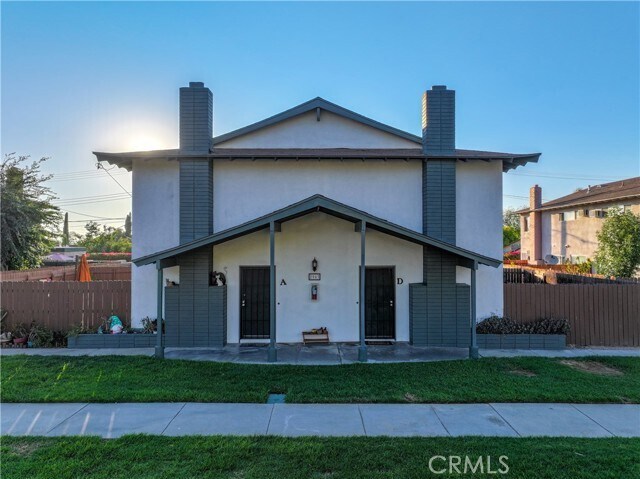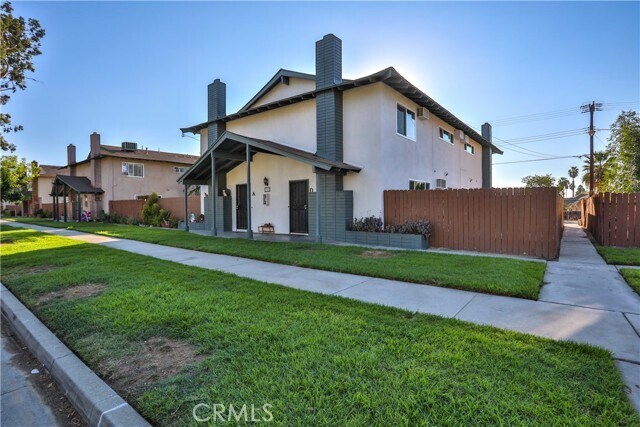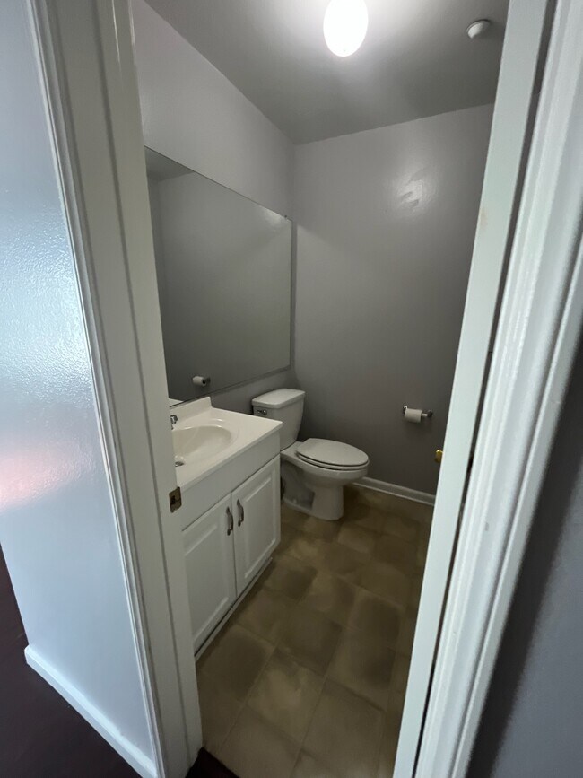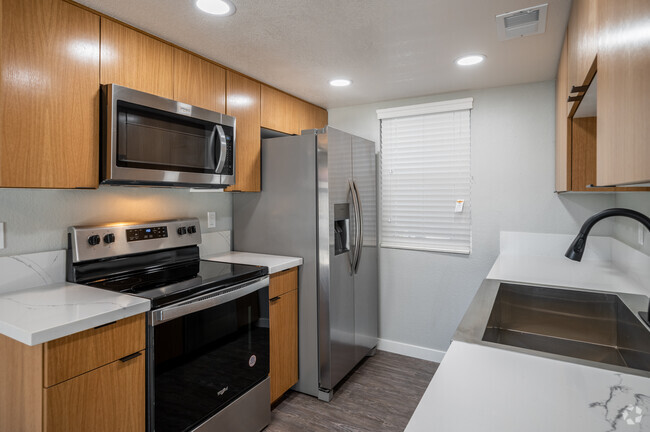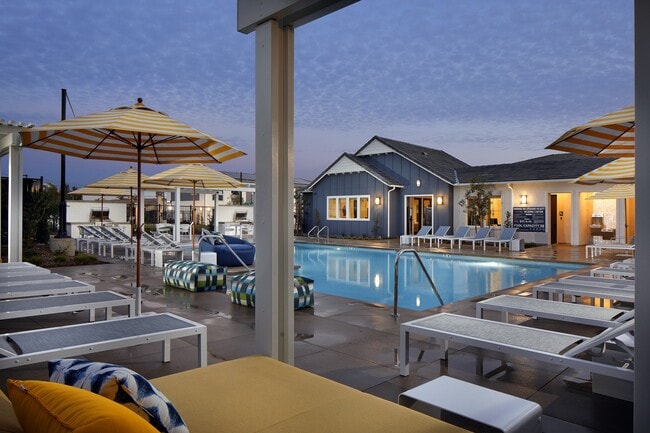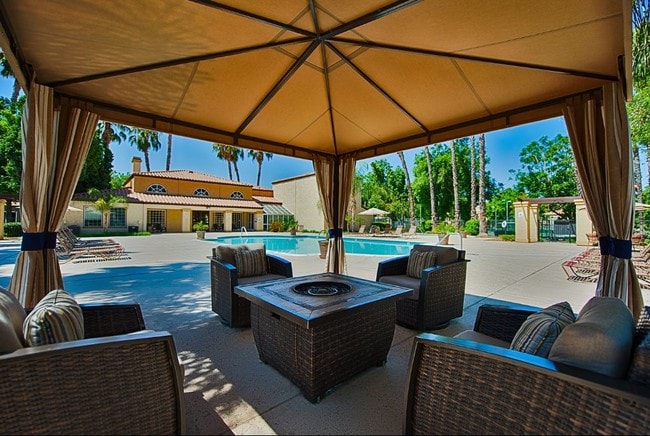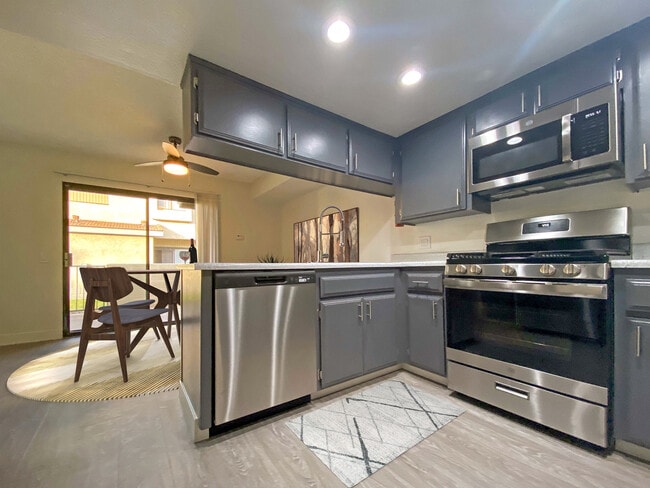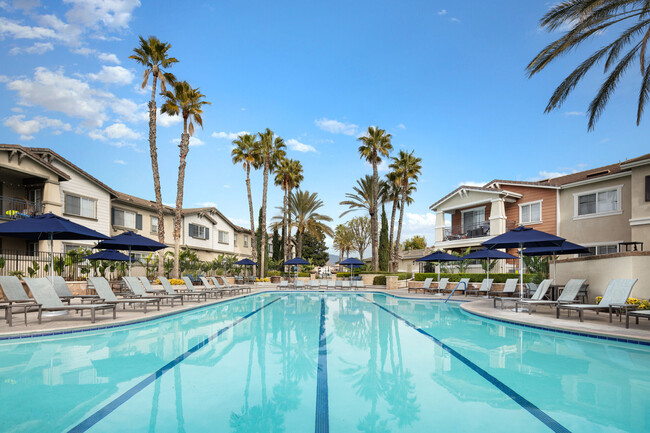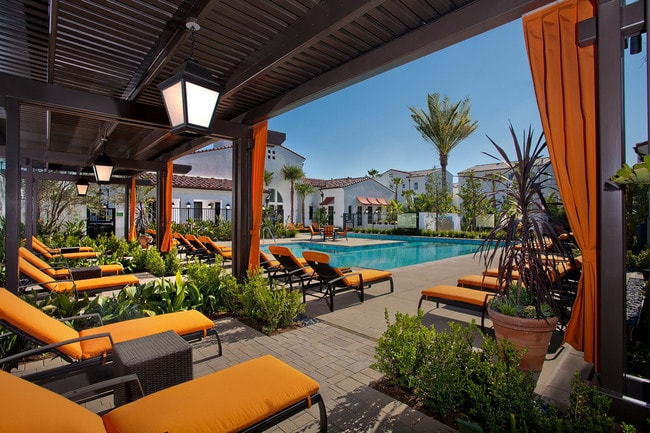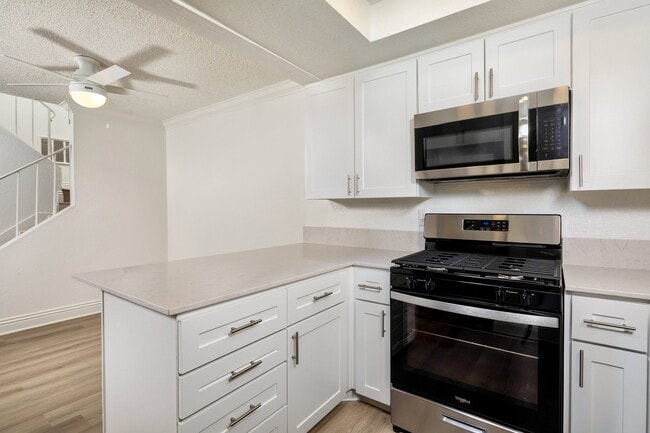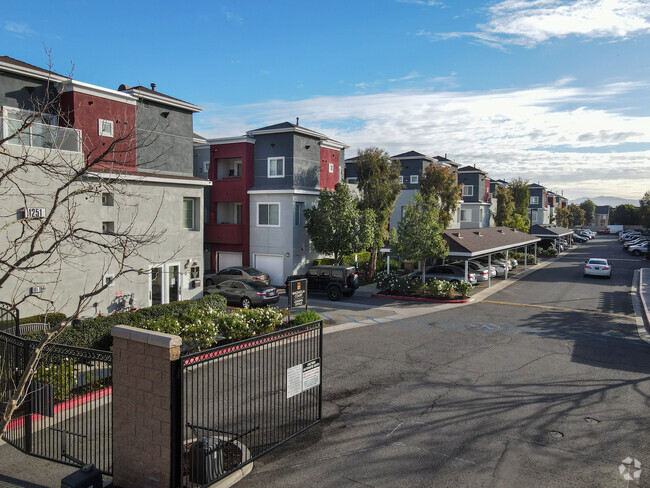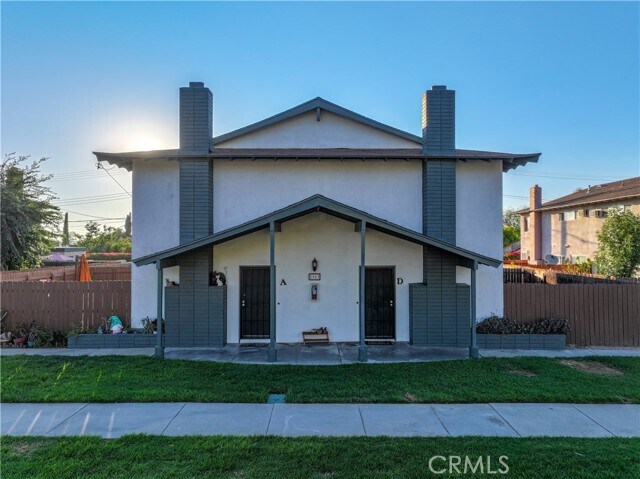2963 Elgin Dr
Riverside, CA 92507
-
Bedrooms
2
-
Bathrooms
2
-
Square Feet
1,100 sq ft
-
Available
Available Now
Highlights
- No Units Above
- Updated Kitchen
- Open Floorplan
- View of Hills
- Traditional Architecture
- Quartz Countertops

About This Home
Updated & Open Floor Plan! Porcelain stone-like flooring downstairs and newer luxury vinyl plank wood flooring upstairs. Newer white shaker cabinets and Quartz countertops and newer quality plumbing fixtures in kitchen and downstairs bathroom. Designer paint on the walls. Recently installed dual pane windows for energy efficiency. Spacious two story attached townhome. Includes a detached one-car shared garage with auto-opener and street parking. Very large fenced yard space that has been tastefully landscaped. This townhome has 2 Bedrooms, 1.5 Baths (Full bath upstairs and half bath downstairs). Both bedrooms have wall A/C units and ceiling fans. The upstairs bathroom has a stall shower and a separate bathtub and a make-up vanity counter. Huge living room with a real wood burning fireplace with a tile surround finish and an adjoining dining area, all off the kitchen. This townhome is approximately 1,100 square feet AND a private yard. Relaxing community pool. Walking distance to UCR, restaurants and shopping. Landlord pays for water & trash! Community laundry and is shared with your 3 other neighbors in the building. Landlord is looking for tenants with FICO scores above 620, no evictions, monthly income of $5,500 and higher (income before taxes are taken out) and pets may be considered upon submittal (pet rent/fee apply). No smoking allowed. Ready for occupancy Sept 21st. MLS# IG25185546
2963 Elgin Dr is a townhome located in Riverside County and the 92507 ZIP Code. This area is served by the Riverside Unified attendance zone.
Home Details
Home Type
Year Built
Bedrooms and Bathrooms
Home Design
Home Security
Interior Spaces
Kitchen
Laundry
Listing and Financial Details
Lot Details
Outdoor Features
Parking
Utilities
Views
Community Details
Amenities
Overview
Pet Policy
Recreation
Fees and Policies
The fees below are based on community-supplied data and may exclude additional fees and utilities.
Pet policies are negotiable.
- Dogs Allowed
-
Fees not specified
- Cats Allowed
-
Fees not specified
- Parking
-
Garage--Assigned Parking
-
Other--Assigned Parking
Details
Utilities Included
-
Water
-
Trash Removal
Lease Options
-
12 Months
Contact
- Listed by John Babai | John Babai, Broker
- Phone Number
- Contact
-
Source
 California Regional Multiple Listing Service
California Regional Multiple Listing Service
- Air Conditioning
- Heating
- Fireplace
- Dishwasher
- Disposal
- Pantry
- Range
- Vinyl Flooring
- Double Pane Windows
- Window Coverings
- Laundry Facilities
- Fenced Lot
- Patio
- Pool
Situated about ninety minutes east of Los Angeles, the city of Riverside is a historic, picturesque community. As the largest city in the Inland Empire, Riverside is home to numerous colleges and universities, the most prominent being the University of California, Riverside, located on the northeast end of town at the foot of Box Springs Mountain.
Downtown Riverside features an array of entertainment options. Catch a live show at the Fox Center, explore an exhibit at the California Museum of Photography, or soak in the historic Spanish-style architecture that lines the residential streets of Riverside. This city hosts a variety of eclectic community events, from the annual Riverside Dickens Festival, celebrating the legendary author, to the March Field Airfest, also known as Thunder Over the Empire, at March Air Reserve Base.
The great outdoors are a major factor of why residents love living in Riverside.
Learn more about living in Riverside| Colleges & Universities | Distance | ||
|---|---|---|---|
| Colleges & Universities | Distance | ||
| Drive: | 4 min | 1.2 mi | |
| Drive: | 9 min | 4.2 mi | |
| Drive: | 13 min | 8.3 mi | |
| Drive: | 15 min | 8.6 mi |
 The GreatSchools Rating helps parents compare schools within a state based on a variety of school quality indicators and provides a helpful picture of how effectively each school serves all of its students. Ratings are on a scale of 1 (below average) to 10 (above average) and can include test scores, college readiness, academic progress, advanced courses, equity, discipline and attendance data. We also advise parents to visit schools, consider other information on school performance and programs, and consider family needs as part of the school selection process.
The GreatSchools Rating helps parents compare schools within a state based on a variety of school quality indicators and provides a helpful picture of how effectively each school serves all of its students. Ratings are on a scale of 1 (below average) to 10 (above average) and can include test scores, college readiness, academic progress, advanced courses, equity, discipline and attendance data. We also advise parents to visit schools, consider other information on school performance and programs, and consider family needs as part of the school selection process.
View GreatSchools Rating Methodology
Data provided by GreatSchools.org © 2025. All rights reserved.
You May Also Like
Similar Rentals Nearby
What Are Walk Score®, Transit Score®, and Bike Score® Ratings?
Walk Score® measures the walkability of any address. Transit Score® measures access to public transit. Bike Score® measures the bikeability of any address.
What is a Sound Score Rating?
A Sound Score Rating aggregates noise caused by vehicle traffic, airplane traffic and local sources
