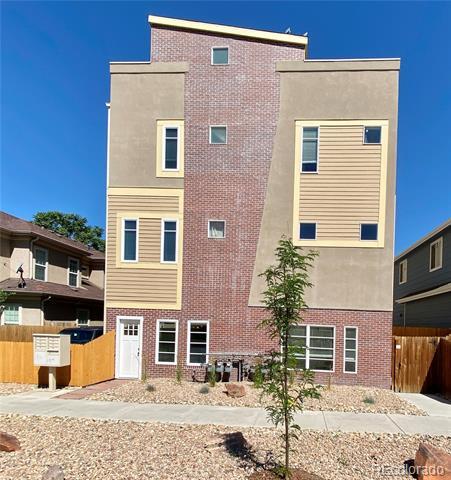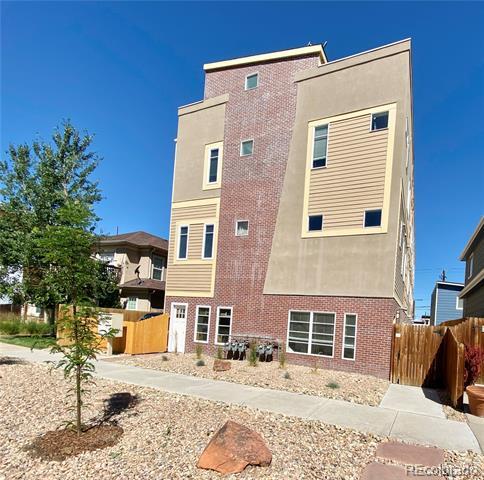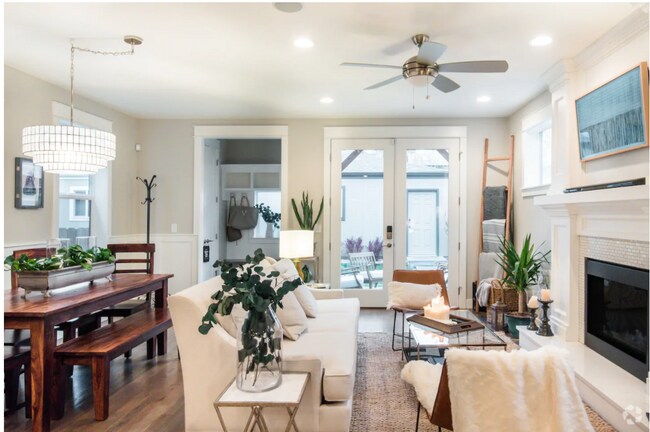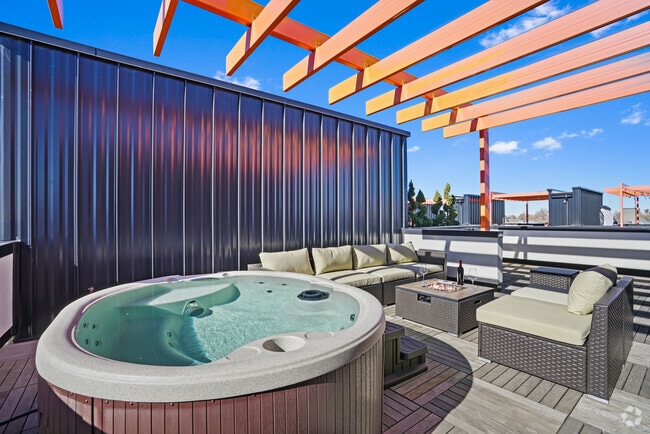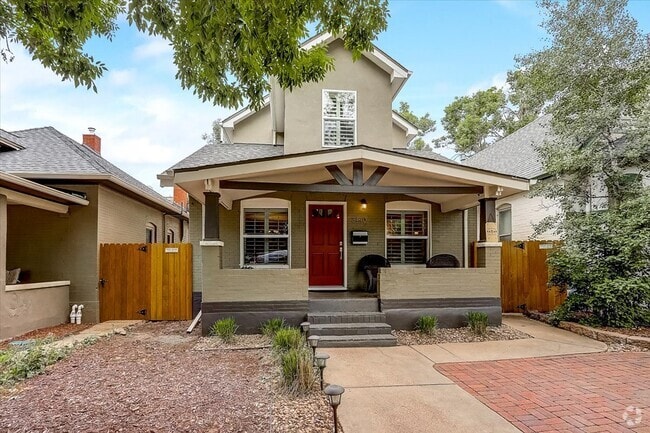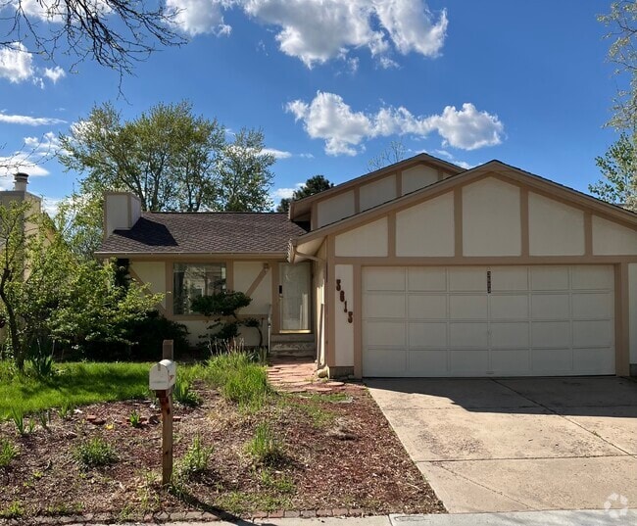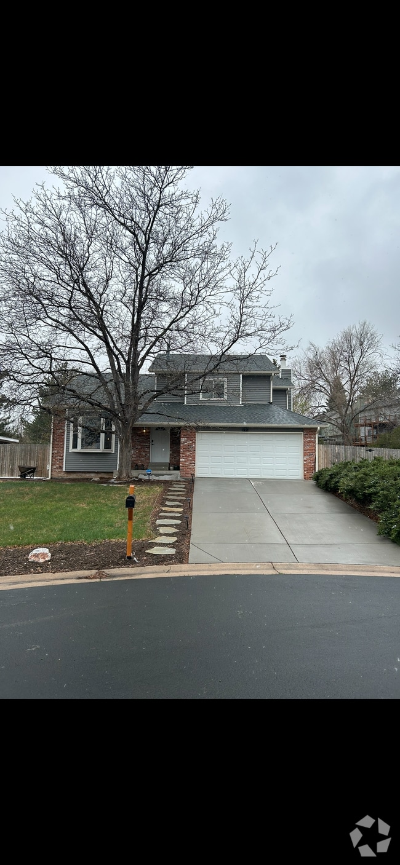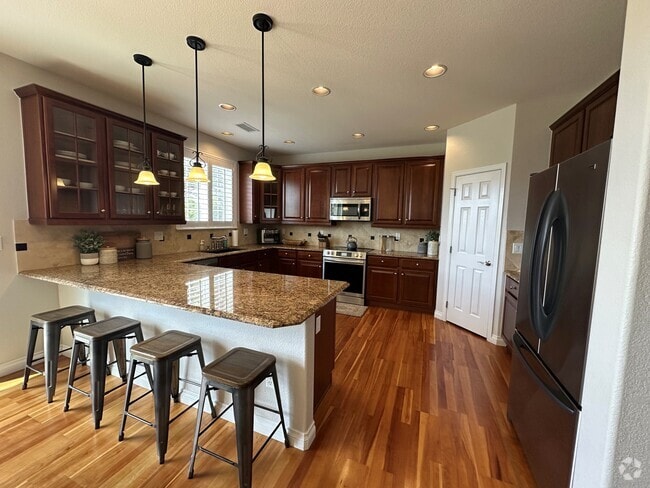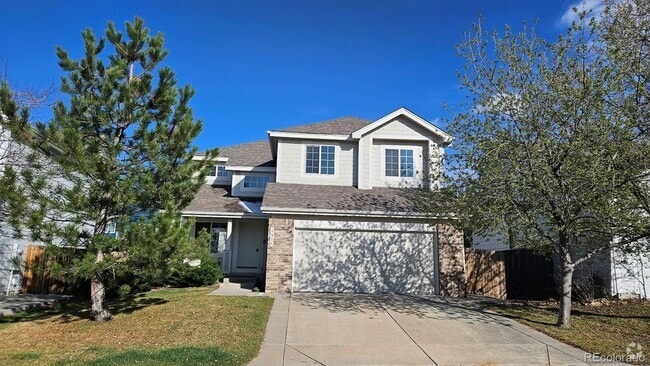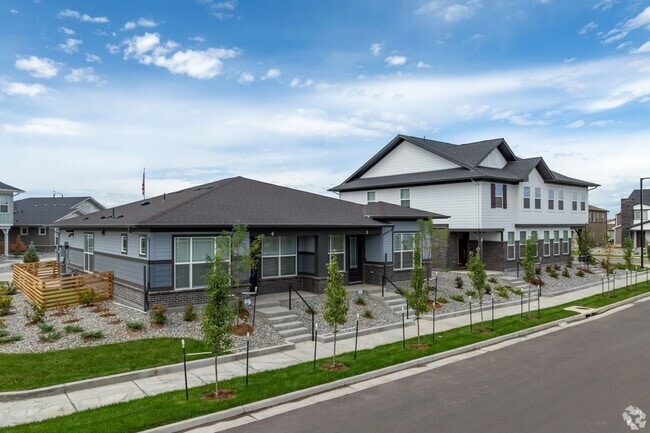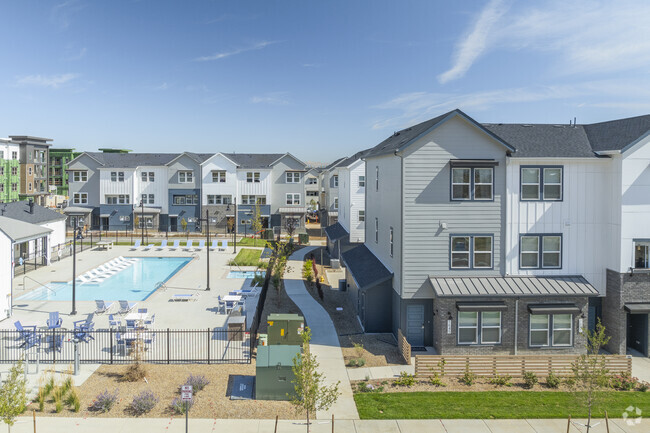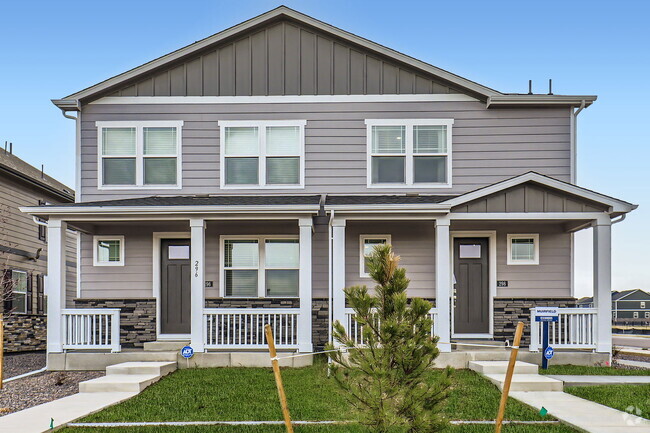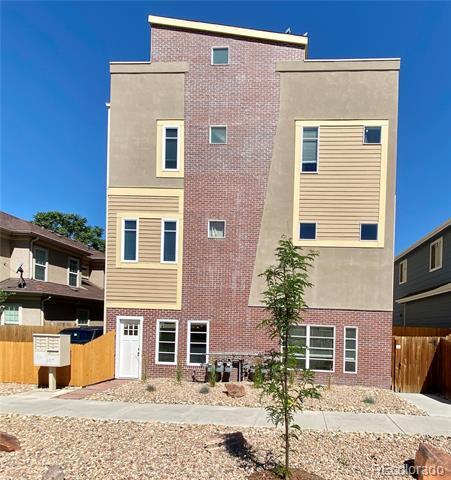2945 Lawrence St
Denver, CO 80205
-
Bedrooms
3
-
Bathrooms
3
-
Square Feet
1,450 sq ft
-
Available
Available Now
Highlights
- 1 Car Attached Garage
- Central Air
- Dogs and Cats Allowed

About This Home
No Monthly Tenant Fees! Location: River North/RINO Property Highlights: This home has an amazing roof-top deck with a view of Denver's skyline! This unit sits nicely as the end unit that only shares one wall. Utilities Included: Water and trash removal. Tenant-Responsible Utilities: All other utilities are paid by the tenant. Bedrooms & Bathrooms: 3 Bedrooms (one on level 2 and two on level 3), 3 bathrooms (one on level 2 and two on level 3). Bedrooms: 3 bedrooms Bathrooms: 3 bedrooms Kitchen & Appliances Included Appliances: Refrigerator, Stove/Oven, Microwave, Dishwasher, Garbage Disposal. Laundry: Washer and dryer included. Interior Details Flooring: Tile, hardwood, and carpet. Heating/Cooling: Central heat and air. Basement: none Exterior Details Parking: Attached 1 car garage. Fencing: n/a Restrictions & Pet Policy Pets are considered with a $35/month pet rent per pet. No pit bulls or pit-mixes permitted. An additional security deposit of $300 per pet. Lease & Application Details Security Deposit: Equal to one months rent Application Fee: $50 per adult Availability: June 11, 2025! Applicants should be ready to start a lease within two weeks of the availability date. Lease Term: Flexible lease terms. Restrictions: No marijuana growing, and no smoking inside the property. Credit Requirement: Minimum credit score of 700 for non-subsidized housing applicants. Single Family Residence MLS# 1869739
2945 Lawrence St is a house located in Denver County and the 80205 ZIP Code. This area is served by the Denver County 1 attendance zone.
Home Details
Home Type
Year Built
Bedrooms and Bathrooms
Interior Spaces
Listing and Financial Details
Lot Details
Parking
Schools
Utilities
Community Details
Overview
Pet Policy
Contact
- Listed by Greg Weik | Real Estate Solutions
- Phone Number
- Contact
-
Source
 REcolorado®
REcolorado®
Energetic, hip, vibrant, artistic -- there are plenty of words to describe RiNo (the River North Arts District), but the only way to truly get a feel for Denver's favorite neighborhood is to start experiencing it. RiNo contains some of Denver's top restaurants, the trendiest breweries and bars, the most talked-about art galleries, and the hottest shops and boutiques. With colorful murals and graffiti blending with just enough grit to keep things interesting, RiNo has become Denver's bohemian hub.
Art studios are everywhere in RiNo -- Elipse Gallery, Blue Silo Studios, ATC Den, Plinth Gallery, Helikon Gallery & Studios, Fice, Dateline, Studios on Blake, Studio Seven, and the Dry Ice Factory. It is also home to the Blue Moon Brewing Company, Great Divide Barrel Bar, Epic Brewing Company, First Draft Taproom and Kitchen, and Black Shirt Brewing. There are so many places to visit, you'll stay busy after moving to RiNo.
Learn more about living in RiNo| Colleges & Universities | Distance | ||
|---|---|---|---|
| Colleges & Universities | Distance | ||
| Drive: | 7 min | 2.4 mi | |
| Drive: | 7 min | 2.5 mi | |
| Drive: | 7 min | 2.5 mi | |
| Drive: | 11 min | 5.3 mi |
 The GreatSchools Rating helps parents compare schools within a state based on a variety of school quality indicators and provides a helpful picture of how effectively each school serves all of its students. Ratings are on a scale of 1 (below average) to 10 (above average) and can include test scores, college readiness, academic progress, advanced courses, equity, discipline and attendance data. We also advise parents to visit schools, consider other information on school performance and programs, and consider family needs as part of the school selection process.
The GreatSchools Rating helps parents compare schools within a state based on a variety of school quality indicators and provides a helpful picture of how effectively each school serves all of its students. Ratings are on a scale of 1 (below average) to 10 (above average) and can include test scores, college readiness, academic progress, advanced courses, equity, discipline and attendance data. We also advise parents to visit schools, consider other information on school performance and programs, and consider family needs as part of the school selection process.
View GreatSchools Rating Methodology
Data provided by GreatSchools.org © 2025. All rights reserved.
Transportation options available in Denver include 30Th & Downing Station, located 0.5 mile from 2945 Lawrence St. 2945 Lawrence St is near Denver International, located 22.8 miles or 31 minutes away.
| Transit / Subway | Distance | ||
|---|---|---|---|
| Transit / Subway | Distance | ||
| Walk: | 10 min | 0.5 mi | |
| Walk: | 12 min | 0.6 mi | |
| Walk: | 15 min | 0.8 mi | |
| Drive: | 4 min | 1.2 mi | |
| Drive: | 4 min | 1.3 mi |
| Commuter Rail | Distance | ||
|---|---|---|---|
| Commuter Rail | Distance | ||
| Walk: | 16 min | 0.9 mi | |
|
|
Drive: | 4 min | 1.5 mi |
| Drive: | 6 min | 2.2 mi | |
| Drive: | 6 min | 2.2 mi | |
| Drive: | 12 min | 2.8 mi |
| Airports | Distance | ||
|---|---|---|---|
| Airports | Distance | ||
|
Denver International
|
Drive: | 31 min | 22.8 mi |
Time and distance from 2945 Lawrence St.
| Shopping Centers | Distance | ||
|---|---|---|---|
| Shopping Centers | Distance | ||
| Walk: | 6 min | 0.3 mi | |
| Walk: | 12 min | 0.6 mi | |
| Walk: | 18 min | 1.0 mi |
| Parks and Recreation | Distance | ||
|---|---|---|---|
| Parks and Recreation | Distance | ||
|
Lower Downtown Historic District (LoDo)
|
Drive: | 3 min | 1.2 mi |
|
Civic Center Park
|
Drive: | 6 min | 2.0 mi |
|
Centennial Gardens
|
Drive: | 6 min | 2.2 mi |
|
History Colorado Center
|
Drive: | 6 min | 2.2 mi |
|
Denver Zoo
|
Drive: | 9 min | 2.6 mi |
| Hospitals | Distance | ||
|---|---|---|---|
| Hospitals | Distance | ||
| Drive: | 5 min | 1.5 mi | |
| Drive: | 6 min | 1.7 mi | |
| Drive: | 8 min | 2.9 mi |
| Military Bases | Distance | ||
|---|---|---|---|
| Military Bases | Distance | ||
| Drive: | 46 min | 20.2 mi | |
| Drive: | 85 min | 67.3 mi | |
| Drive: | 94 min | 77.0 mi |
You May Also Like
Applicant has the right to provide the property manager or owner with a Portable Tenant Screening Report (PTSR) that is not more than 30 days old, as defined in § 38-12-902(2.5), Colorado Revised Statutes; and 2) if Applicant provides the property manager or owner with a PTSR, the property manager or owner is prohibited from: a) charging Applicant a rental application fee; or b) charging Applicant a fee for the property manager or owner to access or use the PTSR.
Similar Rentals Nearby
-
-
-
-
-
-
-
-
-
-
1 / 18
What Are Walk Score®, Transit Score®, and Bike Score® Ratings?
Walk Score® measures the walkability of any address. Transit Score® measures access to public transit. Bike Score® measures the bikeability of any address.
What is a Sound Score Rating?
A Sound Score Rating aggregates noise caused by vehicle traffic, airplane traffic and local sources
