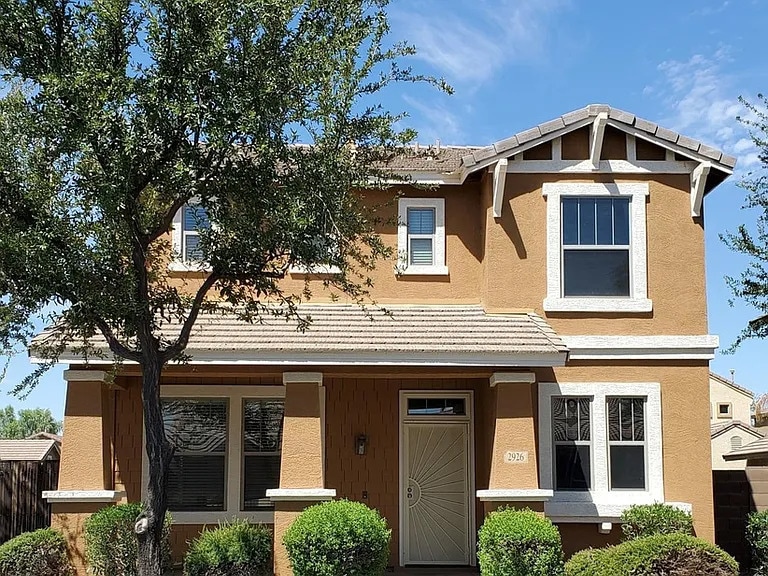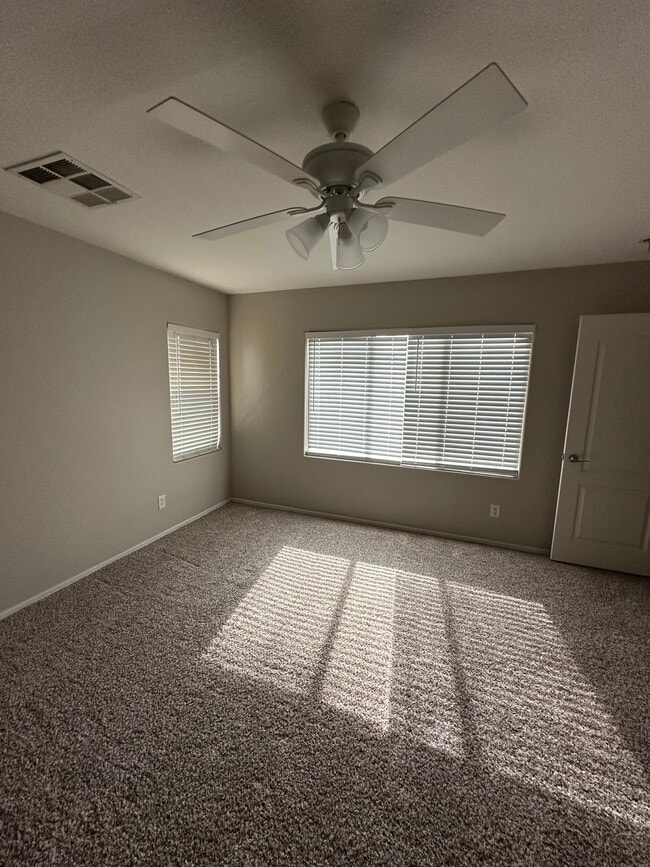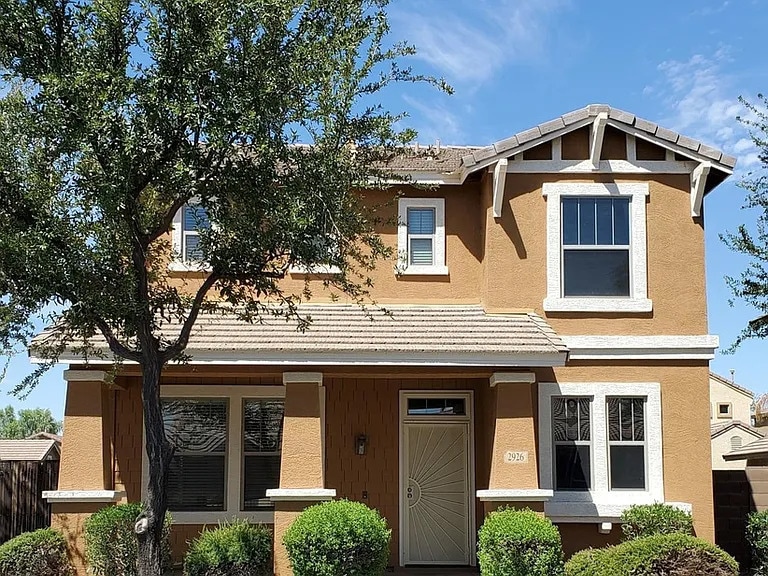2926 S Anderson Ln
Gilbert, AZ 85295
-
Bedrooms
3
-
Bathrooms
2.5
-
Square Feet
1,692 sq ft
-
Available
Available Jun 14
Highlights
- Pool
- Walk-In Closets
- Playground
- Double Vanities

About This Home
Beautiful 3 bedroom 2.5 bath home in Cooley station. Corner lot. New paint & carpet throughout. Nice size eat in kitchen. Master bedroom has a nice size walk in closet with window. Community has two community pools and lots of open grassy areas plus playgrounds. Closest pool and playground are a short 2 blocks away. Close to the 202, schools and San Tan Village. This lease agreement offers two available lease terms: 12-month lease or 6-month lease. After the initial term, the lease will automatically convert to a month-to-month tenancy, unless either party provides 30 days' written notice of termination before the expiration of the initial term. 2. Rent Payment The monthly rent for the 12-month lease is $2,250, due on or before the 1st day of each month. The monthly rent for the 6-month lease is $2,550, due on or before the 1st day of each month. 3. Renter's insurance required prior to moving-in.
2926 S Anderson Ln is a house located in Maricopa County and the 85295 ZIP Code. This area is served by the Higley Unified attendance zone.
House Features
Washer/Dryer
Walk-In Closets
Tub/Shower
Ceiling Fans
- Washer/Dryer
- Heating
- Ceiling Fans
- Storage Space
- Double Vanities
- Tub/Shower
- Eat-in Kitchen
- Carpet
- Walk-In Closets
- Pool
- Playground
Fees and Policies
The fees below are based on community-supplied data and may exclude additional fees and utilities.
Details
Property Information
-
Built in 2006
Contact
- Phone Number
- Contact
South Gilbert is a community with convenient and thoughtful amenities. This park-like neighborhood includes many small to large green spaces. Roadrunner Park is a rather large recreational area with a playset and walking paths. Discovery Park is another popular spot – perfect for an afternoon of fishing or meandering through the lush butterfly garden.
The neighborhood is surrounded with luxury shopping destinations like San Tan Village and Chandler Fashion Center. From upscale bars and restaurants to chic coffee houses, South Gilbert has it all! Seville Golf and Country Club’s well-manicured courses, coupled with the San Tan Mountains in the background, truly is a gem of South Gilbert. Residents not only enjoy the close proximity to area parks and golf courses, but also the Phoenix Mesa Gateway Airport.
Learn more about living in South Gilbert| Colleges & Universities | Distance | ||
|---|---|---|---|
| Colleges & Universities | Distance | ||
| Drive: | 6 min | 2.7 mi | |
| Drive: | 8 min | 3.2 mi | |
| Drive: | 14 min | 6.5 mi | |
| Drive: | 13 min | 6.6 mi |
 The GreatSchools Rating helps parents compare schools within a state based on a variety of school quality indicators and provides a helpful picture of how effectively each school serves all of its students. Ratings are on a scale of 1 (below average) to 10 (above average) and can include test scores, college readiness, academic progress, advanced courses, equity, discipline and attendance data. We also advise parents to visit schools, consider other information on school performance and programs, and consider family needs as part of the school selection process.
The GreatSchools Rating helps parents compare schools within a state based on a variety of school quality indicators and provides a helpful picture of how effectively each school serves all of its students. Ratings are on a scale of 1 (below average) to 10 (above average) and can include test scores, college readiness, academic progress, advanced courses, equity, discipline and attendance data. We also advise parents to visit schools, consider other information on school performance and programs, and consider family needs as part of the school selection process.
View GreatSchools Rating Methodology
Data provided by GreatSchools.org © 2025. All rights reserved.
Transportation options available in Gilbert include Gilbert Rd/Main St, located 13.5 miles from 2926 S Anderson Ln. 2926 S Anderson Ln is near Phoenix-Mesa Gateway, located 3.5 miles or 8 minutes away, and Phoenix Sky Harbor International, located 29.0 miles or 41 minutes away.
| Transit / Subway | Distance | ||
|---|---|---|---|
| Transit / Subway | Distance | ||
|
|
Drive: | 25 min | 13.5 mi |
|
|
Drive: | 25 min | 14.0 mi |
| Commuter Rail | Distance | ||
|---|---|---|---|
| Commuter Rail | Distance | ||
|
|
Drive: | 47 min | 33.1 mi |
| Airports | Distance | ||
|---|---|---|---|
| Airports | Distance | ||
|
Phoenix-Mesa Gateway
|
Drive: | 8 min | 3.5 mi |
|
Phoenix Sky Harbor International
|
Drive: | 41 min | 29.0 mi |
Time and distance from 2926 S Anderson Ln.
| Shopping Centers | Distance | ||
|---|---|---|---|
| Shopping Centers | Distance | ||
| Walk: | 18 min | 1.0 mi | |
| Drive: | 4 min | 1.3 mi | |
| Drive: | 4 min | 1.3 mi |
| Parks and Recreation | Distance | ||
|---|---|---|---|
| Parks and Recreation | Distance | ||
|
Riparian Preserve at Water Ranch
|
Drive: | 13 min | 6.2 mi |
|
City of Chandler Environmental Education Center
|
Drive: | 16 min | 8.7 mi |
|
Red Mountain Park
|
Drive: | 22 min | 12.3 mi |
|
San Tan Mountain Regional Park
|
Drive: | 30 min | 14.1 mi |
| Hospitals | Distance | ||
|---|---|---|---|
| Hospitals | Distance | ||
| Drive: | 8 min | 4.1 mi | |
| Drive: | 15 min | 7.0 mi | |
| Drive: | 15 min | 7.1 mi |
| Military Bases | Distance | ||
|---|---|---|---|
| Military Bases | Distance | ||
| Drive: | 41 min | 29.8 mi | |
| Drive: | 70 min | 54.1 mi | |
| Drive: | 115 min | 91.9 mi |
- Washer/Dryer
- Heating
- Ceiling Fans
- Storage Space
- Double Vanities
- Tub/Shower
- Eat-in Kitchen
- Carpet
- Walk-In Closets
- Pool
- Playground
2926 S Anderson Ln Photos
What Are Walk Score®, Transit Score®, and Bike Score® Ratings?
Walk Score® measures the walkability of any address. Transit Score® measures access to public transit. Bike Score® measures the bikeability of any address.
What is a Sound Score Rating?
A Sound Score Rating aggregates noise caused by vehicle traffic, airplane traffic and local sources








