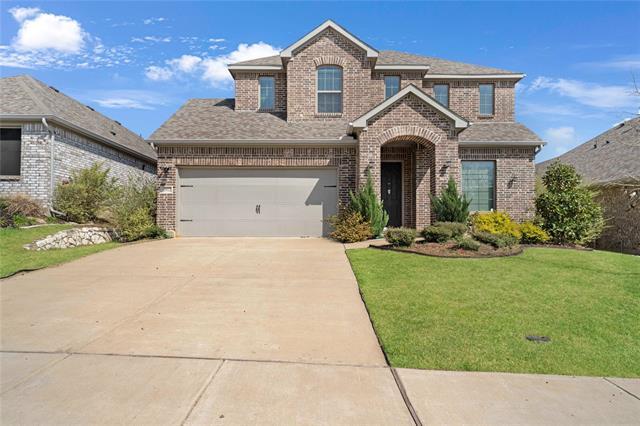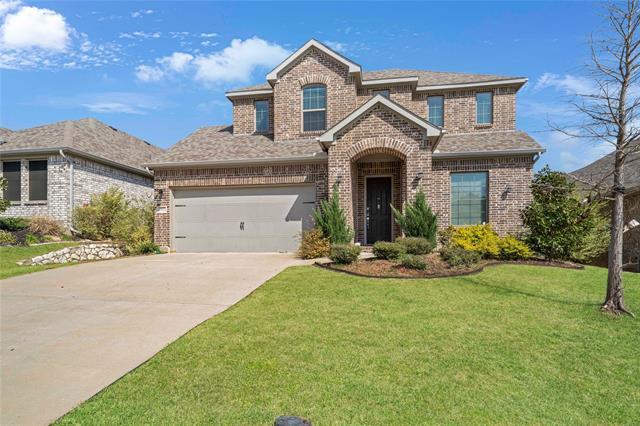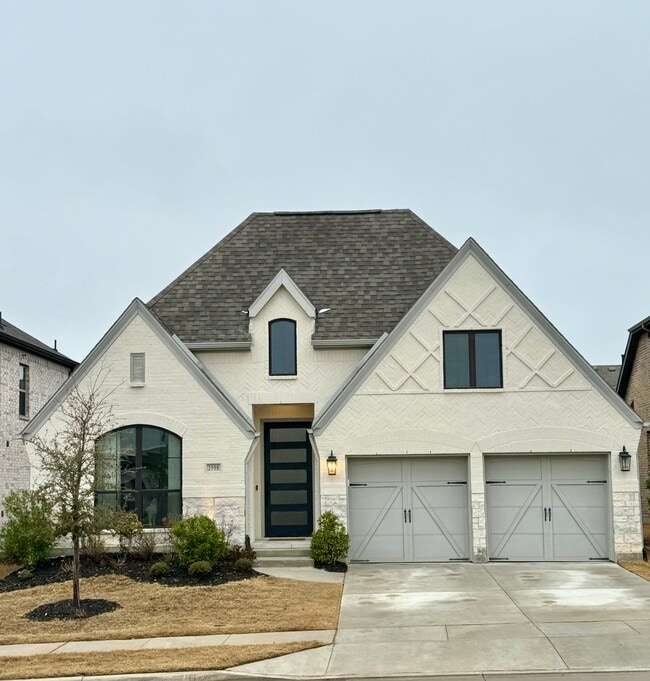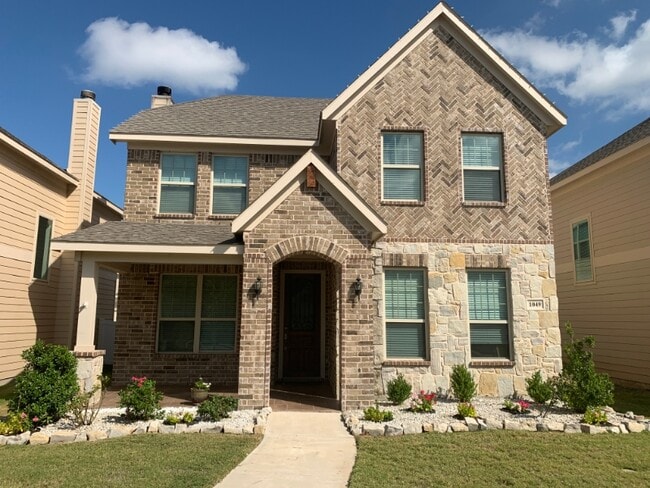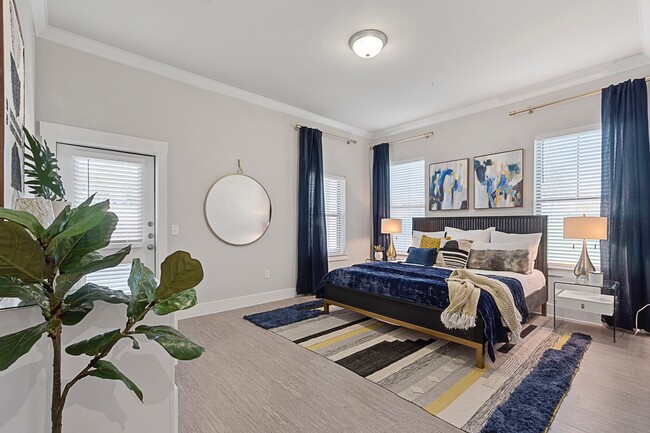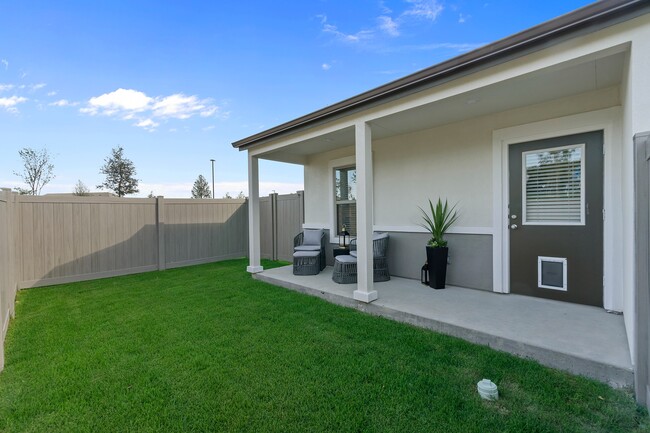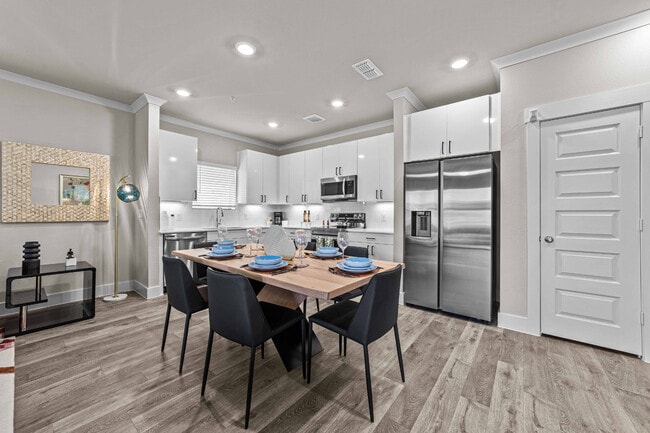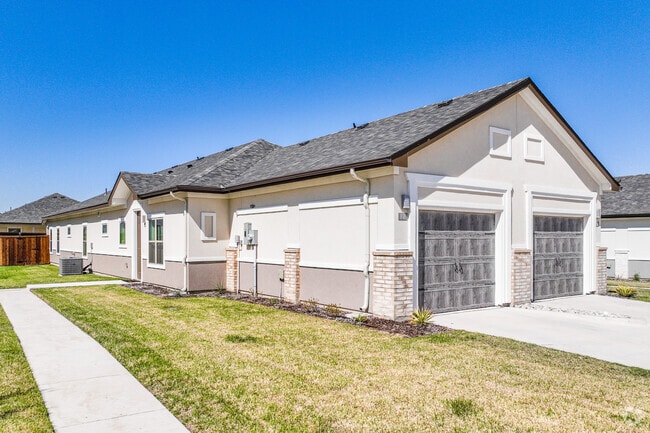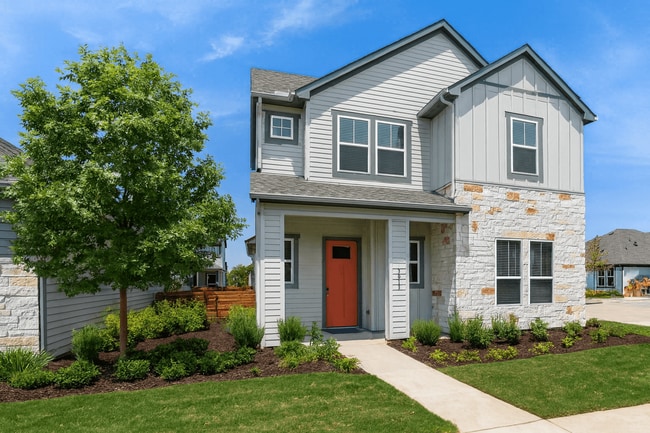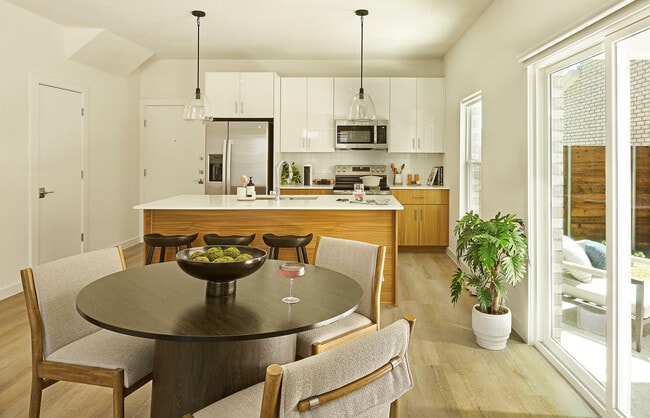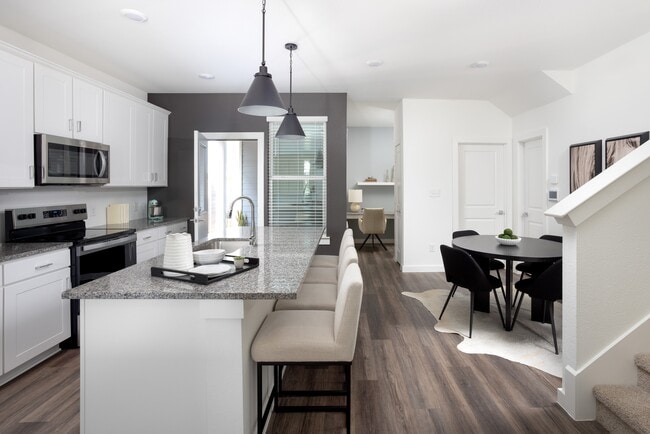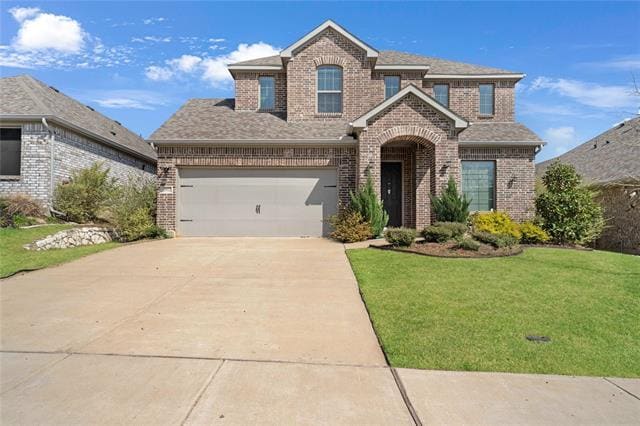2912 Inn Kitchen Wy
McKinney, TX 75071
-
Bedrooms
4
-
Bathrooms
2.5
-
Square Feet
2,464 sq ft
-
Available
Available Now
Highlights
- Open Floorplan
- Cathedral Ceiling
- Traditional Architecture
- Granite Countertops
- Covered Patio or Porch
- 2 Car Attached Garage

About This Home
This stunning 2-story home is nestled in the highly sought-after Timberridge subdivision, within the highly acclaimed Prosper ISD. Enjoy a low tax rate with NO MUD, PID, or City tax! Step inside to discover an inviting open-concept layout filled with natural light. The formal dining area flows seamlessly into the gorgeous chef’s kitchen, featuring granite countertops, ample white shaker cabinetry, a gas cooktop, stainless steel appliances, and a spacious walk-in pantry. The kitchen overlooks the expansive family room, complete with soaring vaulted ceilings! Your private primary retreat awaits, offering a spa-like bath with dual vanities, a soaking tub, a glass-enclosed shower, and a walk-in closet! Upstairs, you’ll find generously sized secondary bedrooms. Entertaining is a breeze with the oversized covered patio and deck, perfect for hosting gatherings, overlooking oversized, fenced backyard. Plus, enjoy the added peace of mind with a transferable builder's structural warranty. Conveniently located just minutes from major highways (75, 380, 121), local restaurants, and shopping, this home offers both comfort and accessibility.
2912 Inn Kitchen Wy is a house located in Collin County and the 75071 ZIP Code. This area is served by the Mckinney Independent attendance zone.
Home Details
Home Type
Year Built
Bedrooms and Bathrooms
Flooring
Home Design
Home Security
Interior Spaces
Kitchen
Listing and Financial Details
Lot Details
Outdoor Features
Parking
Schools
Utilities
Community Details
Overview
Pet Policy
Fees and Policies
The fees below are based on community-supplied data and may exclude additional fees and utilities.
- Dogs Allowed
-
Fees not specified
-
Weight limit--
-
Pet Limit--
- Parking
-
Garage--
Contact
- Listed by Christie Cannon | Keller Williams Frisco Stars
- Phone Number
- Contact
-
Source
 North Texas Real Estate Information System, Inc.
North Texas Real Estate Information System, Inc.
- High Speed Internet Access
- Air Conditioning
- Heating
- Double Vanities
- Dishwasher
- Disposal
- Granite Countertops
- Pantry
- Island Kitchen
- Microwave
- Range
- Carpet
- Tile Floors
- Vaulted Ceiling
- Walk-In Closets
- Fenced Lot
- Yard
McKinney is one of the fastest-growing cities in the United States. Consistently named one of the best places to live in America by national publications, the city’s housing market ranges from swanky golf course estates to highly affordable apartment homes. The small town is beautiful with rolling hills and lakes. There are public parks of every size spread across town, ensuring that folks in every neighborhood enjoy access to sports fields, playgrounds, and tranquil greenspaces. McKinney has access to high performing schools, making it a great location for families.
The Historic Downtown District is one of the highlights that makes McKinney so special. The downtown square has a collective of more than 120 specialty shops and award-winning restaurants. Once the Colling County Courthouse, the gorgeous McKinney Performing Arts Center anchors the downtown area showcasing arts performances, a reception hall, rehearsal space, audiovisual-equipped classrooms, art gallery, and more.
Learn more about living in McKinney| Colleges & Universities | Distance | ||
|---|---|---|---|
| Colleges & Universities | Distance | ||
| Drive: | 10 min | 5.1 mi | |
| Drive: | 16 min | 9.4 mi | |
| Drive: | 23 min | 14.2 mi | |
| Drive: | 25 min | 14.3 mi |
 The GreatSchools Rating helps parents compare schools within a state based on a variety of school quality indicators and provides a helpful picture of how effectively each school serves all of its students. Ratings are on a scale of 1 (below average) to 10 (above average) and can include test scores, college readiness, academic progress, advanced courses, equity, discipline and attendance data. We also advise parents to visit schools, consider other information on school performance and programs, and consider family needs as part of the school selection process.
The GreatSchools Rating helps parents compare schools within a state based on a variety of school quality indicators and provides a helpful picture of how effectively each school serves all of its students. Ratings are on a scale of 1 (below average) to 10 (above average) and can include test scores, college readiness, academic progress, advanced courses, equity, discipline and attendance data. We also advise parents to visit schools, consider other information on school performance and programs, and consider family needs as part of the school selection process.
View GreatSchools Rating Methodology
Data provided by GreatSchools.org © 2025. All rights reserved.
You May Also Like
Similar Rentals Nearby
What Are Walk Score®, Transit Score®, and Bike Score® Ratings?
Walk Score® measures the walkability of any address. Transit Score® measures access to public transit. Bike Score® measures the bikeability of any address.
What is a Sound Score Rating?
A Sound Score Rating aggregates noise caused by vehicle traffic, airplane traffic and local sources
