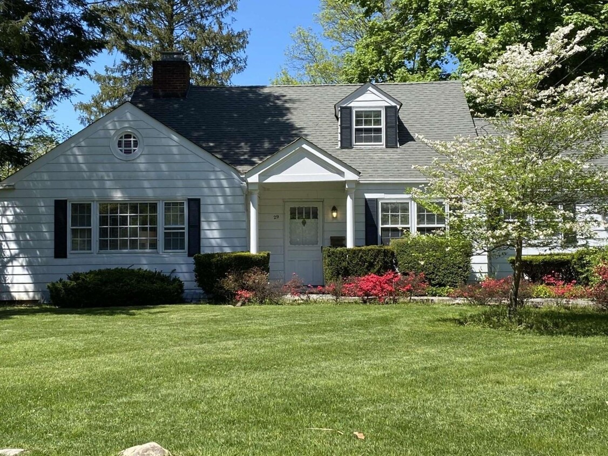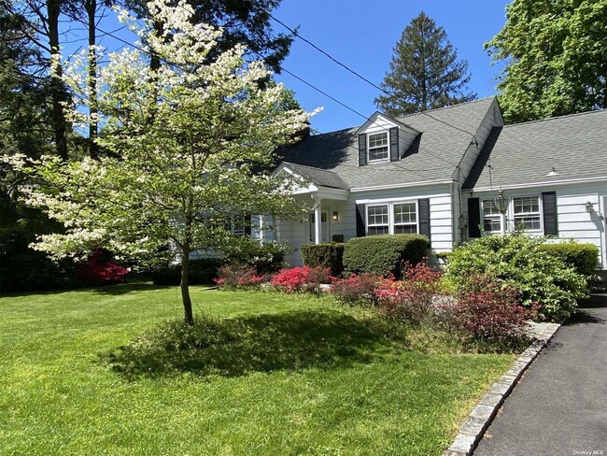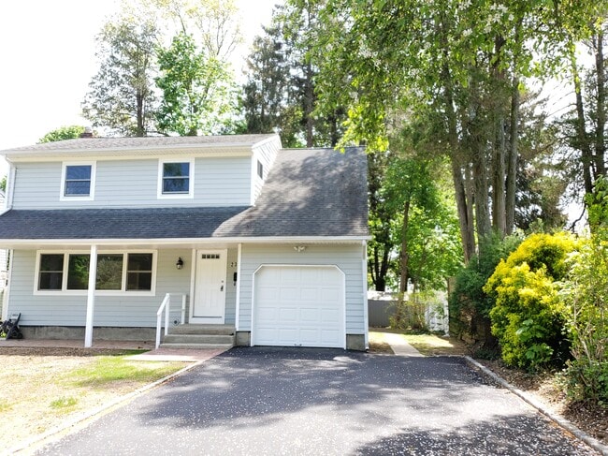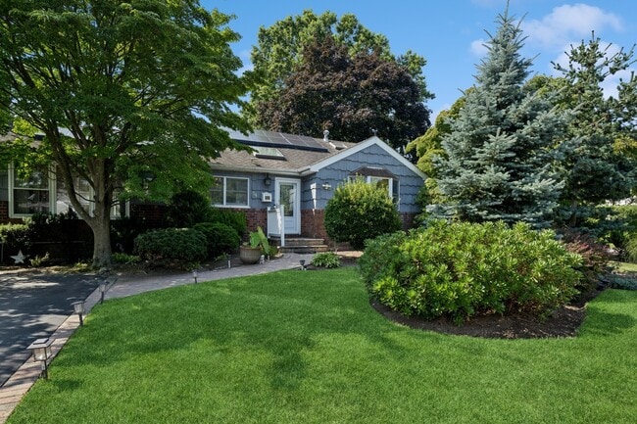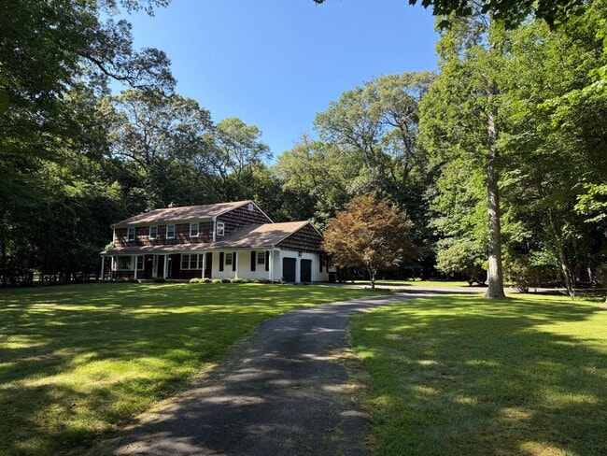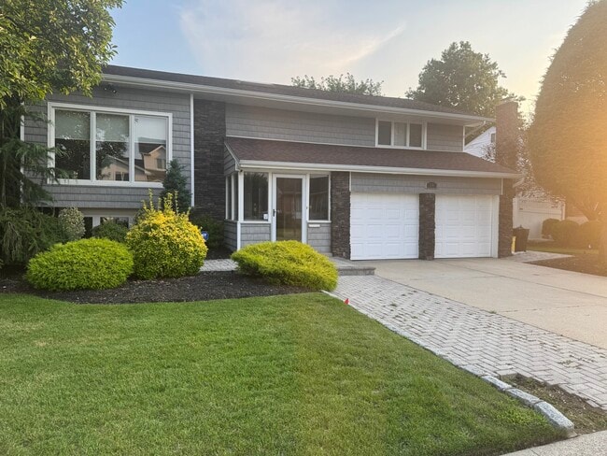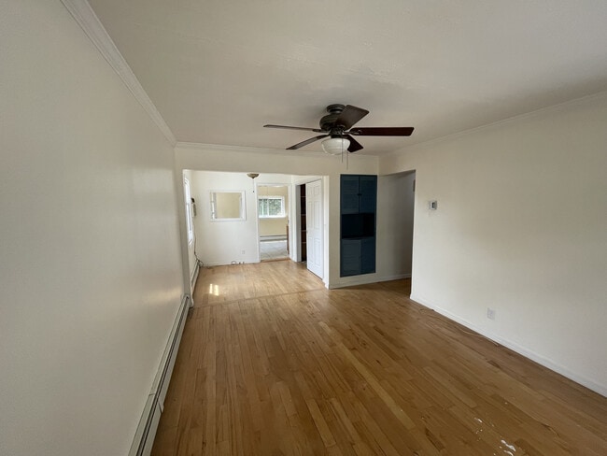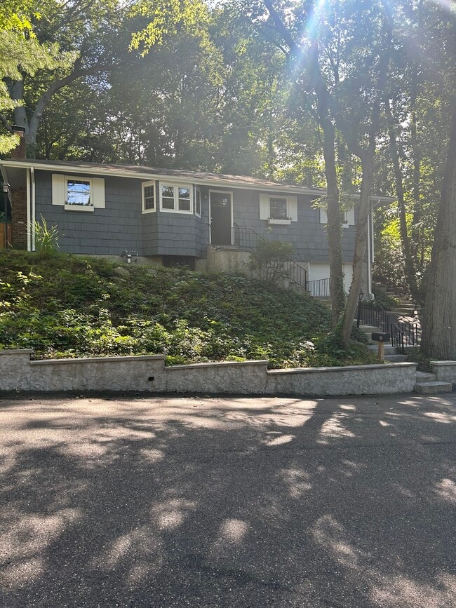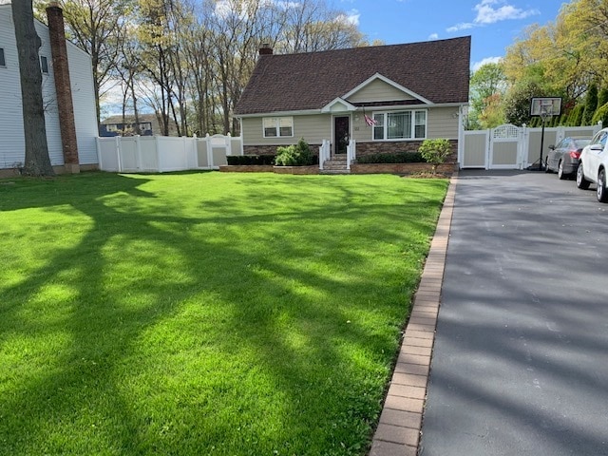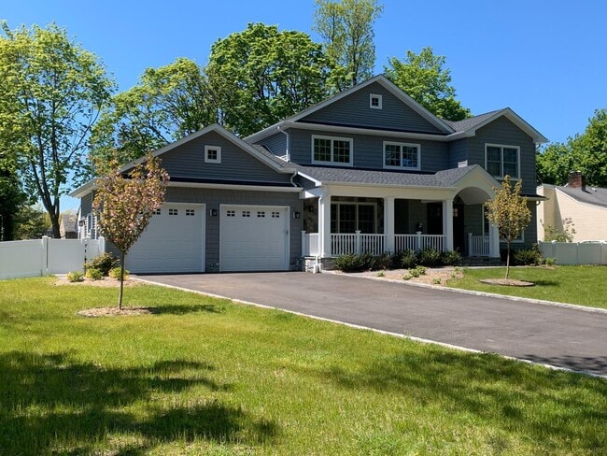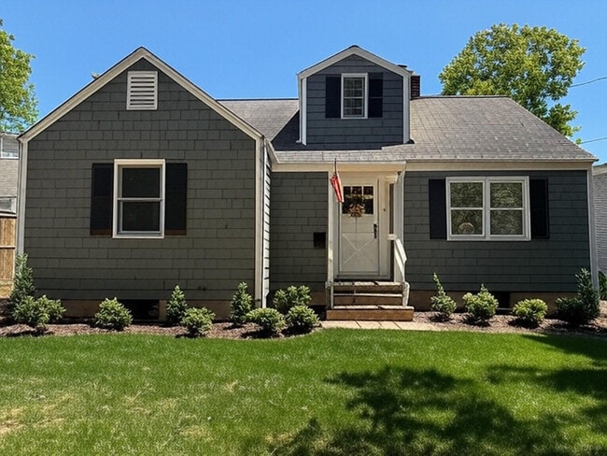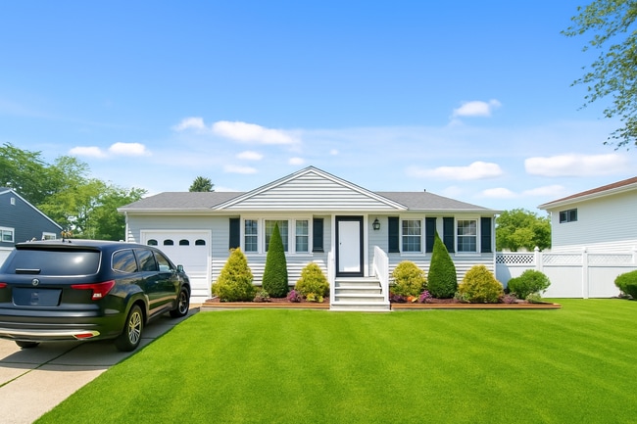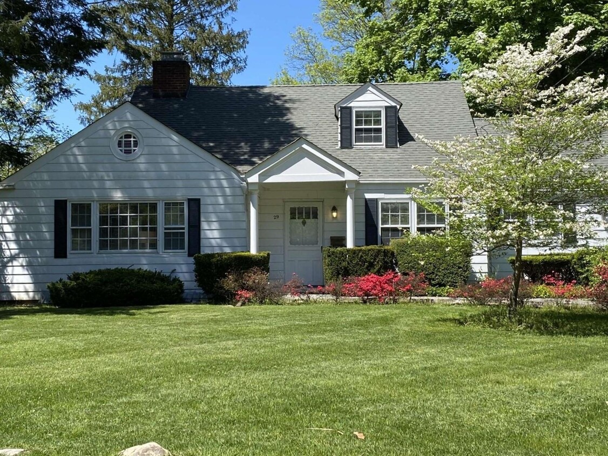29 Amherst Ct
Huntington, NY 11743
-
Bedrooms
3
-
Bathrooms
2
-
Square Feet
2,600 sq ft
-
Available
Available Now
Highlights
- Panoramic View
- Cape Cod Architecture
- Wood Flooring
- Main Floor Primary Bedroom
- Formal Dining Room
- Cul-De-Sac

About This Home
Impeccably charming,cape-style residence showcasing generously proportioned rooms,a cozy living room adorned with a rustic brick fireplace,an elegant formal dining room boasting bespoke cabinetry,a modernized kitchen with sleek gas cooking facilities and a delightful breakfast nook,complimented by a convenient 1-car garage and a spacious full basement for all your storage needs. Nestled on a private quarter acre plot,graced with a serene slate patio,this residence enjoys a privileged position on a tranquil cul-de-sac,set against the backdrop of a picturesque tree lined street in the esteemed West Neck area. Seamlessly blending privacy with proximity. It offers easy access to the vibrant amenities of Huntington village. Close to the village and West Neck Beach.,Additional information: Appearance:Mint,Interior Features:Separate Thermostat Based on information submitted to the MLS GRID as of [see last changed date above]. All data is obtained from various sources and may not have been verified by broker or MLS GRID. Supplied Open House Information is subject to change without notice. All information should be independently reviewed and verified for accuracy. Properties may or may not be listed by the office/agent presenting the information. Some IDX listings have been excluded from this website. Prices displayed on all Sold listings are the Last Known Listing Price and may not be the actual selling price.
29 Amherst Ct is a house located in Suffolk County and the 11743 ZIP Code. This area is served by the Huntington Union Free attendance zone.
Home Details
Home Type
Year Built
Bedrooms and Bathrooms
Flooring
Home Design
Home Security
Interior Spaces
Kitchen
Laundry
Listing and Financial Details
Lot Details
Outdoor Features
Parking
Schools
Unfinished Basement
Utilities
Views
Community Details
Pet Policy
Recreation
Fees and Policies
The fees below are based on community-supplied data and may exclude additional fees and utilities.
Contact
- Listed by Diane L. Anderson CBR | Daniel Gale Sothebys Intl Rlty
- Phone Number
- Contact
-
Source
 OneKey® MLS
OneKey® MLS
- Air Conditioning
The hamlet of Huntington is a suburban community of around 18,000 people within the much larger town of Huntington, located in north-central Long Island. A thriving Downtown district serves as the cultural and economic hub for the community, with locals spending much of their free time taking advantage of the diverse international cuisine, locally-owned specialty shops, and cozy neighborhood taverns filling the area.
The popular Paramount concert hall regularly books major touring acts for world-class performances in a large yet intimate venue. The picturesque Hechscher Park provides a great venue for free time, hosting sports facilities, the Heckscher Museum of Art, and the annual Long Island Fall Festival.
Learn more about living in Huntington| Colleges & Universities | Distance | ||
|---|---|---|---|
| Colleges & Universities | Distance | ||
| Drive: | 25 min | 11.0 mi | |
| Drive: | 19 min | 11.0 mi | |
| Drive: | 20 min | 11.7 mi | |
| Drive: | 24 min | 12.7 mi |
 The GreatSchools Rating helps parents compare schools within a state based on a variety of school quality indicators and provides a helpful picture of how effectively each school serves all of its students. Ratings are on a scale of 1 (below average) to 10 (above average) and can include test scores, college readiness, academic progress, advanced courses, equity, discipline and attendance data. We also advise parents to visit schools, consider other information on school performance and programs, and consider family needs as part of the school selection process.
The GreatSchools Rating helps parents compare schools within a state based on a variety of school quality indicators and provides a helpful picture of how effectively each school serves all of its students. Ratings are on a scale of 1 (below average) to 10 (above average) and can include test scores, college readiness, academic progress, advanced courses, equity, discipline and attendance data. We also advise parents to visit schools, consider other information on school performance and programs, and consider family needs as part of the school selection process.
View GreatSchools Rating Methodology
Data provided by GreatSchools.org © 2025. All rights reserved.
You May Also Like
Similar Rentals Nearby
What Are Walk Score®, Transit Score®, and Bike Score® Ratings?
Walk Score® measures the walkability of any address. Transit Score® measures access to public transit. Bike Score® measures the bikeability of any address.
What is a Sound Score Rating?
A Sound Score Rating aggregates noise caused by vehicle traffic, airplane traffic and local sources
