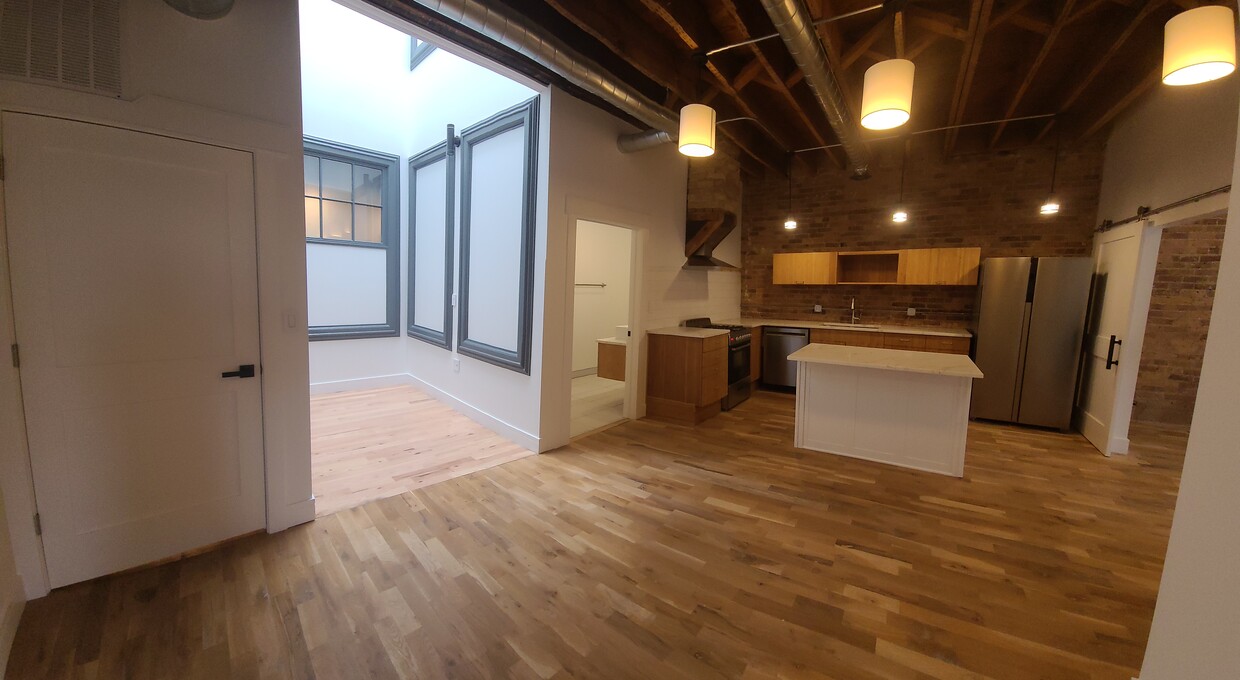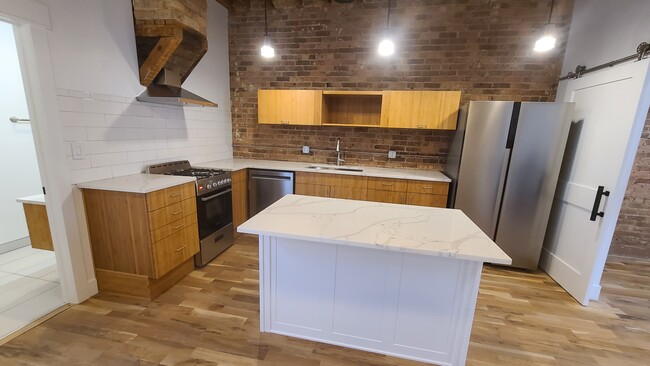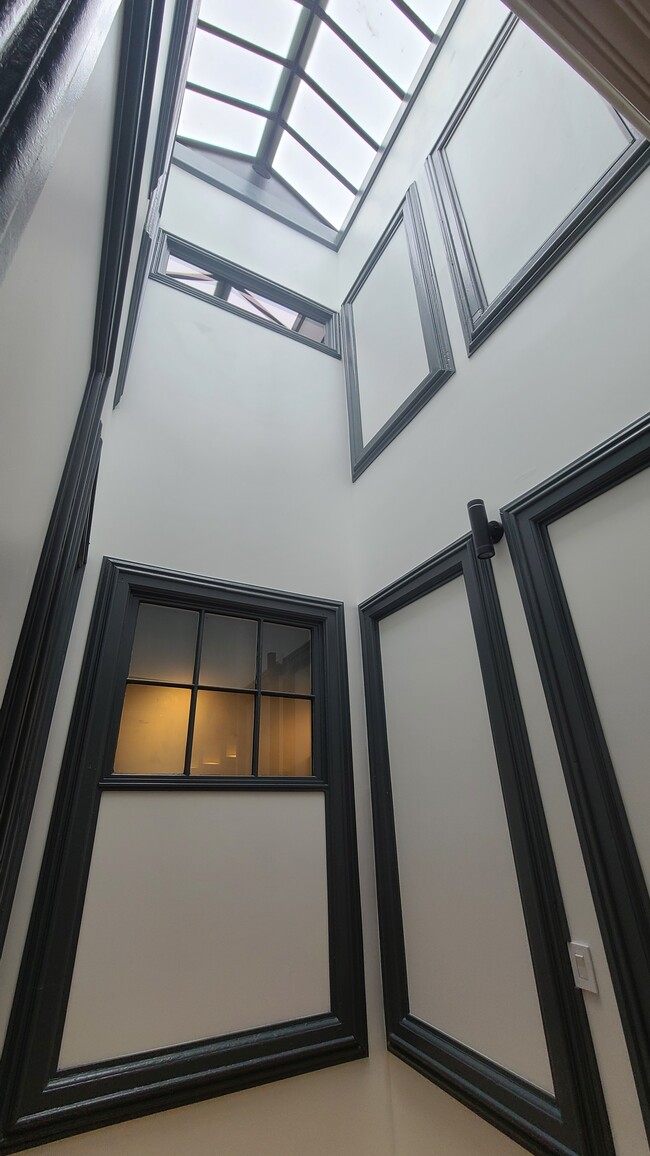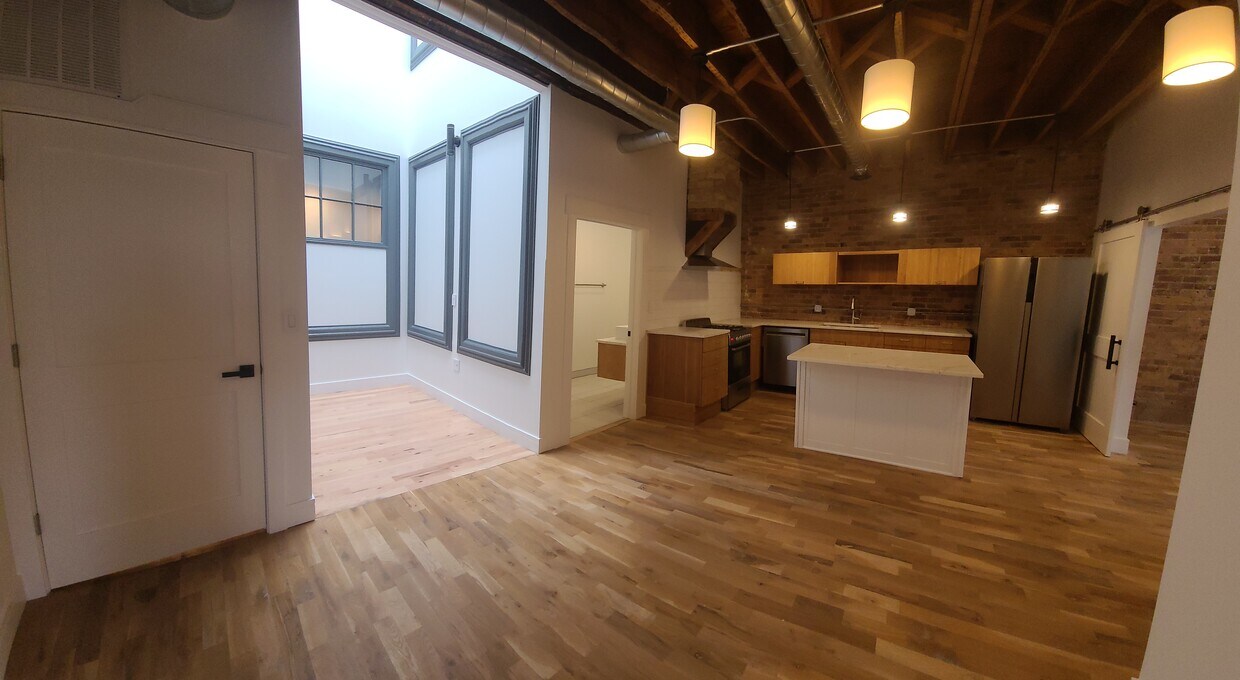2886 S Archer Ave Unit 2 Rear
Chicago, IL 60608
-
Bedrooms
2
-
Bathrooms
1
-
Square Feet
750 sq ft
-
Available
Available May 19
Highlights
- Pets Allowed
- Hardwood Floors
- Island Kitchen
- Skylights
- Loft Layout

About This Home
This property at 2886 S Archer Ave in the Bridgeport neighborhood of Chicago features 2 bedrooms and 1 bathroom within a total living space of 750 square feet. Utilities included with the rent. Public transportation right in front of building with a short walk to the Orange line. The unit is newly renovated and has exposed brick and beams and hardwood floors throughout. There is a 2 story atrium with skylight that provides ample light. The layout includes a loft design, providing an open feel to the living areas. The kitchen includes new stainless steel appliances, stone countertops and an island with storage and room for seating. Additional amenities include air conditioning and an intercom system for communication. The exterior of the property has been newly renovated and the unit has easy access.
Vintage limestone building in the heart of Bridgeport. Close to downtown and Chinatown.
2886 S Archer Ave is an apartment community located in Cook County and the 60608 ZIP Code. This area is served by the Chicago Public Schools attendance zone.
Apartment Features
Washer/Dryer
Air Conditioning
Dishwasher
Loft Layout
- Washer/Dryer
- Air Conditioning
- Heating
- Intercom
- Dishwasher
- Stainless Steel Appliances
- Island Kitchen
- Kitchen
- Oven
- Refrigerator
- Freezer
- Breakfast Nook
- Quartz Countertops
- Hardwood Floors
- High Ceilings
- Skylights
- Loft Layout
- Laundry Facilities
Fees and Policies
The fees below are based on community-supplied data and may exclude additional fees and utilities.
- Dogs Allowed
-
Fees not specified
- Cats Allowed
-
Fees not specified
- Parking
-
Street--
Details
Utilities Included
-
Gas
-
Water
-
Electricity
-
Heat
-
Trash Removal
-
Sewer
-
Air Conditioning
Property Information
-
Built in 1884
-
3 units
Contact
- Contact
Situated on the South Side of Chicago, Bridgeport combines a passion for city politics with the excitement of baseball. Bridgeport has been the home or birthplace of five Chicago mayors, and sits adjacent to Guaranteed Rate Field—home of the legendary Chicago White Sox, an MLB team dating back to 1901.
Tasty eateries, convenient shops, and diverse markets line West 31st Street and South Halsted Street in the heart of Bridgeport. The 27-acre Palmisano Park provides plenty of space for outdoor activities along with breathtaking city views.
The Dan Ryan Expressway and I-55, located on the eastern side of the neighborhood, connects residents to Downtown Chicago, the south suburbs, and beyond. For those who prefer to take the train, the CTA Red Line offers quick service for the 4.4-mile ride.
Learn more about living in Bridgeport| Colleges & Universities | Distance | ||
|---|---|---|---|
| Colleges & Universities | Distance | ||
| Drive: | 6 min | 2.0 mi | |
| Drive: | 5 min | 2.2 mi | |
| Drive: | 6 min | 2.7 mi | |
| Drive: | 6 min | 2.9 mi |
 The GreatSchools Rating helps parents compare schools within a state based on a variety of school quality indicators and provides a helpful picture of how effectively each school serves all of its students. Ratings are on a scale of 1 (below average) to 10 (above average) and can include test scores, college readiness, academic progress, advanced courses, equity, discipline and attendance data. We also advise parents to visit schools, consider other information on school performance and programs, and consider family needs as part of the school selection process.
The GreatSchools Rating helps parents compare schools within a state based on a variety of school quality indicators and provides a helpful picture of how effectively each school serves all of its students. Ratings are on a scale of 1 (below average) to 10 (above average) and can include test scores, college readiness, academic progress, advanced courses, equity, discipline and attendance data. We also advise parents to visit schools, consider other information on school performance and programs, and consider family needs as part of the school selection process.
View GreatSchools Rating Methodology
Transportation options available in Chicago include Ashland Station (Orange Line), located 0.5 mile from 2886 S Archer Ave Unit 2 Rear. 2886 S Archer Ave Unit 2 Rear is near Chicago Midway International, located 6.4 miles or 12 minutes away, and Chicago O'Hare International, located 20.1 miles or 32 minutes away.
| Transit / Subway | Distance | ||
|---|---|---|---|
| Transit / Subway | Distance | ||
|
|
Walk: | 9 min | 0.5 mi |
|
|
Walk: | 11 min | 0.6 mi |
|
|
Drive: | 3 min | 1.6 mi |
|
|
Drive: | 4 min | 1.6 mi |
|
|
Drive: | 5 min | 1.8 mi |
| Commuter Rail | Distance | ||
|---|---|---|---|
| Commuter Rail | Distance | ||
|
|
Drive: | 4 min | 1.6 mi |
| Drive: | 5 min | 2.2 mi | |
|
|
Drive: | 6 min | 2.4 mi |
|
|
Drive: | 7 min | 3.0 mi |
|
|
Drive: | 9 min | 4.2 mi |
| Airports | Distance | ||
|---|---|---|---|
| Airports | Distance | ||
|
Chicago Midway International
|
Drive: | 12 min | 6.4 mi |
|
Chicago O'Hare International
|
Drive: | 32 min | 20.1 mi |
Time and distance from 2886 S Archer Ave Unit 2 Rear.
| Shopping Centers | Distance | ||
|---|---|---|---|
| Shopping Centers | Distance | ||
| Walk: | 13 min | 0.7 mi | |
| Walk: | 15 min | 0.8 mi | |
| Drive: | 4 min | 1.8 mi |
| Parks and Recreation | Distance | ||
|---|---|---|---|
| Parks and Recreation | Distance | ||
|
McKinley Park
|
Drive: | 4 min | 2.0 mi |
|
Dunbar Park
|
Drive: | 5 min | 2.2 mi |
|
Women's Park and Gardens
|
Drive: | 5 min | 2.4 mi |
|
Douglas Park and Community Center
|
Drive: | 9 min | 3.4 mi |
|
Fuller Park
|
Drive: | 7 min | 3.6 mi |
| Hospitals | Distance | ||
|---|---|---|---|
| Hospitals | Distance | ||
| Drive: | 5 min | 2.1 mi | |
| Drive: | 6 min | 2.4 mi | |
| Drive: | 7 min | 3.0 mi |
- Washer/Dryer
- Air Conditioning
- Heating
- Intercom
- Dishwasher
- Stainless Steel Appliances
- Island Kitchen
- Kitchen
- Oven
- Refrigerator
- Freezer
- Breakfast Nook
- Quartz Countertops
- Hardwood Floors
- High Ceilings
- Skylights
- Loft Layout
- Laundry Facilities
2886 S Archer Ave Unit 2 Rear Photos
-
Great Room
-
Great Room
-
Great Room
-
Kitchen
-
Atrium
-
Bath
-
Bedroom 1
-
Bath
-
Bedroom 2
What Are Walk Score®, Transit Score®, and Bike Score® Ratings?
Walk Score® measures the walkability of any address. Transit Score® measures access to public transit. Bike Score® measures the bikeability of any address.
What is a Sound Score Rating?
A Sound Score Rating aggregates noise caused by vehicle traffic, airplane traffic and local sources






