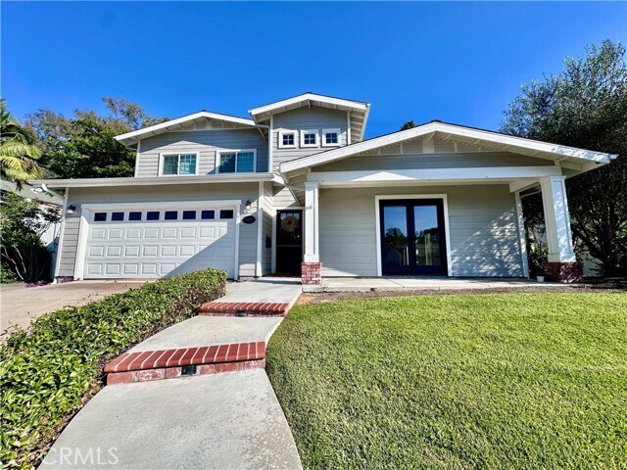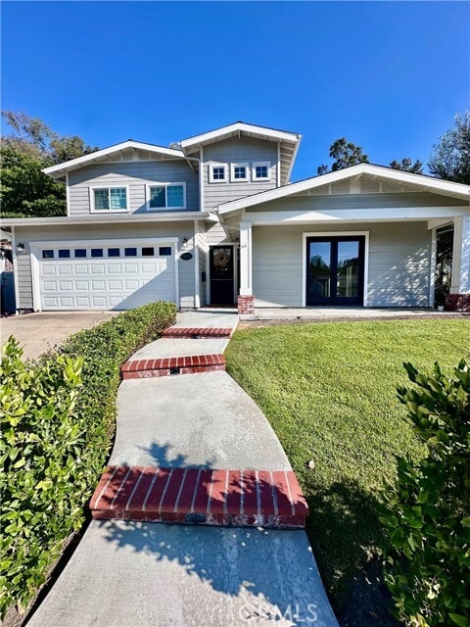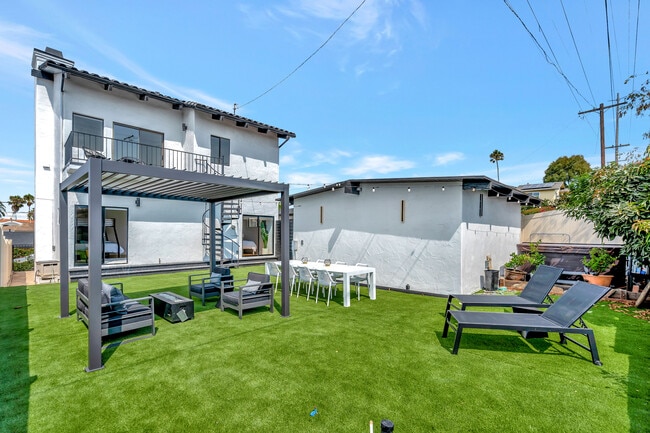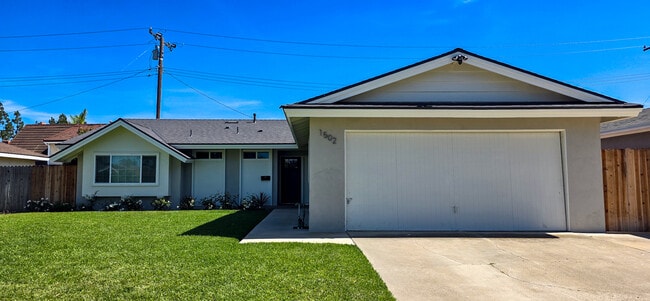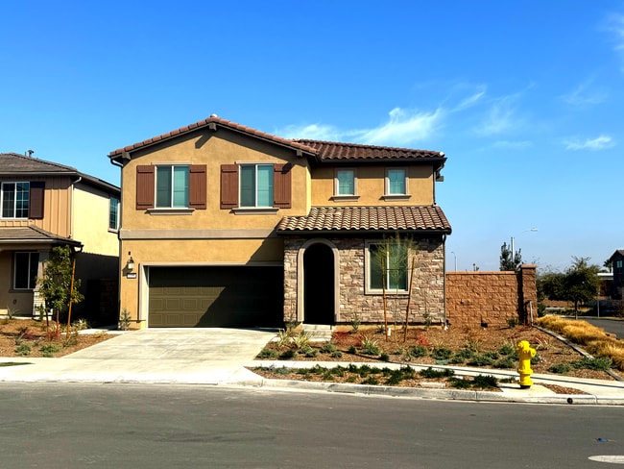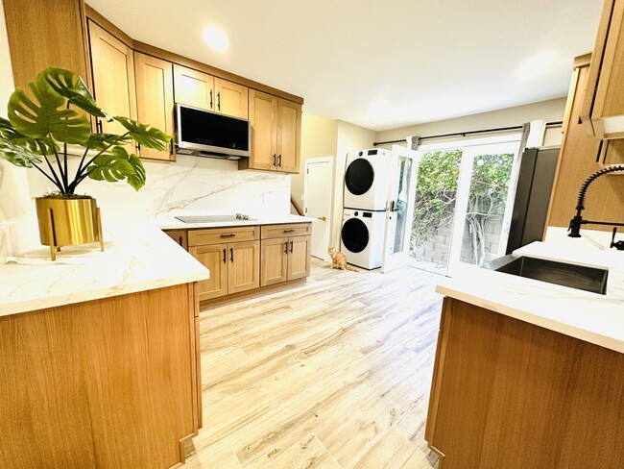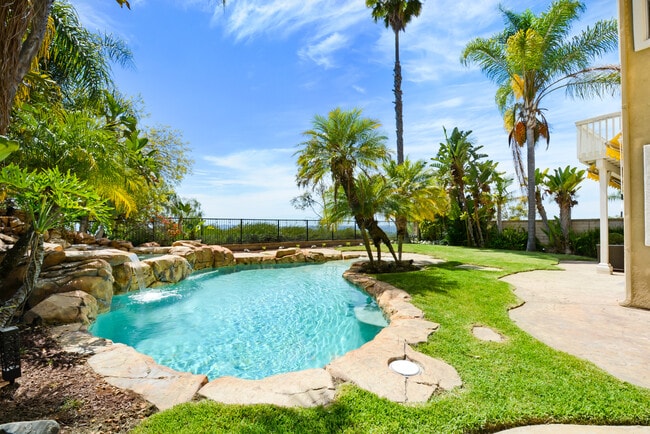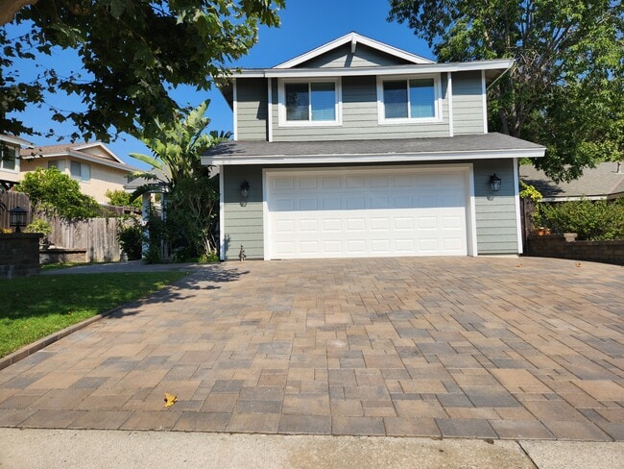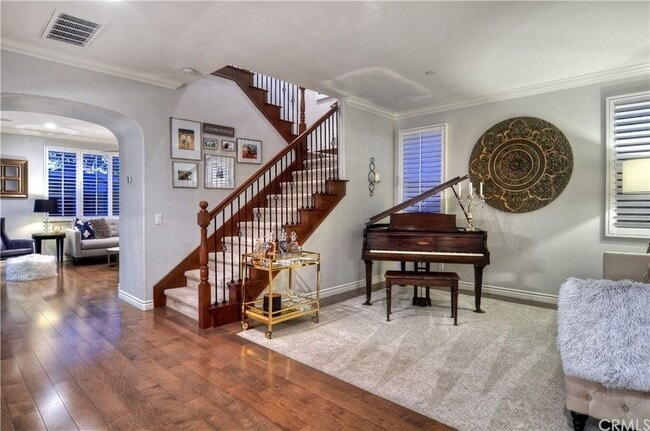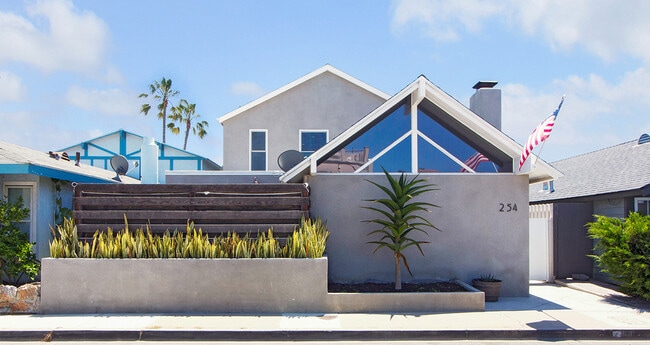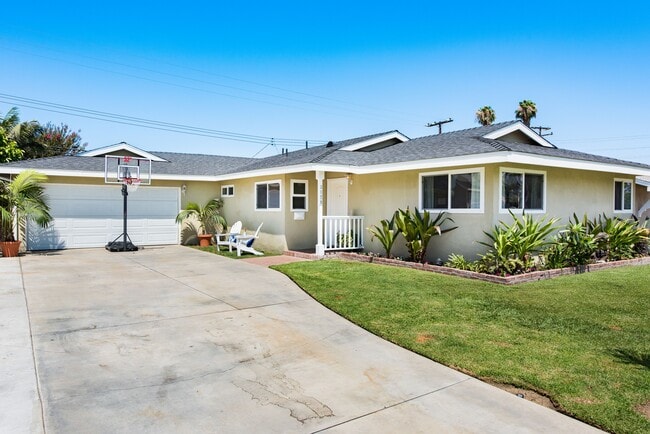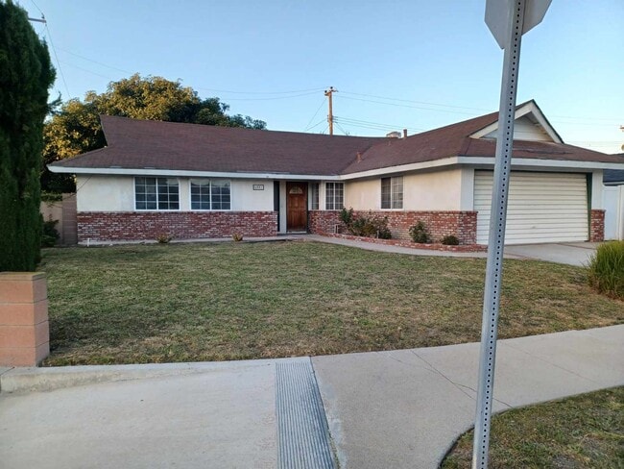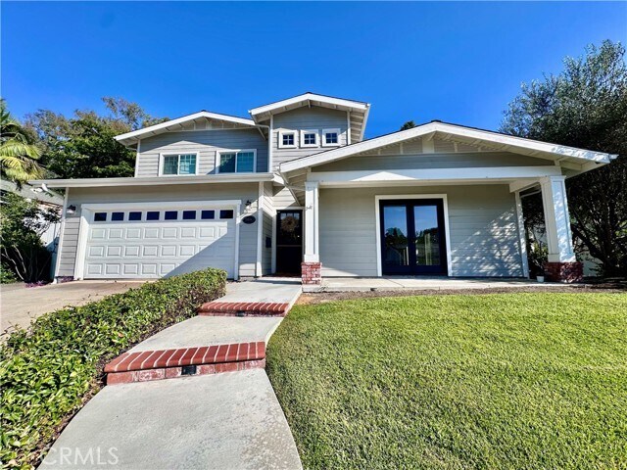28836 Aloma Ave
Laguna Niguel, CA 92677
-
Bedrooms
4
-
Bathrooms
3
-
Square Feet
2,708 sq ft
-
Available
Available Now
Highlights
- Above Ground Spa
- Primary Bedroom Suite
- Updated Kitchen
- Open Floorplan
- View of Hills
- Traditional Architecture

About This Home
This home is unlike any other that you have seen. It is perfect for multi-generational living, has a large yard with mature landscaping, and the back yard is so private, you won't even know that you have neighbors. Upgraded with high end finishes that include hardwood floors, plantation shutters, stainless appliances, wine refrigerator, an open floor plan with tons of space and so much more! The main level of this home features the upgraded kitchen with granite counters and stainless appliances, family room, 3 secondary bedrooms, and 2 full bathrooms. One downstairs bedroom could be used as a master if a main floor master is needed or used as a bonus room or incredible flex space. The window in the front of this room will be replaced with French doors that open to the front patio, for a truly inviting indoor/outdoor living experience. Upstairs is the office and enormous master suite complete with a luxurious marble master bath, and dual walk in closets. All this and a well maintained back yard with above ground spa. Tastefully hardscaped with terraced grassy space, fire pit, and fruit trees. This truly is a one of a kind property. Conveniently located close to shopping, freeway, and toll road. MLS# OC25161992
28836 Aloma Ave is a house located in Orange County and the 92677 ZIP Code. This area is served by the Capistrano Unified attendance zone.
Home Details
Home Type
Year Built
Accessible Home Design
Bedrooms and Bathrooms
Home Design
Interior Spaces
Kitchen
Laundry
Listing and Financial Details
Location
Lot Details
Outdoor Features
Parking
Pool
Utilities
Views
Community Details
Overview
Pet Policy
Fees and Policies
The fees below are based on community-supplied data and may exclude additional fees and utilities.
- Parking
-
Garage--
-
Other--
Details
Lease Options
-
12 Months
Contact
- Listed by Melissa Wiesen | eXp Realty of California Inc
- Phone Number
- Contact
-
Source
 California Regional Multiple Listing Service
California Regional Multiple Listing Service
- Air Conditioning
- Heating
- Fireplace
- Granite Countertops
- Oven
- Range
- Breakfast Nook
- Hardwood Floors
- Dining Room
- Fenced Lot
- Patio
- Spa
One of California’s first master-planned communities, Laguna Niguel offers luxury living with easy access to both Los Angeles and San Diego, which are each located about an hour away. Most of Laguna Niguel is made up of residential neighborhoods. Renters have choices of apartments, condos, and houses that are sure to fit almost every renter’s style.
The city is only a few miles from the coast, particularly Aliso Beach and Salt Creek Beach. Numerous golf courses and an enviable park and trail system are located within Laguna Niguel, giving residents plenty of opportunities to get outside and soak in the California sunshine. Favorite outdoor destinations within town include the Niguel Botanical Preserve and the Laguna National Regional Park. More features enjoyed by residents are great schools and premier shopping destinations. Several major colleges have campuses nearby as well.
Learn more about living in Laguna Niguel| Colleges & Universities | Distance | ||
|---|---|---|---|
| Colleges & Universities | Distance | ||
| Drive: | 8 min | 3.6 mi | |
| Drive: | 17 min | 11.3 mi | |
| Drive: | 21 min | 13.8 mi | |
| Drive: | 22 min | 14.3 mi |
 The GreatSchools Rating helps parents compare schools within a state based on a variety of school quality indicators and provides a helpful picture of how effectively each school serves all of its students. Ratings are on a scale of 1 (below average) to 10 (above average) and can include test scores, college readiness, academic progress, advanced courses, equity, discipline and attendance data. We also advise parents to visit schools, consider other information on school performance and programs, and consider family needs as part of the school selection process.
The GreatSchools Rating helps parents compare schools within a state based on a variety of school quality indicators and provides a helpful picture of how effectively each school serves all of its students. Ratings are on a scale of 1 (below average) to 10 (above average) and can include test scores, college readiness, academic progress, advanced courses, equity, discipline and attendance data. We also advise parents to visit schools, consider other information on school performance and programs, and consider family needs as part of the school selection process.
View GreatSchools Rating Methodology
Data provided by GreatSchools.org © 2025. All rights reserved.
You May Also Like
Similar Rentals Nearby
What Are Walk Score®, Transit Score®, and Bike Score® Ratings?
Walk Score® measures the walkability of any address. Transit Score® measures access to public transit. Bike Score® measures the bikeability of any address.
What is a Sound Score Rating?
A Sound Score Rating aggregates noise caused by vehicle traffic, airplane traffic and local sources
