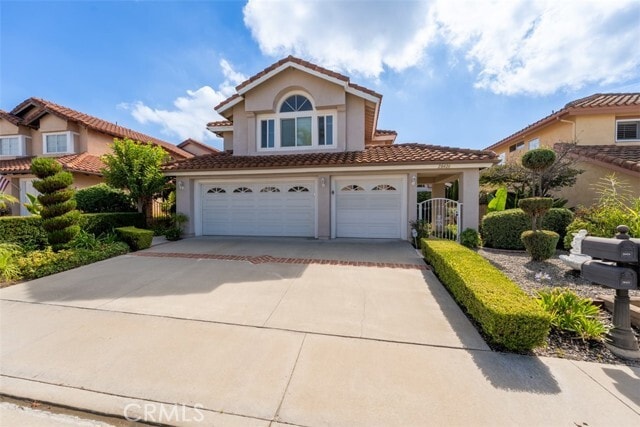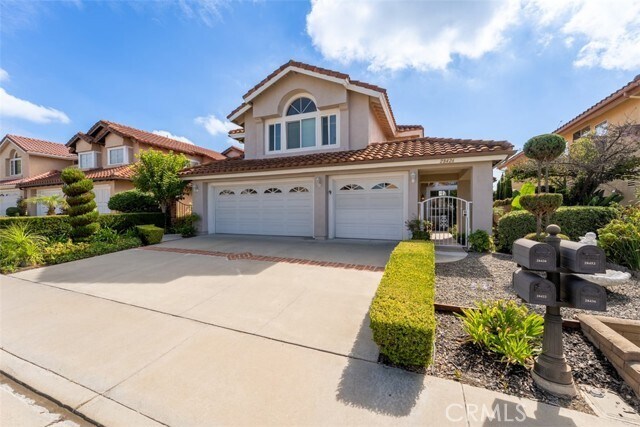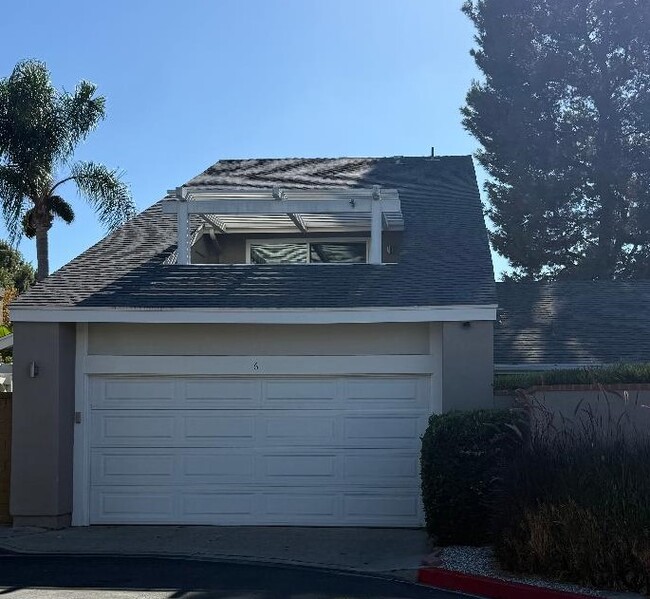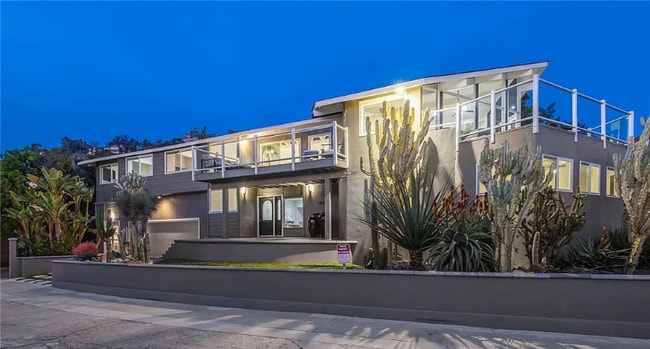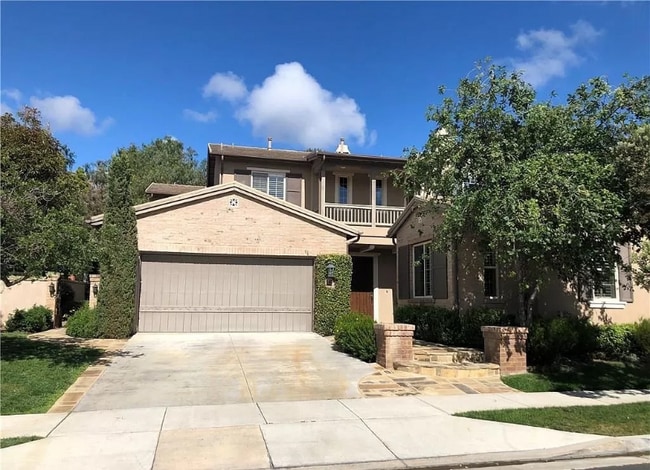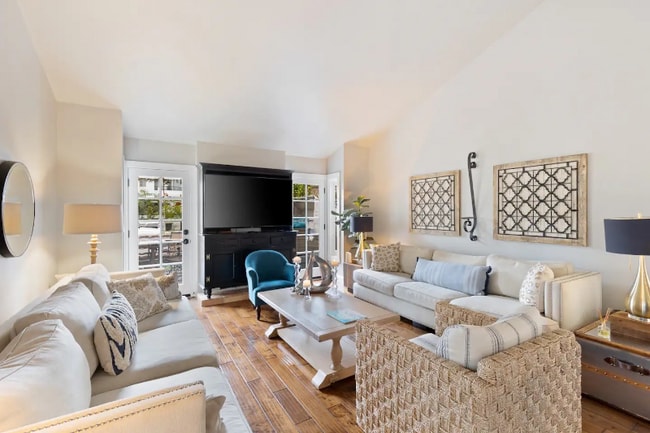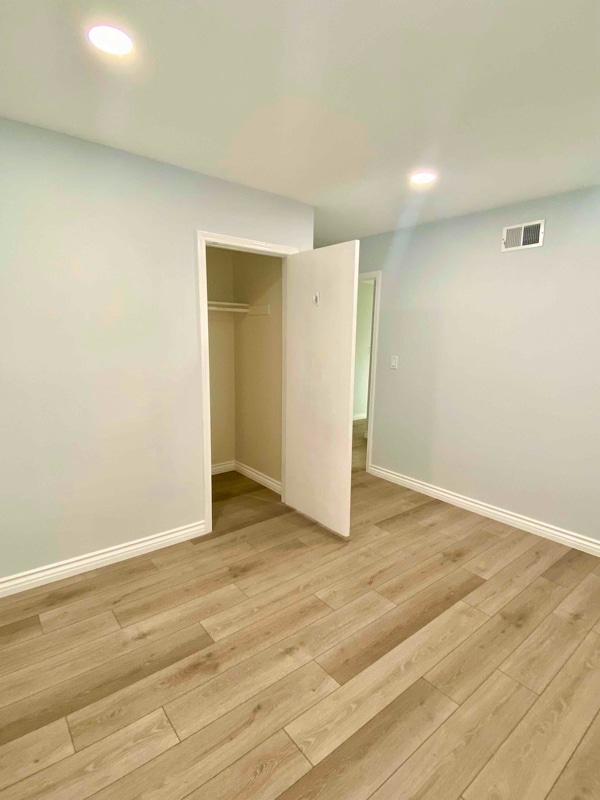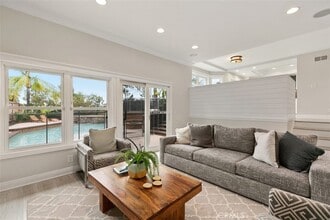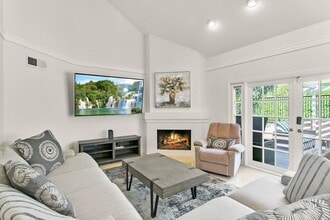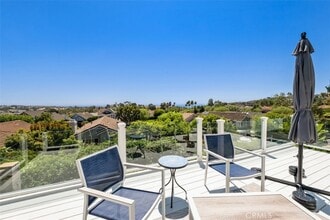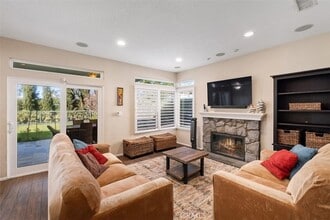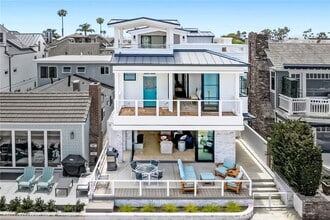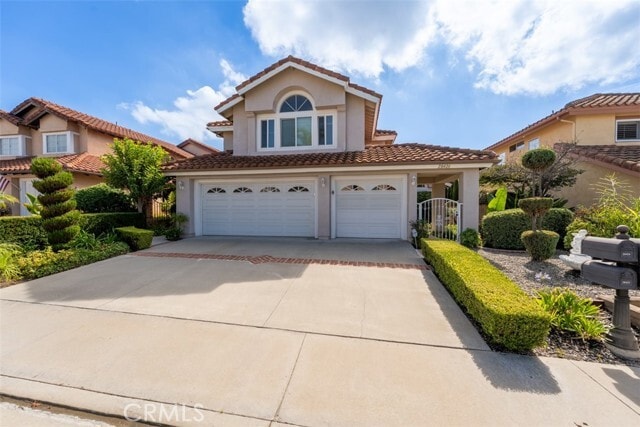28426 Rancho Grande
Laguna Niguel, CA 92677
-
Bedrooms
5
-
Bathrooms
3
-
Square Feet
2,736 sq ft
Highlights
- Pets Allowed
- Pool
- Patio
- Fireplace
- Fenced Lot
- Tennis Court

About This Home
An Exceptional Opportunity to lease this beautiful home in the desirable Rancho Grande neighborhood of Laguna Niguel! This expansive 4-bedroom plus bonus room, 3-bath residence offers over 2,700 sq. ft. of living space on a generous 5,700+ sq. ft. lot. The versatile upstairs bonus room can serve as a 5th bedroom, office, or media space. A highly functional floor plan includes a main-level bedroom with access to a full bath, ideal for guests or multigenerational living. The gourmet kitchen is appointed with granite counters, stainless steel appliances, and an inviting breakfast nook, opening seamlessly to the family room. Formal dining and living areas provide abundant natural light and a great setting for entertaining. Beautiful upgraded flooring enhances the entire home, while the attached 3-car garage offers exceptional storage. As part of The Club at Rancho Niguel, enjoy access to premier resort-style amenities including multiple swimming pools, hot tub, fitness center, clubhouse, tennis courts, racquetball, and a variety of sports courts. Conveniently located near shopping, dining, schools, and easy freeway access, this home combines comfort, convenience, and a vibrant community lifestyle, which is sure to please! MLS# OC25219419
28426 Rancho Grande is a house located in Orange County and the 92677 ZIP Code. This area is served by the Capistrano Unified attendance zone.
Fees and Policies
The fees below are based on community-supplied data and may exclude additional fees and utilities.
- One-Time Basics
- Due at Move-In
- Security Deposit - Refundable$6,200
- Due at Move-In
- Dogs
- Allowed
- Cats
- Allowed
- Garage Lot
- Garage - Attached
Property Fee Disclaimer: Based on community-supplied data and independent market research. Subject to change without notice. May exclude fees for mandatory or optional services and usage-based utilities.
Details
Lease Options
-
12 Months
House Features
Air Conditioning
Dishwasher
Granite Countertops
Fireplace
- Air Conditioning
- Heating
- Fireplace
- Dishwasher
- Granite Countertops
- Range
- Breakfast Nook
- Vinyl Flooring
- Dining Room
- Window Coverings
- Clubhouse
- Fitness Center
- Spa
- Pool
- Tennis Court
- Fenced Lot
- Grill
- Patio
Contact
- Listed by Danny Gascon | Harcourts Prime Properties
-
Source
 California Regional Multiple Listing Service
California Regional Multiple Listing Service
- Air Conditioning
- Heating
- Fireplace
- Dishwasher
- Granite Countertops
- Range
- Breakfast Nook
- Vinyl Flooring
- Dining Room
- Window Coverings
- Clubhouse
- Fenced Lot
- Grill
- Patio
- Fitness Center
- Spa
- Pool
- Tennis Court
Characterized by rolling hillsides, fresh coastal air, and palm-tree-lined streets, Rancho Niguel is one of the most sought-after communities in Orange County. This beautiful residential neighborhood features large Mediterranean-style houses, condos, and apartments. Along with great schools, residents enjoy proximity to several parks and scenic shorelines including Laguna Beach, Victoria Beach, and Treasure Island Beach. Yosemite Park and Laguna Niguel Regional Park are nestled beside the neighborhood, so locals don’t have to go far to enjoy the area’s warm climate. Rancho Niguel is mainly residential, but the neighborhood is near several large shopping plazas filled with gyms, restaurants, grocers, and popular retailers.
Learn more about living in Rancho Niguel| Colleges & Universities | Distance | ||
|---|---|---|---|
| Colleges & Universities | Distance | ||
| Drive: | 8 min | 3.2 mi | |
| Drive: | 16 min | 10.8 mi | |
| Drive: | 21 min | 13.4 mi | |
| Drive: | 22 min | 13.9 mi |
 The GreatSchools Rating helps parents compare schools within a state based on a variety of school quality indicators and provides a helpful picture of how effectively each school serves all of its students. Ratings are on a scale of 1 (below average) to 10 (above average) and can include test scores, college readiness, academic progress, advanced courses, equity, discipline and attendance data. We also advise parents to visit schools, consider other information on school performance and programs, and consider family needs as part of the school selection process.
The GreatSchools Rating helps parents compare schools within a state based on a variety of school quality indicators and provides a helpful picture of how effectively each school serves all of its students. Ratings are on a scale of 1 (below average) to 10 (above average) and can include test scores, college readiness, academic progress, advanced courses, equity, discipline and attendance data. We also advise parents to visit schools, consider other information on school performance and programs, and consider family needs as part of the school selection process.
View GreatSchools Rating Methodology
Data provided by GreatSchools.org © 2025. All rights reserved.
You May Also Like
Similar Rentals Nearby
-
-
-
-
-
-
$10,000House for Rent4 Beds | 3 Baths | 2,647 sq ft
-
-
-
$6,000House for Rent4 Beds | 3 Baths | 2,267 sq ft
-
What Are Walk Score®, Transit Score®, and Bike Score® Ratings?
Walk Score® measures the walkability of any address. Transit Score® measures access to public transit. Bike Score® measures the bikeability of any address.
What is a Sound Score Rating?
A Sound Score Rating aggregates noise caused by vehicle traffic, airplane traffic and local sources
