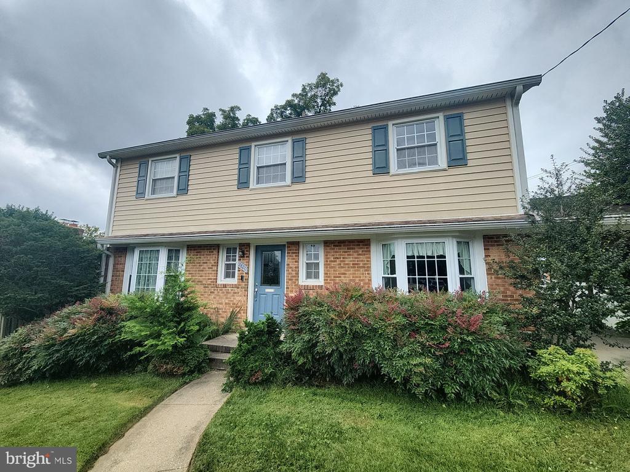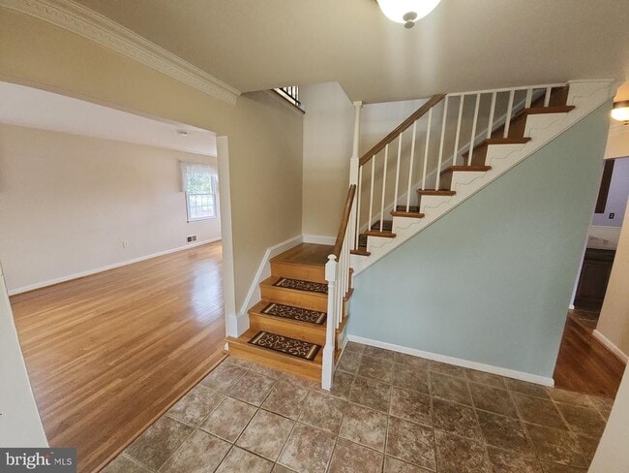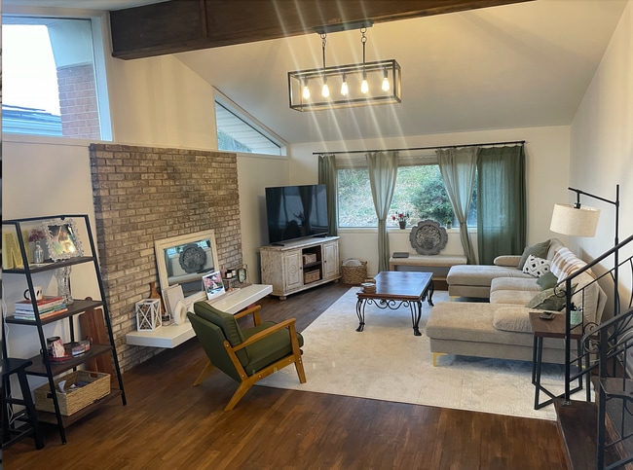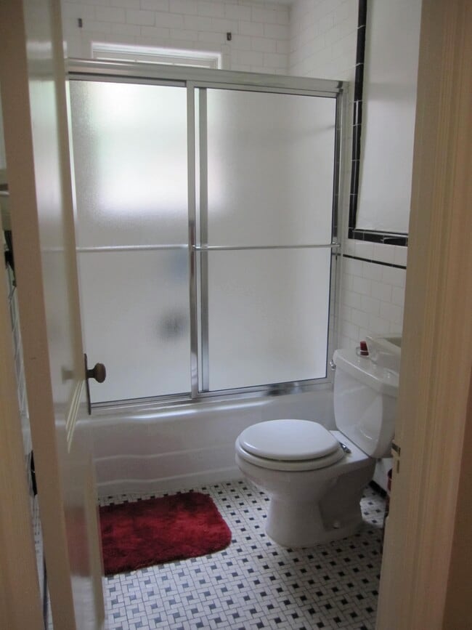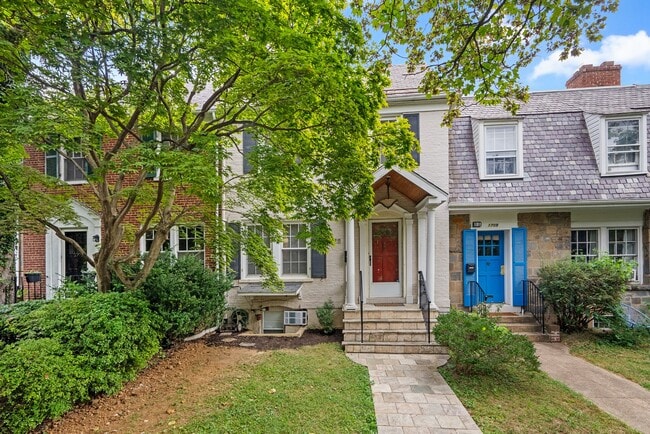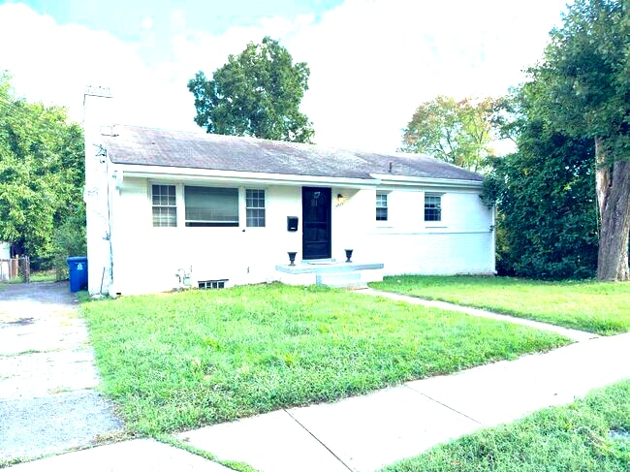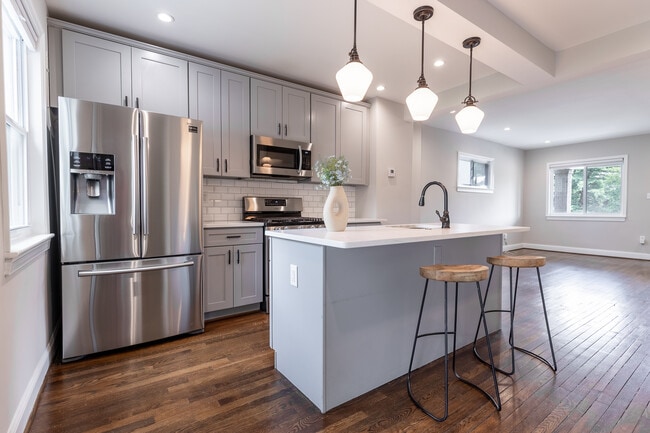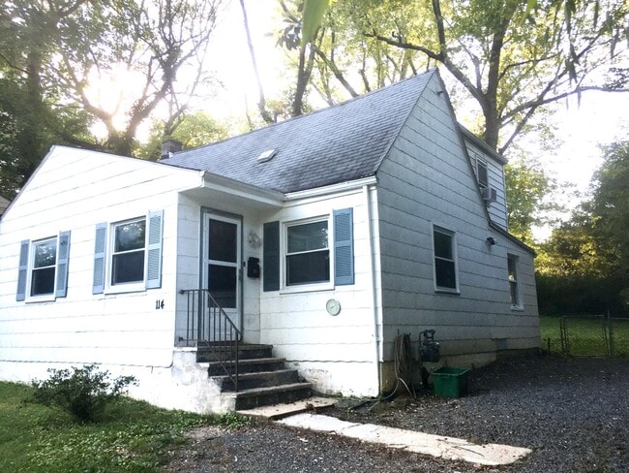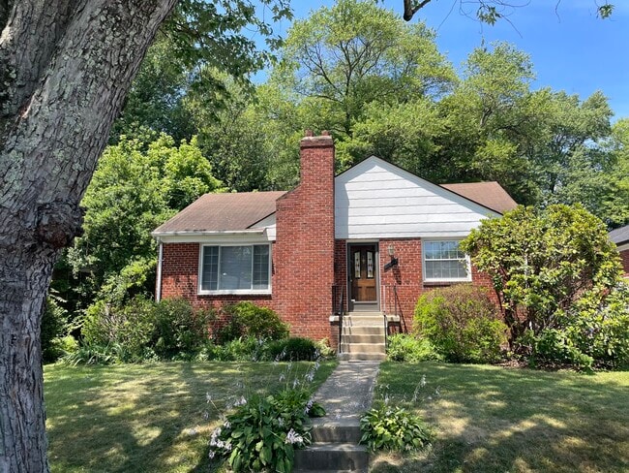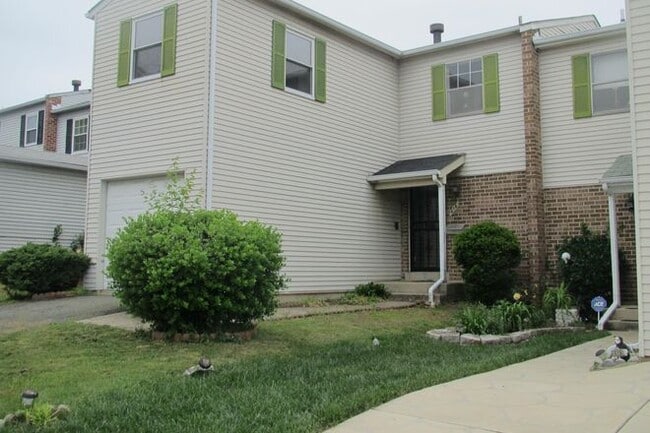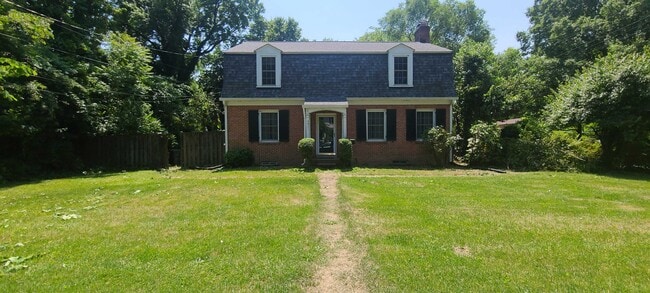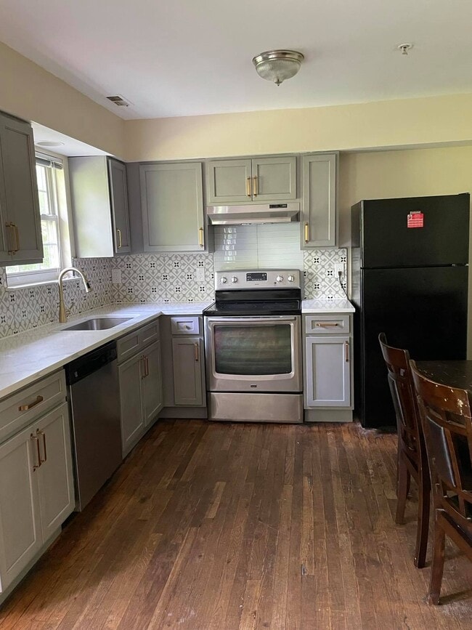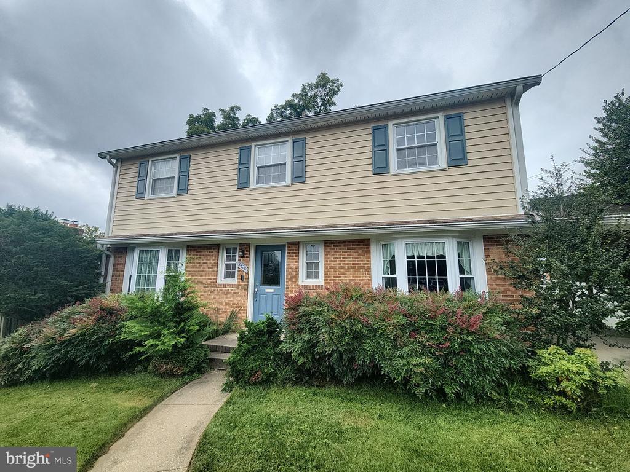2820 Vixen Ln
Silver Spring, MD 20906
-
Bedrooms
4
-
Bathrooms
2.5
-
Square Feet
2,808 sq ft
-
Available
Available Now
Highlights
- Open Floorplan
- Colonial Architecture
- Deck
- Wood Flooring
- Garden View
- Upgraded Countertops

About This Home
Amazing colonial home nestled in the coveted Foxhall community boasting pride of ownership. Updates include: vinyl siding, energy efficient windows, high efficiency HVAC, ceiling fans in all bedrooms and kitchen, washer, dryer, dishwasher, master bath, hardwood floors, lower level drywall and carpeting, ceramic tile flooring in kitchen and foyer, energy efficient doors, upgraded light fixtures, larger gutter and leaf guards, and rough-in plumbing on lower level. Highlighting beautiful hardwood floors on the main and upper level, sunbathed windows, decorative lighting, crown molding, neutral color palette, and a spectacular open floor plan. Formal living and dining rooms ideal for entertaining family and friends. Prepare your favorite meals in the quality updated kitchen adorned with silestone counters, ceramic tile flooring, and soft close cabinetry. Adjoining breakfast area provides the perfect place to enjoy your morning cup of java. Ascend upstairs to the lovely master suite offering a custom walk-in closet, ceiling fan, hardwood floors, and a tastefully updated en suite bath with a granite vanity and tiled shower. Three graciously sized bedrooms and a full bath conclude the upper level sleeping quarters. The lower level features a family room with wood burning fireplace, game room, laundry room, additional storage, rough-in plumbing, and multiple walkout access. Host barbecues from the comfort of the expansive deck or patio overlooking a fenced yard, hardscaping, tranquil garden, and secure storage
2820 Vixen Ln is a house located in Montgomery County and the 20906 ZIP Code. This area is served by the Montgomery County Public Schools attendance zone.
Home Details
Home Type
Year Built
Bedrooms and Bathrooms
Eco-Friendly Details
Finished Basement
Flooring
Home Design
Home Security
Interior Spaces
Kitchen
Laundry
Listing and Financial Details
Lot Details
Outdoor Features
Parking
Schools
Utilities
Views
Community Details
Overview
Pet Policy
Contact
- Listed by Vafonazar Mamadnazarov | Johnson-Needham Realty LLC
- Phone Number
- Contact
-
Source
 Bright MLS, Inc.
Bright MLS, Inc.
- Fireplace
- Dishwasher
- Basement
Wheaton-Glenmont is located nearly eight miles northwest of Silver Spring, Maryland, and provides residents with a luxurious, suburban lifestyle and a solid selection of amenities and conveniences. Outdoor lovers and active types will love Wheaton Regional Park where you can find residents taking a stroll, jogging, or just enjoying the weather. There are plenty of grocers, shops, and restaurants scattered throughout Wheaton-Glenmont, but you’ll find the bulk of the offerings along Georgia Avenue. There’s an incredible variety of rentals to explore, ranging from modern apartments farther south near Downtown Silver Spring to charming single-family homes and condos near the park. Georgia Avenue and Interstate 495 make commuting around the area easy, and the center of Silver Spring is just a 20-minute drive south.
Learn more about living in Wheaton-Glenmont| Colleges & Universities | Distance | ||
|---|---|---|---|
| Colleges & Universities | Distance | ||
| Drive: | 16 min | 7.0 mi | |
| Drive: | 16 min | 7.6 mi | |
| Drive: | 20 min | 9.5 mi | |
| Drive: | 24 min | 12.2 mi |
 The GreatSchools Rating helps parents compare schools within a state based on a variety of school quality indicators and provides a helpful picture of how effectively each school serves all of its students. Ratings are on a scale of 1 (below average) to 10 (above average) and can include test scores, college readiness, academic progress, advanced courses, equity, discipline and attendance data. We also advise parents to visit schools, consider other information on school performance and programs, and consider family needs as part of the school selection process.
The GreatSchools Rating helps parents compare schools within a state based on a variety of school quality indicators and provides a helpful picture of how effectively each school serves all of its students. Ratings are on a scale of 1 (below average) to 10 (above average) and can include test scores, college readiness, academic progress, advanced courses, equity, discipline and attendance data. We also advise parents to visit schools, consider other information on school performance and programs, and consider family needs as part of the school selection process.
View GreatSchools Rating Methodology
Data provided by GreatSchools.org © 2025. All rights reserved.
Transportation options available in Silver Spring include Glenmont, located 1.2 miles from 2820 Vixen Ln. 2820 Vixen Ln is near Ronald Reagan Washington Ntl, located 17.8 miles or 35 minutes away, and Baltimore/Washington International Thurgood Marshall, located 31.7 miles or 43 minutes away.
| Transit / Subway | Distance | ||
|---|---|---|---|
| Transit / Subway | Distance | ||
|
|
Drive: | 3 min | 1.2 mi |
|
|
Drive: | 7 min | 2.9 mi |
|
|
Drive: | 10 min | 4.6 mi |
|
|
Drive: | 10 min | 4.7 mi |
|
|
Drive: | 13 min | 5.9 mi |
| Commuter Rail | Distance | ||
|---|---|---|---|
| Commuter Rail | Distance | ||
|
|
Drive: | 9 min | 4.1 mi |
|
|
Drive: | 12 min | 5.2 mi |
|
|
Drive: | 13 min | 6.2 mi |
|
|
Drive: | 16 min | 6.7 mi |
|
|
Drive: | 21 min | 12.1 mi |
| Airports | Distance | ||
|---|---|---|---|
| Airports | Distance | ||
|
Ronald Reagan Washington Ntl
|
Drive: | 35 min | 17.8 mi |
|
Baltimore/Washington International Thurgood Marshall
|
Drive: | 43 min | 31.7 mi |
Time and distance from 2820 Vixen Ln.
| Shopping Centers | Distance | ||
|---|---|---|---|
| Shopping Centers | Distance | ||
| Drive: | 3 min | 1.1 mi | |
| Drive: | 3 min | 1.2 mi | |
| Drive: | 4 min | 1.5 mi |
| Parks and Recreation | Distance | ||
|---|---|---|---|
| Parks and Recreation | Distance | ||
|
Brookside Gardens
|
Drive: | 5 min | 1.9 mi |
|
Brookside Nature Center
|
Drive: | 6 min | 2.4 mi |
|
Wheaton Regional Park
|
Drive: | 10 min | 3.6 mi |
|
Meadowside Nature Center
|
Drive: | 12 min | 5.4 mi |
|
Croydon Creek Nature Center
|
Drive: | 14 min | 6.0 mi |
| Hospitals | Distance | ||
|---|---|---|---|
| Hospitals | Distance | ||
| Drive: | 11 min | 4.9 mi | |
| Drive: | 14 min | 7.1 mi | |
| Drive: | 14 min | 7.1 mi |
You May Also Like
Similar Rentals Nearby
What Are Walk Score®, Transit Score®, and Bike Score® Ratings?
Walk Score® measures the walkability of any address. Transit Score® measures access to public transit. Bike Score® measures the bikeability of any address.
What is a Sound Score Rating?
A Sound Score Rating aggregates noise caused by vehicle traffic, airplane traffic and local sources
