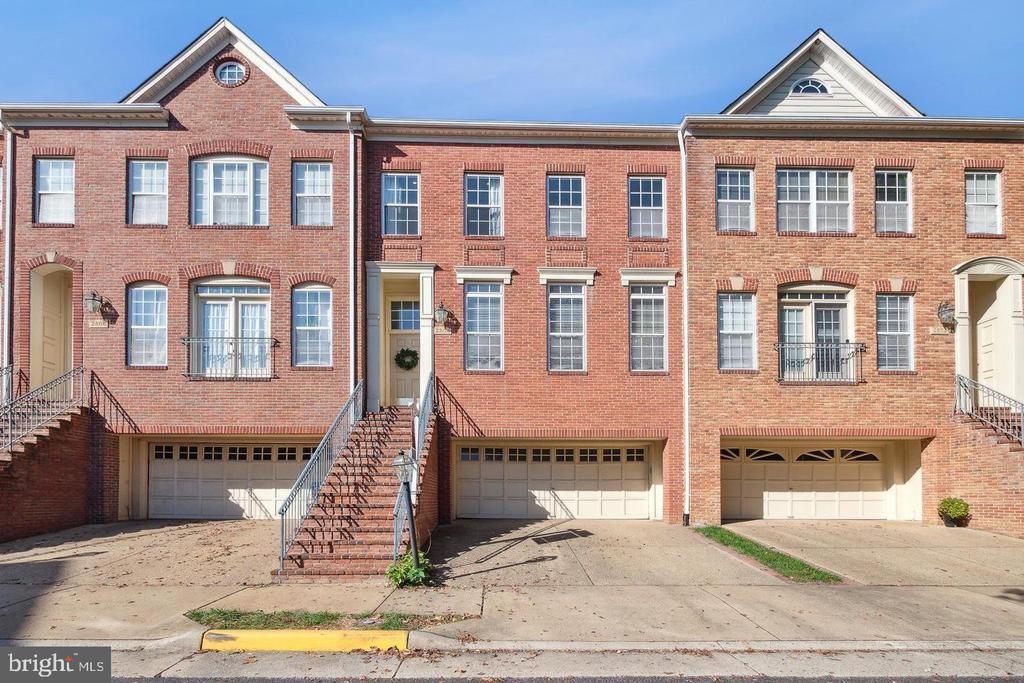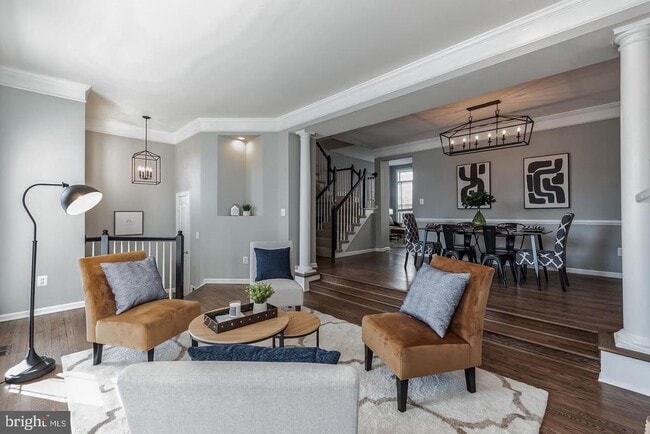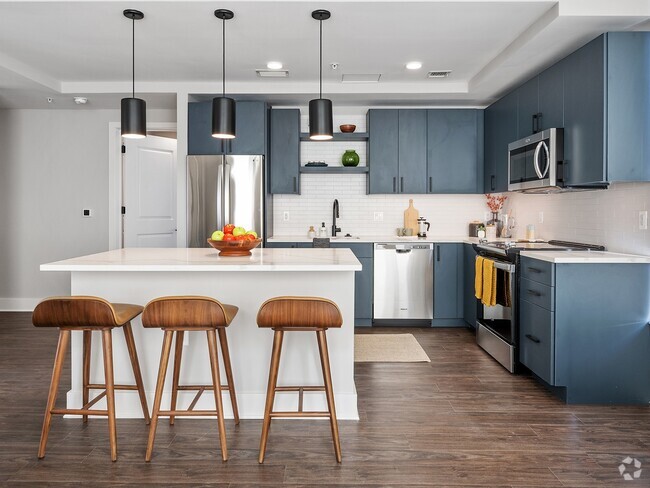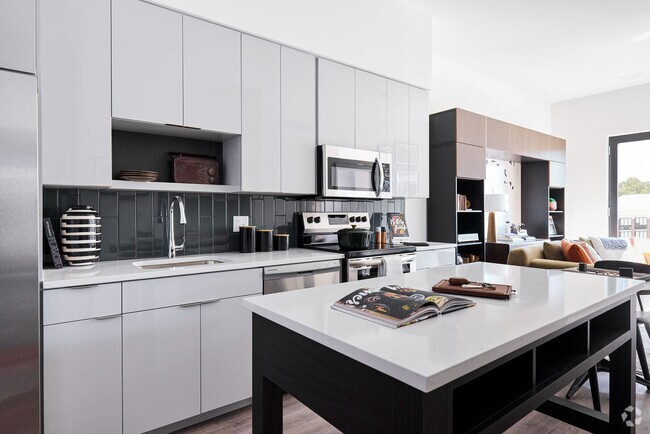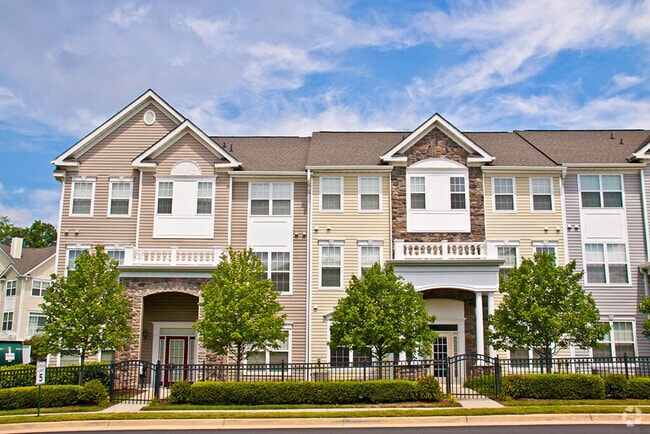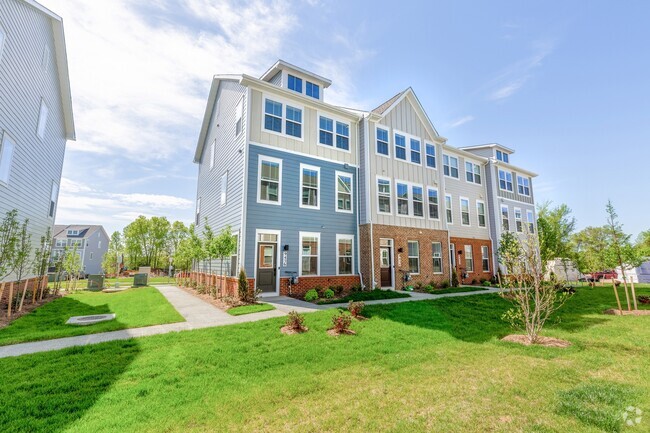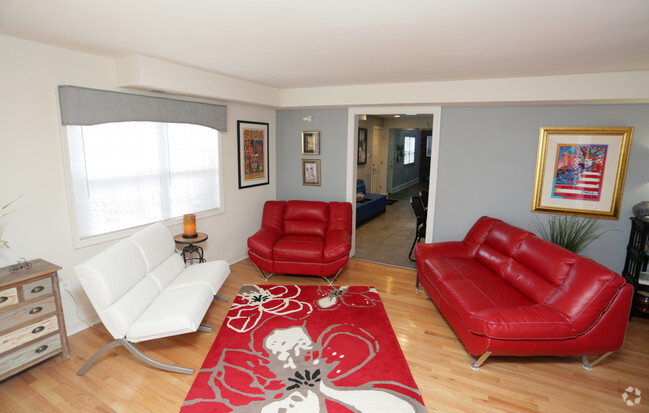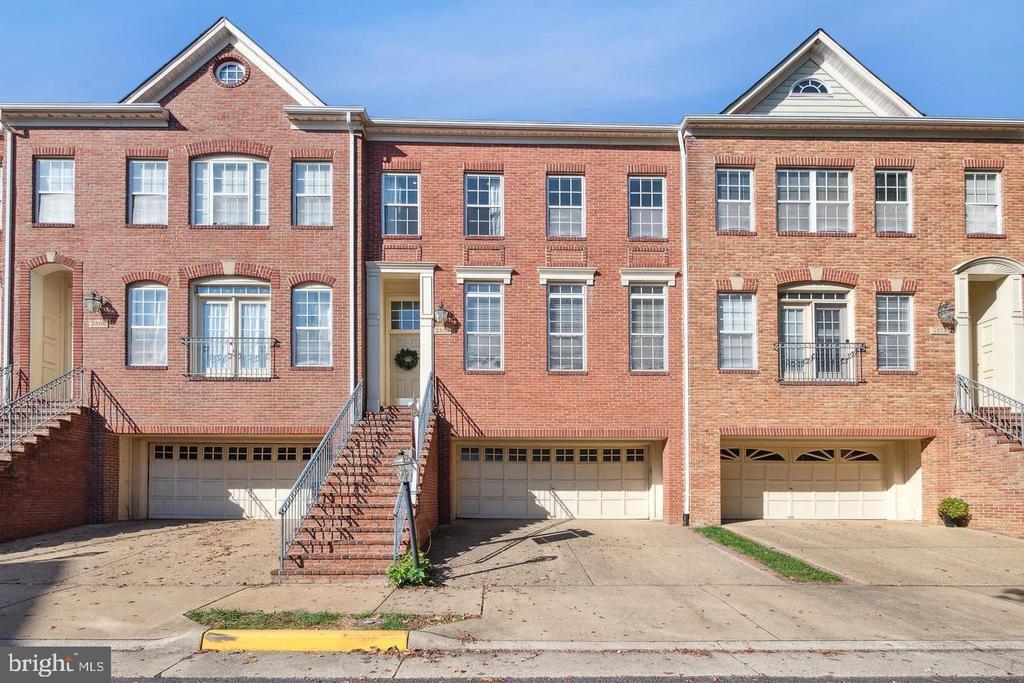2804 St Croix Dr
Vienna, VA 22180
-
Bedrooms
3
-
Bathrooms
3.5
-
Square Feet
2,373 sq ft
-
Available
Available Jun 19
Highlights
- Eat-In Gourmet Kitchen
- Open Floorplan
- Colonial Architecture
- Deck
- Wood Flooring
- Game Room

About This Home
Photos from before current tenants. Available August 1 and one small pet considered. Bright & beautiful TURN KEY, 3 level town home, 3 bedrooms, 3.5 baths with HVAC (2019), hot water heater (2021), appliances (2019) and roof (2021) upgraded for your peace of mind. Walk in from the two car garage with extra storage areas into the lower level which has the option of a 4th bedroom/office/den with its own full bath, LVP, wet bar and walkout access to the fenced-in updated patio area with pet yard. The main level is light filled with floor to ceiling windows, refinished hardwood floors, formal living room with custom built in bookcase, dining room, family room with gas fireplace and updated eat-in kitchen that leads out to the deck. The third level has a spacious primary bedroom, walk-in closet with en suite, two more nice sized bedrooms with vaulted ceilings, full bath and convenient upstairs laundry with newer washer and dryer (2019). **GREAT LOCATION** Walk to everything – 15-minute walk to Dunn Loring Metro Station. Easy walk to the Mosaic District shops, restaurants and much more. Bus stop and Capital Bike share are at the edge of the community. Easy access to 495, 66, Rt.50, ad 29. This is a COMMUTER'S DREAM! **Proof of income is required to process application (for example, 2 current pay statements) ** INCOMPLETE RENTAL APPLICATIONS WILL NOT BE PROCESSED**No Cosigners. 3X rent-to-income ratio required. Applicants must have a credit score of 650 or above to qualify. Applicant is responsible for obtaining renters insurance.
2804 St Croix Dr is a townhome located in Fairfax County and the 22180 ZIP Code. This area is served by the Fairfax County Public Schools attendance zone.
Home Details
Home Type
Year Built
Bedrooms and Bathrooms
Home Design
Interior Spaces
Kitchen
Laundry
Listing and Financial Details
Lot Details
Outdoor Features
Parking
Schools
Utilities
Community Details
Overview
Pet Policy
Recreation
Contact
- Listed by Casey L Zobrist | Pearson Smith Realty, LLC
- Phone Number
- Contact
-
Source
 Bright MLS, Inc.
Bright MLS, Inc.
- Fireplace
- Dishwasher
- Basement
Once named one of the top 100 places to live by Money Magazine, Vienna is a terrific town offering top-rated schools, an excellent location, and some gorgeous destinations. Westwood Country Club takes up much of the northeastern section of town, surrounded by tree-lined streets and attractive homes. Vienna contains several parks, including Wildwood Park, Northside Park, Meadow Lane Park, Cunningham Park, and Glyndon Park. Maple Avenue is lined with shops, restaurants, and grocery stores. The Town Green is located here, as well, providing a gathering space for residents.
Residents can travel a few minutes north to visit Meadowlark Botanical Gardens, a 95-acre park featuring several gardens, lakes, and hiking trails. Wolf Trap National Park for the Performing Arts is also nearby. This unique park is dedicated to the performing arts and features a 7,000-seat theater and several amphitheaters hosting musicals, opera, jazz musicians, orchestras, and more.
Learn more about living in Vienna| Colleges & Universities | Distance | ||
|---|---|---|---|
| Colleges & Universities | Distance | ||
| Drive: | 10 min | 4.8 mi | |
| Drive: | 15 min | 6.7 mi | |
| Drive: | 15 min | 6.8 mi | |
| Drive: | 16 min | 7.6 mi |
 The GreatSchools Rating helps parents compare schools within a state based on a variety of school quality indicators and provides a helpful picture of how effectively each school serves all of its students. Ratings are on a scale of 1 (below average) to 10 (above average) and can include test scores, college readiness, academic progress, advanced courses, equity, discipline and attendance data. We also advise parents to visit schools, consider other information on school performance and programs, and consider family needs as part of the school selection process.
The GreatSchools Rating helps parents compare schools within a state based on a variety of school quality indicators and provides a helpful picture of how effectively each school serves all of its students. Ratings are on a scale of 1 (below average) to 10 (above average) and can include test scores, college readiness, academic progress, advanced courses, equity, discipline and attendance data. We also advise parents to visit schools, consider other information on school performance and programs, and consider family needs as part of the school selection process.
View GreatSchools Rating Methodology
Data provided by GreatSchools.org © 2025. All rights reserved.
Transportation options available in Vienna include Tysons Corner, located 3.9 miles from 2804 St Croix Dr. 2804 St Croix Dr is near Ronald Reagan Washington Ntl, located 12.1 miles or 25 minutes away, and Washington Dulles International, located 18.1 miles or 32 minutes away.
| Transit / Subway | Distance | ||
|---|---|---|---|
| Transit / Subway | Distance | ||
|
|
Drive: | 7 min | 3.9 mi |
|
|
Drive: | 8 min | 4.2 mi |
|
|
Drive: | 9 min | 4.9 mi |
|
|
Drive: | 8 min | 4.9 mi |
|
|
Drive: | 13 min | 7.4 mi |
| Commuter Rail | Distance | ||
|---|---|---|---|
| Commuter Rail | Distance | ||
|
|
Drive: | 16 min | 8.3 mi |
|
|
Drive: | 16 min | 8.5 mi |
|
|
Drive: | 21 min | 10.6 mi |
|
|
Drive: | 22 min | 10.7 mi |
|
|
Drive: | 22 min | 11.8 mi |
| Airports | Distance | ||
|---|---|---|---|
| Airports | Distance | ||
|
Ronald Reagan Washington Ntl
|
Drive: | 25 min | 12.1 mi |
|
Washington Dulles International
|
Drive: | 32 min | 18.1 mi |
Time and distance from 2804 St Croix Dr.
| Shopping Centers | Distance | ||
|---|---|---|---|
| Shopping Centers | Distance | ||
| Walk: | 9 min | 0.5 mi | |
| Walk: | 11 min | 0.6 mi | |
| Walk: | 11 min | 0.6 mi |
| Parks and Recreation | Distance | ||
|---|---|---|---|
| Parks and Recreation | Distance | ||
|
Eakin Community Park
|
Drive: | 5 min | 2.3 mi |
|
Gateway Regional Park
|
Drive: | 7 min | 3.4 mi |
|
Nottoway Park
|
Drive: | 8 min | 3.7 mi |
|
Hidden Oaks Nature Center
|
Drive: | 8 min | 3.9 mi |
|
W&OD Trail
|
Drive: | 8 min | 4.1 mi |
| Hospitals | Distance | ||
|---|---|---|---|
| Hospitals | Distance | ||
| Drive: | 3 min | 1.6 mi | |
| Drive: | 3 min | 1.6 mi | |
| Drive: | 9 min | 4.2 mi |
| Military Bases | Distance | ||
|---|---|---|---|
| Military Bases | Distance | ||
| Drive: | 19 min | 9.1 mi |
You May Also Like
Similar Rentals Nearby
What Are Walk Score®, Transit Score®, and Bike Score® Ratings?
Walk Score® measures the walkability of any address. Transit Score® measures access to public transit. Bike Score® measures the bikeability of any address.
What is a Sound Score Rating?
A Sound Score Rating aggregates noise caused by vehicle traffic, airplane traffic and local sources
