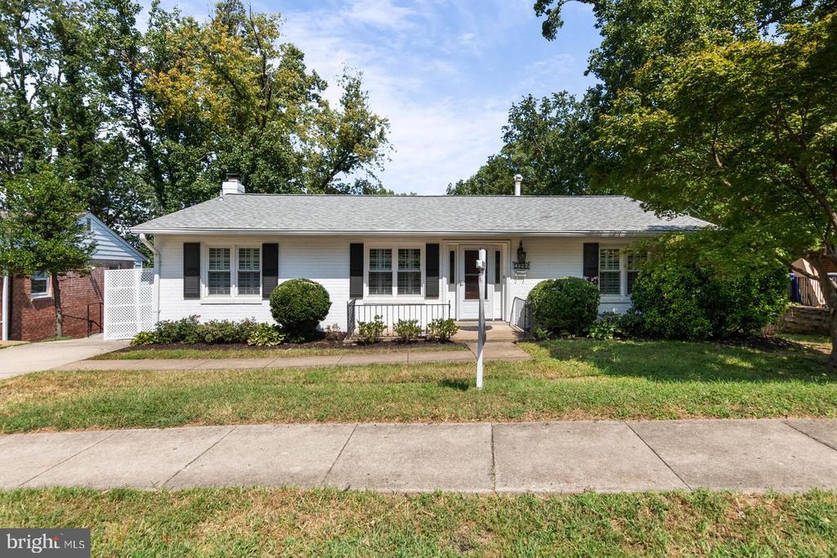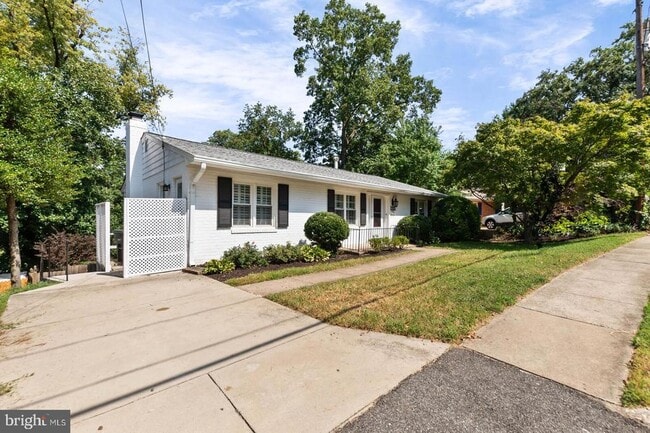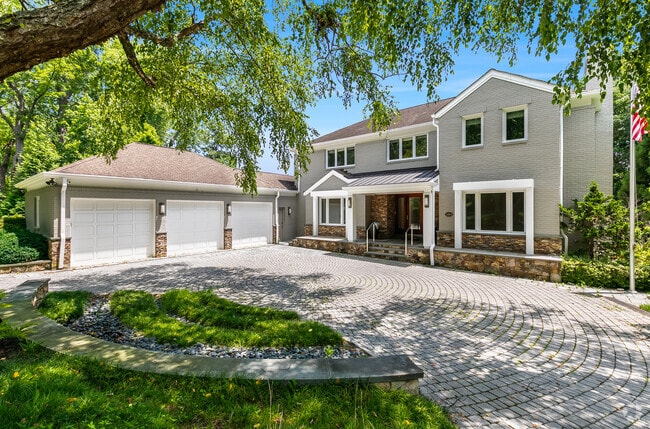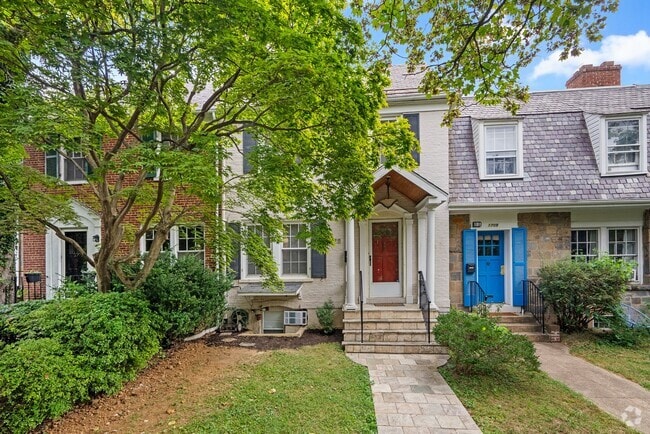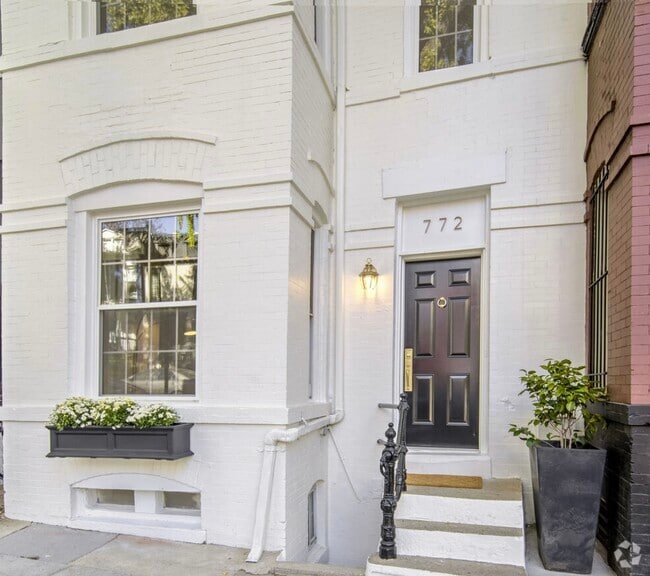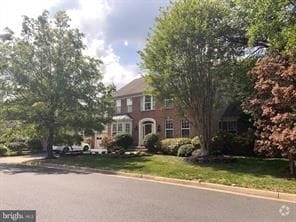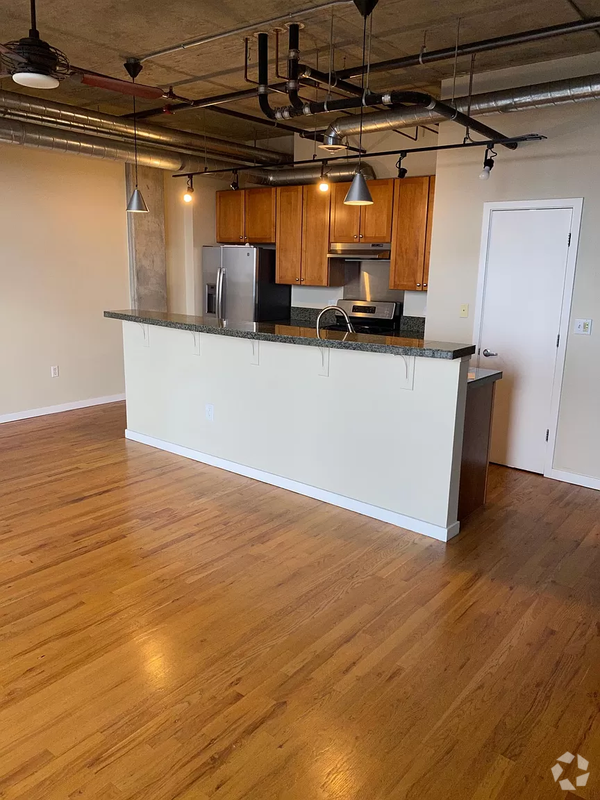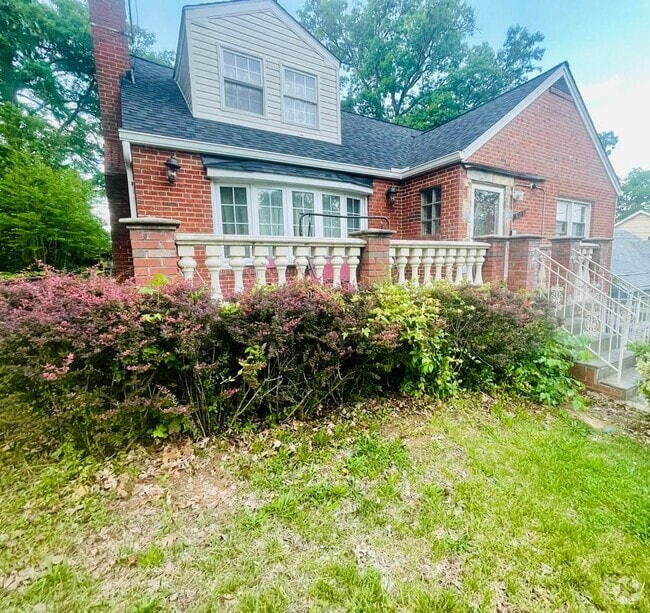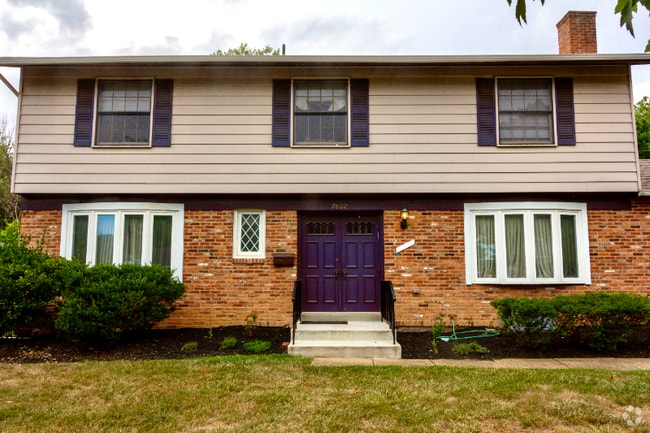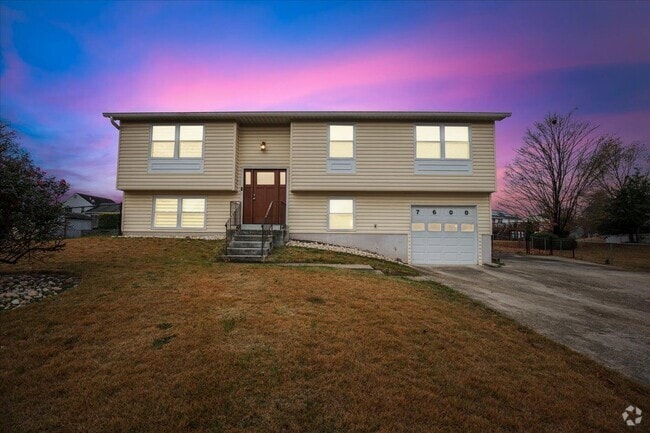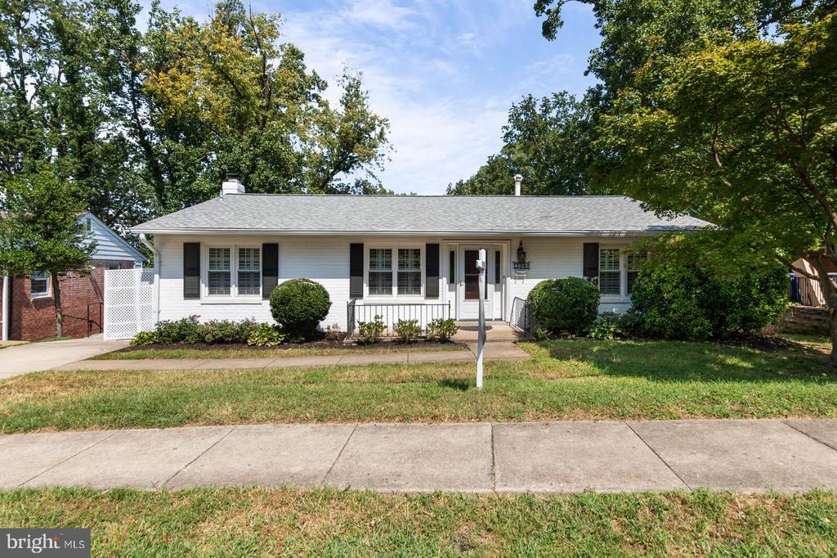2741 S Grove St
Arlington, VA 22202
-
Bedrooms
4
-
Bathrooms
3
-
Square Feet
2,880 sq ft
-
Available
Available Now
Highlights
- Eat-In Gourmet Kitchen
- Traditional Floor Plan
- Rambler Architecture
- Wood Flooring
- Upgraded Countertops
- Formal Dining Room

About This Home
Location, Location, Location! Come find this Updated, Well Maintained and Spacious 4 BR/3BA rambler in sought after Aurora Hills. Hardwood and Tile, Renovated baths with Granite throughout. Updated Kitchen with Maple cabinets, Granite countertops and Stainless appliances, Formal Dining Room, Huge Living Room overlooking the Fenced rear yard along with a Primary Suite and 2nd BR/FBA complete the main level. On the lower level you will find 2 additional Bedrooms and a Full Bath, Loads of Storage, Laundry Room, Spacious Family Room with Gas Fireplace and Sliders to the Stamped Concrete Patio and rear yard with storage shed. Close to Pentagon, Crystal City, Reagan, 395, shopping and restaurants. Images taken prior to tenant occupancy. Be sure to put this one on your short list!!
2741 S Grove St is a house located in Arlington County and the 22202 ZIP Code. This area is served by the Arlington County Public Schools attendance zone.
Home Details
Home Type
Year Built
Basement
Bedrooms and Bathrooms
Flooring
Home Design
Interior Spaces
Kitchen
Laundry
Listing and Financial Details
Lot Details
Outdoor Features
Parking
Schools
Utilities
Community Details
Overview
Pet Policy
Contact
- Listed by David S Warner | Samson Properties
- Phone Number
- Contact
-
Source
 Bright MLS, Inc.
Bright MLS, Inc.
- Fireplace
- Dishwasher
- Basement
Just south of the Pentagon and west of the high-rise buildings of Crystal City and Pentagon City sits the tight-knit community of Arlington Ridge. Mature trees shade the brick center-hall colonials, Cape Cods, bungalows, and open spaces that distinguish this neighborhood of about 1,200 single-family homes. The houses at the top of "the Ridge" enjoy remarkable views of Washington, DC, just three miles away. Arlington Ridge is one of the communities that combine the best of suburban and urban living — a safe, quiet, and beautiful neighborhood close to public transportation, work, shopping, restaurants, and cultural attractions.
Learn more about living in Arlington Ridge| Colleges & Universities | Distance | ||
|---|---|---|---|
| Colleges & Universities | Distance | ||
| Drive: | 9 min | 4.3 mi | |
| Drive: | 10 min | 4.3 mi | |
| Drive: | 8 min | 4.8 mi | |
| Drive: | 10 min | 5.4 mi |
 The GreatSchools Rating helps parents compare schools within a state based on a variety of school quality indicators and provides a helpful picture of how effectively each school serves all of its students. Ratings are on a scale of 1 (below average) to 10 (above average) and can include test scores, college readiness, academic progress, advanced courses, equity, discipline and attendance data. We also advise parents to visit schools, consider other information on school performance and programs, and consider family needs as part of the school selection process.
The GreatSchools Rating helps parents compare schools within a state based on a variety of school quality indicators and provides a helpful picture of how effectively each school serves all of its students. Ratings are on a scale of 1 (below average) to 10 (above average) and can include test scores, college readiness, academic progress, advanced courses, equity, discipline and attendance data. We also advise parents to visit schools, consider other information on school performance and programs, and consider family needs as part of the school selection process.
View GreatSchools Rating Methodology
Data provided by GreatSchools.org © 2025. All rights reserved.
Transportation options available in Arlington include Crystal City, located 1.0 mile from 2741 S Grove St. 2741 S Grove St is near Ronald Reagan Washington Ntl, located 1.8 miles or 5 minutes away, and Washington Dulles International, located 28.8 miles or 45 minutes away.
| Transit / Subway | Distance | ||
|---|---|---|---|
| Transit / Subway | Distance | ||
|
|
Walk: | 18 min | 1.0 mi |
|
|
Drive: | 4 min | 1.6 mi |
| Drive: | 4 min | 1.6 mi | |
|
|
Drive: | 4 min | 1.7 mi |
| Drive: | 5 min | 1.8 mi |
| Commuter Rail | Distance | ||
|---|---|---|---|
| Commuter Rail | Distance | ||
|
|
Drive: | 3 min | 1.3 mi |
|
|
Drive: | 10 min | 3.6 mi |
|
|
Drive: | 10 min | 3.7 mi |
|
|
Drive: | 7 min | 3.8 mi |
|
|
Drive: | 7 min | 3.8 mi |
| Airports | Distance | ||
|---|---|---|---|
| Airports | Distance | ||
|
Ronald Reagan Washington Ntl
|
Drive: | 5 min | 1.8 mi |
|
Washington Dulles International
|
Drive: | 45 min | 28.8 mi |
Time and distance from 2741 S Grove St.
| Shopping Centers | Distance | ||
|---|---|---|---|
| Shopping Centers | Distance | ||
| Walk: | 14 min | 0.7 mi | |
| Walk: | 15 min | 0.8 mi | |
| Walk: | 16 min | 0.8 mi |
| Parks and Recreation | Distance | ||
|---|---|---|---|
| Parks and Recreation | Distance | ||
|
Four Mile Run Park
|
Walk: | 17 min | 0.9 mi |
|
Shirlington Park
|
Drive: | 6 min | 2.8 mi |
|
Douglas Park
|
Drive: | 7 min | 2.8 mi |
|
Tuckahoe Park
|
Drive: | 9 min | 3.6 mi |
|
Allie S. Freed Park
|
Drive: | 8 min | 3.6 mi |
| Hospitals | Distance | ||
|---|---|---|---|
| Hospitals | Distance | ||
| Drive: | 10 min | 4.7 mi | |
| Drive: | 9 min | 4.8 mi | |
| Drive: | 13 min | 5.5 mi |
| Military Bases | Distance | ||
|---|---|---|---|
| Military Bases | Distance | ||
| Drive: | 8 min | 4.3 mi |
You May Also Like
Similar Rentals Nearby
What Are Walk Score®, Transit Score®, and Bike Score® Ratings?
Walk Score® measures the walkability of any address. Transit Score® measures access to public transit. Bike Score® measures the bikeability of any address.
What is a Sound Score Rating?
A Sound Score Rating aggregates noise caused by vehicle traffic, airplane traffic and local sources
