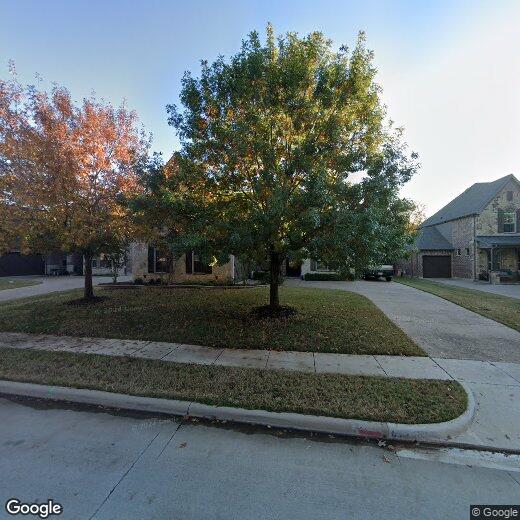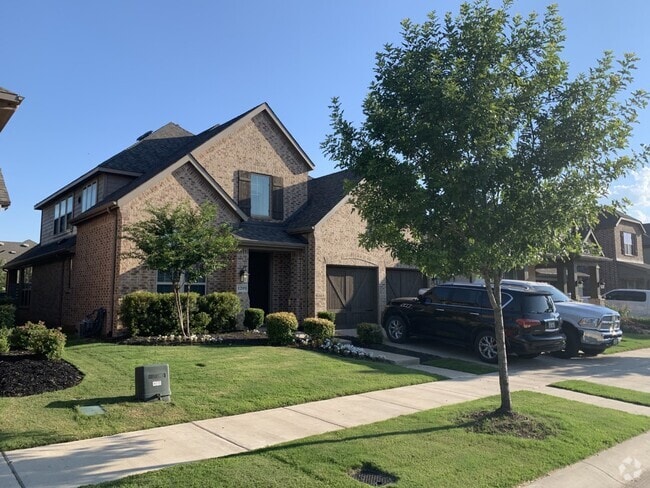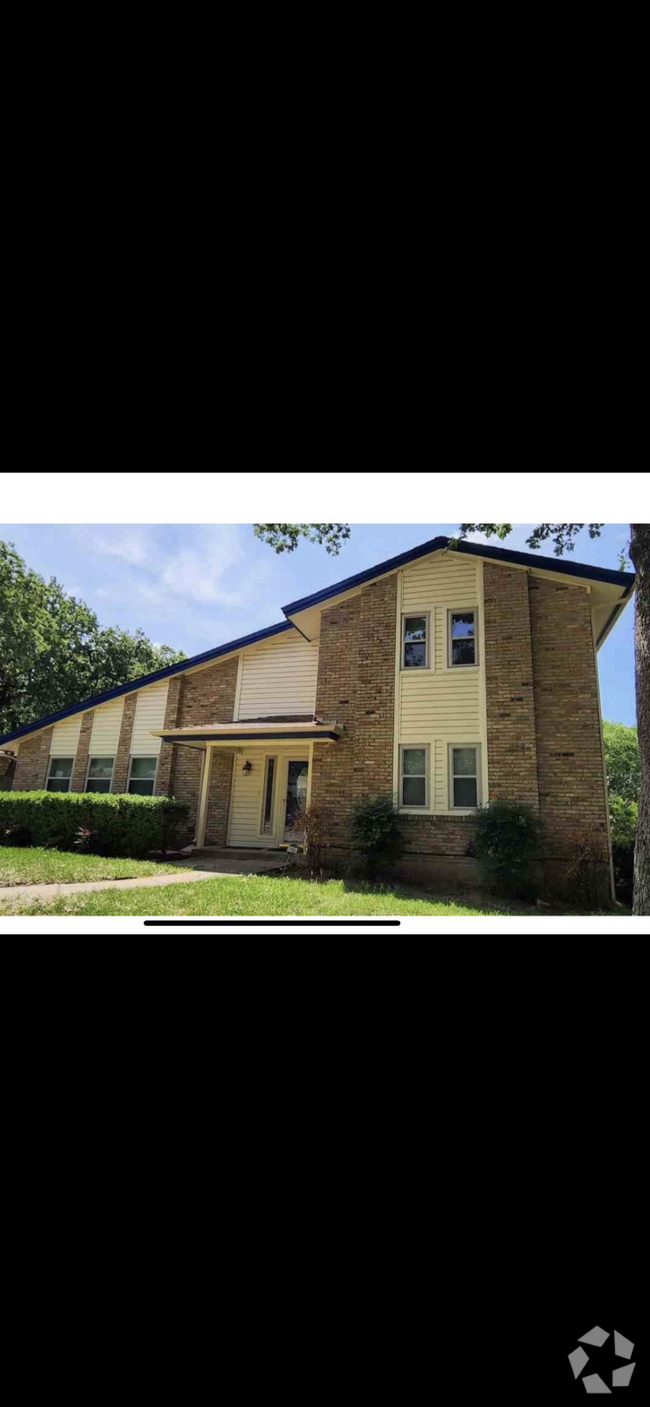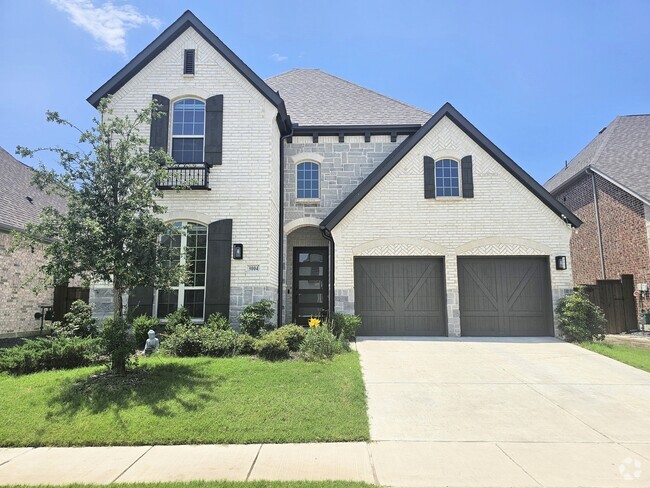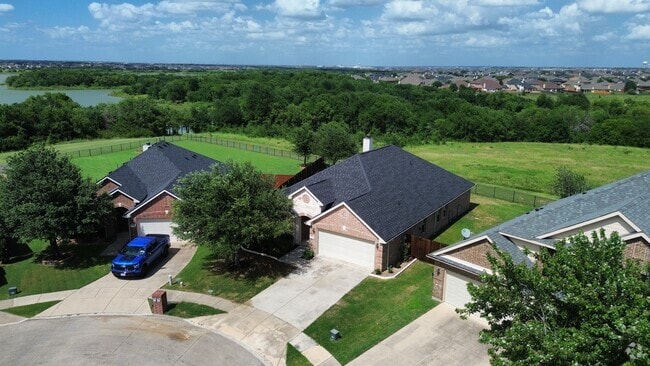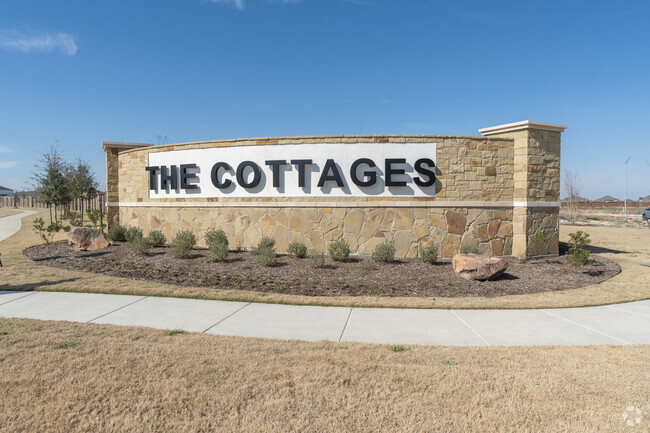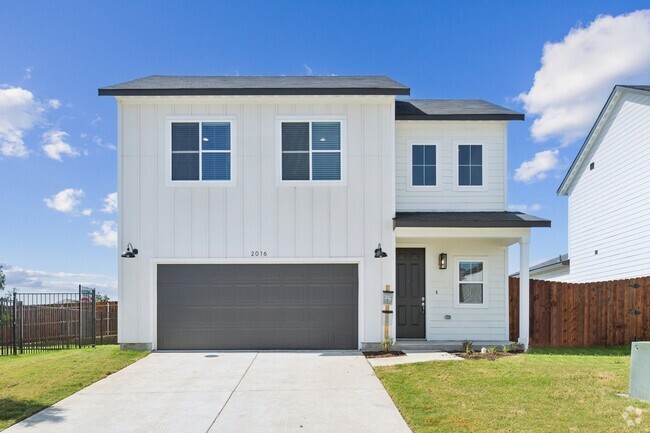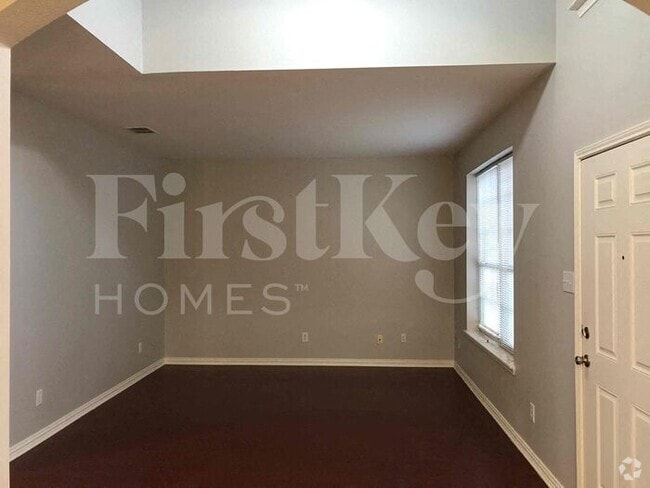2732 Waverley Dr
Trophy Club, TX 76262
-
Bedrooms
4
-
Bathrooms
3.5
-
Square Feet
3,562 sq ft
-
Available
Available Now
Highlights
- Open Floorplan
- Vaulted Ceiling
- Traditional Architecture
- Wood Flooring
- Granite Countertops
- Covered patio or porch

About This Home
Welcome to this beautifully maintained home offering an open layout with luxury vinyl plank flooring, fresh neutral paint, crown molding, plantation shutters throughout and a recently updated kitchen. Enjoy a spacious family room with a soaring stone fireplace and tons of natural light. The private study and formal dining room sit just off the foyer. The primary suite boasts a tray ceiling, spa-like bath with split vanities, oversized shower, jetted tub, and walk-in closet. Upstairs are 3 bedrooms, 2 full baths, a game room, and a fully equipped media room with bonus attic storage! Outside relax under the extended covered patio with ceiling fan, and built-in seating—all surrounded by lush landscaping and a beautiful Zoysia lawn. Major updates include: 2024 roof & gutters, 2 new HVAC units, tankless water heaters, water softener, 8-ft fence, and more! The home sits across from a Corps of Engineers greenbelt and is close to Trophy Club’s Independence Park with a pool and splash pad, as well as the Trophy Club Dog Park! This is a special property that’s fully move-in ready.
2732 Waverley Dr is a house located in Denton County and the 76262 ZIP Code. This area is served by the Northwest Independent attendance zone.
Home Details
Home Type
Year Built
Bedrooms and Bathrooms
Flooring
Home Design
Home Security
Interior Spaces
Kitchen
Laundry
Listing and Financial Details
Lot Details
Outdoor Features
Parking
Schools
Utilities
Community Details
Overview
Pet Policy
Fees and Policies
The fees below are based on community-supplied data and may exclude additional fees and utilities.
- Parking
-
Garage--
Contact
- Listed by Denise Johnson | Compass RE Texas, LLc
- Phone Number
- Contact
-
Source
 North Texas Real Estate Information System, Inc.
North Texas Real Estate Information System, Inc.
- High Speed Internet Access
- Washer/Dryer
- Cable Ready
- Double Vanities
- Fireplace
- Dishwasher
- Disposal
- Granite Countertops
- Pantry
- Island Kitchen
- Microwave
- Oven
- Range
- Refrigerator
- Hardwood Floors
- Carpet
- Tile Floors
- Vaulted Ceiling
- Walk-In Closets
- Window Coverings
North Fort Worth is situated in the peaceful, northern suburbs of Fort Worth, Texas surrounding the city of Keller. With convenient access to the big city, residents can enjoy the Fort Worth Botanic Garden, Fort Worth Zoo, Texas Christian University, and the longstanding Coyote Drive-In Theater!
Around 30 miles northwest of Dallas, North Fort Worth residents have easy access to the Dallas World Aquarium, House of Blues, Dallas Farmers Market, and so much more. From this neighborhood, you’ll be proximal to the Fort Worth Alliance Airport, Dallas Love Field Airport, and the Dallas-Fort Worth International Airport. If you’re a commuter or frequent flyer, then North Fort Worth is a wonderful place to consider putting down roots.
Admire waterfront views of Grapevine Lake where you can swim, fish, and kayak, or travel directly north of town to visit one of the state’s biggest sports-related attractions: Texas Motor Speedway.
Learn more about living in North Fort Worth| Colleges & Universities | Distance | ||
|---|---|---|---|
| Colleges & Universities | Distance | ||
| Drive: | 28 min | 13.8 mi | |
| Drive: | 25 min | 16.9 mi | |
| Drive: | 28 min | 17.4 mi | |
| Drive: | 25 min | 18.0 mi |
 The GreatSchools Rating helps parents compare schools within a state based on a variety of school quality indicators and provides a helpful picture of how effectively each school serves all of its students. Ratings are on a scale of 1 (below average) to 10 (above average) and can include test scores, college readiness, academic progress, advanced courses, equity, discipline and attendance data. We also advise parents to visit schools, consider other information on school performance and programs, and consider family needs as part of the school selection process.
The GreatSchools Rating helps parents compare schools within a state based on a variety of school quality indicators and provides a helpful picture of how effectively each school serves all of its students. Ratings are on a scale of 1 (below average) to 10 (above average) and can include test scores, college readiness, academic progress, advanced courses, equity, discipline and attendance data. We also advise parents to visit schools, consider other information on school performance and programs, and consider family needs as part of the school selection process.
View GreatSchools Rating Methodology
Data provided by GreatSchools.org © 2025. All rights reserved.
Transportation options available in Trophy Club include Grapevine Main Street Station, located 11.8 miles from 2732 Waverley Dr. 2732 Waverley Dr is near Dallas-Fort Worth International, located 16.6 miles or 24 minutes away, and Dallas Love Field, located 30.3 miles or 42 minutes away.
| Transit / Subway | Distance | ||
|---|---|---|---|
| Transit / Subway | Distance | ||
| Drive: | 19 min | 11.8 mi | |
| Drive: | 22 min | 13.9 mi |
| Commuter Rail | Distance | ||
|---|---|---|---|
| Commuter Rail | Distance | ||
| Drive: | 32 min | 18.0 mi | |
| Drive: | 30 min | 18.3 mi | |
| Drive: | 30 min | 18.4 mi | |
| Drive: | 33 min | 19.1 mi | |
| Drive: | 33 min | 22.9 mi |
| Airports | Distance | ||
|---|---|---|---|
| Airports | Distance | ||
|
Dallas-Fort Worth International
|
Drive: | 24 min | 16.6 mi |
|
Dallas Love Field
|
Drive: | 42 min | 30.3 mi |
Time and distance from 2732 Waverley Dr.
| Shopping Centers | Distance | ||
|---|---|---|---|
| Shopping Centers | Distance | ||
| Walk: | 16 min | 0.9 mi | |
| Drive: | 5 min | 1.8 mi | |
| Drive: | 7 min | 2.1 mi |
| Parks and Recreation | Distance | ||
|---|---|---|---|
| Parks and Recreation | Distance | ||
|
Grapevine Vintage Railroad
|
Drive: | 19 min | 11.8 mi |
| Hospitals | Distance | ||
|---|---|---|---|
| Hospitals | Distance | ||
| Drive: | 10 min | 5.3 mi | |
| Drive: | 15 min | 8.9 mi | |
| Drive: | 18 min | 10.5 mi |
| Military Bases | Distance | ||
|---|---|---|---|
| Military Bases | Distance | ||
| Drive: | 43 min | 28.2 mi | |
| Drive: | 47 min | 34.0 mi |
You May Also Like
Similar Rentals Nearby
-
-
-
-
-
-
-
1 / 31
-
-
-
What Are Walk Score®, Transit Score®, and Bike Score® Ratings?
Walk Score® measures the walkability of any address. Transit Score® measures access to public transit. Bike Score® measures the bikeability of any address.
What is a Sound Score Rating?
A Sound Score Rating aggregates noise caused by vehicle traffic, airplane traffic and local sources
