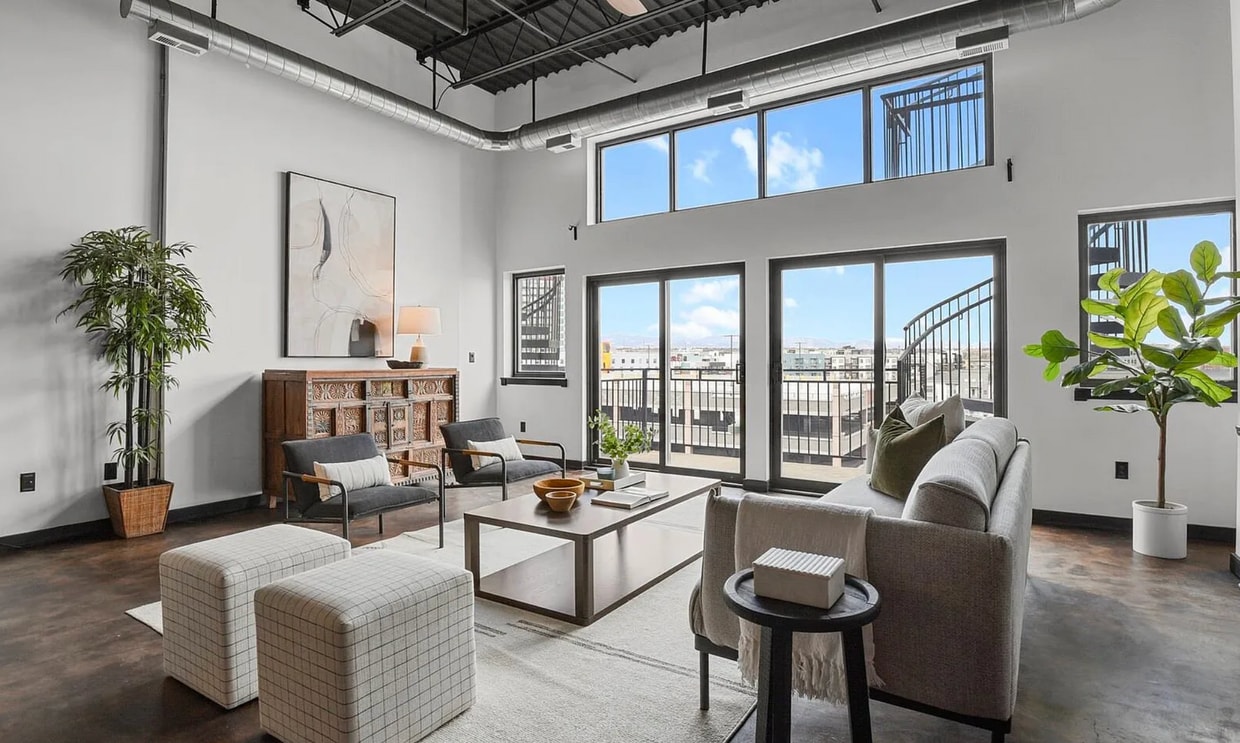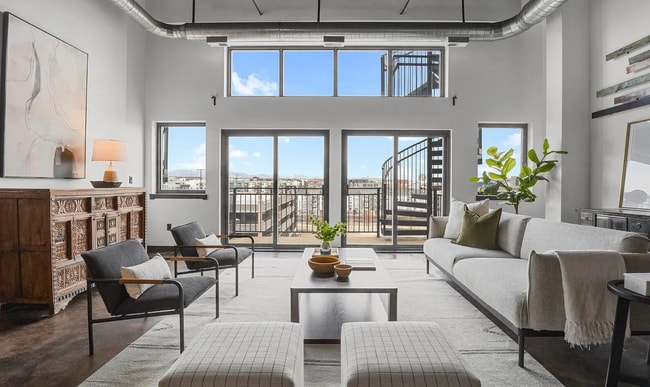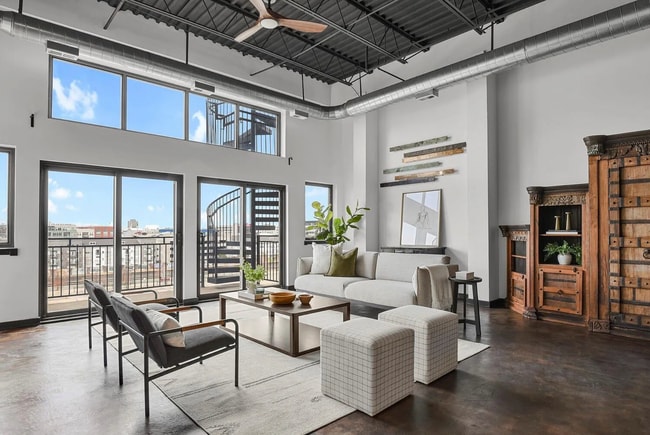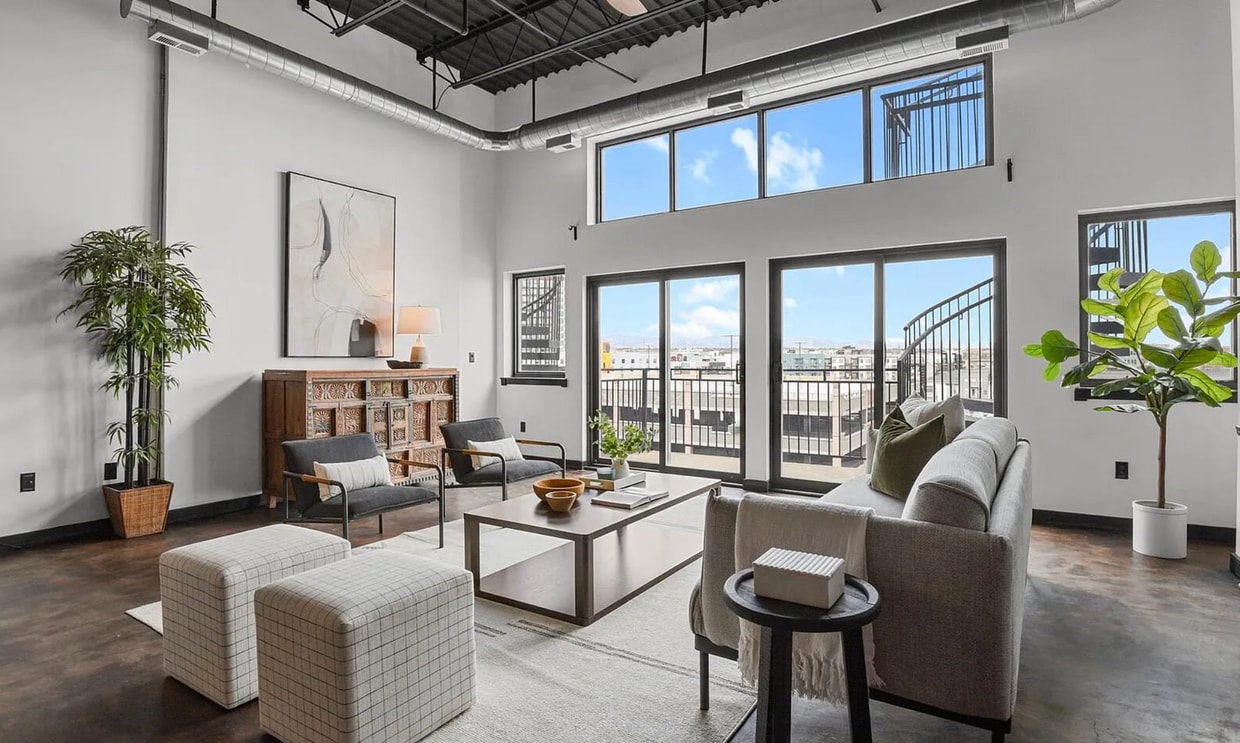2715 Blake St Unit 304
Denver, CO 80205
-
Bedrooms
1
-
Bathrooms
2
-
Square Feet
1,900 sq ft
-
Available
Available Now
Highlights
- Balcony
- Furnished
- Patio
- Walk-In Closets
- Gated
- Smoke Free

About This Home
Stunning Top-Floor Corner Loft with Private Rooftop Deck and Panoramic Views. Located in the highly sought-after Bag Factory Lofts, this top-floor 1-bedroom, 2-bath corner unit is a rare gem, offering an unbeatable blend of style, space, and location. Boasting expansive ceilings and an abundance of windows, this loft is flooded with natural light and showcases breathtaking mountain and city views. The open-concept layout is designed for both comfort and entertaining, featuring a sleek chef's kitchen with stainless steel appliances, a wine fridge, custom wine storage, granite countertops and an oversized island that seats six -perfect for hosting gatherings. The spacious bedroom retreat includes a walk-in closet, three additional storage lofts and an en-suite bathroom with an oversized soaking tub, creating a true sanctuary. The private rooftop deck, offering stunning 360-degree views of the city skyline and surrounding mountains, this space is ready for a relaxing evening under the stars. Additional highlights include: *Two reserved parking spaces (one covered) *Secured building access for peace of mind. *Unbeatable location-just minutes from top restaurants, bars and entertainment. This exceptional loft truly has it all-modern design, prime location and views that will take your breath away. Owner pays for water, gas, garbage, tenant pays electric. Unit is partially furnished. Non smokers only.
Stunning Top-Floor Corner Loft with Private Rooftop Deck and Panoramic Views. Located in the highly sought-after Bag Factory Lofts, this top-floor 1-bedroom, 2-bath corner unit is a rare gem, offering an unbeatable blend of style, space, and location. Boasting expansive ceilings and an abundance of windows, this loft is flooded with natural light and showcases breathtaking mountain and city views. The open-concept layout is designed for both comfort and entertaining, featuring a sleek chef's kitchen with stainless steel appliances, a wine fridge, custom wine storage, granite countertops and an oversized island that seats six -perfect for hosting gatherings. The spacious bedroom retreat includes a walk-in closet, three additional storage lofts and an en-suite bathroom with an oversized soaking tub, creating a true sanctuary. The private rooftop deck, offering stunning 360-degree views of the city skyline and surrounding mountains, this space is ready for a relaxing evening under the stars. Additional highlights include: *Two reserved parking spaces (one covered) *Secured building access for peace of mind. *Unbeatable location-just minutes from top restaurants, bars and entertainment. This exceptional loft truly has it all-modern design, prime location and views that will take your breath away. Owner pays for water, gas, garbage, tenant pays electric. Unit is partially furnished. Non smokers only.
2715 Blake St is a condo located in Denver County and the 80205 ZIP Code. This area is served by the Denver County 1 attendance zone.
Condo Features
Washer/Dryer
Air Conditioning
Dishwasher
Loft Layout
High Speed Internet Access
Walk-In Closets
Island Kitchen
Granite Countertops
Highlights
- High Speed Internet Access
- Wi-Fi
- Washer/Dryer
- Air Conditioning
- Heating
- Ceiling Fans
- Smoke Free
- Security System
- Storage Space
- Tub/Shower
- Intercom
- Sprinkler System
Kitchen Features & Appliances
- Dishwasher
- Disposal
- Ice Maker
- Granite Countertops
- Stainless Steel Appliances
- Island Kitchen
- Eat-in Kitchen
- Kitchen
- Microwave
- Oven
- Range
- Refrigerator
- Freezer
- Quartz Countertops
Model Details
- Tile Floors
- Dining Room
- High Ceilings
- Office
- Vaulted Ceiling
- Views
- Walk-In Closets
- Furnished
- Loft Layout
- Double Pane Windows
- Large Bedrooms
- Floor to Ceiling Windows
Fees and Policies
The fees below are based on community-supplied data and may exclude additional fees and utilities.
- Parking
-
Covered--
Details
Utilities Included
-
Gas
-
Water
-
Trash Removal
-
Sewer
Property Information
-
Furnished Units Available
Contact
- Contact
Energetic, hip, vibrant, artistic -- there are plenty of words to describe RiNo (the River North Arts District), but the only way to truly get a feel for Denver's favorite neighborhood is to start experiencing it. RiNo contains some of Denver's top restaurants, the trendiest breweries and bars, the most talked-about art galleries, and the hottest shops and boutiques. With colorful murals and graffiti blending with just enough grit to keep things interesting, RiNo has become Denver's bohemian hub.
Art studios are everywhere in RiNo -- Elipse Gallery, Blue Silo Studios, ATC Den, Plinth Gallery, Helikon Gallery & Studios, Fice, Dateline, Studios on Blake, Studio Seven, and the Dry Ice Factory. It is also home to the Blue Moon Brewing Company, Great Divide Barrel Bar, Epic Brewing Company, First Draft Taproom and Kitchen, and Black Shirt Brewing. There are so many places to visit, you'll stay busy after moving to RiNo.
Learn more about living in RiNo| Colleges & Universities | Distance | ||
|---|---|---|---|
| Colleges & Universities | Distance | ||
| Drive: | 6 min | 2.1 mi | |
| Drive: | 6 min | 2.2 mi | |
| Drive: | 6 min | 2.2 mi | |
| Drive: | 11 min | 5.0 mi |
 The GreatSchools Rating helps parents compare schools within a state based on a variety of school quality indicators and provides a helpful picture of how effectively each school serves all of its students. Ratings are on a scale of 1 (below average) to 10 (above average) and can include test scores, college readiness, academic progress, advanced courses, equity, discipline and attendance data. We also advise parents to visit schools, consider other information on school performance and programs, and consider family needs as part of the school selection process.
The GreatSchools Rating helps parents compare schools within a state based on a variety of school quality indicators and provides a helpful picture of how effectively each school serves all of its students. Ratings are on a scale of 1 (below average) to 10 (above average) and can include test scores, college readiness, academic progress, advanced courses, equity, discipline and attendance data. We also advise parents to visit schools, consider other information on school performance and programs, and consider family needs as part of the school selection process.
View GreatSchools Rating Methodology
Data provided by GreatSchools.org © 2025. All rights reserved.
Transportation options available in Denver include 27Th-Welton, located 0.7 mile from 2715 Blake St Unit 304. 2715 Blake St Unit 304 is near Denver International, located 23.0 miles or 32 minutes away.
| Transit / Subway | Distance | ||
|---|---|---|---|
| Transit / Subway | Distance | ||
|
|
Walk: | 13 min | 0.7 mi |
|
|
Walk: | 15 min | 0.8 mi |
|
|
Walk: | 17 min | 0.9 mi |
|
|
Walk: | 19 min | 1.0 mi |
|
|
Drive: | 4 min | 1.3 mi |
| Commuter Rail | Distance | ||
|---|---|---|---|
| Commuter Rail | Distance | ||
| Walk: | 18 min | 0.9 mi | |
|
|
Drive: | 3 min | 1.1 mi |
|
|
Drive: | 4 min | 1.6 mi |
| Drive: | 5 min | 1.9 mi | |
| Drive: | 11 min | 2.2 mi |
| Airports | Distance | ||
|---|---|---|---|
| Airports | Distance | ||
|
Denver International
|
Drive: | 32 min | 23.0 mi |
Time and distance from 2715 Blake St Unit 304.
| Shopping Centers | Distance | ||
|---|---|---|---|
| Shopping Centers | Distance | ||
| Walk: | 0 min | 0.1 mi | |
| Walk: | 12 min | 0.7 mi | |
| Walk: | 15 min | 0.8 mi |
| Parks and Recreation | Distance | ||
|---|---|---|---|
| Parks and Recreation | Distance | ||
|
Lower Downtown Historic District (LoDo)
|
Drive: | 3 min | 1.1 mi |
|
Centennial Gardens
|
Drive: | 6 min | 1.9 mi |
|
Civic Center Park
|
Drive: | 6 min | 1.9 mi |
|
History Colorado Center
|
Drive: | 6 min | 2.1 mi |
|
Landry's Downtown Aquarium
|
Drive: | 6 min | 2.3 mi |
| Hospitals | Distance | ||
|---|---|---|---|
| Hospitals | Distance | ||
| Drive: | 5 min | 1.7 mi | |
| Drive: | 6 min | 1.9 mi | |
| Drive: | 8 min | 2.8 mi |
| Military Bases | Distance | ||
|---|---|---|---|
| Military Bases | Distance | ||
| Drive: | 47 min | 20.5 mi | |
| Drive: | 84 min | 67.0 mi | |
| Drive: | 93 min | 76.7 mi |
- High Speed Internet Access
- Wi-Fi
- Washer/Dryer
- Air Conditioning
- Heating
- Ceiling Fans
- Smoke Free
- Security System
- Storage Space
- Tub/Shower
- Intercom
- Sprinkler System
- Dishwasher
- Disposal
- Ice Maker
- Granite Countertops
- Stainless Steel Appliances
- Island Kitchen
- Eat-in Kitchen
- Kitchen
- Microwave
- Oven
- Range
- Refrigerator
- Freezer
- Quartz Countertops
- Tile Floors
- Dining Room
- High Ceilings
- Office
- Vaulted Ceiling
- Views
- Walk-In Closets
- Furnished
- Loft Layout
- Double Pane Windows
- Large Bedrooms
- Floor to Ceiling Windows
- Furnished Units Available
- Elevator
- Storage Space
- Gated
- Balcony
- Patio
- Porch
- Deck
2715 Blake St Unit 304 Photos
-
-
View of The Rockies
-
-
-
-
-
-
Plenty of storage options
-
Chef's kitchen
Applicant has the right to provide the property manager or owner with a Portable Tenant Screening Report (PTSR) that is not more than 30 days old, as defined in § 38-12-902(2.5), Colorado Revised Statutes; and 2) if Applicant provides the property manager or owner with a PTSR, the property manager or owner is prohibited from: a) charging Applicant a rental application fee; or b) charging Applicant a fee for the property manager or owner to access or use the PTSR.
What Are Walk Score®, Transit Score®, and Bike Score® Ratings?
Walk Score® measures the walkability of any address. Transit Score® measures access to public transit. Bike Score® measures the bikeability of any address.
What is a Sound Score Rating?
A Sound Score Rating aggregates noise caused by vehicle traffic, airplane traffic and local sources









