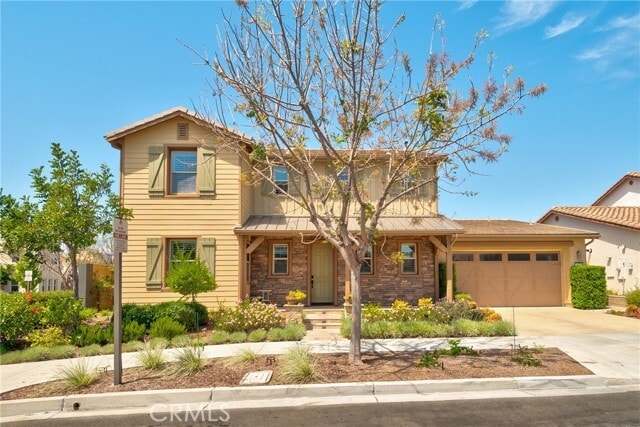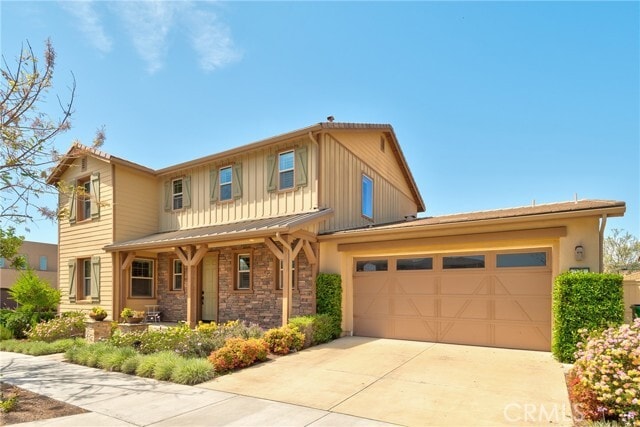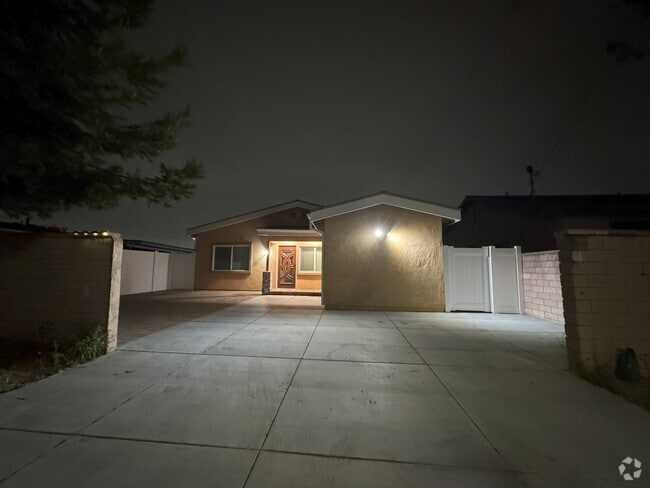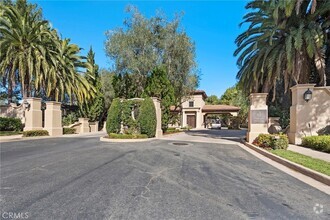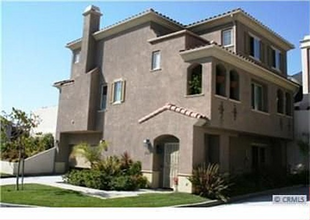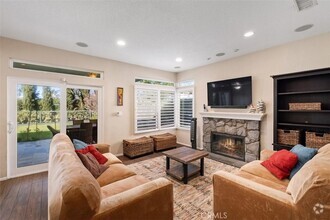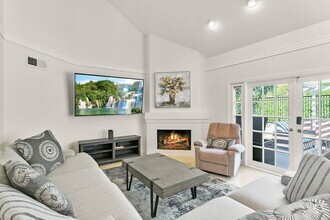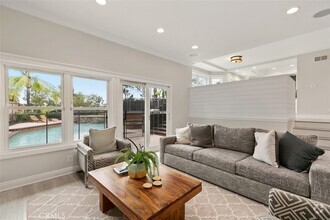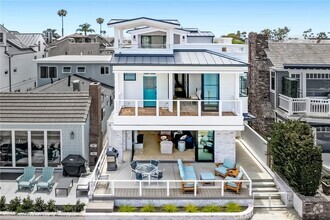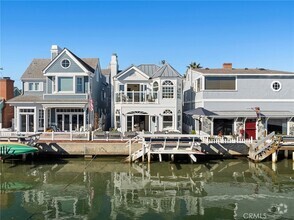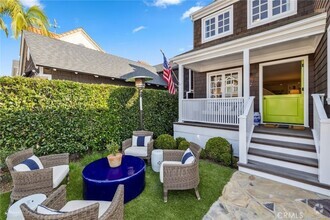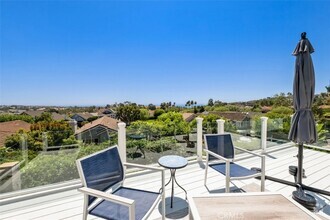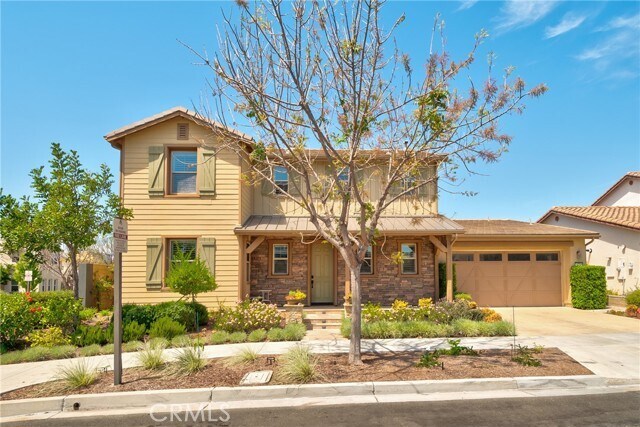271 Radial
Irvine, CA 92618
-
Bedrooms
5
-
Bathrooms
6
-
Square Feet
3,250 sq ft
-
Available
Available Now
Highlights
- Spa
- Open Floorplan
- Multi-Level Bedroom
- Retreat
- Great Room
- Granite Countertops

About This Home
This stunning 5-bedroom, 5.5-bathroom home, located on a premium corner lot, offers both luxury and convenience in a highly desirable neighborhood. The home features a spacious and open floor plan, perfect for both family living and entertaining. Downstairs features 2 generously sized bedrooms with en-suite bathrooms, providing privacy and comfort for guests or family members. The heart of the home is the expansive living and kitchen area, seamlessly blending into an extended, enclosed California Room that brings the outdoors in, creating a perfect space for relaxation or hosting gatherings.Upstairs, you’ll find 3 additional bedrooms, each with its own private bathroom, as well as a convenient laundry room.With ample living space, modern finishes, and a fantastic corner lot location, this home offers the ideal blend of luxury and practicality. Enjoy easy access to local amenities, schools, and parks, all while enjoying the privacy and charm of a premium lot. This exceptional property won’t last long – make it yours today! MLS# OC25069100
271 Radial is a house located in Orange County and the 92618 ZIP Code. This area is served by the Irvine Unified attendance zone.
Home Details
Home Type
Year Built
Accessible Home Design
Bedrooms and Bathrooms
Eco-Friendly Details
Flooring
Home Design
Interior Spaces
Kitchen
Laundry
Listing and Financial Details
Lot Details
Outdoor Features
Parking
Pool
Utilities
Community Details
Amenities
Overview
Pet Policy
Recreation
Fees and Policies
The fees below are based on community-supplied data and may exclude additional fees and utilities.
Pet policies are negotiable.
- Dogs Allowed
-
Fees not specified
-
Weight limit--
-
Pet Limit--
- Parking
-
Garage--
-
Other--
Details
Lease Options
-
12 Months
Contact
- Listed by Ozzie Fazaeli | eXp Realty of California, Inc.
- Phone Number
- Contact
-
Source
 California Regional Multiple Listing Service
California Regional Multiple Listing Service
- Washer/Dryer
- Air Conditioning
- Heating
- Dishwasher
- Disposal
- Pantry
- Microwave
- Oven
- Range
- Refrigerator
- Breakfast Nook
- Carpet
- Vinyl Flooring
- Dining Room
- Double Pane Windows
- Grill
- Patio
- Spa
- Pool
Nestled in the foothills of Orange County just minutes inland from Newport Beach, Irvine embodies the idyllic image of Southern California. As one of the region’s younger cities, Irvine benefits from a clearly planned layout which divides the landscape into distinct villages, each with its own unique look and personality. From the Spanish influence in El Camino Real to the bungalows of Northwood, Irvine offers rental homes and apartments that exude classic Cali cool.
The city is home to over 30,000 students attending the University of California Irvine, one of the larger campuses in the UC system. The vibrant college atmosphere necessitates plenty of dining and retail options dotted around the landscape. Explore Campus Plaza for a plethora of eateries, shops, bars, and markets. The strong academic culture extends into the public education system as well, which boasts a multitude of top-rated schools at every level.
Learn more about living in Irvine| Colleges & Universities | Distance | ||
|---|---|---|---|
| Colleges & Universities | Distance | ||
| Drive: | 10 min | 5.1 mi | |
| Drive: | 9 min | 5.1 mi | |
| Drive: | 13 min | 8.2 mi | |
| Drive: | 14 min | 9.9 mi |
 The GreatSchools Rating helps parents compare schools within a state based on a variety of school quality indicators and provides a helpful picture of how effectively each school serves all of its students. Ratings are on a scale of 1 (below average) to 10 (above average) and can include test scores, college readiness, academic progress, advanced courses, equity, discipline and attendance data. We also advise parents to visit schools, consider other information on school performance and programs, and consider family needs as part of the school selection process.
The GreatSchools Rating helps parents compare schools within a state based on a variety of school quality indicators and provides a helpful picture of how effectively each school serves all of its students. Ratings are on a scale of 1 (below average) to 10 (above average) and can include test scores, college readiness, academic progress, advanced courses, equity, discipline and attendance data. We also advise parents to visit schools, consider other information on school performance and programs, and consider family needs as part of the school selection process.
View GreatSchools Rating Methodology
You May Also Like
Similar Rentals Nearby
What Are Walk Score®, Transit Score®, and Bike Score® Ratings?
Walk Score® measures the walkability of any address. Transit Score® measures access to public transit. Bike Score® measures the bikeability of any address.
What is a Sound Score Rating?
A Sound Score Rating aggregates noise caused by vehicle traffic, airplane traffic and local sources
