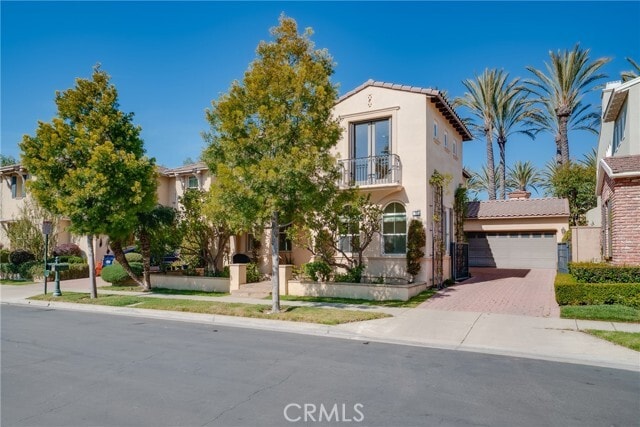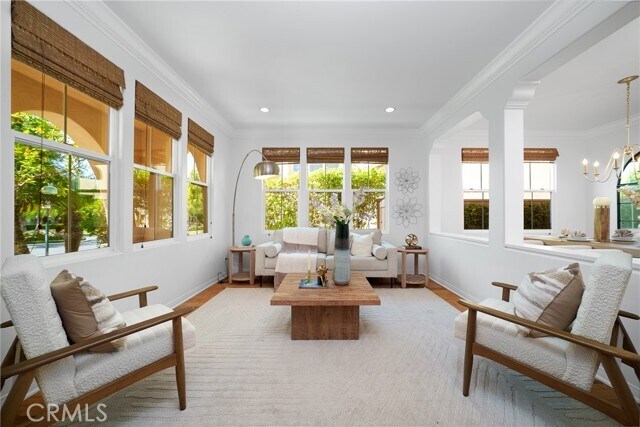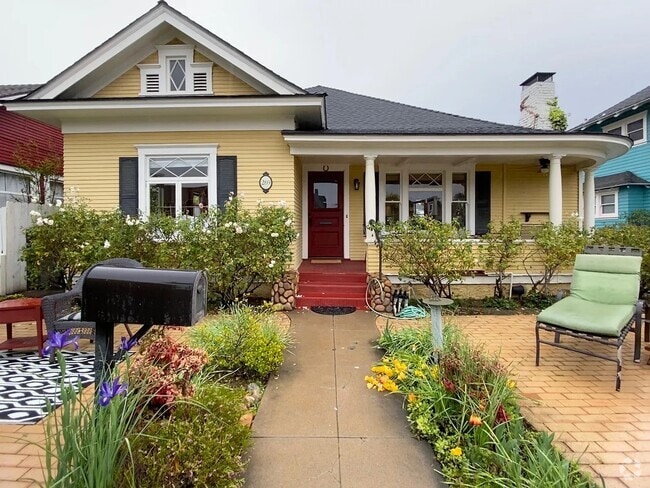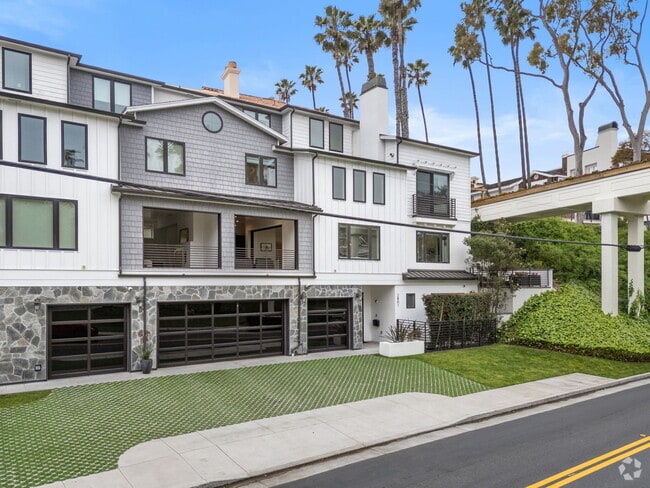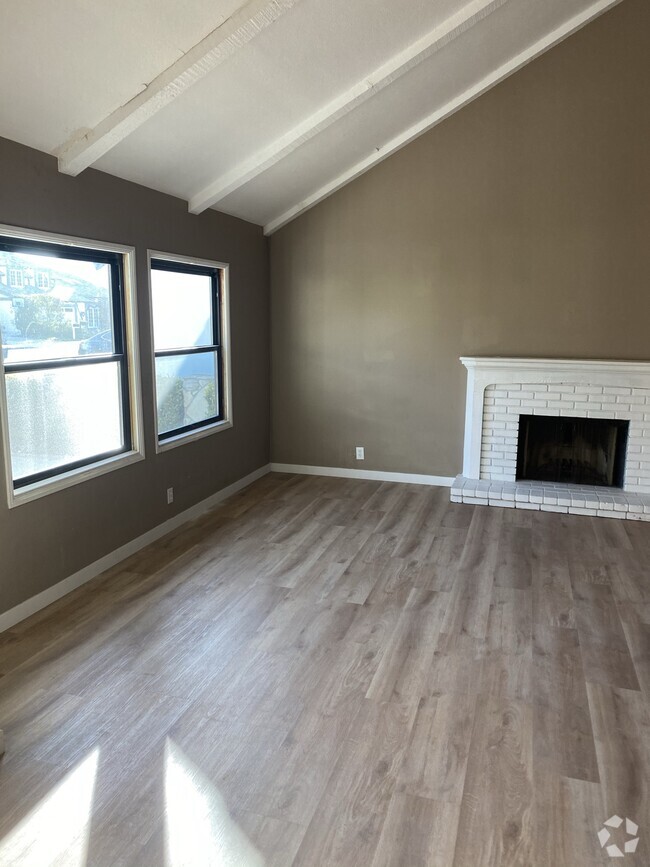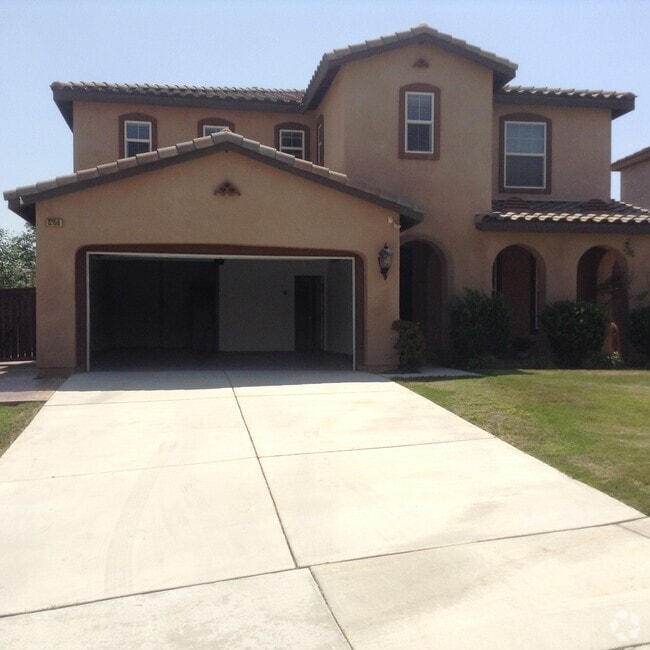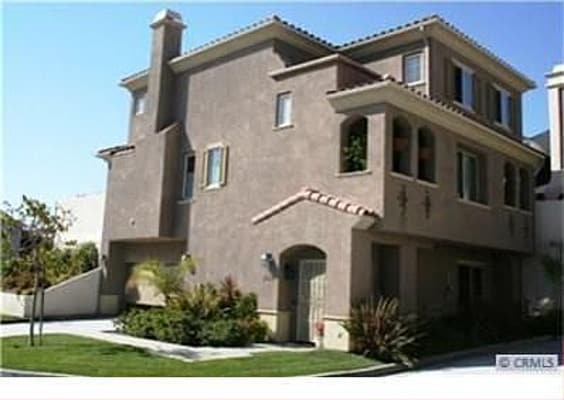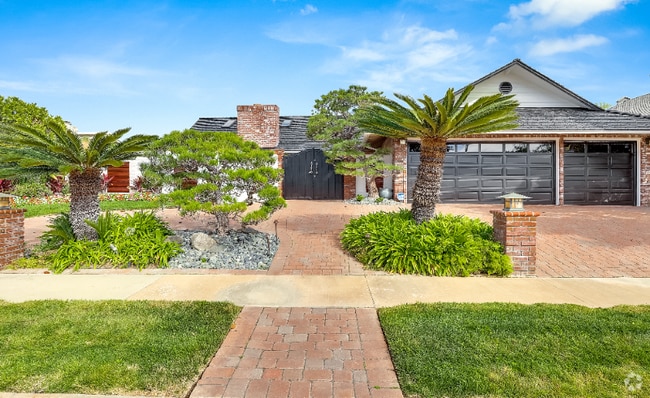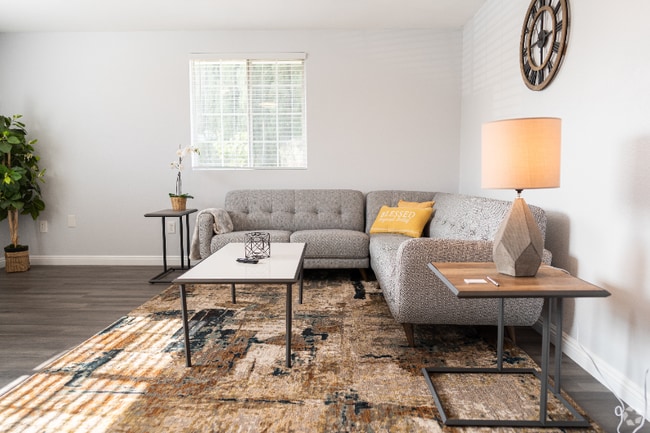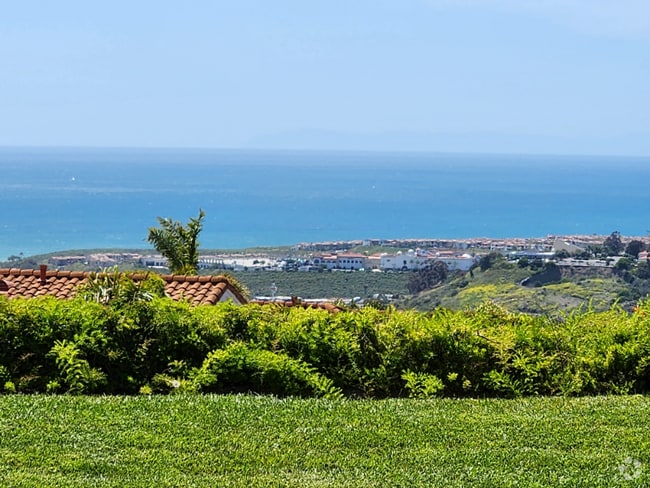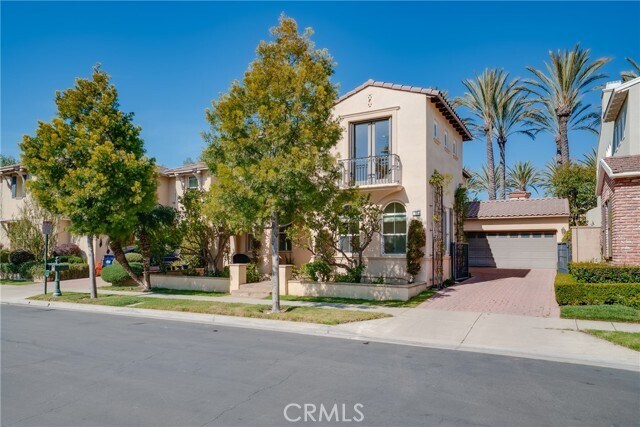27 Calistoga
Irvine, CA 92602
-
Bedrooms
4
-
Bathrooms
3
-
Square Feet
2,616 sq ft
-
Available
Available Now
Highlights
- 24-Hour Security
- Spa
- Primary Bedroom Suite
- Gated Parking
- Open Floorplan
- Mountain View

About This Home
This beautiful home locates in the 24-hour guard-gated Northpark community in Irvine, is a two-story single-family home with 4 bedrooms and 3 bathrooms. Upon entering, you’re greeted by an elegant formal entry that leads to the living room and dining area. The home boasts beautiful hardwood flooring throughout. The chef’s kitchen is equipped with remodeled cabinetry, high-end appliances including a Viking stovetop, Wolf microwave and oven, Bosch dishwasher, and a spacious island that overlooks a casual dining area. The functional layout includes one bedroom and a full bathroom on the first floor, providing flexibility for guests or multi-generational living. The property also features a long driveway with a private gate and is situated on a cul-de-sac, offering both privacy and convenience. Relax & recharge in your master suite with panoramic tree-lined view, partial mountain view, spa-like bath with large His and Her Closets. Second and third bedroom located on the same floor offer comfortable living space for the entire family. Two car garage provides extra storage with built in cabinets and work station. This North park Boasts World Class Amenities offers Resort like amenities, 5 spectacular pools, spas, barbecues, 6 private parks, sport court, tennis courts, playgrounds, relaxing walking trails, and Clubhouse. Award winning local schools, located to many restaurants, stores, and convenient to shopping centers. MLS# OC25145526
27 Calistoga is a house located in Orange County and the 92602 ZIP Code. This area is served by the Tustin Unified attendance zone.
Home Details
Home Type
Year Built
Accessible Home Design
Bedrooms and Bathrooms
Flooring
Home Design
Home Security
Interior Spaces
Kitchen
Laundry
Listing and Financial Details
Location
Lot Details
Outdoor Features
Parking
Pool
Utilities
Views
Community Details
Amenities
Overview
Pet Policy
Recreation
Security
Fees and Policies
The fees below are based on community-supplied data and may exclude additional fees and utilities.
- Parking
-
Garage--
-
Other--
Details
Lease Options
-
12 Months
Contact
- Listed by Xiaolin Sun | UNIVERSAL ELITE INC.
- Phone Number
- Contact
-
Source
 California Regional Multiple Listing Service
California Regional Multiple Listing Service
- Washer/Dryer Hookup
- Air Conditioning
- Heating
- Fireplace
- Dishwasher
- Disposal
- Granite Countertops
- Microwave
- Oven
- Range
- Breakfast Nook
- Hardwood Floors
- Tile Floors
- Dining Room
- Double Pane Windows
- Window Coverings
- Laundry Facilities
- Pet Play Area
- Clubhouse
- Fenced Lot
- Grill
- Balcony
- Patio
- Spa
- Pool
- Tennis Court
Lower Peters Canyon combines the many amenities of the city of Irvine with the wilderness of Santiago Canyon and Peters Canyon. This area is home to luxury apartment communities and incredible single-family homes for rent. Most people who choose this fairly new neighborhood, where construction began in the 1990s, appreciate the community feeling of the canyon, low crime rates, and the proximity of great recreation and shopping opportunities. It’s also easily commutable thanks to Interstate 5 which forms the southern border of the community.
Learn more about living in Lower Peters Canyon| Colleges & Universities | Distance | ||
|---|---|---|---|
| Colleges & Universities | Distance | ||
| Drive: | 11 min | 5.9 mi | |
| Drive: | 11 min | 6.1 mi | |
| Drive: | 11 min | 6.3 mi | |
| Drive: | 12 min | 7.3 mi |
 The GreatSchools Rating helps parents compare schools within a state based on a variety of school quality indicators and provides a helpful picture of how effectively each school serves all of its students. Ratings are on a scale of 1 (below average) to 10 (above average) and can include test scores, college readiness, academic progress, advanced courses, equity, discipline and attendance data. We also advise parents to visit schools, consider other information on school performance and programs, and consider family needs as part of the school selection process.
The GreatSchools Rating helps parents compare schools within a state based on a variety of school quality indicators and provides a helpful picture of how effectively each school serves all of its students. Ratings are on a scale of 1 (below average) to 10 (above average) and can include test scores, college readiness, academic progress, advanced courses, equity, discipline and attendance data. We also advise parents to visit schools, consider other information on school performance and programs, and consider family needs as part of the school selection process.
View GreatSchools Rating Methodology
Data provided by GreatSchools.org © 2025. All rights reserved.
You May Also Like
Similar Rentals Nearby
What Are Walk Score®, Transit Score®, and Bike Score® Ratings?
Walk Score® measures the walkability of any address. Transit Score® measures access to public transit. Bike Score® measures the bikeability of any address.
What is a Sound Score Rating?
A Sound Score Rating aggregates noise caused by vehicle traffic, airplane traffic and local sources
