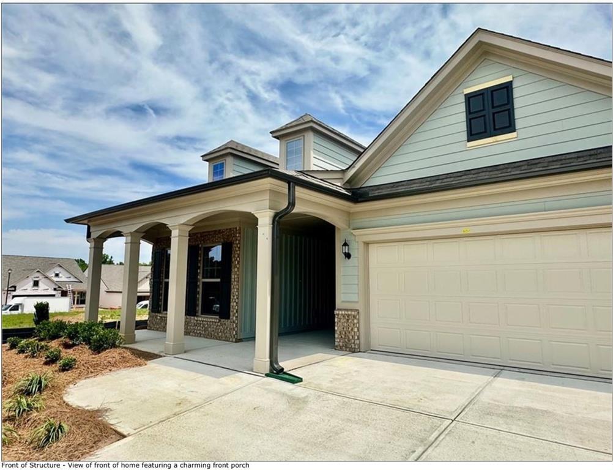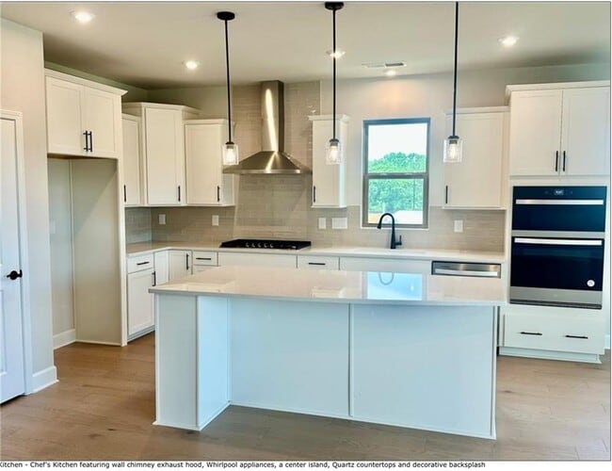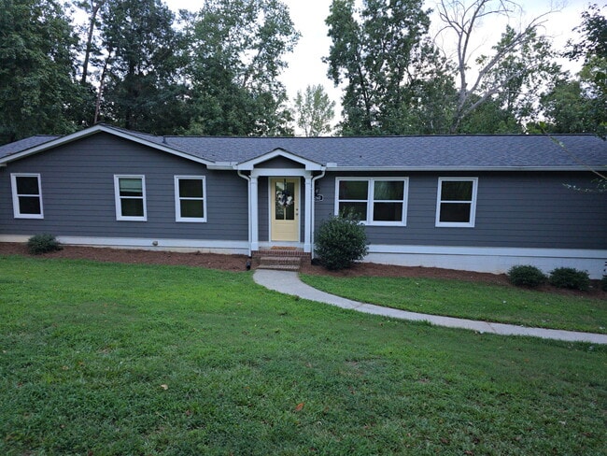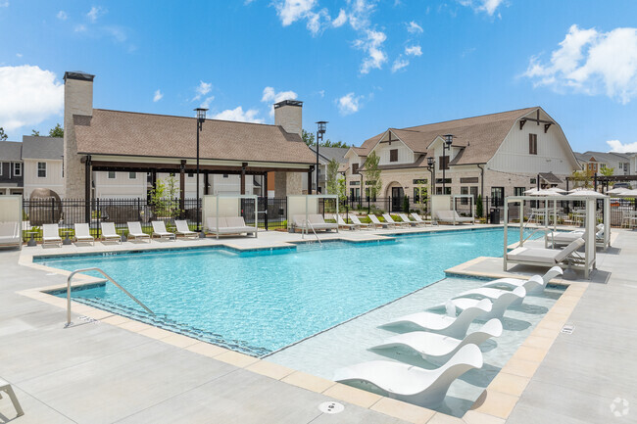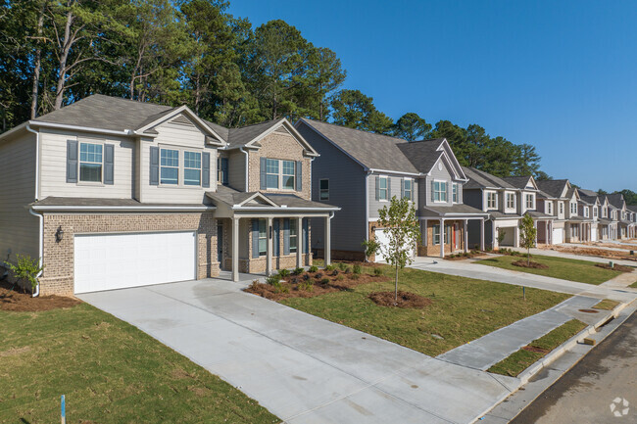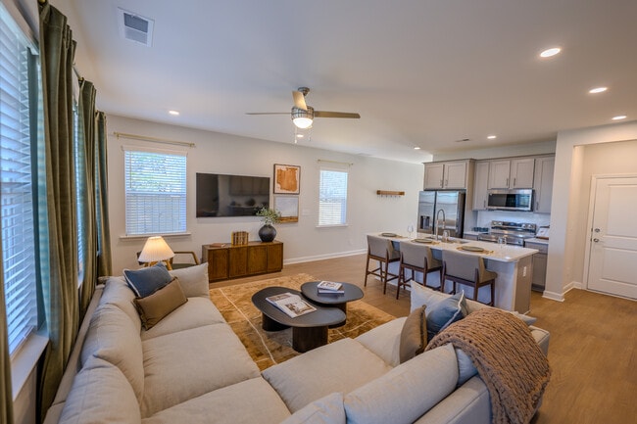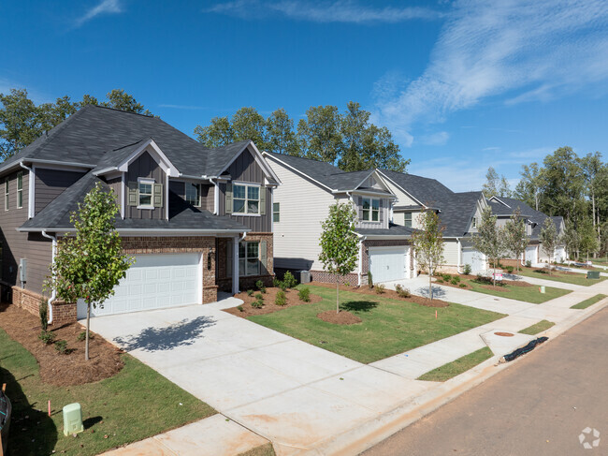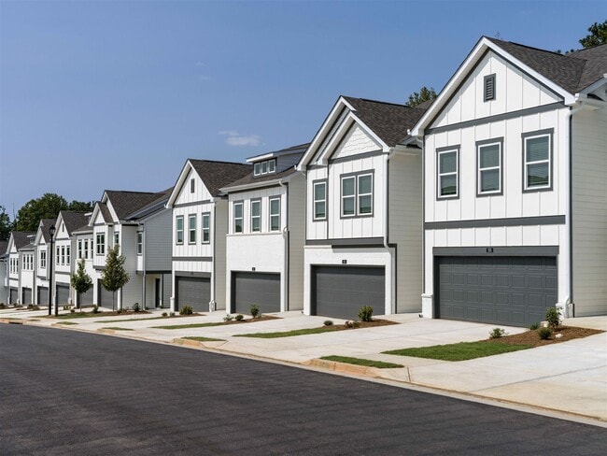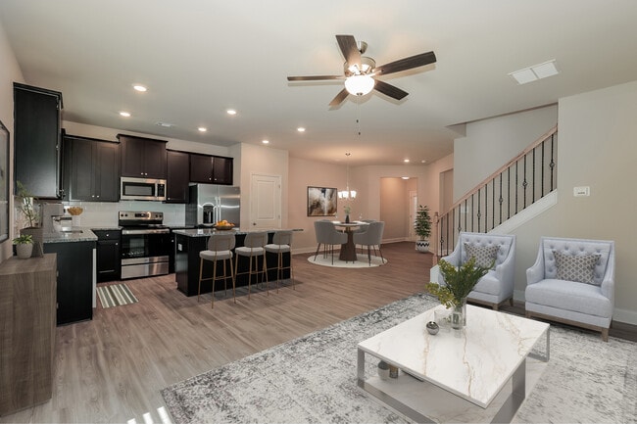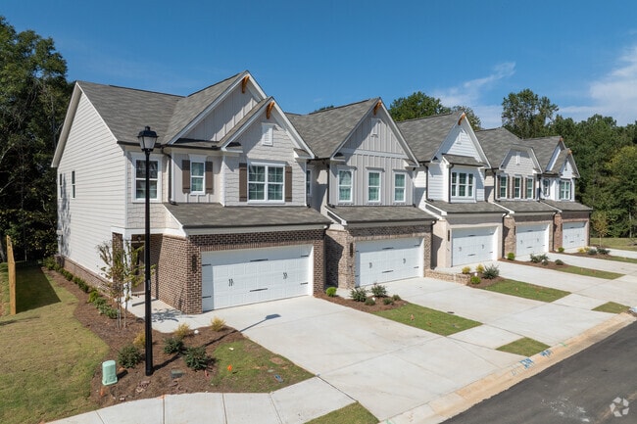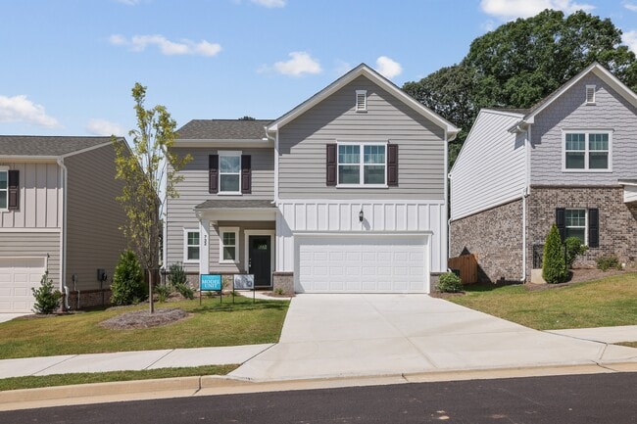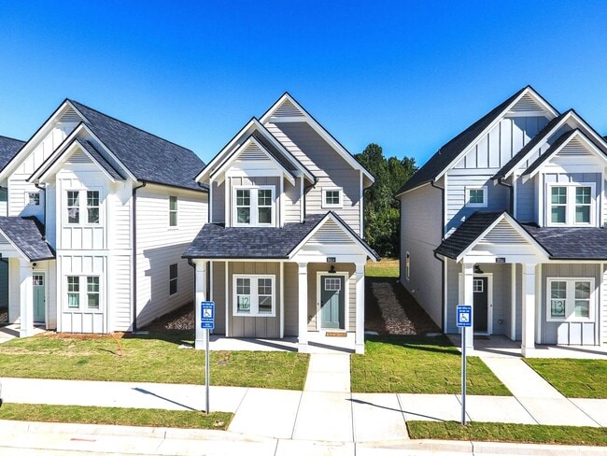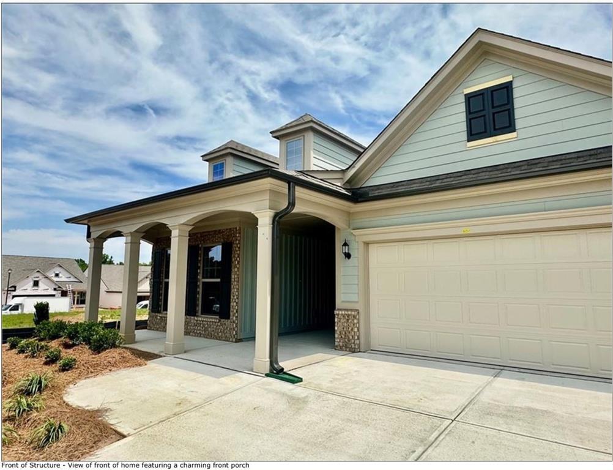2688 Turnwater St
Hoschton, GA 30548
-
Bedrooms
2
-
Bathrooms
2
-
Square Feet
1,656 sq ft
-
Available
Available Now
Highlights
- Fitness Center
- Open-Concept Dining Room
- View of Trees or Woods
- ENERGY STAR Certified Homes
- Craftsman Architecture
- Clubhouse

About This Home
One of the most desirable active adult communities in the area. Live your best years here — welcome to Del Webb Chateau Elan. Available for Rent in the Prestigious Del Webb Chateau Elan – 55+ Active Adult Community At least one resident must be 55 or older,and no one under 19 may reside in the home. Discover this stunning brand new 2025 house with 2-bedroom,2-bath home and Office room with sunroom private patio,and a 2-car garage. Designed for entertaining,the open-concept layout features a spacious kitchen island,gas range,stainless steel appliances,and elegant white cabinetry. Beautiful LVP flooring flows throughout except bedrooms,and you’ll be impressed by the exceptional storage — including a large laundry room and an oversized interior storage closet. Del Webb Chateau Elan offers an unmatched lifestyle with a luxurious clubhouse,lush natural surroundings,and a calendar full of activities. Enjoy both indoor and outdoor pools,fitness programs,and countless opportunities to connect with neighbors. If you’re 55 or older,this is your chance to embrace a vibrant,resort-style life in one of the most desirable active adult communities in the area.
2688 Turnwater St is a house located in Hall County and the 30548 ZIP Code. This area is served by the Gwinnett County attendance zone.
Home Details
Home Type
Year Built
Accessible Home Design
Attic
Bedrooms and Bathrooms
Eco-Friendly Details
Flooring
Home Design
Home Security
Interior Spaces
Kitchen
Laundry
Listing and Financial Details
Location
Lot Details
Outdoor Features
Parking
Utilities
Views
Community Details
Amenities
Overview
Recreation
Security
Fees and Policies
The fees below are based on community-supplied data and may exclude additional fees and utilities.
Contact
- Listed by CHONGSOOK LEE | Focus Realty Investment
- Phone Number
- Contact
-
Source
 First Multiple Listing Service, Inc.
First Multiple Listing Service, Inc.
- Dishwasher
- Disposal
- Microwave
- Oven
- Range
- Refrigerator
Oakwood and Flowery Branch are two small towns located just 45 minutes north of Atlanta and 15 minutes south of Gainesville. Located at the base of the beautiful foothills of the Blue Ridge Mountains, this neighborhood offers a happy medium for those who enjoy an active social lifestyle with the option to settle down within a quiet community atmosphere.
Lying along Interstate 985 in Hall County, this neighborhood lies among Lake Lanier — home to the 1996 Summer Olympic rowing events. The lake attracts visitors year round, which provides healthy commerce for residents.
Learn more about living in Oakwood/Flowery Branch| Colleges & Universities | Distance | ||
|---|---|---|---|
| Colleges & Universities | Distance | ||
| Drive: | 19 min | 12.1 mi | |
| Drive: | 27 min | 14.1 mi | |
| Drive: | 28 min | 18.9 mi | |
| Drive: | 27 min | 18.9 mi |
 The GreatSchools Rating helps parents compare schools within a state based on a variety of school quality indicators and provides a helpful picture of how effectively each school serves all of its students. Ratings are on a scale of 1 (below average) to 10 (above average) and can include test scores, college readiness, academic progress, advanced courses, equity, discipline and attendance data. We also advise parents to visit schools, consider other information on school performance and programs, and consider family needs as part of the school selection process.
The GreatSchools Rating helps parents compare schools within a state based on a variety of school quality indicators and provides a helpful picture of how effectively each school serves all of its students. Ratings are on a scale of 1 (below average) to 10 (above average) and can include test scores, college readiness, academic progress, advanced courses, equity, discipline and attendance data. We also advise parents to visit schools, consider other information on school performance and programs, and consider family needs as part of the school selection process.
View GreatSchools Rating Methodology
Data provided by GreatSchools.org © 2025. All rights reserved.
You May Also Like
Similar Rentals Nearby
What Are Walk Score®, Transit Score®, and Bike Score® Ratings?
Walk Score® measures the walkability of any address. Transit Score® measures access to public transit. Bike Score® measures the bikeability of any address.
What is a Sound Score Rating?
A Sound Score Rating aggregates noise caused by vehicle traffic, airplane traffic and local sources
