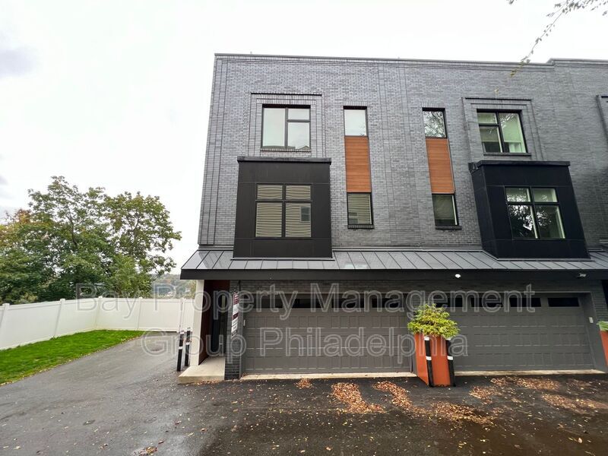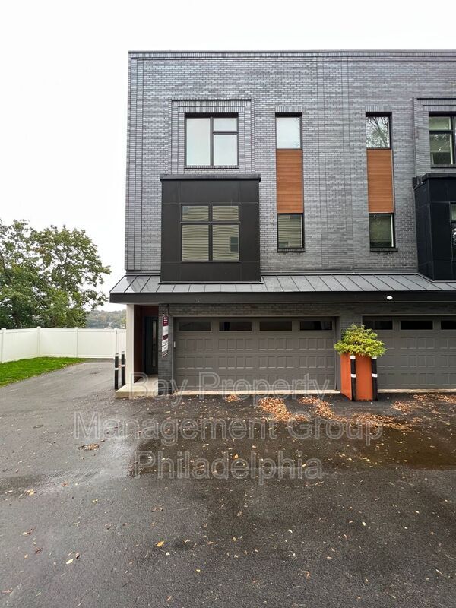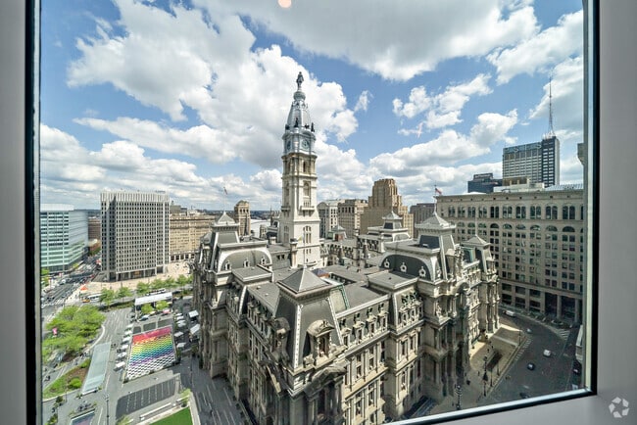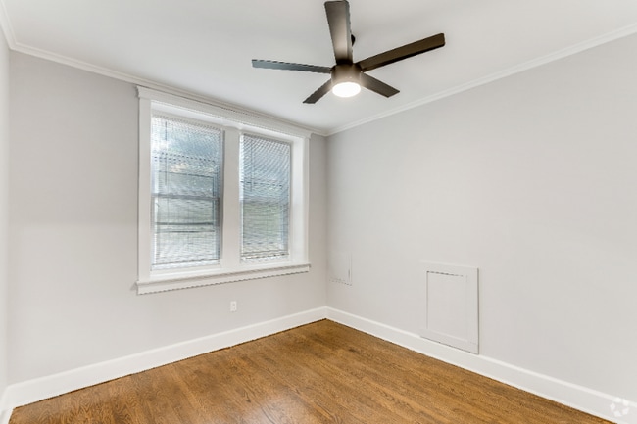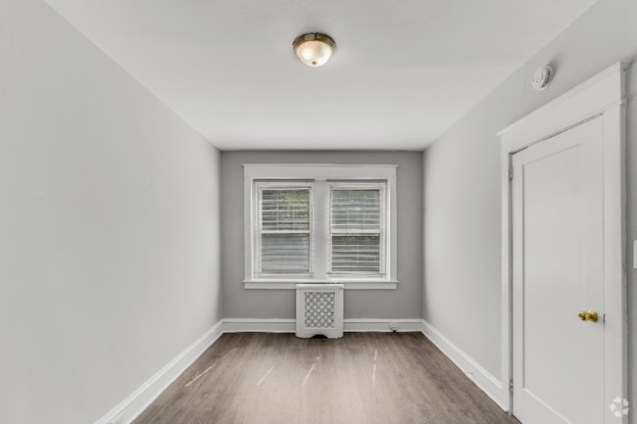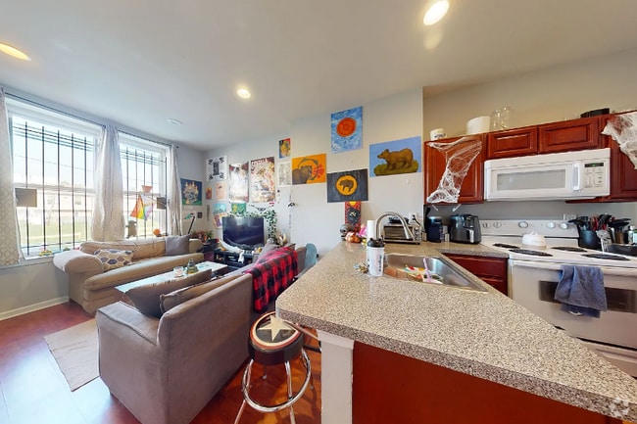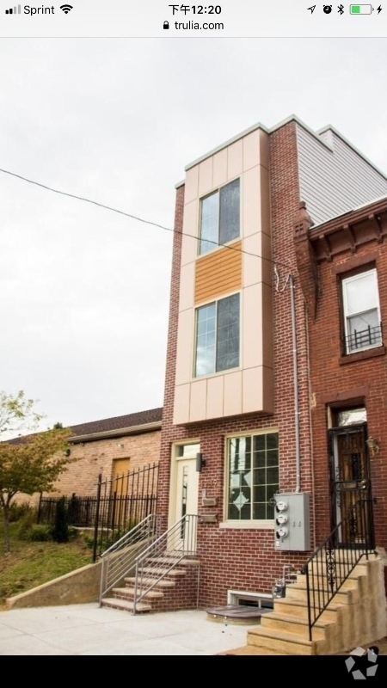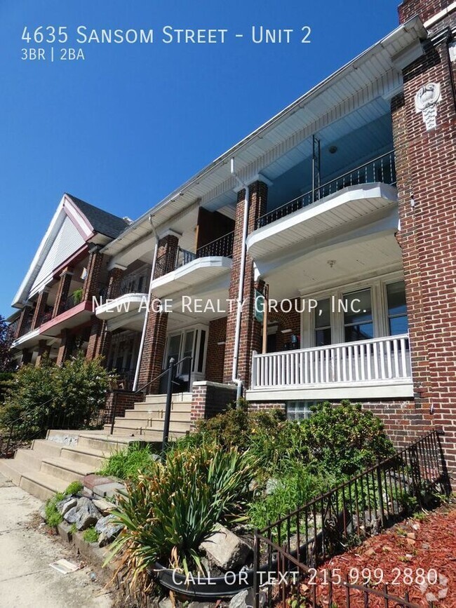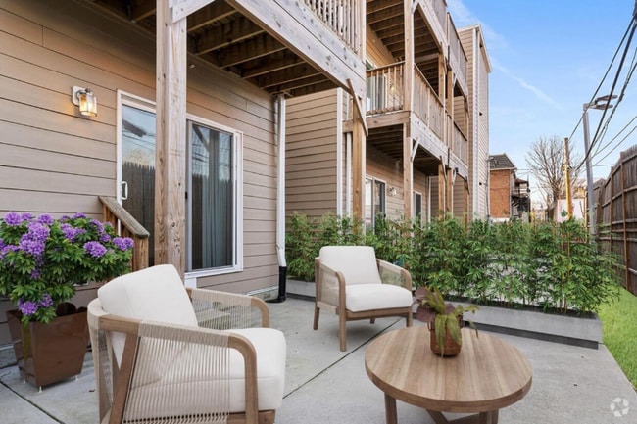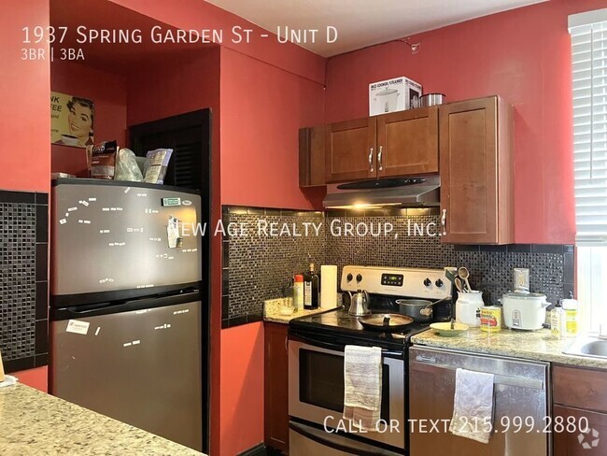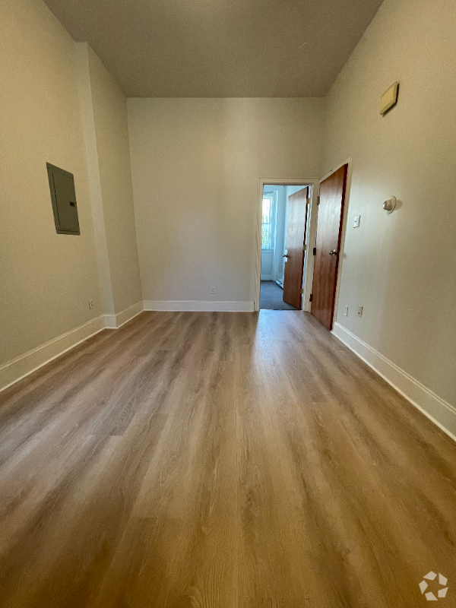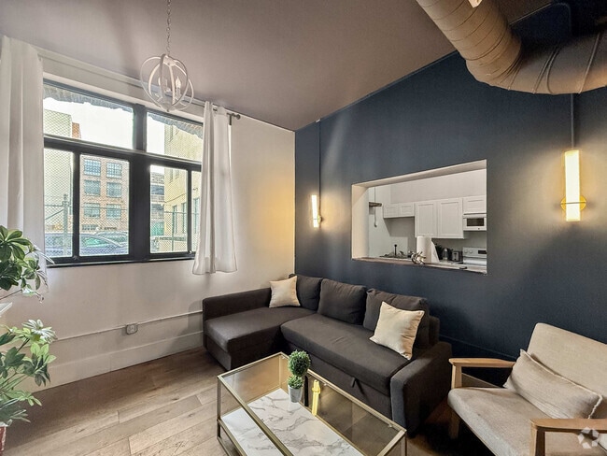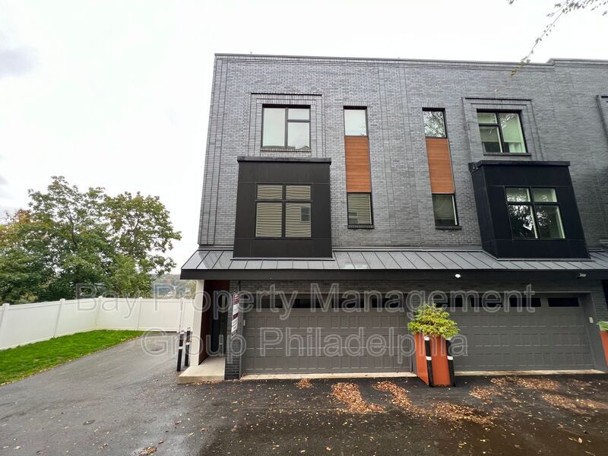263 Hermitage St Unit 8
Philadelphia, PA 19127
-
Bedrooms
3
-
Bathrooms
3
-
Square Feet
2,600 sq ft

About This Home
This gorgeous 3-Bedroom/3-Bathroom Townhouse is located in Manayunk. Experience the serenity of this home's tranquil atmosphere and the wonders of nature it offers. It is located just a few minutes away from parks and is also close to restaurants, bars, and shops! It's available for mid-December move-in and we are accepting applications NOW! Fall in love with this townhouse the moment you step in and experience the welcoming open-concept floor plan that seamlessly connects the living room and kitchen. The unobstructed sight line between the two spaces creates a spacious and inviting atmosphere. The living room boasts beautiful hardwood flooring and recessed lighting and provides ample space for a sectional, coffee table, TV stand, side tables, and more. The kitchen is equipped with stainless steel appliances, including a refrigerator, a four-burner gas range, and a dishwasher. It features quartz countertops, white cabinets with brushed nickel hardware, a custom tile backsplash, and a generously sized island that offers plenty of counter space and storage. Step out onto the balcony just off the kitchen for a relaxing outdoor experience or enjoy your morning coffee in this peaceful setting. As you head upstairs, you will enter the master bedroom, which features a generously sized ensuite bathroom and a luxurious spa-like bathroom. The bathroom boasts a delightful soaking tub that offers stunning views of Center City, as well as a dual vanity and custom closet-built-ins in the walk-in closet. Further down the hallway, you'll find the second bedroom, which is spacious enough to accommodate a full bedroom set. Adjacent to this bedroom is another beautifully designed bathroom with tile flooring, a vanity, and a shower. The wet bar is a great addition to the space, providing the perfect setup for serving drinks. This stunning home comes with many amazing features. You'll have the convenience of two garages to park your car, and a private rooftop deck that offers a breathtaking view of Philadelphia's skyline. The finished basement gives you extra space and room, while the newly installed Nest-controlled heating and air conditioning system keeps you comfortable. Additionally, you'll have the convenience of a full-sized washer and dryer at your disposal! In addition, the property has a private ground level patio equipped with a gas hookup for a BBQ or fire pit. It also has a beautiful private fenced in backyard/garden – with an automated irrigation system and also views of the entire Manayunk cityscape! Tenants are responsible for electric, gas, water, and cable/internet in addition to rent each month. Sorry, no pets permitted. Application Qualifications: Minimum monthly income 3 times the tenant’s portion of the monthly rent, acceptable rental history, acceptable credit history and acceptable criminal history. More specific information provided with the application. All Bay Management Group Philadelphia residents are automatically enrolled in the Resident Benefits Package (RBP) for $39.95/month, which includes renters insurance, credit building to help boost your credit score with timely rent payments, $1M Identity Protection, HVAC air filter delivery (for applicable properties), move-in concierge service making utility connection and home service setup a breeze during your move-in, our best-in-class resident rewards program, and much more! The Resident Benefits Package is a voluntary program and may be terminated at any time, for any reason, upon thirty (30) days’ written notice. Tenants that do not upload their own renters insurance to the Tenant portal 5 days prior to move in will be automatically included in the RBP and the renters insurance program. More details upon application. To set up a showing of this property, please call/text Mike with Bay Management Group at or email . You can apply for this home or get more information on our website Amenities: Stainless Steel Appliances, Large Windows, Finished Basement, Natural Light, Rooftop Deck, Dishwasher, Wet Bar, Refrigerator, Tall Ceilings, In-Unit Laundry, Shaker-Style Cabinets, Washer/Dryer Included, Quartz Countertops, Four-Burner Gas Range, Wide-Plank Flooring, Open Concept Floor Plan, Newer Construction, Two-Car Garage, Ample Closet Space, Tile Backsplash, Dual Vanity, Custom Tile Surround, Soaking Bathtub
263 Hermitage St is a condo located in Philadelphia County and the 19127 ZIP Code. This area is served by the The School District of Philadelphia attendance zone.
Condo Features
- Dishwasher
- Refrigerator
- Deck
Fees and Policies
The fees below are based on community-supplied data and may exclude additional fees and utilities.
Details
Utilities Included
-
Trash Removal
- Dishwasher
- Refrigerator
- Deck
Let Apartments.com help you find the ideal Philadelphia, PA apartment for rent. Whether you're looking for a Philadelphia apartment stunning views of the Delaware River, want to find the best pet friendly Philadelphia Apartment or you're looking for cheap Philadelphia apartments, we have the tools to help you discover your new Philadelphia apartment.
Nestled along the banks of the Delaware River near the Pennsylvania-New Jersey state line, the historic city of Philadelphia played a major role in the fight for independence, even serving as the nation’s capital for a brief period. Today, Philly’s rich history blends seamlessly with its modern, progressive spirit, forming a one-of-a-kind urban experience.
Learn more about living in Philadelphia| Colleges & Universities | Distance | ||
|---|---|---|---|
| Colleges & Universities | Distance | ||
| Drive: | 8 min | 2.7 mi | |
| Drive: | 7 min | 2.9 mi | |
| Drive: | 11 min | 3.6 mi | |
| Drive: | 10 min | 3.8 mi |
 The GreatSchools Rating helps parents compare schools within a state based on a variety of school quality indicators and provides a helpful picture of how effectively each school serves all of its students. Ratings are on a scale of 1 (below average) to 10 (above average) and can include test scores, college readiness, academic progress, advanced courses, equity, discipline and attendance data. We also advise parents to visit schools, consider other information on school performance and programs, and consider family needs as part of the school selection process.
The GreatSchools Rating helps parents compare schools within a state based on a variety of school quality indicators and provides a helpful picture of how effectively each school serves all of its students. Ratings are on a scale of 1 (below average) to 10 (above average) and can include test scores, college readiness, academic progress, advanced courses, equity, discipline and attendance data. We also advise parents to visit schools, consider other information on school performance and programs, and consider family needs as part of the school selection process.
View GreatSchools Rating Methodology
Data provided by GreatSchools.org © 2025. All rights reserved.
Transportation options available in Philadelphia include Lancaster Avenue And 52Nd Street, located 4.6 miles from 263 Hermitage St Unit 8. 263 Hermitage St Unit 8 is near Philadelphia International, located 16.6 miles or 30 minutes away, and Trenton Mercer, located 34.4 miles or 59 minutes away.
| Transit / Subway | Distance | ||
|---|---|---|---|
| Transit / Subway | Distance | ||
|
|
Drive: | 11 min | 4.6 mi |
|
|
Drive: | 12 min | 4.7 mi |
|
|
Drive: | 12 min | 4.8 mi |
|
|
Drive: | 12 min | 4.8 mi |
|
|
Drive: | 12 min | 5.0 mi |
| Commuter Rail | Distance | ||
|---|---|---|---|
| Commuter Rail | Distance | ||
|
|
Walk: | 11 min | 0.6 mi |
|
|
Walk: | 11 min | 0.6 mi |
|
|
Drive: | 6 min | 1.8 mi |
|
|
Drive: | 6 min | 2.3 mi |
|
|
Drive: | 10 min | 3.2 mi |
| Airports | Distance | ||
|---|---|---|---|
| Airports | Distance | ||
|
Philadelphia International
|
Drive: | 30 min | 16.6 mi |
|
Trenton Mercer
|
Drive: | 59 min | 34.4 mi |
Time and distance from 263 Hermitage St Unit 8.
| Shopping Centers | Distance | ||
|---|---|---|---|
| Shopping Centers | Distance | ||
| Walk: | 18 min | 0.9 mi | |
| Walk: | 19 min | 1.0 mi | |
| Drive: | 5 min | 1.6 mi |
| Parks and Recreation | Distance | ||
|---|---|---|---|
| Parks and Recreation | Distance | ||
|
Schuylkill Center for Environmental Education
|
Drive: | 9 min | 2.9 mi |
|
Arboretum of the Barnes Foundation
|
Drive: | 9 min | 3.4 mi |
|
Merion Botanical Park
|
Drive: | 11 min | 3.7 mi |
|
Rolling Hill Park
|
Drive: | 12 min | 4.1 mi |
|
Awbury Arboretum
|
Drive: | 13 min | 4.6 mi |
| Hospitals | Distance | ||
|---|---|---|---|
| Hospitals | Distance | ||
| Walk: | 20 min | 1.0 mi | |
| Drive: | 4 min | 1.3 mi | |
| Drive: | 16 min | 5.0 mi |
| Military Bases | Distance | ||
|---|---|---|---|
| Military Bases | Distance | ||
| Drive: | 23 min | 13.4 mi |
You May Also Like
Similar Rentals Nearby
What Are Walk Score®, Transit Score®, and Bike Score® Ratings?
Walk Score® measures the walkability of any address. Transit Score® measures access to public transit. Bike Score® measures the bikeability of any address.
What is a Sound Score Rating?
A Sound Score Rating aggregates noise caused by vehicle traffic, airplane traffic and local sources
