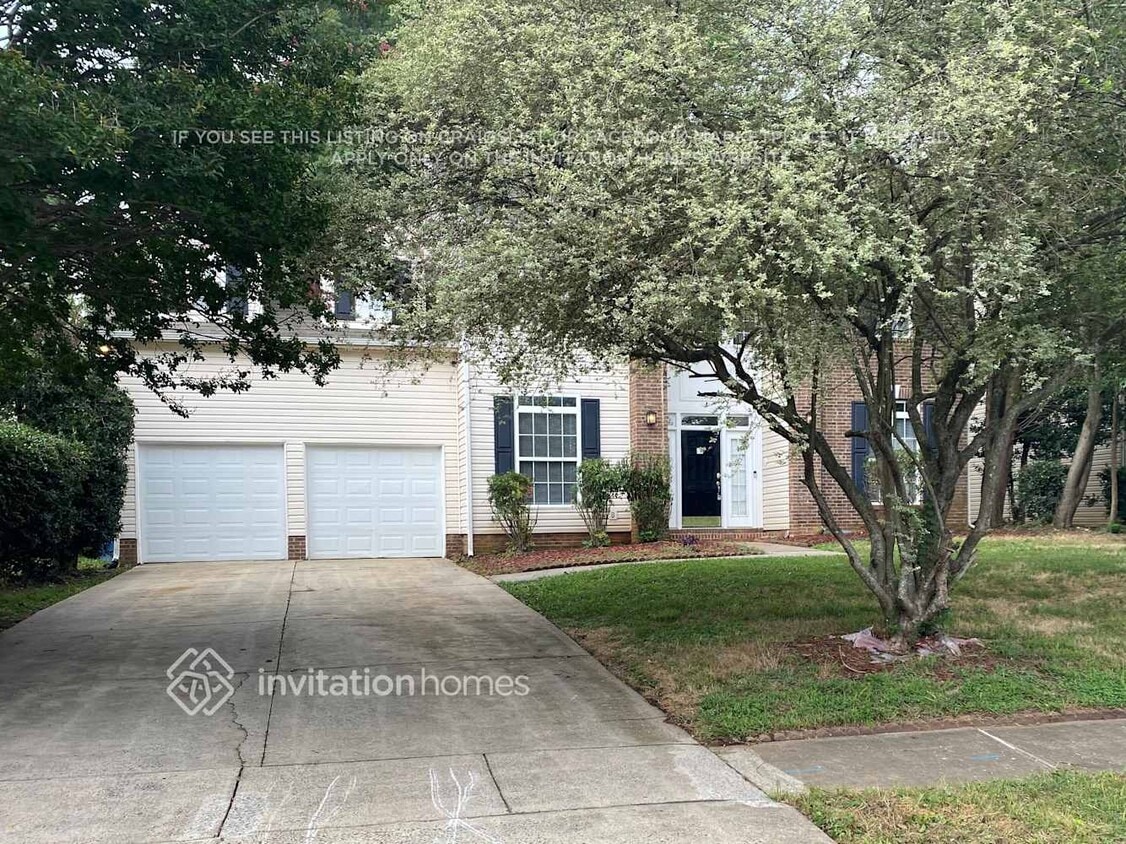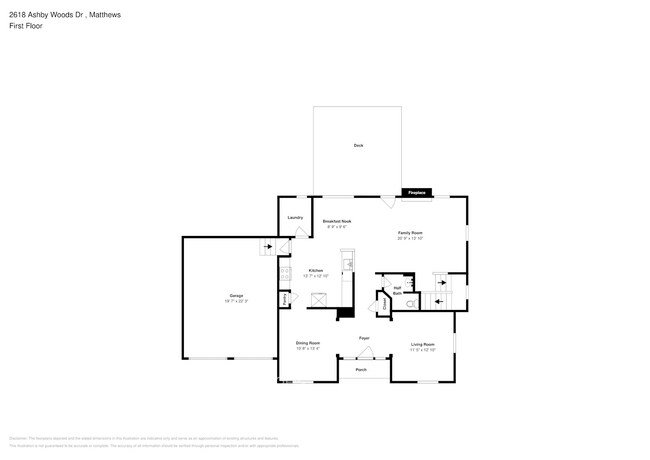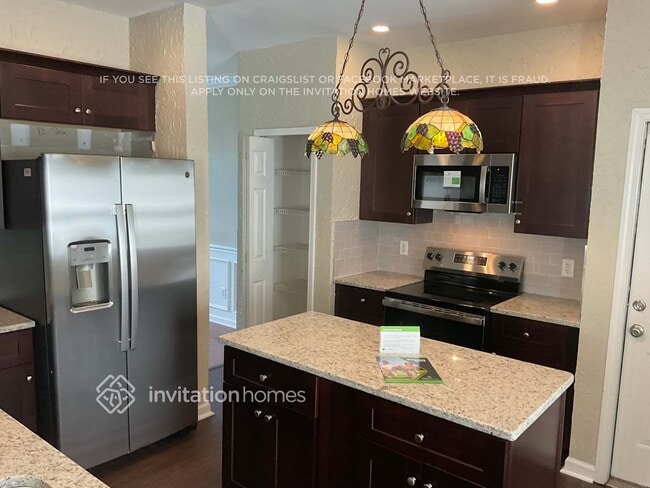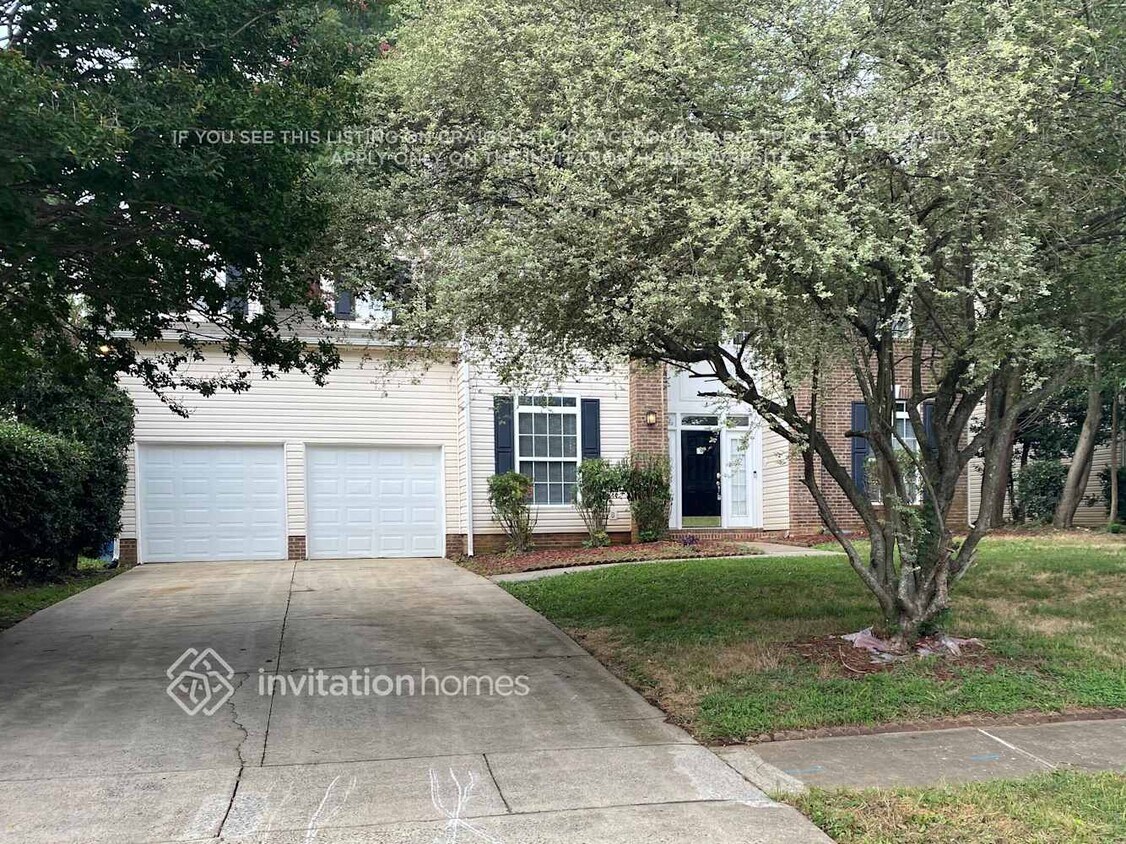2618 Ashby Woods Dr
Matthews, NC 28105
-
Bedrooms
5
-
Bathrooms
2.5
-
Square Feet
2,708 sq ft
-
Available
Available Nov 21
Highlights
- Pets Allowed
- Walk-In Closets
- Fireplace
- Deck

About This Home
Lease this home and get more from Invitation Homes professional property management. This home comes fully loaded with quality amenities, must-have services, high-end tech and ProCare® professional maintenance. Your estimated total monthly payment is $2464.70. That covers your base rent, $2325.00 + our required services designed to make your life easier: Air Filter Delivery Fee ($9.95), Internet & Media ($85), Smart Home with video doorbell ($40), and Utility Billing Service Fee ($4.75). Base rent varies based on selected lease term. Receive $1000 off first full month's rent with an application on or before 11/20. For a detailed price breakdown, please refer to each listing. Limited time offer subject to change or cancellation and application approval. You deserve a quality home that you can shape to fit your personality. And here it is. Invite your family and friends for quality time in a home that reflects your spirit. The living space's stylish finishes offer a blank canvas you can make your own. The cooking space is roomy and set up to accommodate a cook who knows their way around a kitchen. Cooking will be less of a chore thanks to these granite countertops, premium cabinets and stainless steel appliances. The backyard brings the whole house together. Keep the fun going in this spacious backyard that your furry friends will be more than happy to claim for themselves. Apply online today! At Invitation Homes, we offer pet-friendly, yard-having homes for lease with Smart Home technology in awesome neighborhoods across the country. Live in a great house without the headache and long-term commitment of owning. Discover your dream home with Invitation Homes. Our Lease Easy bundle – which includes Smart Home, Air Filter Delivery, and Utilities Management – is a key part of your worry-free leasing lifestyle. These services are required by your lease at an additional monthly cost. Monthly fees for pets and pools may also apply. Home Features and Amenities: Air Conditioning, Bonus Room, Breakfast Nook, Deck, Fireplace, Garage, Granite Countertops, Kitchen Island, Long Lease Terms, Luxury Vinyl Plank, Open Floorplan, Pet Friendly, Recessed Lighting, Smart Home, Stainless Steel Appliances, Walk in Closet, W/D Hookups, and professionally managed by Invitation Homes. Invitation Homes is an equal housing lessor under the FHA. Applicable local, state and federal laws may apply. Additional terms and conditions apply. This listing is not an offer to rent. You must submit additional information including an application to rent and an application fee. All leasing information is believed to be accurate, but changes may have occurred since photographs were taken and square footage is estimated. Furthermore, prices and dates may change without notice. Every approved applicant must confirm the status of pet(s) in their home through and pay applicable pet registration fees prior to the execution of the final lease agreement. See InvitationHomes website for more information. Beware of scams: Employees of Invitation Homes will never ask you for your username and password. Invitation Homes does not advertise on Craigslist, Social Serve, etc. We own our homes; there are no private owners. All funds to lease with Invitation Homes are paid directly through our website, never through wire transfer or payment app like Zelle, Pay Pal, or Cash App. For more info, please submit an inquiry for this home. Applications are subject to our qualification requirements. Additional terms and conditions apply. CONSENT TO CALLS & TEXT MESSAGING: By entering your contact information, you expressly consent to receive emails, calls, and text messages from Invitation Homes including by autodialer, prerecorded or artificial voice and including marketing communications. Msg & Data rates may apply. You also agree to our Terms of Use and our Privacy Policy.
2618 Ashby Woods Dr is a house located in Mecklenburg County and the 28105 ZIP Code. This area is served by the Charlotte-Mecklenburg attendance zone.
Fees and Policies
The fees below are based on community-supplied data and may exclude additional fees and utilities.
- Utilities & Essentials
- Utility Billing Service FeeCharged per unit.$4.75 / mo
- Smart Home with video doorbellCharged per unit.$40 / mo
- Internet & MediaCharged per unit.$85 / mo
- Air Filter Delivery FeeCharged per unit.$9.95 / mo
- Dogs
- Allowed
- Cats
- Allowed
- Garage Lot
Property Fee Disclaimer: Based on community-supplied data and independent market research. Subject to change without notice. May exclude fees for mandatory or optional services and usage-based utilities.
House Features
- Fireplace
- Breakfast Nook
- Walk-In Closets
- Deck
Contact
- Phone Number
- Website View Property Website
- Contact
-
Source

- Fireplace
- Breakfast Nook
- Walk-In Closets
- Deck
Located 11 miles from uptown Charlotte in southeastern Mecklenburg County, Matthews combines historic charm with suburban convenience. The downtown district features independent shops and local restaurants, reflecting the area's evolution from its 19th-century roots as Stumptown to its development as a railroad hub. Residents enjoy outdoor recreation at Squirrel Lake Park and Four Mile Creek Greenway. The rental market includes apartment communities and single-family homes, with current average rents ranging from $1,442 for one-bedroom units to $2,197 for three-bedroom homes.
Community events bring residents together throughout the year, highlighted by the Matthews Alive Festival and its Labor Day parade. The town's economic stability is supported by corporate headquarters including Family Dollar and Harris Teeter. The Matthews branch of the Charlotte Mecklenburg Library serves as a central community resource, while the area is served by Butler High School.
Learn more about living in Matthews| Colleges & Universities | Distance | ||
|---|---|---|---|
| Colleges & Universities | Distance | ||
| Drive: | 12 min | 5.7 mi | |
| Drive: | 19 min | 10.0 mi | |
| Drive: | 16 min | 10.5 mi | |
| Drive: | 21 min | 13.0 mi |
 The GreatSchools Rating helps parents compare schools within a state based on a variety of school quality indicators and provides a helpful picture of how effectively each school serves all of its students. Ratings are on a scale of 1 (below average) to 10 (above average) and can include test scores, college readiness, academic progress, advanced courses, equity, discipline and attendance data. We also advise parents to visit schools, consider other information on school performance and programs, and consider family needs as part of the school selection process.
The GreatSchools Rating helps parents compare schools within a state based on a variety of school quality indicators and provides a helpful picture of how effectively each school serves all of its students. Ratings are on a scale of 1 (below average) to 10 (above average) and can include test scores, college readiness, academic progress, advanced courses, equity, discipline and attendance data. We also advise parents to visit schools, consider other information on school performance and programs, and consider family needs as part of the school selection process.
View GreatSchools Rating Methodology
Data provided by GreatSchools.org © 2025. All rights reserved.
Transportation options available in Matthews include Hawthorne Ln & 8Th St Citylynx, located 10.7 miles from 2618 Ashby Woods Dr. 2618 Ashby Woods Dr is near Charlotte/Douglas International, located 19.1 miles or 33 minutes away, and Concord-Padgett Regional, located 23.6 miles or 34 minutes away.
| Transit / Subway | Distance | ||
|---|---|---|---|
| Transit / Subway | Distance | ||
| Drive: | 16 min | 10.7 mi | |
| Drive: | 16 min | 10.8 mi | |
| Drive: | 16 min | 10.8 mi | |
| Drive: | 17 min | 10.9 mi | |
| Drive: | 17 min | 11.0 mi |
| Commuter Rail | Distance | ||
|---|---|---|---|
| Commuter Rail | Distance | ||
|
|
Drive: | 19 min | 12.3 mi |
|
|
Drive: | 46 min | 32.7 mi |
| Drive: | 48 min | 34.2 mi |
| Airports | Distance | ||
|---|---|---|---|
| Airports | Distance | ||
|
Charlotte/Douglas International
|
Drive: | 33 min | 19.1 mi |
|
Concord-Padgett Regional
|
Drive: | 34 min | 23.6 mi |
Time and distance from 2618 Ashby Woods Dr.
| Shopping Centers | Distance | ||
|---|---|---|---|
| Shopping Centers | Distance | ||
| Drive: | 4 min | 1.7 mi | |
| Drive: | 4 min | 2.0 mi | |
| Drive: | 5 min | 2.1 mi |
| Parks and Recreation | Distance | ||
|---|---|---|---|
| Parks and Recreation | Distance | ||
|
Campbell Creek Greenway
|
Drive: | 7 min | 2.8 mi |
|
Blair Mills Park
|
Drive: | 11 min | 5.0 mi |
|
Stallings Municipal Park
|
Drive: | 12 min | 6.0 mi |
|
Mint Hill Veteran's Park
|
Drive: | 12 min | 6.3 mi |
|
Evergreen Nature Preserve
|
Drive: | 15 min | 7.7 mi |
| Hospitals | Distance | ||
|---|---|---|---|
| Hospitals | Distance | ||
| Drive: | 17 min | 10.9 mi | |
| Drive: | 19 min | 11.8 mi | |
| Drive: | 23 min | 16.7 mi |
2618 Ashby Woods Dr Photos
Nearby Apartments
Within 50 Miles of 2618 Ashby Woods Dr Matthews, NC 28105
-
Tessa Matthews Homes, Townhomes and Apartments
3110 Doe River Way
Matthews, NC 28105
$3,299 - $3,874
4 Br 1.6 mi
-
Founders Point
3972 Stockton Ln
Monroe, NC 28110
$2,479 - $2,726
4 Br 9.9 mi
-
Abode at Greenway
2635 W Trade St
Charlotte, NC 28208
$2,950
4 Br 11.6 mi
-
Hadley Crossing
6217 Madison Brook Dr
Charlotte, NC 28269
$2,650 - $3,130
4 Br 15.1 mi
-
Affinity at Oak Hills
1018 Fairway Green Ln
Charlotte, NC 28216
$2,555
4 Br 16.8 mi
-
Wingate Meadows Rental Homes
1015 Barbara Jean Ln
Wingate, NC 28174
$2,150 - $2,250
4 Br 17.3 mi
What Are Walk Score®, Transit Score®, and Bike Score® Ratings?
Walk Score® measures the walkability of any address. Transit Score® measures access to public transit. Bike Score® measures the bikeability of any address.
What is a Sound Score Rating?
A Sound Score Rating aggregates noise caused by vehicle traffic, airplane traffic and local sources







