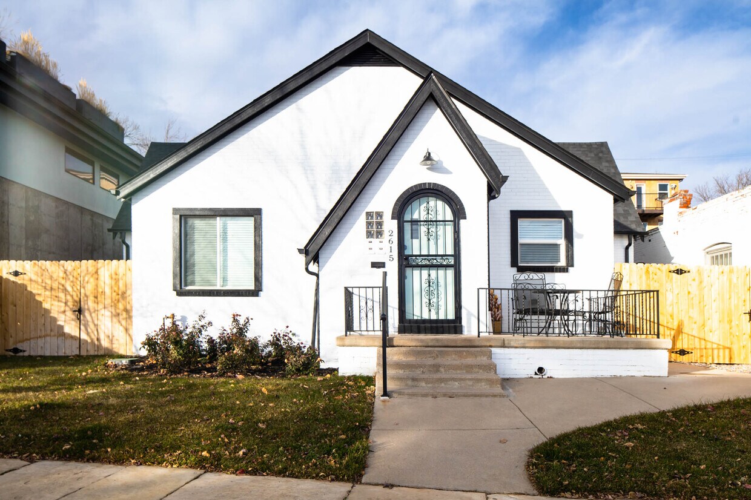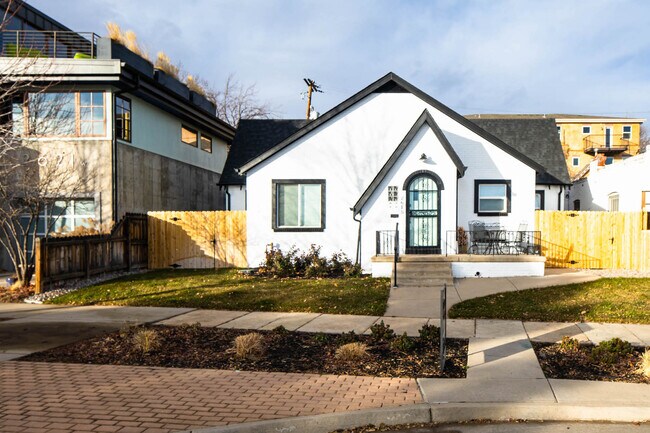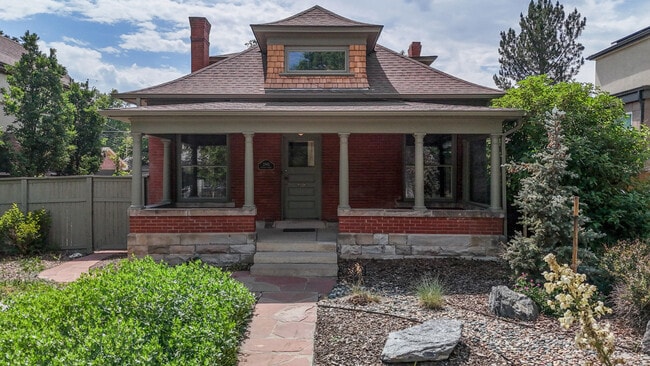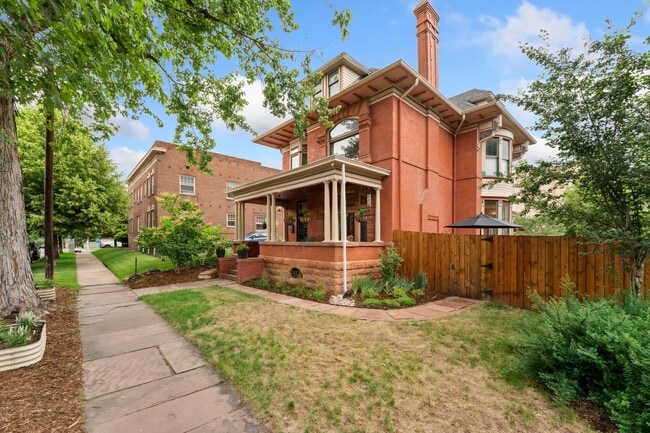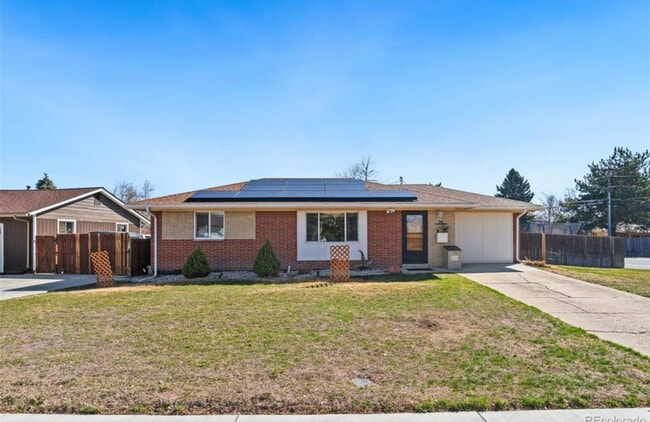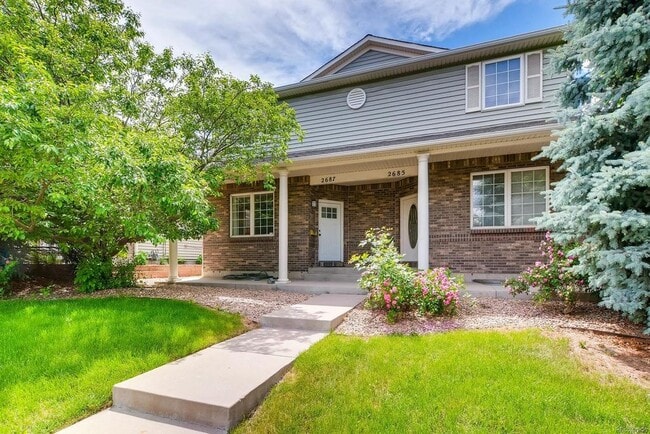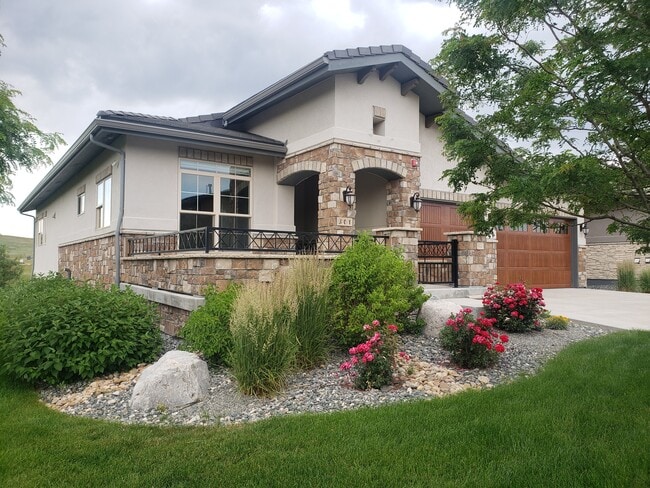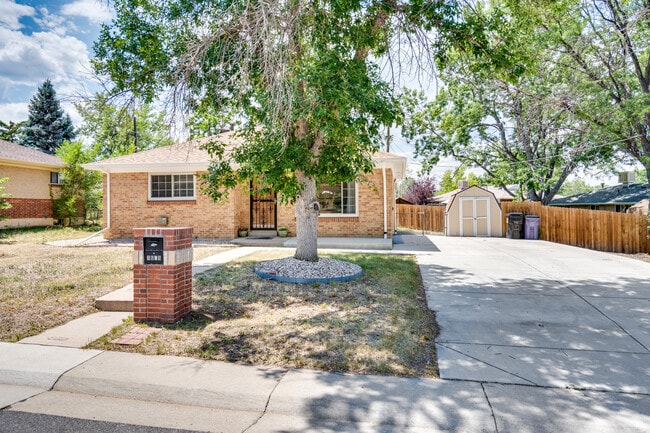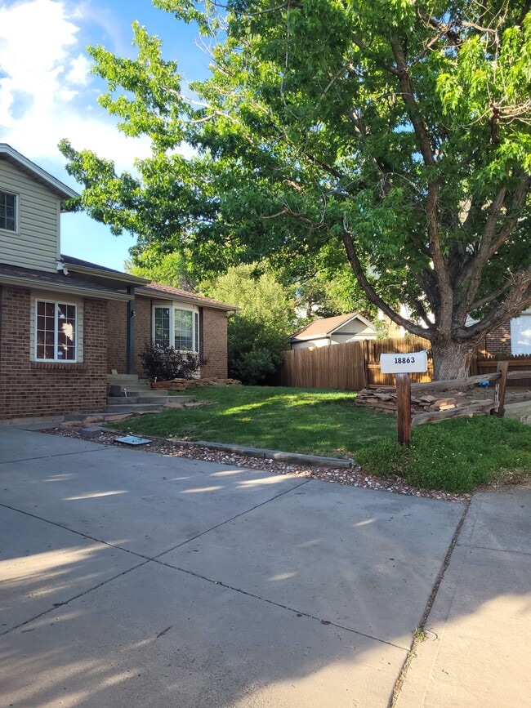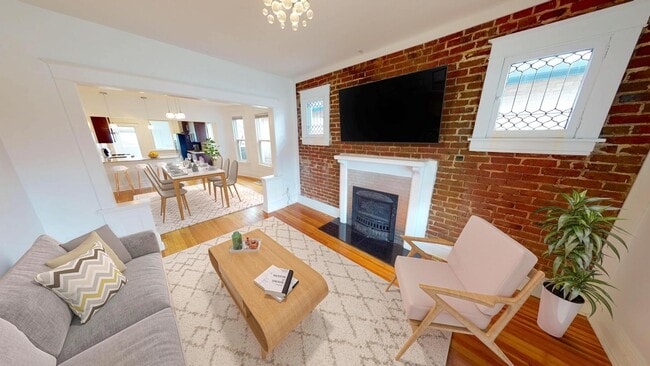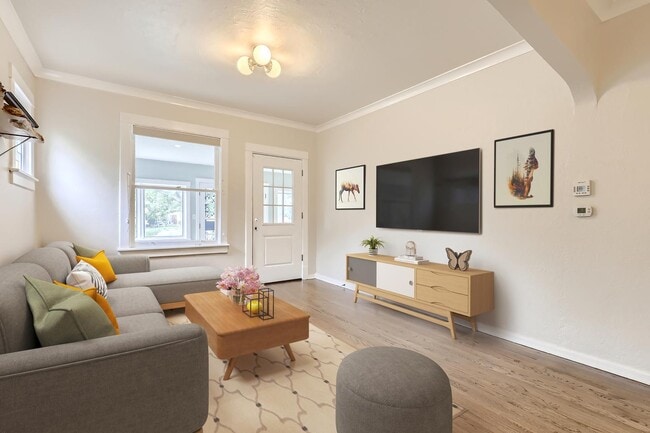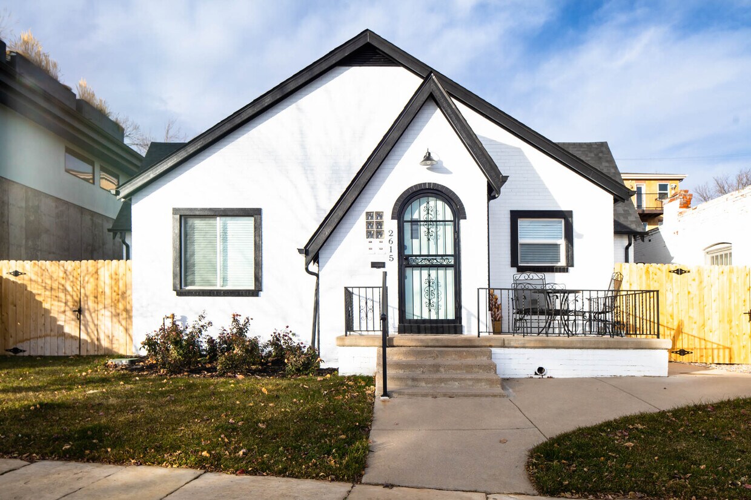2615 W Caithness Pl
Denver, CO 80211

Check Back Soon for Upcoming Availability
| Beds | Baths | Average SF |
|---|---|---|
| 4 Bedrooms 4 Bedrooms 4 Br | 3 Baths 3 Baths 3 Ba | 2,075 SF |
Fees and Policies
The fees below are based on community-supplied data and may exclude additional fees and utilities.
- Dogs Allowed
-
Fees not specified
- Cats Allowed
-
Fees not specified
- Parking
-
Garage--
Details
Utilities Included
-
Trash Removal
-
Sewer
About This Property
Lovingly renovated in 2022 and majestically sited south-facing on a hillside overlooking the sports fields of Denver North High School, 2615 W Caithness Place is a beautiful four-bedroom classic brick home redesigned for exceptional modern living inside and out. The home boasts fabulous curb appeal and landscaping with a welcoming entryway that leads to the front porch with a side space for seating, you’ll immediately appreciate the attention to detail and level of craftsmanship from the moment you walk through the arched front door! The back yard is level, completely fenced and gated, and offers great privacy for entertaining your guests and pets, backed by the detached garage with parking accessible from the alley. The main level has an open living space blending informality and grandness with comfort and dramatic design, beautiful hardwood flooring, and filled with natural light featuring 14-foot vaulted ceilings! You will love cooking and entertaining in the open kitchen, complete with white quartz countertops, soft-close cabinetry offset with contrasting herringbone tiled slate backsplash, a deep farmhouse sink, gas range, and stainless steel appliances! Two king-size bedrooms are also located on the main level, the primary bedroom has an ensuite with ¾ bath, and the guest bedroom is adjacent to a full bathroom. The large reach-in closets are outfitted with Elfa Closet Systems. Downstairs are two conforming king-size bedrooms, each equipped with large reach-in closets and outfitted with new Elfa Closet Systems. The lower-level living space is perfect for a den and you will love the gorgeous five-piece bathroom with deep soaking tub, dual vanity, and glass shower! There is a separate laundry room with laundry sink, and additional closet storage space. Don’t miss this sunny Highlands Square neighborhood gem! Located within a stone’s throw from your favorite foodie spots including Cart Driver, Spuntino, Tony P’s Coffee, Sapor Coffee, and Zuni Street Brewing Company. Garage is wired 220 Volts; approximate space is approximately 19' x 11' Sprinklers In Front, Sprinklers In Rear fenced yard Floor Plan is provided by Builder, measurements are approximate
2615 W Caithness Pl is a house located in Denver County and the 80211 ZIP Code.
House Features
Washer/Dryer
Air Conditioning
Dishwasher
High Speed Internet Access
- High Speed Internet Access
- Washer/Dryer
- Air Conditioning
- Heating
- Smoke Free
- Cable Ready
- Tub/Shower
- Dishwasher
- Stainless Steel Appliances
- Kitchen
- Range
- Den
- Laundry Facilities
- Storage Space
- Gated
- Porch
- Yard
Welcome to one of Denver's trendiest neighborhoods that boasts an abundance of food, drink, and entertainment sources. From grassy community parks and live music venues to hip local shops and tasteful restaurants, you’ll be stunned by the number of delightful destinations to visit in the Highlands.
There’s a enticing variety of dining options in this bustling neighborhood that’s sure to get you out of your box. From Highland Tap and Burger to Tacos Tequila Whiskey, your taste buds will not be disappointed in this diverse district. Feeling artsy? The local talent in the Highlands will astound you, so don’t forget to check out the local art galleries, shops, and exhibitions in town.
From Victorian-style homes and historic brick buildings to modern apartments and sleek architecture, the Highlands truly has it all, giving its renters numerous options to call home. To top it off, Downtown Denver is just two miles southeast of the Highlands.
Learn more about living in HighlandsBelow are rent ranges for similar nearby apartments
| Beds | Average Size | Lowest | Typical | Premium |
|---|---|---|---|---|
| Studio Studio Studio | 570 Sq Ft | $1,315 | $2,118 | $5,231 |
| 1 Bed 1 Bed 1 Bed | 734 Sq Ft | $800 | $2,381 | $6,893 |
| 2 Beds 2 Beds 2 Beds | 1116-1118 Sq Ft | $1,995 | $3,449 | $9,433 |
| 3 Beds 3 Beds 3 Beds | 1543 Sq Ft | $2,800 | $3,900 | $7,500 |
| 4 Beds 4 Beds 4 Beds | 2082 Sq Ft | $3,200 | $4,004 | $5,750 |
- High Speed Internet Access
- Washer/Dryer
- Air Conditioning
- Heating
- Smoke Free
- Cable Ready
- Tub/Shower
- Dishwasher
- Stainless Steel Appliances
- Kitchen
- Range
- Den
- Laundry Facilities
- Storage Space
- Gated
- Porch
- Yard
| Colleges & Universities | Distance | ||
|---|---|---|---|
| Colleges & Universities | Distance | ||
| Drive: | 6 min | 2.1 mi | |
| Drive: | 6 min | 2.2 mi | |
| Drive: | 6 min | 2.2 mi | |
| Drive: | 8 min | 2.8 mi |
Transportation options available in Denver include Union Station Track 12, located 1.2 miles from 2615 W Caithness Pl. 2615 W Caithness Pl is near Denver International, located 25.3 miles or 34 minutes away.
| Transit / Subway | Distance | ||
|---|---|---|---|
| Transit / Subway | Distance | ||
| Drive: | 4 min | 1.2 mi | |
|
|
Drive: | 5 min | 1.6 mi |
| Drive: | 5 min | 1.8 mi | |
|
|
Drive: | 6 min | 2.2 mi |
| Drive: | 7 min | 2.4 mi |
| Commuter Rail | Distance | ||
|---|---|---|---|
| Commuter Rail | Distance | ||
|
|
Drive: | 4 min | 1.6 mi |
|
|
Drive: | 4 min | 1.6 mi |
| Drive: | 7 min | 2.4 mi | |
| Drive: | 7 min | 2.5 mi | |
| Drive: | 15 min | 3.8 mi |
| Airports | Distance | ||
|---|---|---|---|
| Airports | Distance | ||
|
Denver International
|
Drive: | 34 min | 25.3 mi |
Time and distance from 2615 W Caithness Pl.
| Shopping Centers | Distance | ||
|---|---|---|---|
| Shopping Centers | Distance | ||
| Walk: | 11 min | 0.6 mi | |
| Drive: | 4 min | 1.1 mi | |
| Drive: | 3 min | 1.3 mi |
| Parks and Recreation | Distance | ||
|---|---|---|---|
| Parks and Recreation | Distance | ||
|
Landry's Downtown Aquarium
|
Drive: | 3 min | 1.3 mi |
|
Centennial Gardens
|
Drive: | 4 min | 1.3 mi |
|
Children's Museum of Denver
|
Drive: | 6 min | 1.6 mi |
|
Lower Downtown Historic District (LoDo)
|
Drive: | 5 min | 1.9 mi |
|
Civic Center Park
|
Drive: | 7 min | 2.7 mi |
| Hospitals | Distance | ||
|---|---|---|---|
| Hospitals | Distance | ||
| Drive: | 7 min | 3.0 mi | |
| Drive: | 9 min | 3.3 mi | |
| Drive: | 10 min | 3.7 mi |
| Military Bases | Distance | ||
|---|---|---|---|
| Military Bases | Distance | ||
| Drive: | 49 min | 22.7 mi | |
| Drive: | 82 min | 66.6 mi | |
| Drive: | 91 min | 76.3 mi |
You May Also Like
Applicant has the right to provide the property manager or owner with a Portable Tenant Screening Report (PTSR) that is not more than 30 days old, as defined in § 38-12-902(2.5), Colorado Revised Statutes; and 2) if Applicant provides the property manager or owner with a PTSR, the property manager or owner is prohibited from: a) charging Applicant a rental application fee; or b) charging Applicant a fee for the property manager or owner to access or use the PTSR.
Similar Rentals Nearby
What Are Walk Score®, Transit Score®, and Bike Score® Ratings?
Walk Score® measures the walkability of any address. Transit Score® measures access to public transit. Bike Score® measures the bikeability of any address.
What is a Sound Score Rating?
A Sound Score Rating aggregates noise caused by vehicle traffic, airplane traffic and local sources
