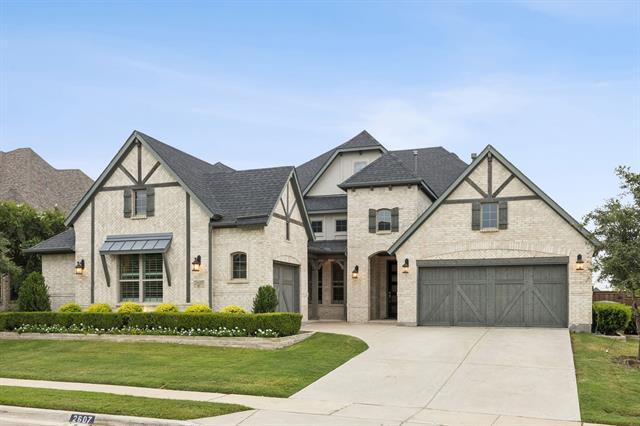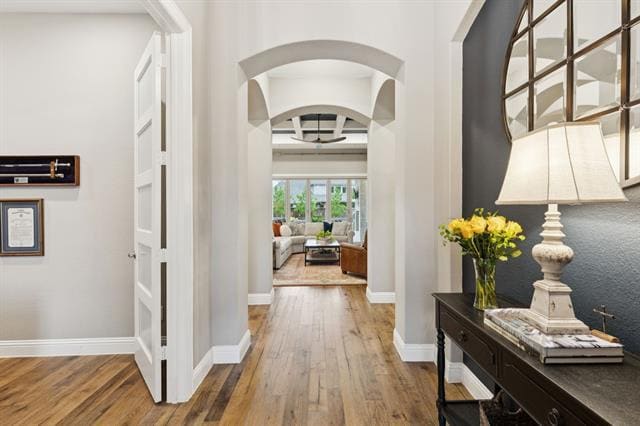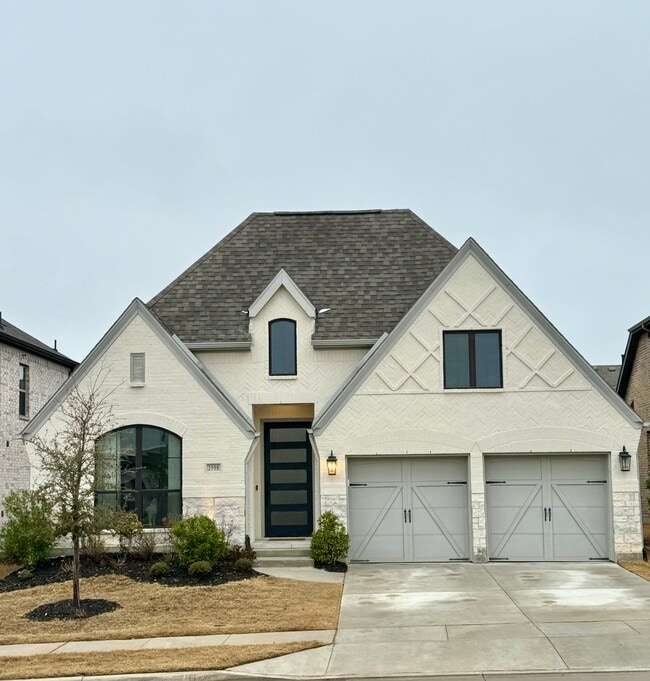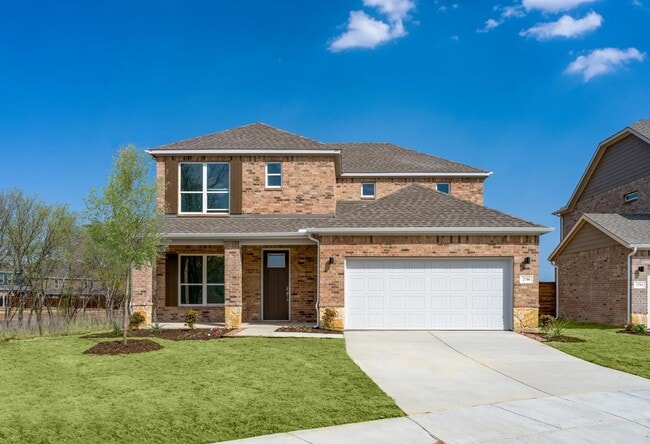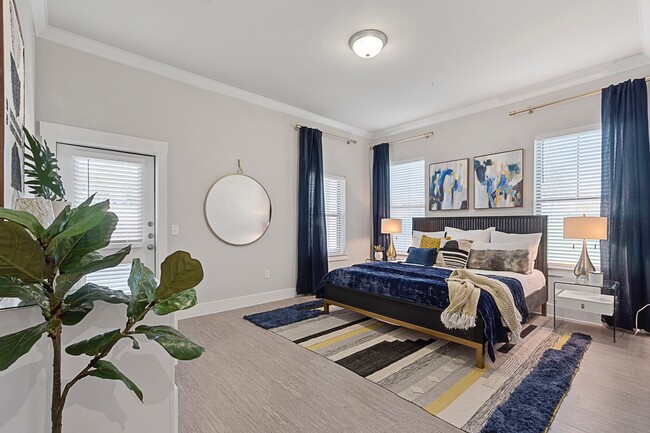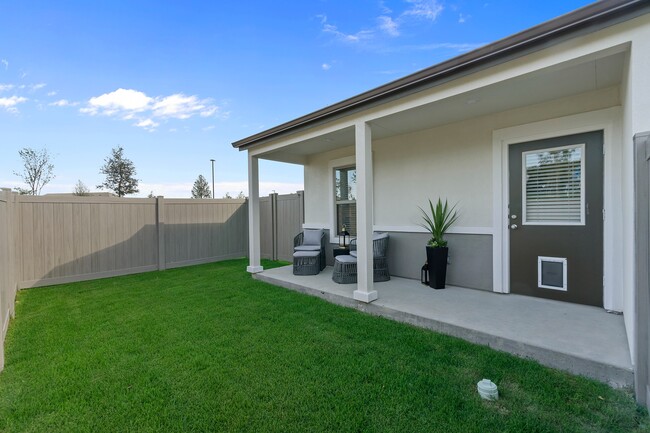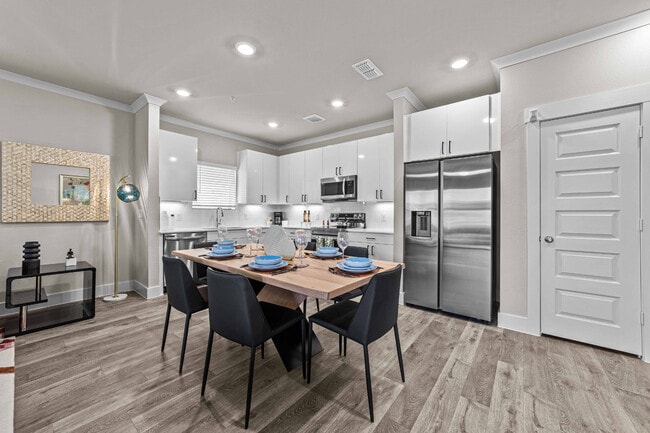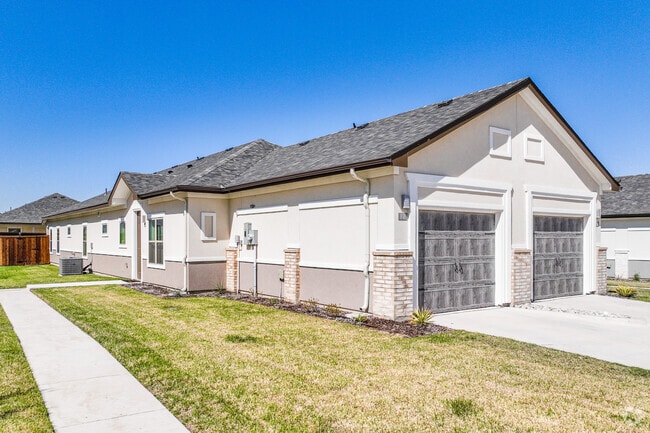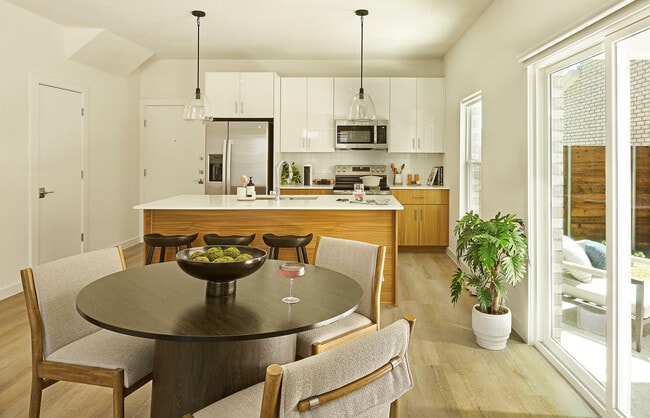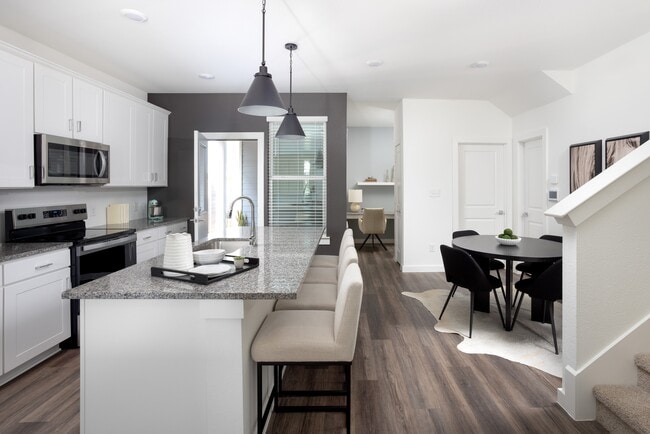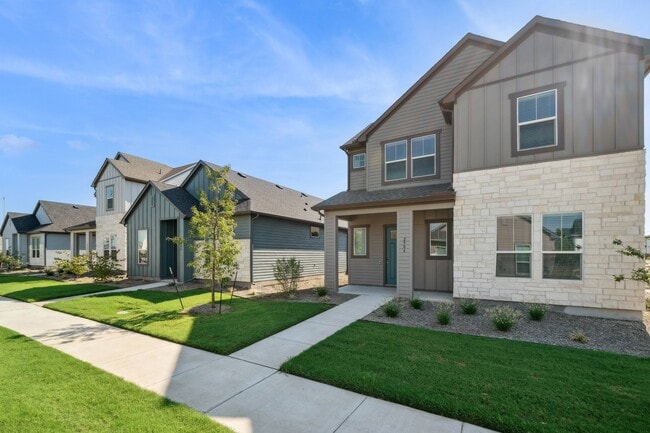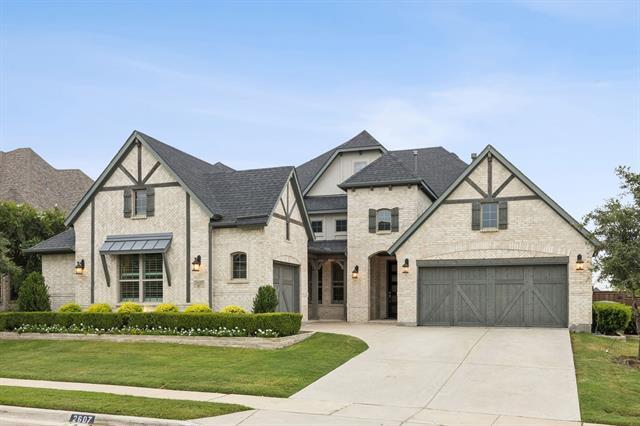2607 Maverick Way
Celina, TX 75009
-
Bedrooms
4
-
Bathrooms
3.5
-
Square Feet
3,346 sq ft
-
Available
Available Now
Highlights
- Fitness Center
- Fishing
- Open Floorplan
- Community Lake
- Vaulted Ceiling
- Traditional Architecture

About This Home
Step inside this exceptional home where thoughtful design and comfortable living come together in a spacious single-story property loaded with upgrades. This layout features a private suite with its own living room, coffee bar, large bedroom, and walk-in shower—ideal for guests or multi-generational living.The kitchen is the heart of the home with quartz counters, double convection ovens, premium stainless appliances, and generous storage that makes both everyday meals and hosting a breeze. California doors open wide from the central living area to the extended covered patio, blending indoor and outdoor living. Natural light fills the dining area, creating the perfect place for gathering. The dedicated office features custom built-ins that set the stage for productive days.The primary suite feels like a retreat with a private seating area and spa-like features such as separate vanities, soaking tub and Texas sized walk-in shower. The generous primary closet connects directly to the laundry room for added convenience.Two additional secondary bedrooms include bay windows and walk-in closets. The game room offers a flexible space for entertaining. The garages stand out with epoxy flooring and built-in cabinetry, offering storage and room for a workshop or golf cart. Living in Mustang Lakes also comes with resort-style community amenities, including fishing ponds, pools, fitness center, walking trails, tennis and basketball courts, playgrounds, and a full-time lifestyle coordinator.
2607 Maverick Way is a house located in Collin County and the 75009 ZIP Code. This area is served by the Prosper Independent attendance zone.
Home Details
Home Type
Year Built
Bedrooms and Bathrooms
Flooring
Home Design
Home Security
Interior Spaces
Kitchen
Listing and Financial Details
Lot Details
Outdoor Features
Parking
Schools
Utilities
Community Details
Overview
Pet Policy
Recreation
Fees and Policies
The fees below are based on community-supplied data and may exclude additional fees and utilities.
- Dogs Allowed
-
Fees not specified
-
Weight limit--
-
Pet Limit--
- Parking
-
Covered--
-
Garage--
Contact
- Listed by Stacy Cate | Compass RE Texas, LLc
- Phone Number
- Contact
-
Source
 North Texas Real Estate Information System, Inc.
North Texas Real Estate Information System, Inc.
- High Speed Internet Access
- Air Conditioning
- Heating
- Ceiling Fans
- Cable Ready
- Security System
- Double Vanities
- Fireplace
- Dishwasher
- Disposal
- Pantry
- Island Kitchen
- Eat-in Kitchen
- Microwave
- Oven
- Range
- Hardwood Floors
- Carpet
- Tile Floors
- Vaulted Ceiling
- Walk-In Closets
- Clubhouse
- Gated
- Fenced Lot
- Grill
- Lake Access
- Yard
- Fitness Center
- Pool
- Playground
- Tennis Court
Selected as one of the nation's most scenic cities and featuring an incredible number of amenities and entertainment options, anyone can clearly see the appeal of Outer Frisco and neighboring Prosper for suburban living in the Dallas area. The cities of Frisco and Prosper create a welcoming, beautiful environment for locals and visitors alike. Elements such as beautiful outdoor sculptures, landscaping and great architecture make a big impact on those entering the area for the first time. The extensive outdoor areas and parks also create opportunities for many who enjoy spending time in the Texas weather.
The location of Frisco and Prosper, about 40 minutes to the north of Downtown Dallas, allows for easy access to the big city and convenience for commuters. The outer area of Frisco and Prosper also serve as a convenient location for visiting neighboring areas such as Plano, Denton, and even Fort Worth to the west.
Learn more about living in Celina| Colleges & Universities | Distance | ||
|---|---|---|---|
| Colleges & Universities | Distance | ||
| Drive: | 17 min | 9.9 mi | |
| Drive: | 25 min | 13.9 mi | |
| Drive: | 24 min | 14.2 mi | |
| Drive: | 30 min | 19.0 mi |
 The GreatSchools Rating helps parents compare schools within a state based on a variety of school quality indicators and provides a helpful picture of how effectively each school serves all of its students. Ratings are on a scale of 1 (below average) to 10 (above average) and can include test scores, college readiness, academic progress, advanced courses, equity, discipline and attendance data. We also advise parents to visit schools, consider other information on school performance and programs, and consider family needs as part of the school selection process.
The GreatSchools Rating helps parents compare schools within a state based on a variety of school quality indicators and provides a helpful picture of how effectively each school serves all of its students. Ratings are on a scale of 1 (below average) to 10 (above average) and can include test scores, college readiness, academic progress, advanced courses, equity, discipline and attendance data. We also advise parents to visit schools, consider other information on school performance and programs, and consider family needs as part of the school selection process.
View GreatSchools Rating Methodology
Data provided by GreatSchools.org © 2025. All rights reserved.
You May Also Like
Similar Rentals Nearby
What Are Walk Score®, Transit Score®, and Bike Score® Ratings?
Walk Score® measures the walkability of any address. Transit Score® measures access to public transit. Bike Score® measures the bikeability of any address.
What is a Sound Score Rating?
A Sound Score Rating aggregates noise caused by vehicle traffic, airplane traffic and local sources
