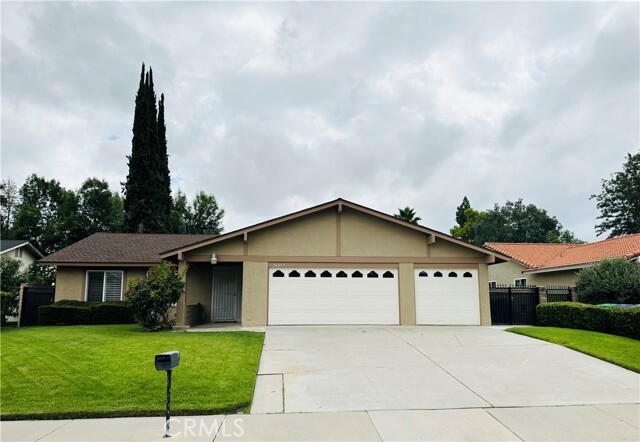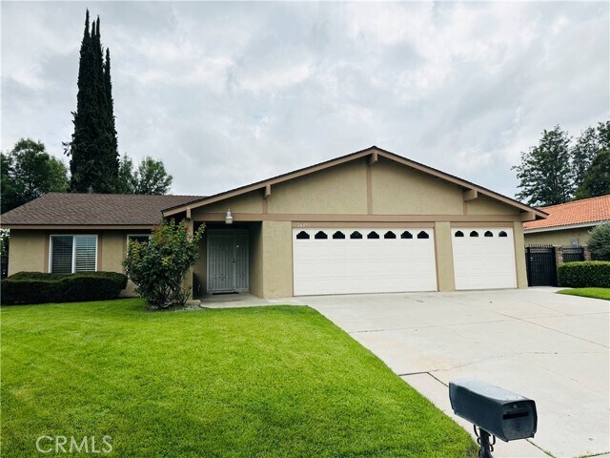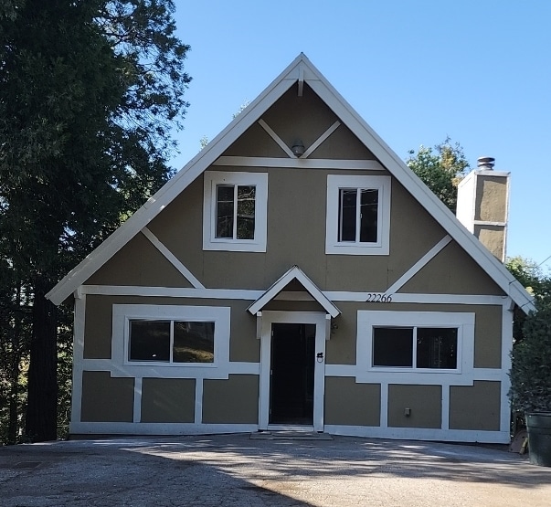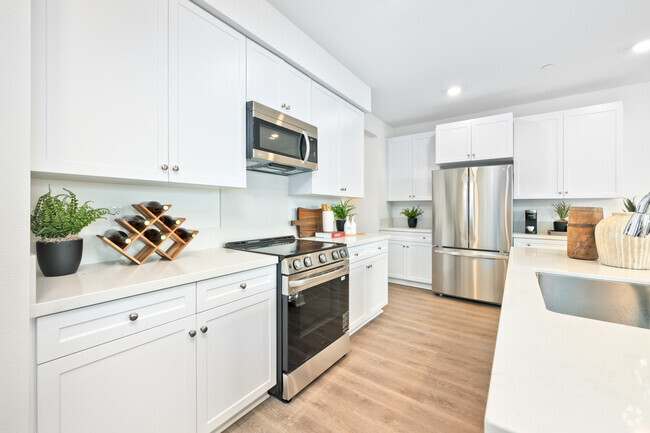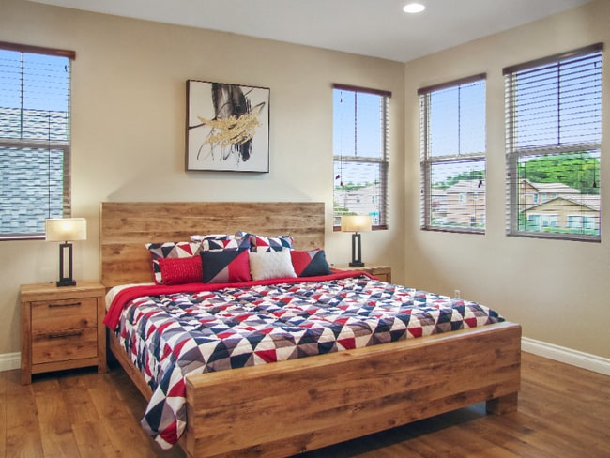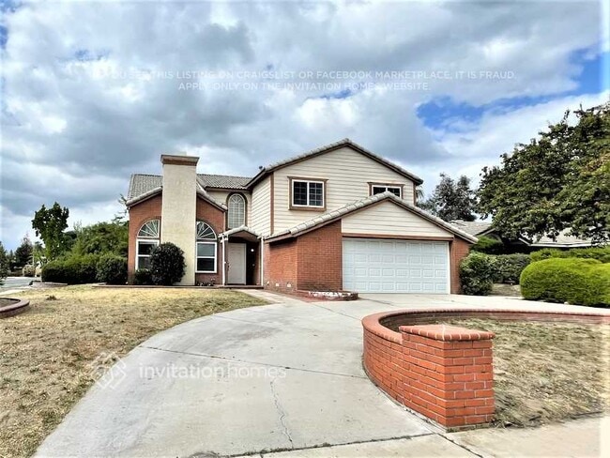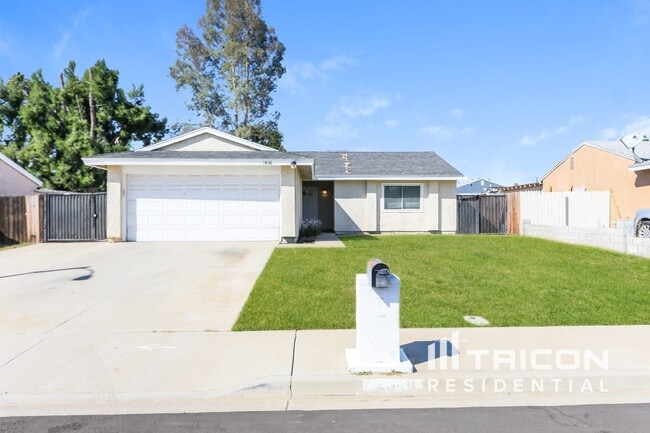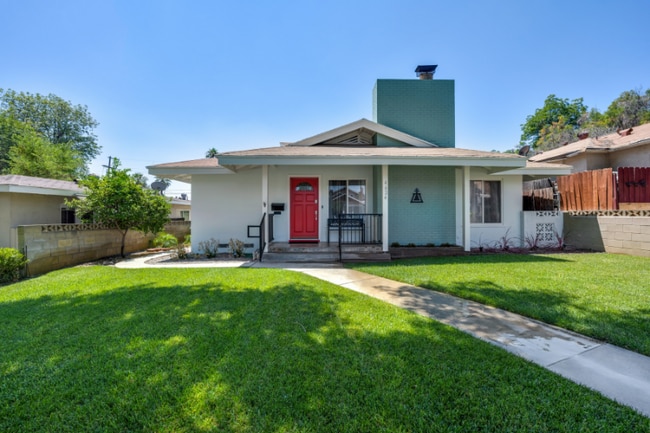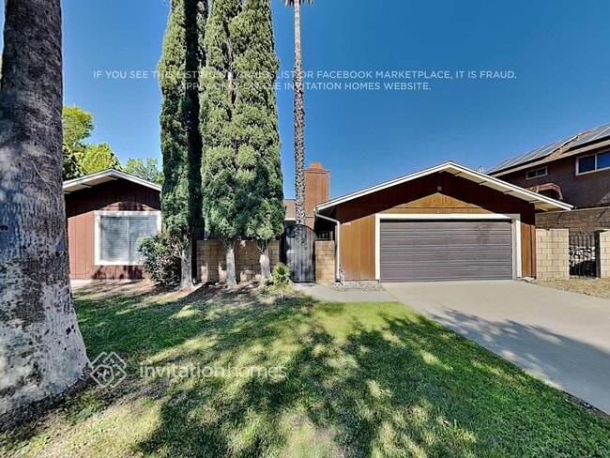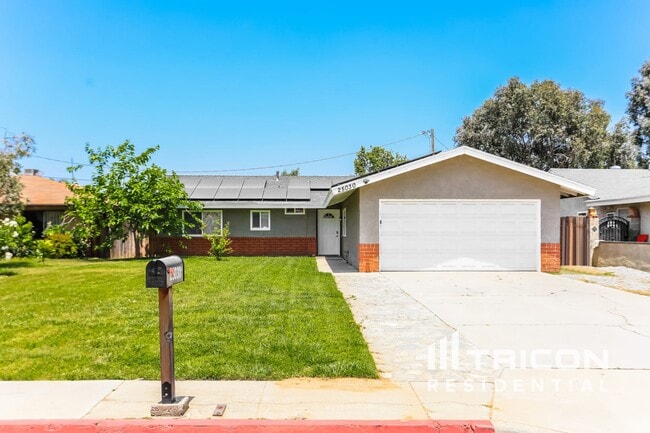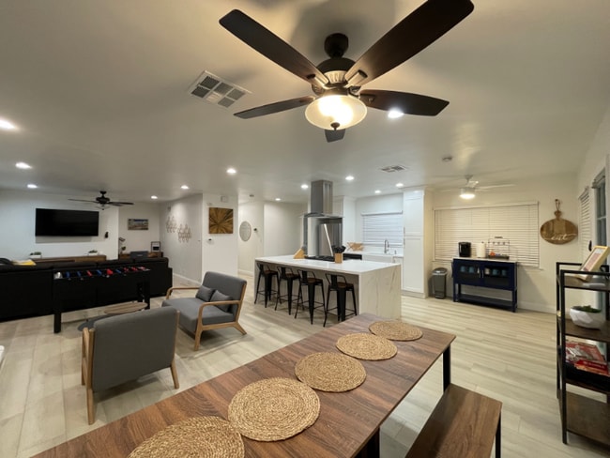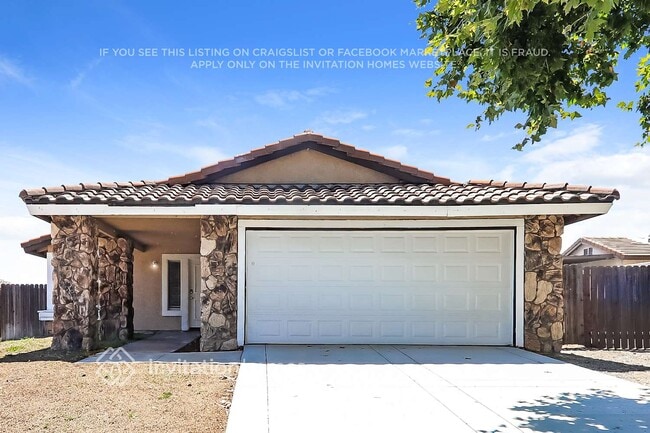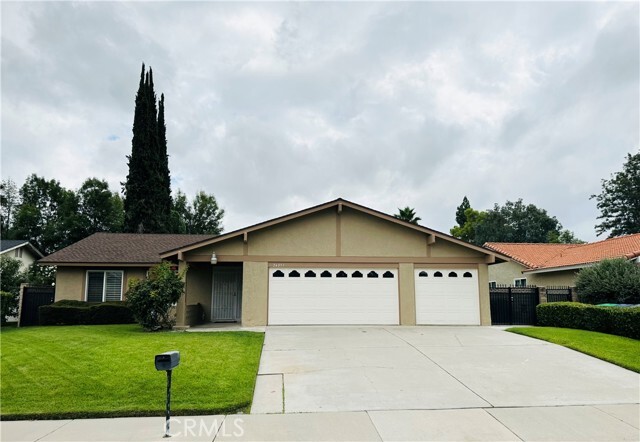26051 Lawton Ave
Loma Linda, CA 92354
-
Bedrooms
3
-
Bathrooms
2
-
Square Feet
2,029 sq ft
Highlights
- Updated Kitchen
- Peek-A-Boo Views
- Open Floorplan
- Granite Countertops
- Lawn
- Covered Patio or Porch

About This Home
Light and bright updated single-story south of Barton home. Dual-pane windows, plantation shutters, updated interior doors, and recessed lighting throughout. Remodeled kitchen with granite countertops and matching stainless steel Jenn-Air appliances, including refrigerator, six-burner range, microwave, and warming drawer, with stainless steel dish drawers. Kitchen island has built-in storage, and several cabinets feature pull-out drawers and a Lazy Susan. Kitchen is open to the living room with fireplace and an expansive family room with two glass sliders leading to the backyard. Two sets of large bi-fold doors open to reveal a multi-purpose space with backyard access that would be perfect for use as a home office, homework area, craft or sewing nook, etc. Hall bath has an updated vanity with granite countertop and a tiled tub surround with glass doors. Both bedrooms have ceiling fans, and one has a walk-in closet. Master bedroom has double-door entry, ceiling fan, glass slider access to backyard, his-and-hers mirrored closets, and an en-suite bath with updated vanity, granite countertop, and tiled shower with bench and glass doors. Private landscaped backyard with block wall, covered patio, and fruit trees. Three-car direct-access finished garage with storage and laundry hook-ups, freshly painted exterior, weekly gardener included. Close to LLUMC and VA Hospital, Bryn Mawr Elementary School, and just minutes to ESRI. Available October 5, 2025. MLS# IG25169343
26051 Lawton Ave is a house located in San Bernardino County and the 92354 ZIP Code. This area is served by the Redlands Unified attendance zone.
Home Details
Home Type
Year Built
Bedrooms and Bathrooms
Flooring
Home Design
Interior Spaces
Kitchen
Laundry
Listing and Financial Details
Location
Lot Details
Outdoor Features
Parking
Utilities
Views
Community Details
Overview
Pet Policy
Recreation
Fees and Policies
The fees below are based on community-supplied data and may exclude additional fees and utilities.
- Parking
-
Garage--
-
Other--
Contact
- Listed by MICHELLE CARREON | UNIVERSITY REALTY INC.
-
Source
 California Regional Multiple Listing Service
California Regional Multiple Listing Service
- Washer/Dryer Hookup
- Air Conditioning
- Heating
- Trash Compactor
- Fireplace
- Dishwasher
- Disposal
- Granite Countertops
- Microwave
- Range
- Refrigerator
- Breakfast Nook
- Warming Drawer
- Carpet
- Tile Floors
- Double Pane Windows
- Fenced Lot
- Patio
Located just a few miles south of San Bernardino and the San Bernardino International Airport, Loma Linda is a quaint, friendly small town in Southern California. Along with its proximity to an airport, Loma Linda provides access to several interstate highways, a great perk for commuters and frequent travelers.
Loma Linda houses public and private schools for children, as well as Loma Linda University. Residents enjoy multiple community parks such as Hulda Crooks Park with nearly 20 acres, offering a playground, volleyball and tennis courts, lush lawns, and a nearby dog park. Grocery stores, shopping centers, and public bus stations are conveniently located throughout Loma Linda.
Learn more about living in Loma Linda| Colleges & Universities | Distance | ||
|---|---|---|---|
| Colleges & Universities | Distance | ||
| Drive: | 4 min | 2.0 mi | |
| Drive: | 11 min | 5.5 mi | |
| Drive: | 13 min | 7.7 mi | |
| Drive: | 20 min | 12.3 mi |
 The GreatSchools Rating helps parents compare schools within a state based on a variety of school quality indicators and provides a helpful picture of how effectively each school serves all of its students. Ratings are on a scale of 1 (below average) to 10 (above average) and can include test scores, college readiness, academic progress, advanced courses, equity, discipline and attendance data. We also advise parents to visit schools, consider other information on school performance and programs, and consider family needs as part of the school selection process.
The GreatSchools Rating helps parents compare schools within a state based on a variety of school quality indicators and provides a helpful picture of how effectively each school serves all of its students. Ratings are on a scale of 1 (below average) to 10 (above average) and can include test scores, college readiness, academic progress, advanced courses, equity, discipline and attendance data. We also advise parents to visit schools, consider other information on school performance and programs, and consider family needs as part of the school selection process.
View GreatSchools Rating Methodology
Data provided by GreatSchools.org © 2025. All rights reserved.
You May Also Like
Similar Rentals Nearby
What Are Walk Score®, Transit Score®, and Bike Score® Ratings?
Walk Score® measures the walkability of any address. Transit Score® measures access to public transit. Bike Score® measures the bikeability of any address.
What is a Sound Score Rating?
A Sound Score Rating aggregates noise caused by vehicle traffic, airplane traffic and local sources
