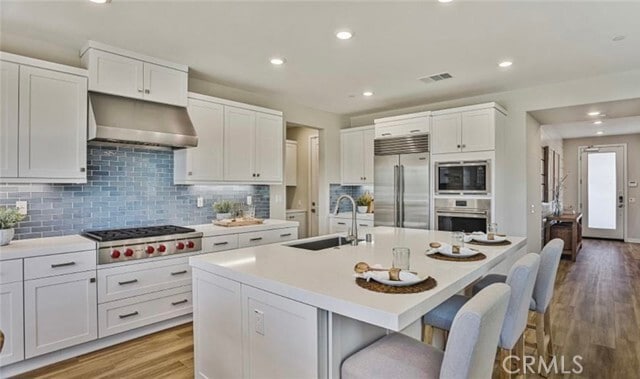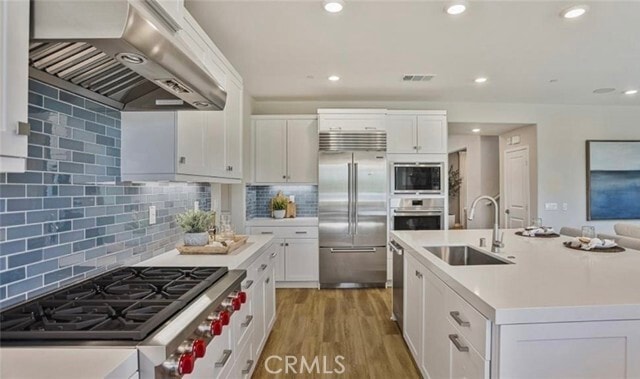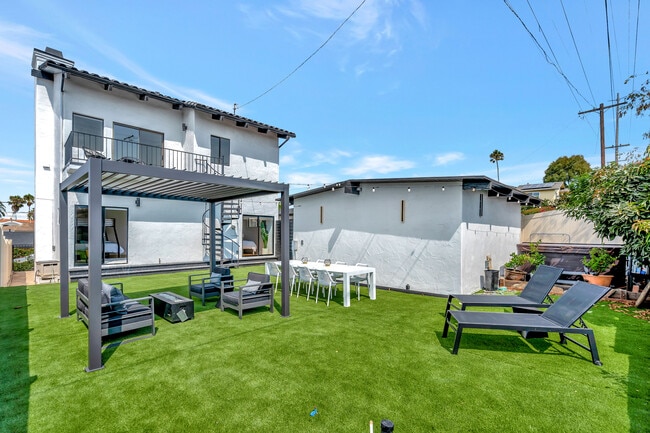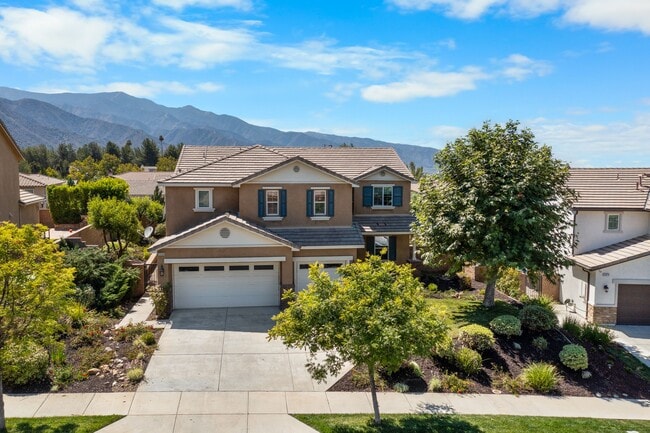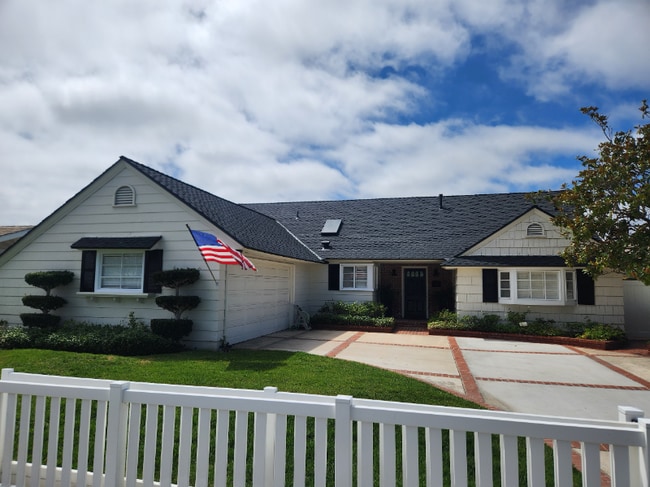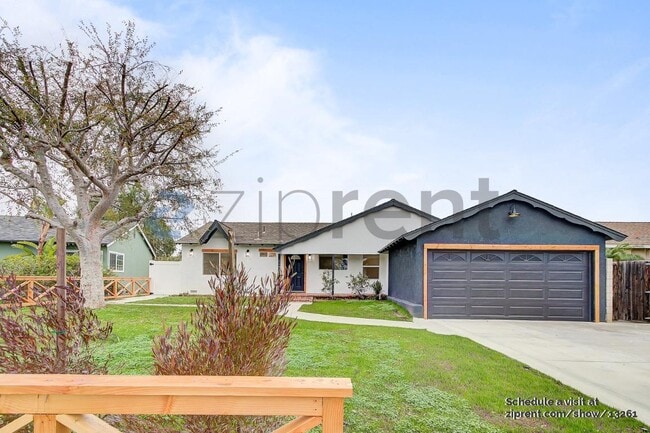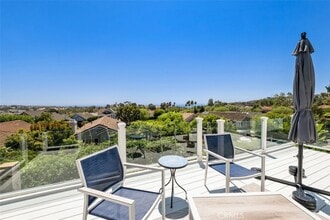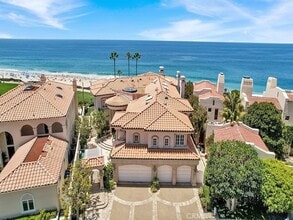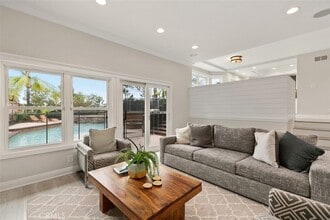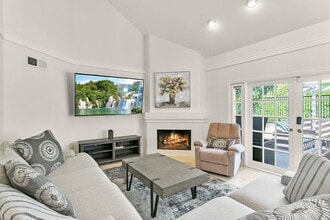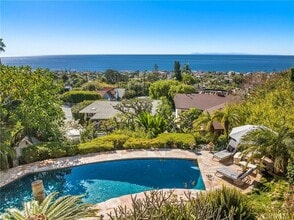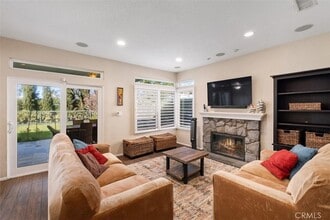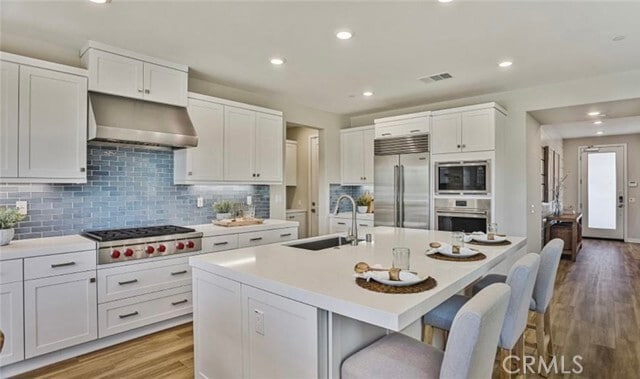26032 Cottage Ct
San Juan Capistrano, CA 92675
-
Bedrooms
4
-
Bathrooms
4
-
Square Feet
2,555 sq ft
-
Available
Available Now
Highlights
- Spa
- Primary Bedroom Suite
- Gated Community
- Open Floorplan
- Clubhouse
- Freestanding Bathtub

About This Home
10 minutes bike to Doheny State Beach! Solar on Roof Paid! Built in 2024! Almost brand new! Gated community! Welcome to the dream home with 4 Bed 4 Bath and 1 Office located on a cul-de-sac street at the FARM in San Juan Capistrano. Its floor plan features open space living, a gourmet kitchen, and a California room. The spacious, contemporary gourmet kitchen has an expansive center island which provides additional seating with a large quartz overhang. The bright kitchen is complete with luxury appliances which include a stainless steel 6-burner gas range, a gas oven, a microwave, a dishwasher, Sub zero stainless steel built-in refrigerator. Sliding doors lead into the California room and the large backyard. The home has a bedroom/bathroom as well as a multi-functional bonus room downstairs. Three additional bedrooms – all of which are en-suite – can be found upstairs. Master suite features double vanities, a huge walk-in shower, a large freestanding soaking tub, and an oversized walk-in closet. The home has a tankless water heater and a hot water recirculation system. This community has many amenities which include a park, walking and horse trails, BBQs with dining areas, a tot lot, and a private recreation facility with pool and spa. Residents enjoy a charming Orange County location with historic roots, located close to the San Juan Mission, Dana Point Harbor, shops, restaurants, hiking trails, horseback riding, and award-winning schools. MLS# OC25208887
26032 Cottage Ct is a house located in Orange County and the 92675 ZIP Code.
Home Details
Home Type
Year Built
Bedrooms and Bathrooms
Eco-Friendly Details
Home Design
Home Security
Interior Spaces
Kitchen
Laundry
Listing and Financial Details
Lot Details
Outdoor Features
Parking
Pool
Schools
Utilities
Community Details
Amenities
Overview
Pet Policy
Recreation
Security
Fees and Policies
The fees below are based on community-supplied data and may exclude additional fees and utilities.
- Dogs Allowed
-
Fees not specified
- Cats Allowed
-
Fees not specified
- Parking
-
Garage--
-
Other--
Details
Lease Options
-
12 Months
Contact
- Listed by Susan Zeng | Zutila, Inc
- Phone Number
- Contact
-
Source
 California Regional Multiple Listing Service
California Regional Multiple Listing Service
- Washer/Dryer
- Air Conditioning
- Heating
- Dishwasher
- Disposal
- Pantry
- Microwave
- Oven
- Range
- Refrigerator
- Breakfast Nook
- Double Pane Windows
- Pet Play Area
- Clubhouse
- Fenced Lot
- Grill
- Patio
- Spa
- Pool
- Tennis Court
Whether you enjoy hiking in the mountains, golfing at the country club, or beaching it on the sandy shoreline, San Juan Capistrano is a wonderful place to consider calling home. This Spanish-influenced city holds historical significance for both its residents and visitors, known for the Mission San Juan Capistrano, a Spanish mission from 1775 that’s become a national landmark.
Movie theaters, restaurants, zoos, and community parks keep this city thriving and are just a few of the perks of living in San Juan Capistrano. The city’s Amtrak line, public buses, and proximity to major interstates like I-5 keep commuting simple. Though spacious suburban streets, Spanish-style homes, and luxury apartments among rolling hills sounds grand, there’s even more to see just a few minutes from town.
With coastal cities like Dana Point and Laguna Beach in such close proximity, residents of San Juan Capistrano can enjoy sandy beaches and bustling marinas whenever they please.
Learn more about living in San Juan Capistrano| Colleges & Universities | Distance | ||
|---|---|---|---|
| Colleges & Universities | Distance | ||
| Drive: | 11 min | 6.0 mi | |
| Drive: | 24 min | 16.3 mi | |
| Drive: | 26 min | 17.6 mi | |
| Drive: | 27 min | 18.8 mi |
You May Also Like
Similar Rentals Nearby
What Are Walk Score®, Transit Score®, and Bike Score® Ratings?
Walk Score® measures the walkability of any address. Transit Score® measures access to public transit. Bike Score® measures the bikeability of any address.
What is a Sound Score Rating?
A Sound Score Rating aggregates noise caused by vehicle traffic, airplane traffic and local sources
