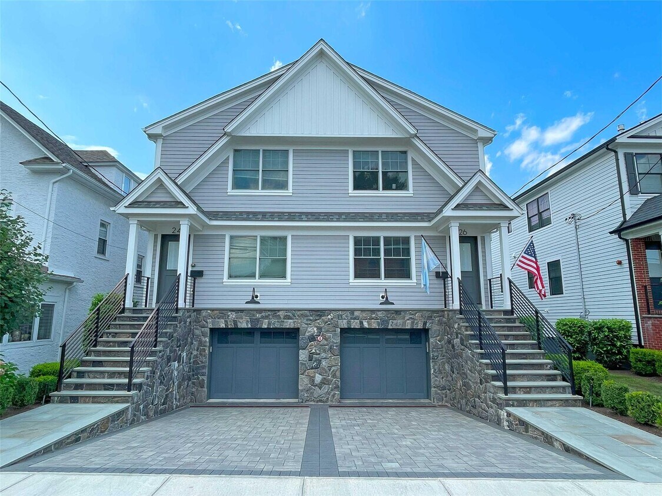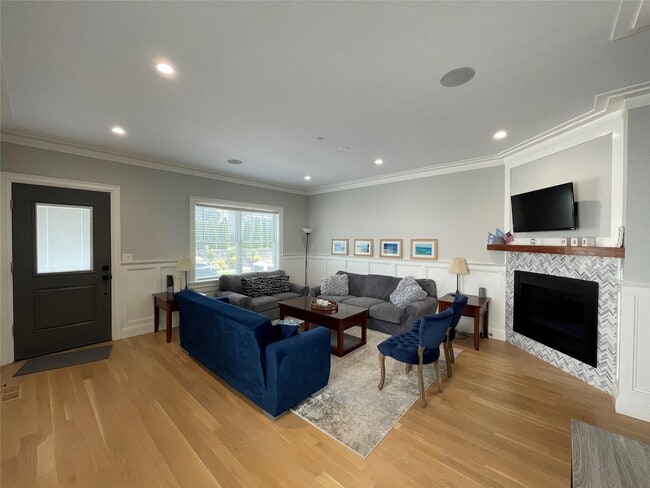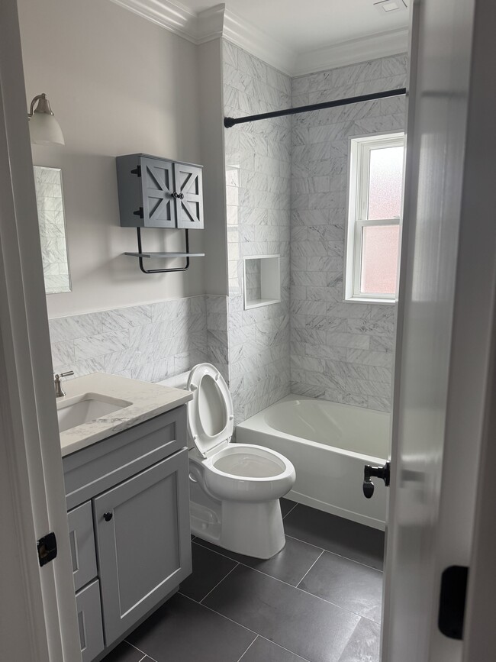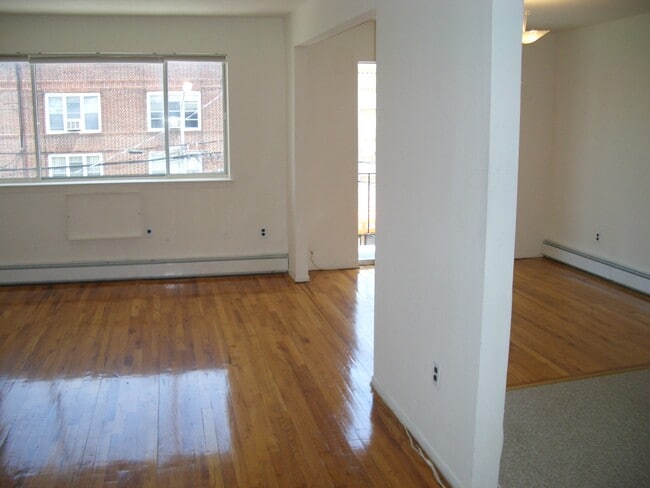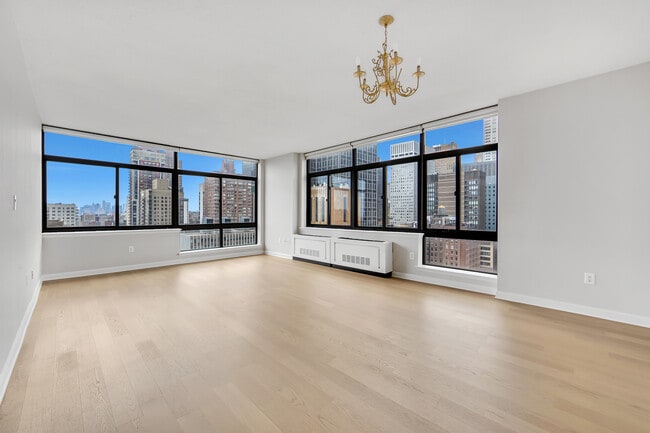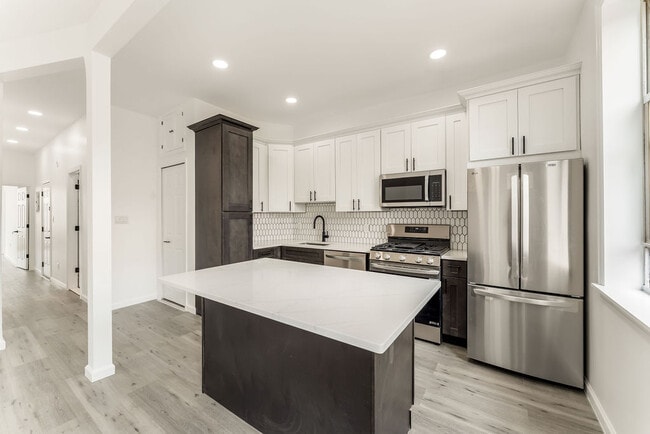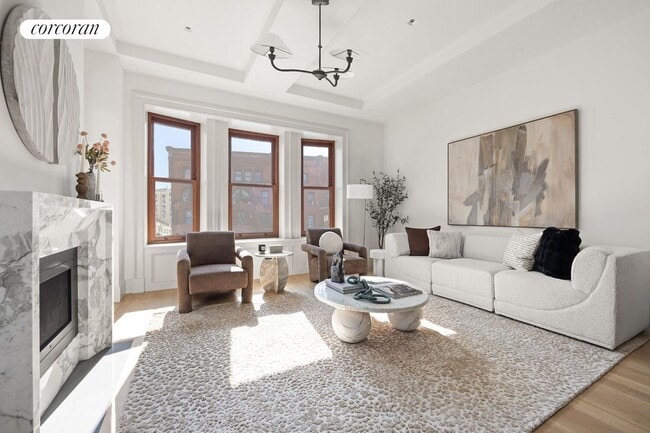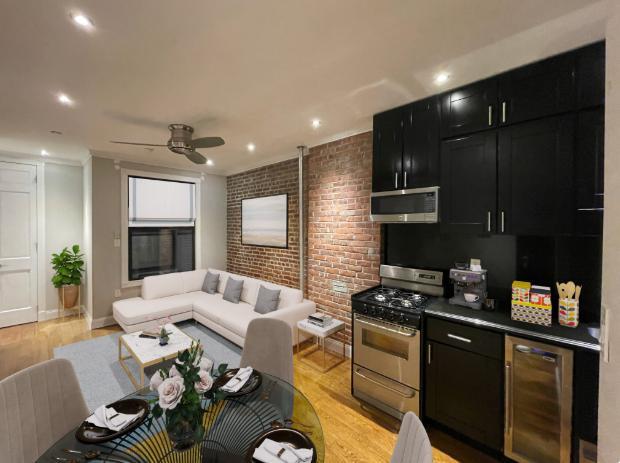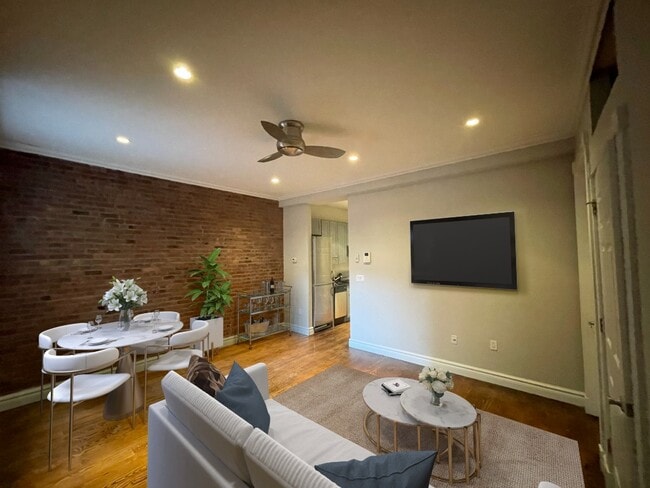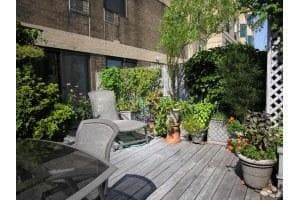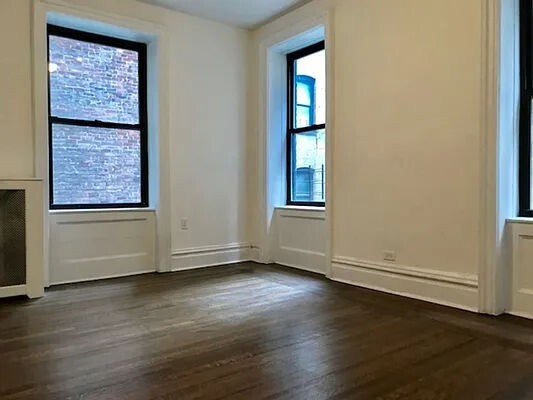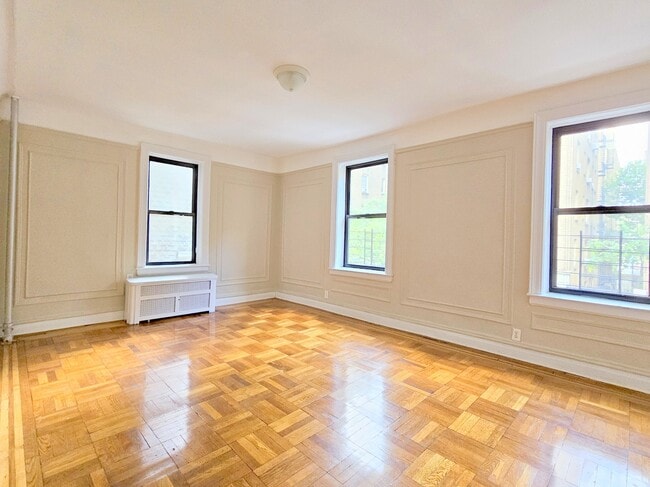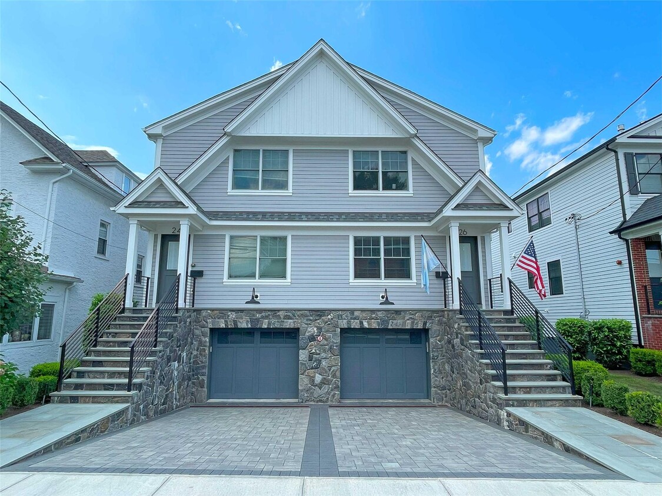26 Franklin Ave Unit 26
Mamaroneck, NY 10543
-
Bedrooms
3
-
Bathrooms
3.5
-
Square Feet
2,165 sq ft
-
Available
Available Now
Highlights
- Colonial Architecture
- Wood Flooring
- High Ceiling
- Tray Ceiling
- Double Pane Windows
- Crown Molding

About This Home
Harrison school district. Newly built in 2021 luxury condo townhouse style with 3 floors of living space. Open floor plan design with high-end finishes including hardwood floors,crown moldings and raised panel wainscotings throughout. It's open dream kitchen with a large quartz island,stainless steel appliances and designer's light fixtures. Spacious primary bedroom with valuated ceiling and spa like primary bath. You will enjoy high tech equipment such as Sonos system speakers,central vacuum,gas fire-pace. Leveled backyard with own patio with private fences in between units. High-efficiency heating/cooling HVAC system with an extra spray form insulation in walls,and LED lights are lending to very low utility bills. 9-foot ceilings on 1st floor. On a dead end street,but it's a convenient location for transportation and shopping. It's one of the most luxury condo in this town. This property belongs to the Town of Harrison and Harrison school district. Available on 9/1/2025. Based on information submitted to the MLS GRID as of [see last changed date above]. All data is obtained from various sources and may not have been verified by broker or MLS GRID. Supplied Open House Information is subject to change without notice. All information should be independently reviewed and verified for accuracy. Properties may or may not be listed by the office/agent presenting the information. Some IDX listings have been excluded from this website. Prices displayed on all Sold listings are the Last Known Listing Price and may not be the actual selling price.
26 Franklin Ave is a condo located in Westchester County and the 10543 ZIP Code.
Home Details
Home Type
Year Built
Bedrooms and Bathrooms
Finished Basement
Flooring
Home Design
Interior Spaces
Kitchen
Laundry
Listing and Financial Details
Lot Details
Outdoor Features
Parking
Schools
Utilities
Community Details
Pet Policy
Fees and Policies
The fees below are based on community-supplied data and may exclude additional fees and utilities.
Pet policies are negotiable.
Contact
- Listed by Osamu Kobata | Shoen Realty,Inc.
- Phone Number
- Contact
-
Source
 OneKey® MLS
OneKey® MLS
- Air Conditioning
- Smoke Free
Named for the Larch tree, the sprawling suburban area of Larchmont/Mamaroneck sits about 20 miles northeast of Midtown Manhattan. Residents here enjoy an easy commute to work in the Big Apple. Most homes and apartments for rent cluster along the main thoroughfares of Highway 1 and Interstate 95. Perhaps the prettiest part of Larchmont, the 12.5-acre Manor Park and Beach juts out into Horseshoe Harbor on Long Island Sound. Locals enjoy sitting in the gazebos or strolling along the paths, taking in all that nature has to offer. This vast area encompasses much of what residents love about Upstate New York, including pristine nature and a slower pace of life.
Learn more about living in Larchmont/Mamaroneck| Colleges & Universities | Distance | ||
|---|---|---|---|
| Colleges & Universities | Distance | ||
| Drive: | 5 min | 2.2 mi | |
| Drive: | 6 min | 2.4 mi | |
| Drive: | 8 min | 3.6 mi | |
| Drive: | 14 min | 6.8 mi |
Transportation options available in Mamaroneck include Eastchester-Dyre Ave, located 5.6 miles from 26 Franklin Ave Unit 26. 26 Franklin Ave Unit 26 is near Westchester County, located 14.0 miles or 24 minutes away, and LaGuardia, located 17.1 miles or 29 minutes away.
| Transit / Subway | Distance | ||
|---|---|---|---|
| Transit / Subway | Distance | ||
|
|
Drive: | 10 min | 5.6 mi |
|
|
Drive: | 11 min | 6.1 mi |
|
|
Drive: | 12 min | 6.4 mi |
|
|
Drive: | 13 min | 6.8 mi |
|
|
Drive: | 13 min | 7.4 mi |
| Commuter Rail | Distance | ||
|---|---|---|---|
| Commuter Rail | Distance | ||
|
|
Walk: | 4 min | 0.2 mi |
|
|
Drive: | 4 min | 1.9 mi |
|
|
Drive: | 6 min | 2.8 mi |
|
|
Drive: | 9 min | 3.9 mi |
|
|
Drive: | 9 min | 4.2 mi |
| Airports | Distance | ||
|---|---|---|---|
| Airports | Distance | ||
|
Westchester County
|
Drive: | 24 min | 14.0 mi |
|
LaGuardia
|
Drive: | 29 min | 17.1 mi |
Time and distance from 26 Franklin Ave Unit 26.
| Shopping Centers | Distance | ||
|---|---|---|---|
| Shopping Centers | Distance | ||
| Walk: | 6 min | 0.3 mi | |
| Walk: | 10 min | 0.5 mi | |
| Walk: | 14 min | 0.8 mi |
| Parks and Recreation | Distance | ||
|---|---|---|---|
| Parks and Recreation | Distance | ||
|
Sheldrake Environmental Center
|
Drive: | 4 min | 1.8 mi |
|
Ward Acres
|
Drive: | 6 min | 3.0 mi |
|
Davenport Neck Bird Sanctuary
|
Drive: | 7 min | 3.2 mi |
|
Otter Creek Preserve
|
Drive: | 7 min | 3.4 mi |
|
Weinberg Nature Center
|
Drive: | 9 min | 4.0 mi |
| Hospitals | Distance | ||
|---|---|---|---|
| Hospitals | Distance | ||
| Drive: | 6 min | 2.6 mi | |
| Drive: | 11 min | 5.5 mi | |
| Drive: | 16 min | 8.7 mi |
| Military Bases | Distance | ||
|---|---|---|---|
| Military Bases | Distance | ||
| Drive: | 26 min | 15.1 mi | |
| Drive: | 84 min | 47.9 mi |
You May Also Like
Similar Rentals Nearby
What Are Walk Score®, Transit Score®, and Bike Score® Ratings?
Walk Score® measures the walkability of any address. Transit Score® measures access to public transit. Bike Score® measures the bikeability of any address.
What is a Sound Score Rating?
A Sound Score Rating aggregates noise caused by vehicle traffic, airplane traffic and local sources
