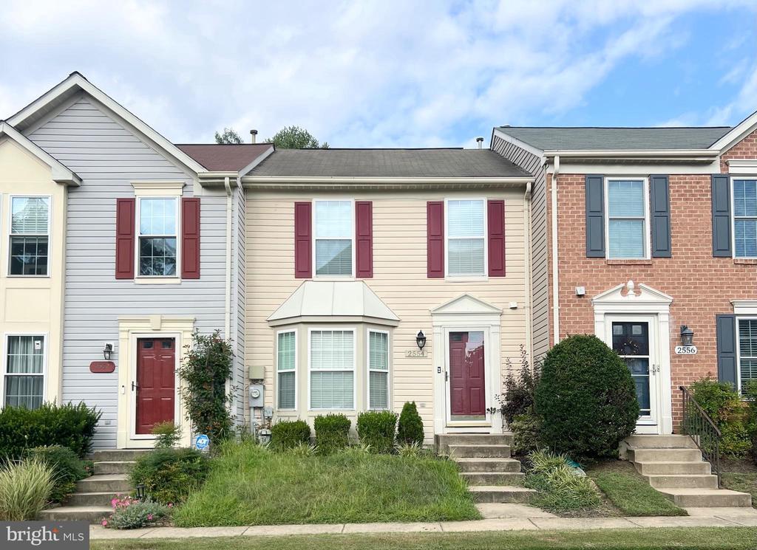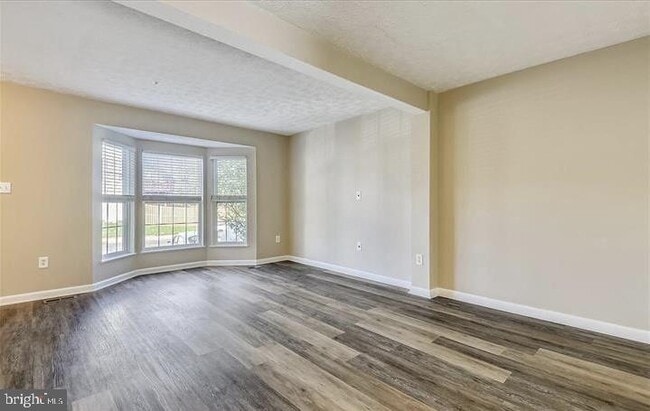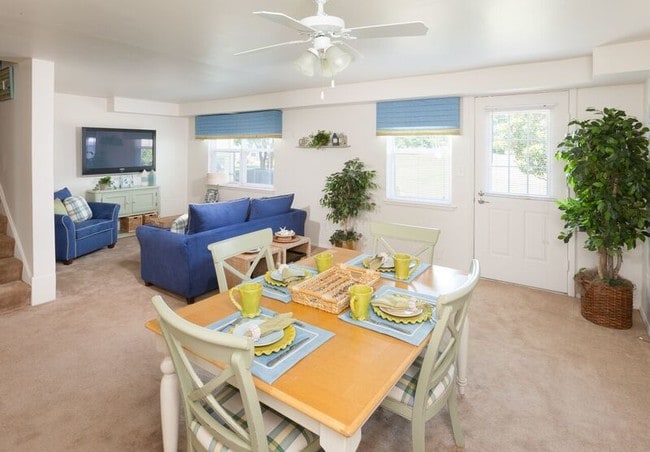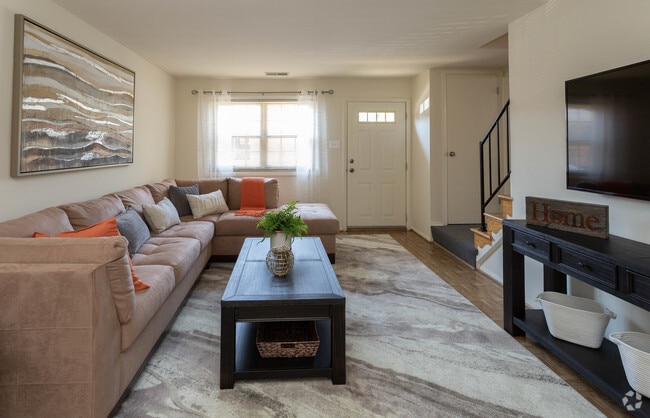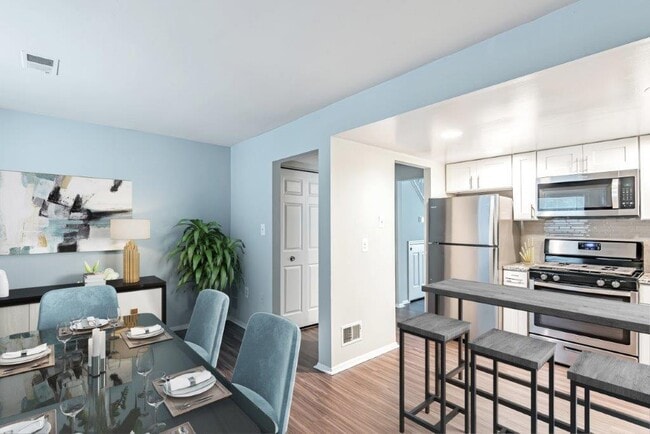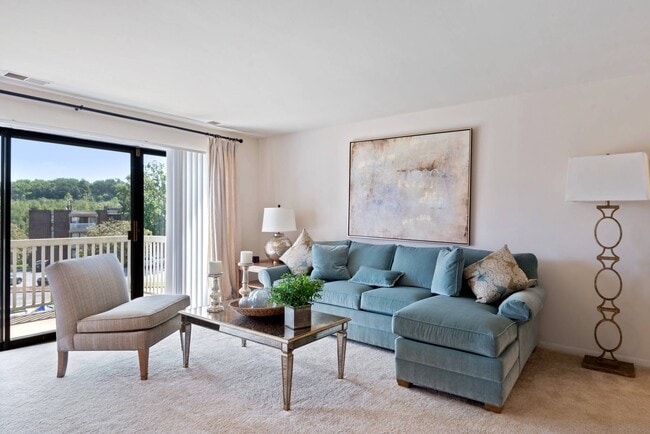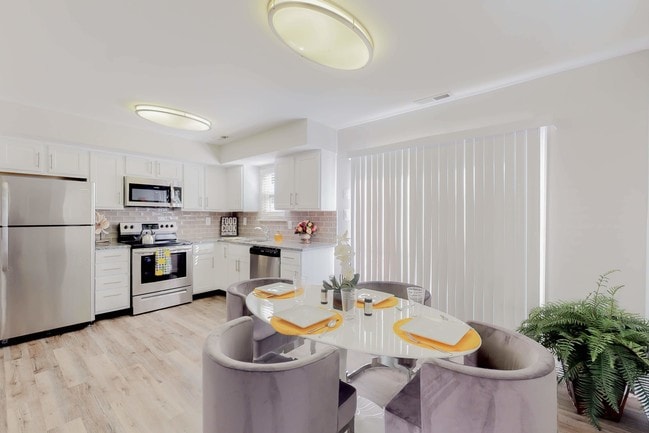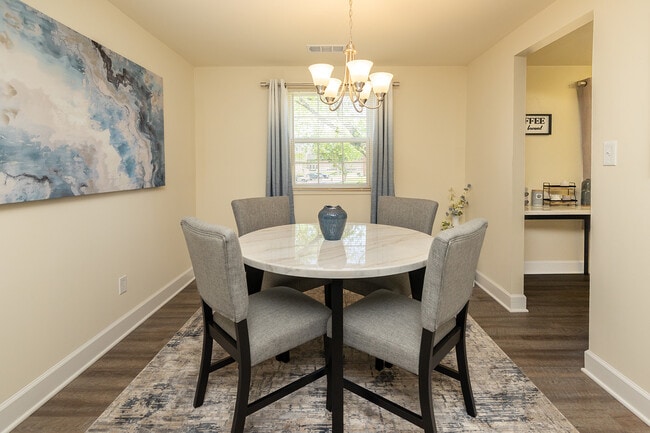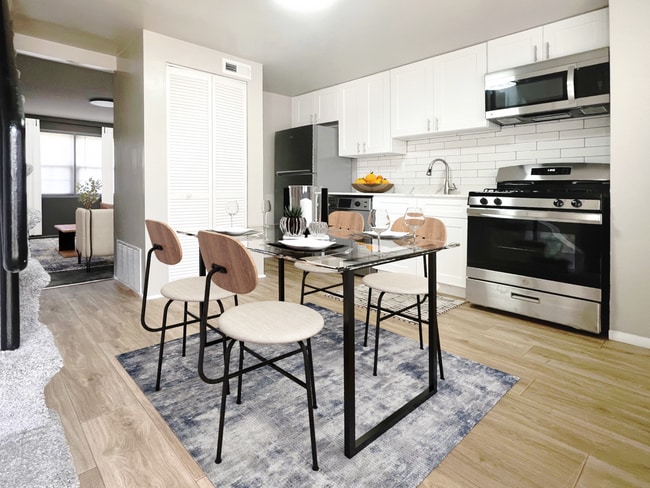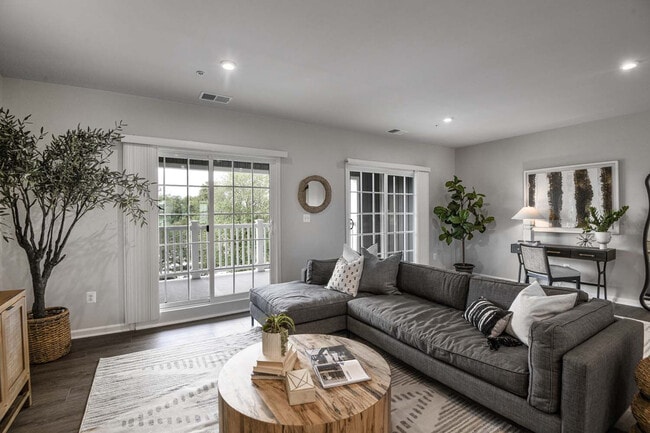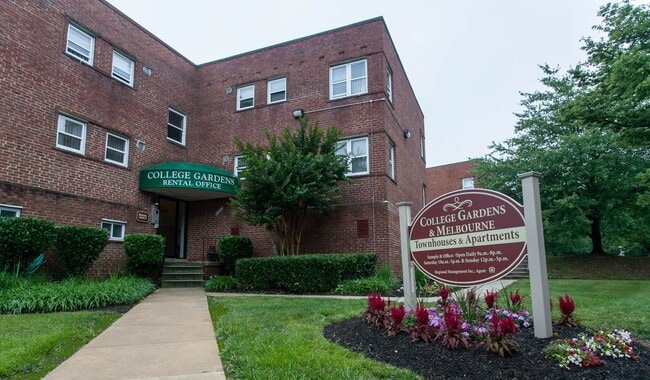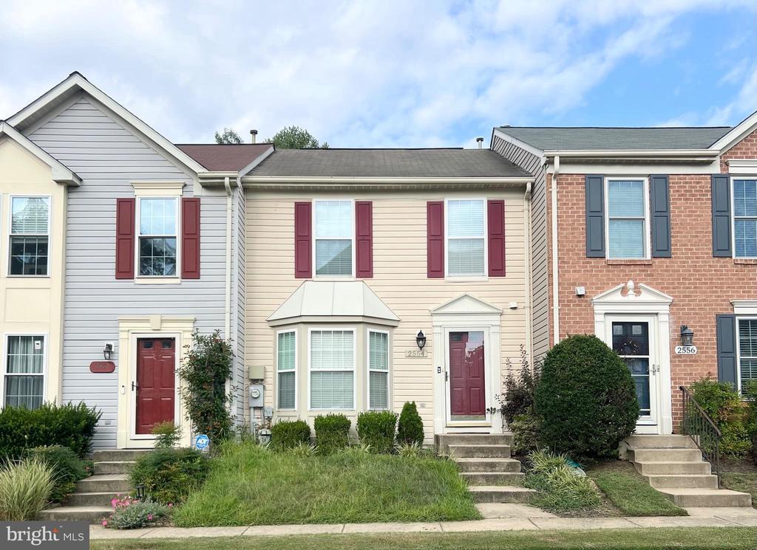2554 Summers Ridge Dr
Odenton, MD 21113
-
Bedrooms
3
-
Bathrooms
2.5
-
Square Feet
--
-
Available
Available Aug 28
Highlights
- Fitness Center
- View of Trees or Woods
- Colonial Architecture
- Deck
- Open Floorplan
- Backs to Trees or Woods

About This Home
Spacious 3-Bedroom, 2.5-Bath Townhome in Desirable Piney Orchard Community. Welcome to this beautifully maintained townhome featuring 3 spacious bedrooms and 2.5 bathrooms, ideally situated in the sought-after Piney Orchard neighborhood. The main level boasts elegant wood flooring and neutral paint throughout, creating a warm and inviting atmosphere. Enjoy the expansive living room that seamlessly flows into a large eat-in kitchen complete with a center island, stainless steel appliances, and sliding glass doors that open to a private deck with stairs leading to a fenced backyard—perfect for entertaining or relaxing outdoors. Upstairs, you'll find three generously sized bedrooms, including a spacious primary suite with wood floors, a walk-in closet with built-ins, and a private ensuite bath. The upper level also includes a second full bathroom for added convenience. The fully finished basement offers a large recreation room with walk-out access to the backyard, as well as a separate laundry area with ample storage space. Located within walking distance to the community center and elementary school, this home offers easy access to shopping, dining, and major commuter routes, DC, Baltimore, Annapolis, Ft Meade. Don't miss this opportunity to live in one of the area's most convenient and desirable communities!
2554 Summers Ridge Dr is a townhome located in Anne Arundel County and the 21113 ZIP Code. This area is served by the Anne Arundel County Public Schools attendance zone.
Home Details
Home Type
Year Built
Bedrooms and Bathrooms
Home Design
Home Security
Improved Basement
Interior Spaces
Kitchen
Laundry
Listing and Financial Details
Lot Details
Outdoor Features
Parking
Utilities
Views
Community Details
Amenities
Overview
Pet Policy
Recreation
Contact
- Listed by Mary A Towle | Yaffe Real Estate
- Phone Number
- Contact
-
Source
 Bright MLS, Inc.
Bright MLS, Inc.
- Dishwasher
- Basement
Situated in Anne Arundel County, Odenton is centrally located between Annapolis, Washington D.C., and Baltimore. The city is continuously growing in population, largely due to its proximity to Fort George G. Meade military base and the developing Piney Orchard neighborhood.
In Odenton, you’ll discover a lot of great shopping centers like Waugh Chapel Towne Centre. Hikers will enjoy the plethora of trails that reside within the community, including Little Patuxent River Trail, Wild Turkey Way, and Merganser Pond Trail, among others. Midland Park is a large green space just minutes from Bowie State University. This Baltimore suburb contains highly rated public schools, plus access to Interstate 97 and Odenton Station.
Learn more about living in Odenton| Colleges & Universities | Distance | ||
|---|---|---|---|
| Colleges & Universities | Distance | ||
| Drive: | 26 min | 12.9 mi | |
| Drive: | 28 min | 15.2 mi | |
| Drive: | 28 min | 15.9 mi | |
| Drive: | 34 min | 21.4 mi |
 The GreatSchools Rating helps parents compare schools within a state based on a variety of school quality indicators and provides a helpful picture of how effectively each school serves all of its students. Ratings are on a scale of 1 (below average) to 10 (above average) and can include test scores, college readiness, academic progress, advanced courses, equity, discipline and attendance data. We also advise parents to visit schools, consider other information on school performance and programs, and consider family needs as part of the school selection process.
The GreatSchools Rating helps parents compare schools within a state based on a variety of school quality indicators and provides a helpful picture of how effectively each school serves all of its students. Ratings are on a scale of 1 (below average) to 10 (above average) and can include test scores, college readiness, academic progress, advanced courses, equity, discipline and attendance data. We also advise parents to visit schools, consider other information on school performance and programs, and consider family needs as part of the school selection process.
View GreatSchools Rating Methodology
Data provided by GreatSchools.org © 2025. All rights reserved.
Transportation options available in Odenton include Bwi Business District, located 10.5 miles from 2554 Summers Ridge Dr. 2554 Summers Ridge Dr is near Baltimore/Washington International Thurgood Marshall, located 10.5 miles or 20 minutes away, and Ronald Reagan Washington Ntl, located 33.4 miles or 51 minutes away.
| Transit / Subway | Distance | ||
|---|---|---|---|
| Transit / Subway | Distance | ||
|
|
Drive: | 20 min | 10.5 mi |
|
|
Drive: | 21 min | 10.8 mi |
|
|
Drive: | 20 min | 10.9 mi |
|
|
Drive: | 20 min | 11.1 mi |
|
|
Drive: | 20 min | 11.4 mi |
| Commuter Rail | Distance | ||
|---|---|---|---|
| Commuter Rail | Distance | ||
|
|
Drive: | 5 min | 2.3 mi |
|
|
Drive: | 18 min | 8.7 mi |
|
|
Drive: | 18 min | 10.1 mi |
|
Bowie State Marc Nb
|
Drive: | 26 min | 13.0 mi |
|
Bowie State Marc Sb
|
Drive: | 26 min | 14.4 mi |
| Airports | Distance | ||
|---|---|---|---|
| Airports | Distance | ||
|
Baltimore/Washington International Thurgood Marshall
|
Drive: | 20 min | 10.5 mi |
|
Ronald Reagan Washington Ntl
|
Drive: | 51 min | 33.4 mi |
Time and distance from 2554 Summers Ridge Dr.
| Shopping Centers | Distance | ||
|---|---|---|---|
| Shopping Centers | Distance | ||
| Walk: | 8 min | 0.4 mi | |
| Drive: | 5 min | 2.0 mi | |
| Drive: | 5 min | 2.3 mi |
| Parks and Recreation | Distance | ||
|---|---|---|---|
| Parks and Recreation | Distance | ||
|
Patuxent Research Refuge - North Tract
|
Drive: | 17 min | 7.9 mi |
|
Kinder Farm Park
|
Drive: | 24 min | 11.5 mi |
|
Patuxent Research Refuge - South Tract
|
Drive: | 30 min | 16.0 mi |
|
Howard Owens Science Center
|
Drive: | 30 min | 16.9 mi |
|
NASA Goddard Space Flight Center
|
Drive: | 31 min | 17.3 mi |
| Hospitals | Distance | ||
|---|---|---|---|
| Hospitals | Distance | ||
| Drive: | 19 min | 11.1 mi | |
| Drive: | 27 min | 13.8 mi | |
| Drive: | 33 min | 19.1 mi |
| Military Bases | Distance | ||
|---|---|---|---|
| Military Bases | Distance | ||
| Drive: | 13 min | 5.5 mi |
You May Also Like
Similar Rentals Nearby
What Are Walk Score®, Transit Score®, and Bike Score® Ratings?
Walk Score® measures the walkability of any address. Transit Score® measures access to public transit. Bike Score® measures the bikeability of any address.
What is a Sound Score Rating?
A Sound Score Rating aggregates noise caused by vehicle traffic, airplane traffic and local sources
