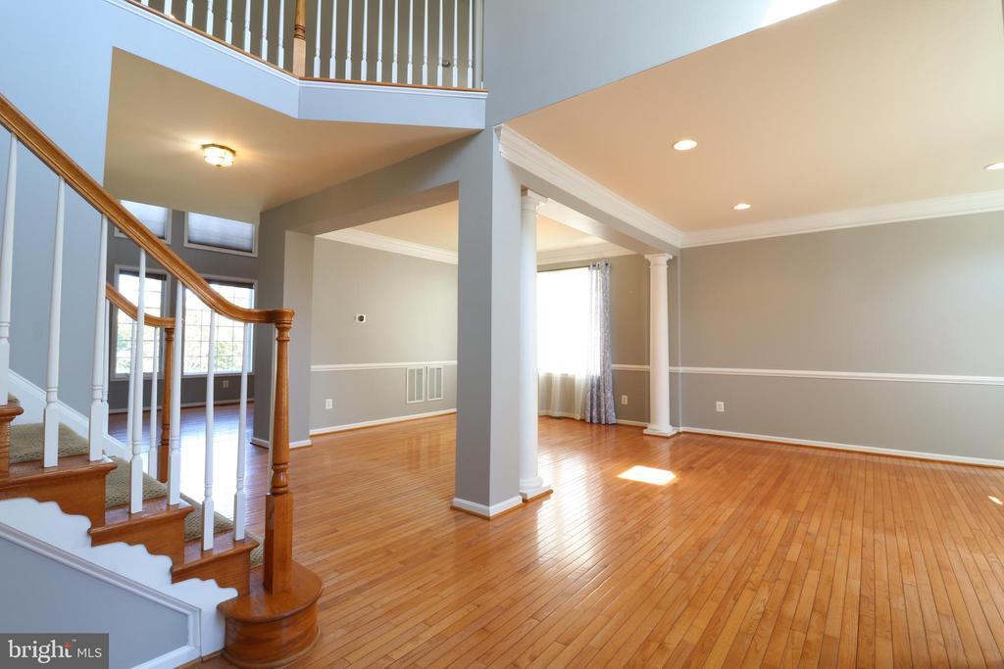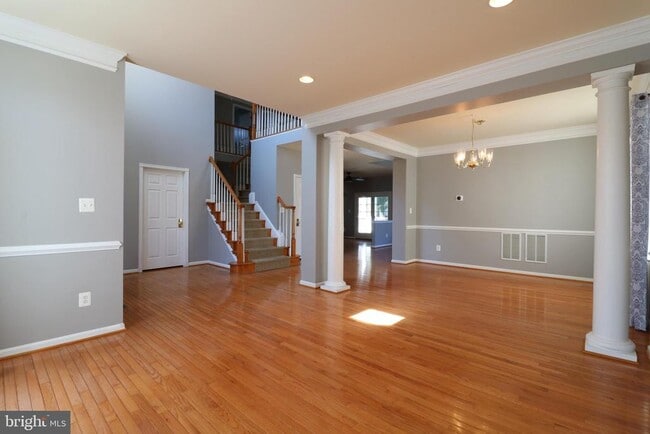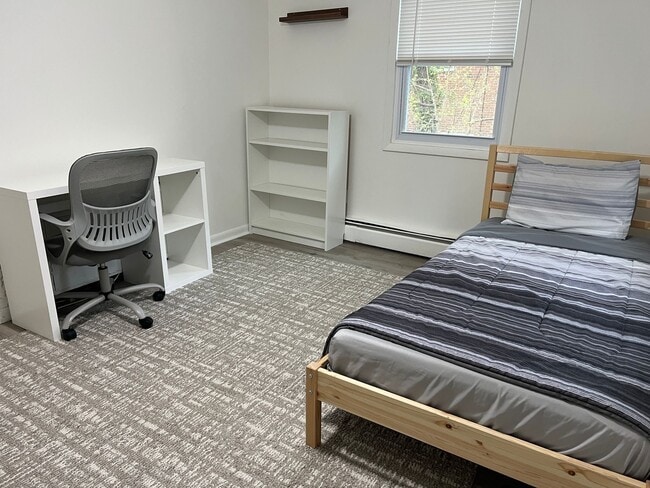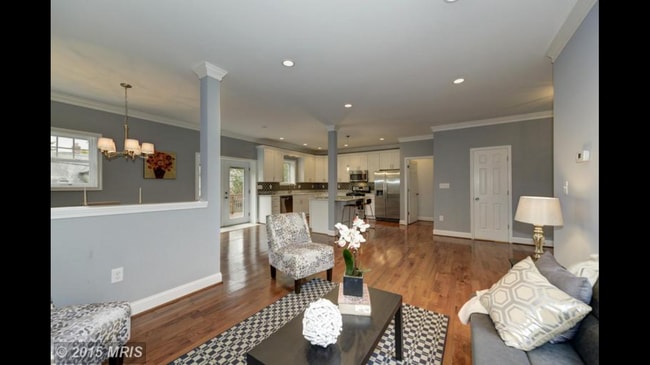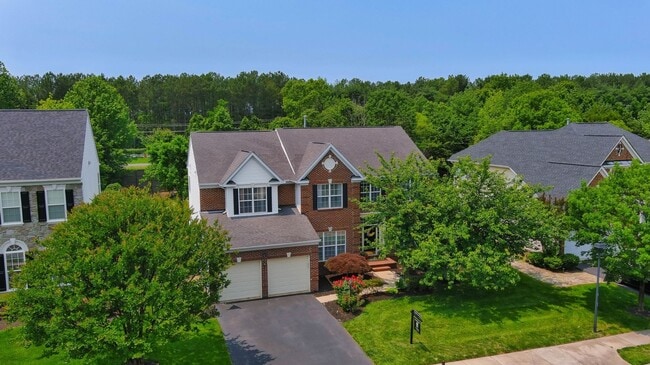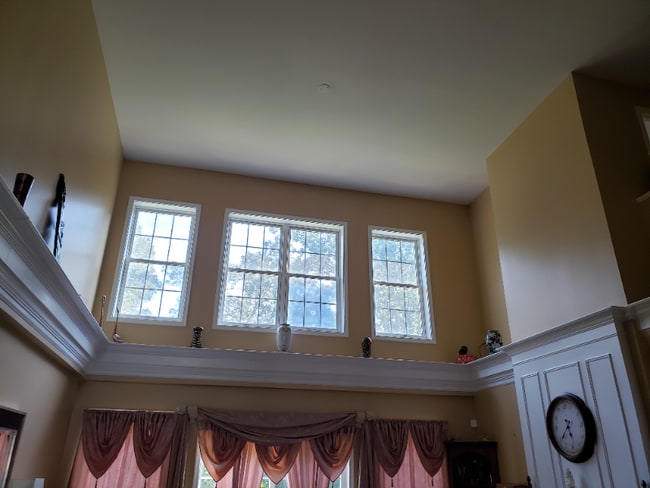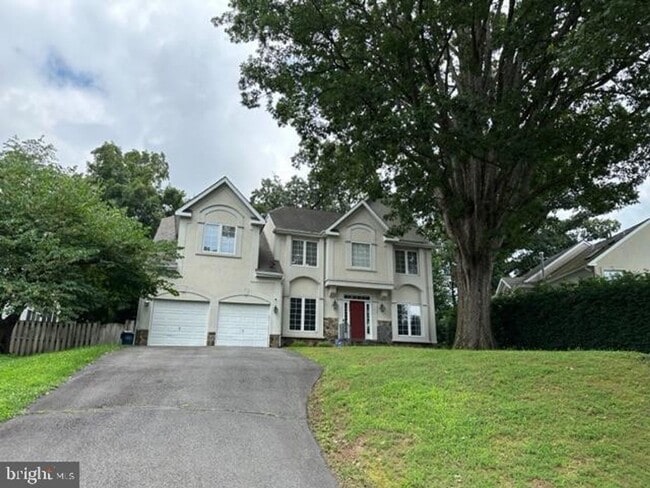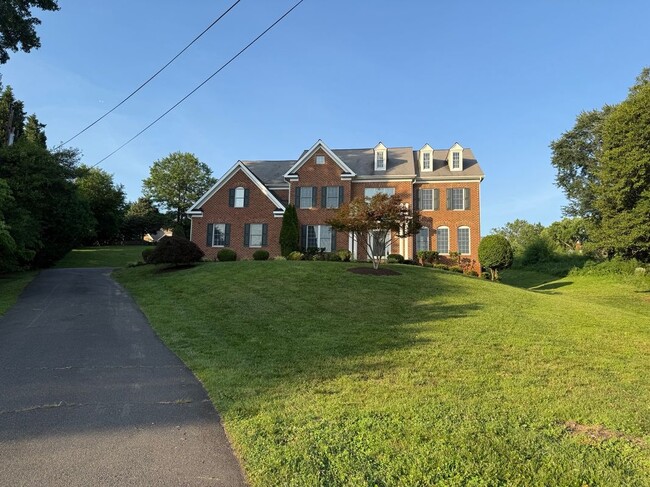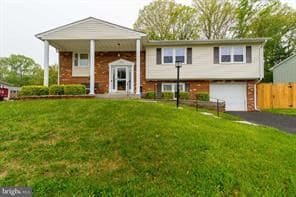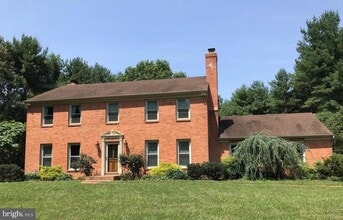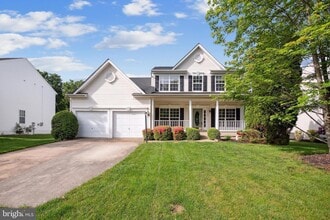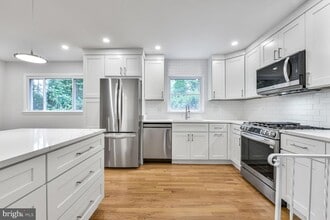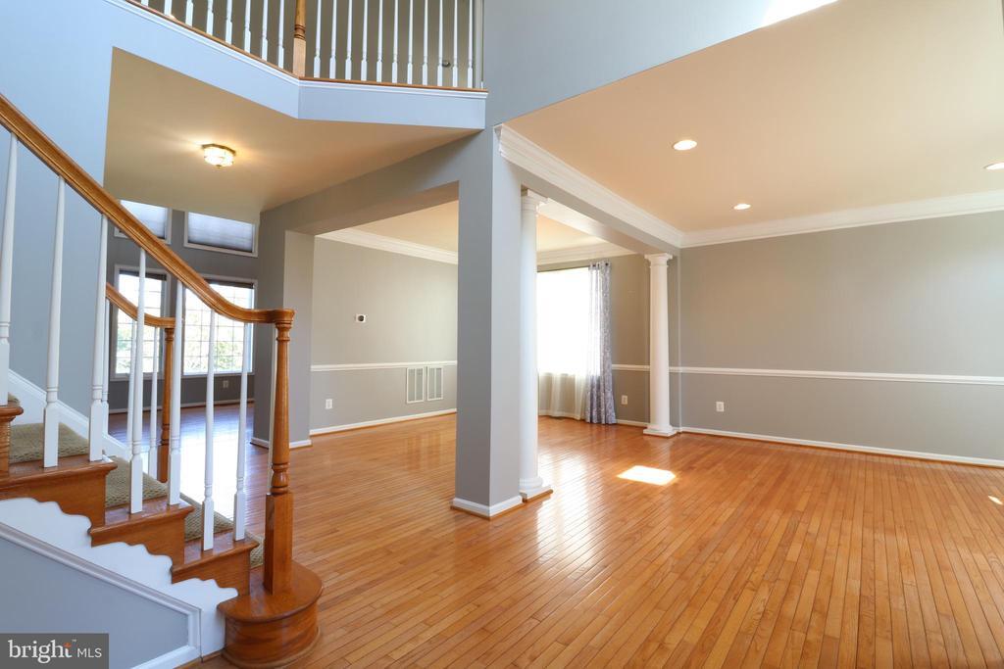25497 Carrington Dr
Chantilly, VA 20152
-
Bedrooms
4
-
Bathrooms
4.5
-
Square Feet
4,234 sq ft
-
Available
Available Nov 26
Highlights
- View of Trees or Woods
- Open Floorplan
- Colonial Architecture
- Deck
- Recreation Room
- Vaulted Ceiling

About This Home
You will love this gorgeous single family home located in the charming community of South Riding! Property features 4 bedrooms and 4.5 bathrooms. Open living at its finest with 4,100 SQ FT. The elegant two-story foyer leads you to the formal living and dining room with gleaming hardwood floors, crown molding, and chair rail molding. Cozy two-story family room features a fireplace, which is ideal for cold evenings. Gourmet kitchen features 42 cabinets, stainless steel appliances, kitchen island, and plenty of room for table space. Secluded main level office is perfect for working from home. Spacious master bedroom features vaulted ceilings and flex space for a sitting area or additional office. Luxurious master bathroom features a double vanity, soaking tub, and standing shower. Lower level recreation room is an entertainers dream with a wet bar and media room. Recreation room features a full bathroom and walk up stairs leading to the backyard. Property features a gorgeous screen in deck. Wonderful South Riding community amenities (5 pools, fishing piers, cardio gym, fitness trail, tot lots, tennis courts, disc golf)."
25497 Carrington Dr is a house located in Loudoun County and the 20152 ZIP Code. This area is served by the Loudoun County Public Schools attendance zone.
Home Details
Home Type
Year Built
Bedrooms and Bathrooms
Finished Basement
Flooring
Home Design
Interior Spaces
Kitchen
Laundry
Listing and Financial Details
Lot Details
Outdoor Features
Parking
Utilities
Views
Community Details
Amenities
Overview
Pet Policy
Recreation
Contact
- Listed by Rajiv Vashist | Pearson Smith Realty, LLC
- Phone Number
- Contact
-
Source
 Bright MLS, Inc.
Bright MLS, Inc.
- Fireplace
- Dishwasher
- Basement
The planned community of South Riding fairly represents Loudoun County, VA. As the wealthiest county in the nation, almost all neighborhoods in Loudoun County, South Riding included, have a very high average household income. It is safe to say that South Riding is home to predominantly upper-middle class families.
Located just off Highway 50 to the south, South Riding sits 30 miles west of Washington, D.C and conveniently just 10 miles from the Dulles International Airport which starts just on the other side of the highway.
Learn more about living in South Riding| Colleges & Universities | Distance | ||
|---|---|---|---|
| Colleges & Universities | Distance | ||
| Drive: | 20 min | 10.2 mi | |
| Drive: | 24 min | 13.4 mi | |
| Drive: | 25 min | 13.6 mi | |
| Drive: | 26 min | 14.4 mi |
 The GreatSchools Rating helps parents compare schools within a state based on a variety of school quality indicators and provides a helpful picture of how effectively each school serves all of its students. Ratings are on a scale of 1 (below average) to 10 (above average) and can include test scores, college readiness, academic progress, advanced courses, equity, discipline and attendance data. We also advise parents to visit schools, consider other information on school performance and programs, and consider family needs as part of the school selection process.
The GreatSchools Rating helps parents compare schools within a state based on a variety of school quality indicators and provides a helpful picture of how effectively each school serves all of its students. Ratings are on a scale of 1 (below average) to 10 (above average) and can include test scores, college readiness, academic progress, advanced courses, equity, discipline and attendance data. We also advise parents to visit schools, consider other information on school performance and programs, and consider family needs as part of the school selection process.
View GreatSchools Rating Methodology
Data provided by GreatSchools.org © 2025. All rights reserved.
Transportation options available in Chantilly include Loudoun Gateway, Silver Line Center Platform, located 8.9 miles from 25497 Carrington Dr. 25497 Carrington Dr is near Washington Dulles International, located 11.5 miles or 23 minutes away, and Ronald Reagan Washington Ntl, located 32.5 miles or 50 minutes away.
| Transit / Subway | Distance | ||
|---|---|---|---|
| Transit / Subway | Distance | ||
| Drive: | 15 min | 8.9 mi | |
| Drive: | 15 min | 8.9 mi | |
| Drive: | 20 min | 11.5 mi | |
| Drive: | 24 min | 14.0 mi | |
| Drive: | 25 min | 15.8 mi |
| Commuter Rail | Distance | ||
|---|---|---|---|
| Commuter Rail | Distance | ||
|
|
Drive: | 29 min | 14.7 mi |
|
|
Drive: | 32 min | 16.4 mi |
|
|
Drive: | 32 min | 16.4 mi |
|
|
Drive: | 30 min | 16.4 mi |
|
|
Drive: | 35 min | 19.3 mi |
| Airports | Distance | ||
|---|---|---|---|
| Airports | Distance | ||
|
Washington Dulles International
|
Drive: | 23 min | 11.5 mi |
|
Ronald Reagan Washington Ntl
|
Drive: | 50 min | 32.5 mi |
Time and distance from 25497 Carrington Dr.
| Shopping Centers | Distance | ||
|---|---|---|---|
| Shopping Centers | Distance | ||
| Drive: | 3 min | 1.2 mi | |
| Drive: | 4 min | 1.6 mi | |
| Drive: | 7 min | 3.4 mi |
| Parks and Recreation | Distance | ||
|---|---|---|---|
| Parks and Recreation | Distance | ||
|
Gilbert's Corner Regional Park
|
Drive: | 12 min | 7.3 mi |
|
Steven F. Udvar-Hazy Center
|
Drive: | 18 min | 8.7 mi |
|
Frying Pan Farm Park
|
Drive: | 18 min | 9.7 mi |
|
Kidwell Farm
|
Drive: | 18 min | 9.7 mi |
|
Ellanor C. Lawrence Park
|
Drive: | 20 min | 12.0 mi |
| Hospitals | Distance | ||
|---|---|---|---|
| Hospitals | Distance | ||
| Drive: | 6 min | 3.5 mi | |
| Drive: | 17 min | 9.5 mi | |
| Drive: | 24 min | 14.5 mi |
| Military Bases | Distance | ||
|---|---|---|---|
| Military Bases | Distance | ||
| Drive: | 38 min | 20.5 mi |
You May Also Like
Similar Rentals Nearby
What Are Walk Score®, Transit Score®, and Bike Score® Ratings?
Walk Score® measures the walkability of any address. Transit Score® measures access to public transit. Bike Score® measures the bikeability of any address.
What is a Sound Score Rating?
A Sound Score Rating aggregates noise caused by vehicle traffic, airplane traffic and local sources
