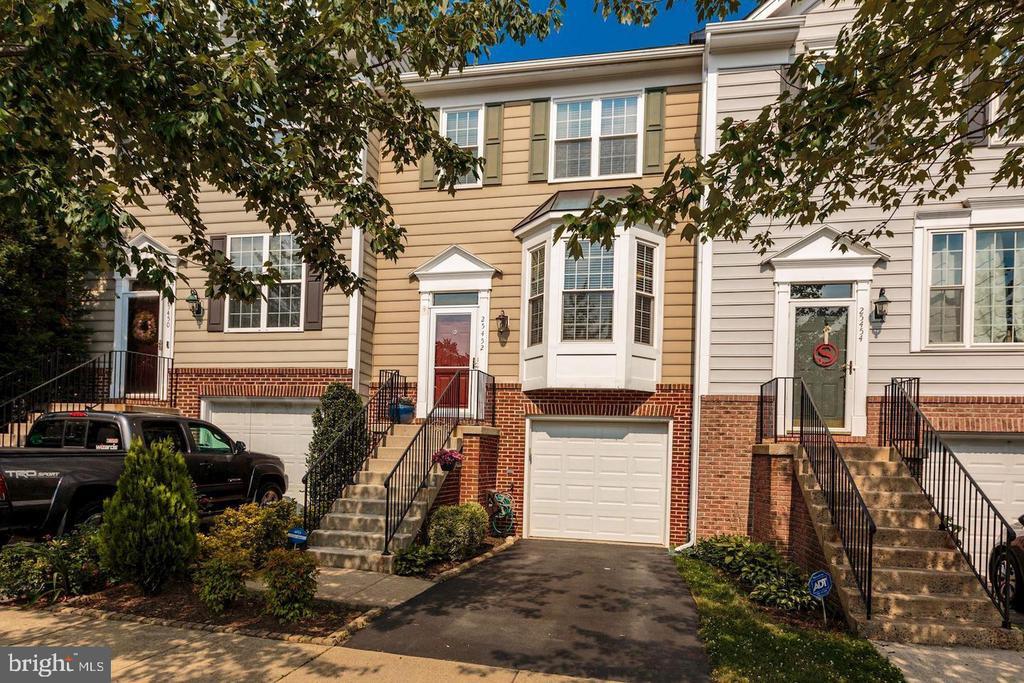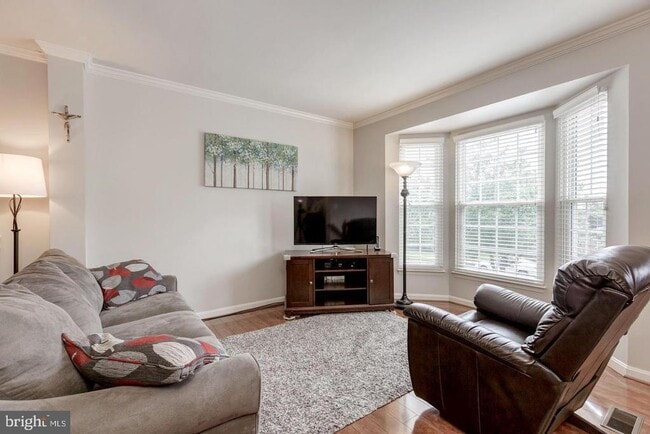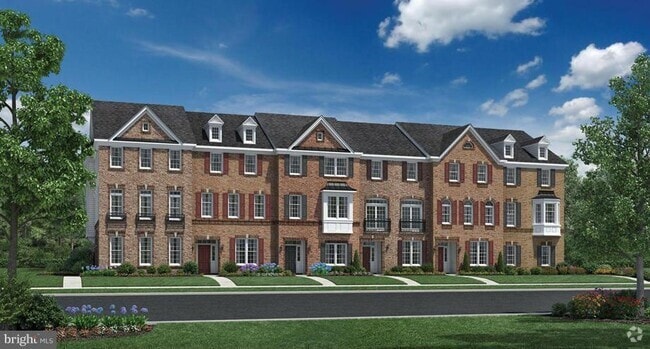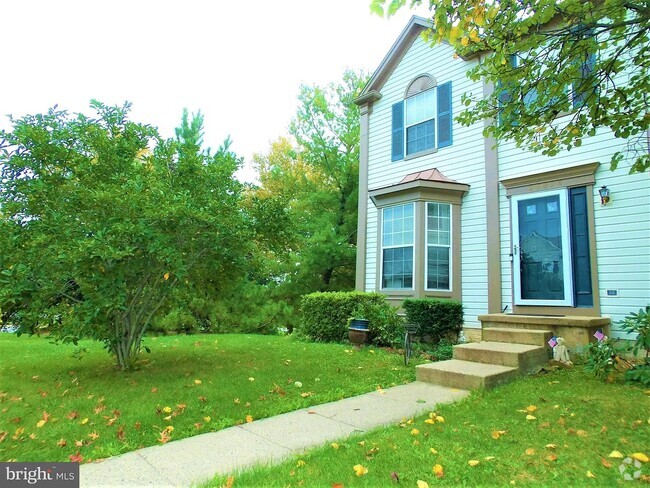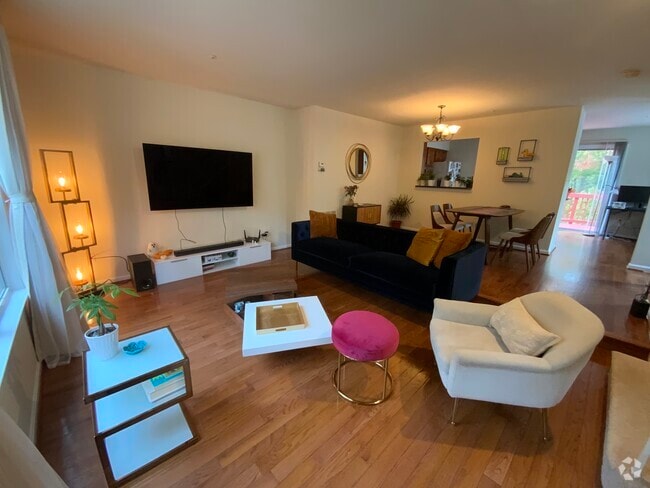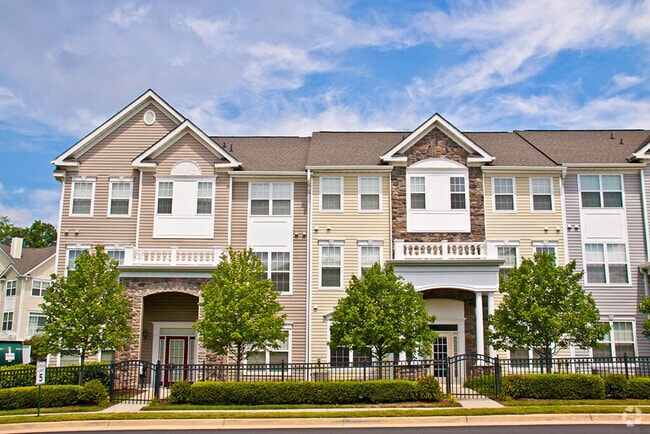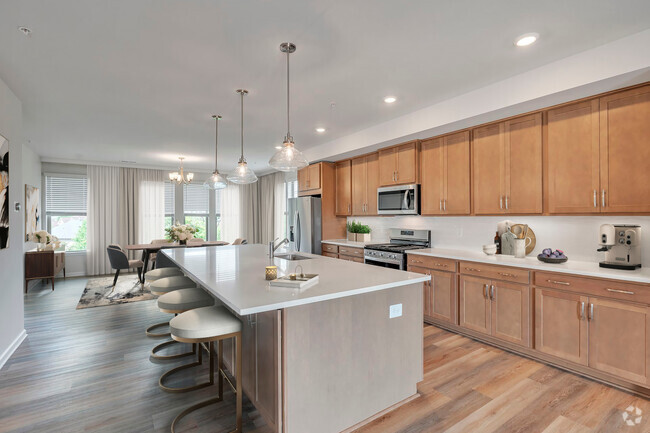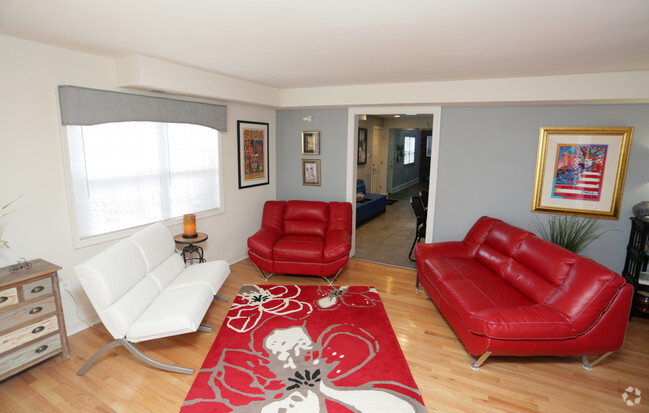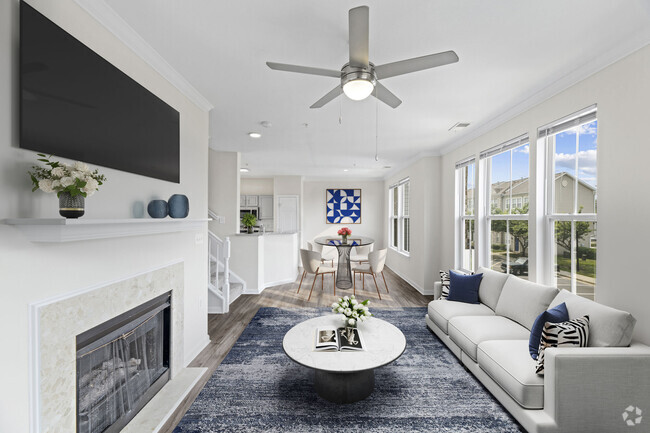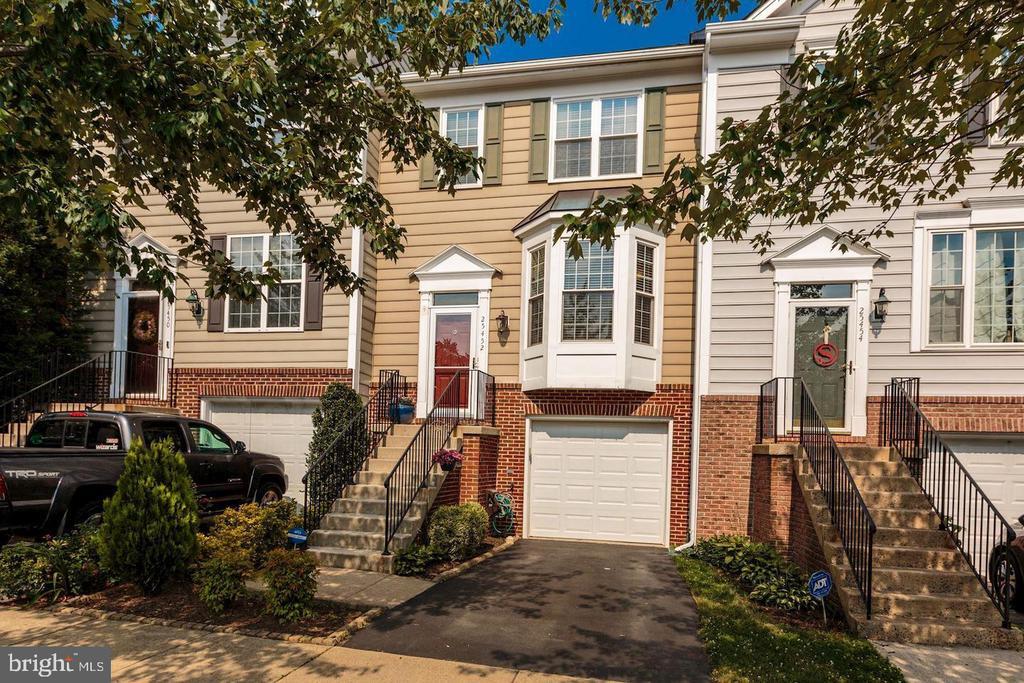25452 Upper Clubhouse Dr
Chantilly, VA 20152
-
Bedrooms
3
-
Bathrooms
3
-
Square Feet
2,302 sq ft
-
Available
Available Jun 20
Highlights
- Fitness Center
- Colonial Architecture
- Deck
- Traditional Floor Plan
- Wood Flooring
- Upgraded Countertops

About This Home
Light-filled, spacious & updated townhouse w/ 3-level bump out & garage. Amazing location! Backs to common area. Across street from Owen Park. Walk to pool, restaurants, shopping, town green, summer concerts, and much more. Fully remodeled primary bath with large corner tub & separate shower. SS appliances & granite in kitchen that has space for a large table, and a Sunroom. Updated flooring on main level, updated lighting, huge deck off kitchen, sitting room in Primary Bedroom, newer windows & much more. Large lower level features rec room with recessed lighting and gas fireplace, half bath, bonus storage room, and garage access. Listing agent is a licensed Realtor and is also the owner/landlord of this home. One pet will be considered on a case by case basis. Preference will be given to a 2 year lease. Pictures shown are from a previous listing of this home. This home will not disappoint!
25452 Upper Clubhouse Dr is a townhome located in Loudoun County and the 20152 ZIP Code. This area is served by the Loudoun County Public Schools attendance zone.
Home Details
Home Type
Year Built
Bedrooms and Bathrooms
Finished Basement
Flooring
Home Design
Home Security
Interior Spaces
Kitchen
Laundry
Listing and Financial Details
Lot Details
Outdoor Features
Parking
Schools
Utilities
Community Details
Amenities
Overview
Pet Policy
Recreation
Contact
- Listed by Amit Kakar | Samson Properties
- Phone Number
- Contact
-
Source
 Bright MLS, Inc.
Bright MLS, Inc.
- Fireplace
- Dishwasher
- Basement
The planned community of South Riding fairly represents Loudoun County, VA. As the wealthiest county in the nation, almost all neighborhoods in Loudoun County, South Riding included, have a very high average household income. It is safe to say that South Riding is home to predominantly upper-middle class families.
Located just off Highway 50 to the south, South Riding sits 30 miles west of Washington, D.C and conveniently just 10 miles from the Dulles International Airport which starts just on the other side of the highway.
Learn more about living in South Riding| Colleges & Universities | Distance | ||
|---|---|---|---|
| Colleges & Universities | Distance | ||
| Drive: | 21 min | 10.7 mi | |
| Drive: | 24 min | 13.1 mi | |
| Drive: | 24 min | 13.3 mi | |
| Drive: | 25 min | 14.1 mi |
 The GreatSchools Rating helps parents compare schools within a state based on a variety of school quality indicators and provides a helpful picture of how effectively each school serves all of its students. Ratings are on a scale of 1 (below average) to 10 (above average) and can include test scores, college readiness, academic progress, advanced courses, equity, discipline and attendance data. We also advise parents to visit schools, consider other information on school performance and programs, and consider family needs as part of the school selection process.
The GreatSchools Rating helps parents compare schools within a state based on a variety of school quality indicators and provides a helpful picture of how effectively each school serves all of its students. Ratings are on a scale of 1 (below average) to 10 (above average) and can include test scores, college readiness, academic progress, advanced courses, equity, discipline and attendance data. We also advise parents to visit schools, consider other information on school performance and programs, and consider family needs as part of the school selection process.
View GreatSchools Rating Methodology
Data provided by GreatSchools.org © 2025. All rights reserved.
Transportation options available in Chantilly include Loudoun Gateway, Silver Line Center Platform, located 8.6 miles from 25452 Upper Clubhouse Dr. 25452 Upper Clubhouse Dr is near Washington Dulles International, located 11.2 miles or 22 minutes away, and Ronald Reagan Washington Ntl, located 31.1 miles or 47 minutes away.
| Transit / Subway | Distance | ||
|---|---|---|---|
| Transit / Subway | Distance | ||
| Drive: | 14 min | 8.6 mi | |
| Drive: | 15 min | 8.6 mi | |
| Drive: | 19 min | 11.0 mi | |
| Drive: | 23 min | 13.7 mi | |
| Drive: | 23 min | 14.7 mi |
| Commuter Rail | Distance | ||
|---|---|---|---|
| Commuter Rail | Distance | ||
|
|
Drive: | 27 min | 15.0 mi |
|
|
Drive: | 28 min | 15.6 mi |
|
|
Drive: | 33 min | 16.9 mi |
|
|
Drive: | 33 min | 16.9 mi |
|
|
Drive: | 32 min | 17.9 mi |
| Airports | Distance | ||
|---|---|---|---|
| Airports | Distance | ||
|
Washington Dulles International
|
Drive: | 22 min | 11.2 mi |
|
Ronald Reagan Washington Ntl
|
Drive: | 47 min | 31.1 mi |
Time and distance from 25452 Upper Clubhouse Dr.
| Shopping Centers | Distance | ||
|---|---|---|---|
| Shopping Centers | Distance | ||
| Walk: | 7 min | 0.4 mi | |
| Drive: | 3 min | 1.3 mi | |
| Drive: | 3 min | 1.4 mi |
| Parks and Recreation | Distance | ||
|---|---|---|---|
| Parks and Recreation | Distance | ||
|
Gilbert's Corner Regional Park
|
Drive: | 11 min | 7.0 mi |
|
Steven F. Udvar-Hazy Center
|
Drive: | 15 min | 7.3 mi |
|
Frying Pan Farm Park
|
Drive: | 15 min | 8.3 mi |
|
Kidwell Farm
|
Drive: | 15 min | 8.3 mi |
|
Ellanor C. Lawrence Park
|
Drive: | 17 min | 10.7 mi |
| Hospitals | Distance | ||
|---|---|---|---|
| Hospitals | Distance | ||
| Drive: | 6 min | 3.2 mi | |
| Drive: | 14 min | 8.1 mi | |
| Drive: | 22 min | 13.4 mi |
| Military Bases | Distance | ||
|---|---|---|---|
| Military Bases | Distance | ||
| Drive: | 40 min | 21.1 mi |
You May Also Like
Similar Rentals Nearby
-
-
-
-
-
-
1 / 34
-
-
-
-
What Are Walk Score®, Transit Score®, and Bike Score® Ratings?
Walk Score® measures the walkability of any address. Transit Score® measures access to public transit. Bike Score® measures the bikeability of any address.
What is a Sound Score Rating?
A Sound Score Rating aggregates noise caused by vehicle traffic, airplane traffic and local sources
