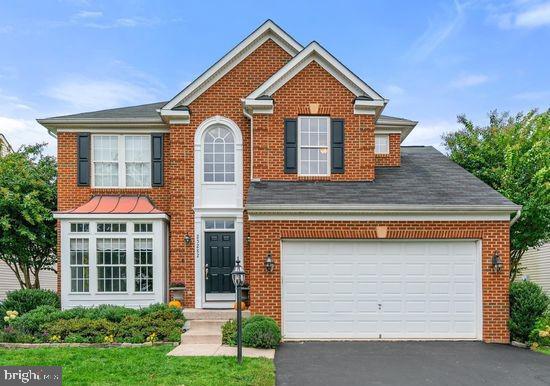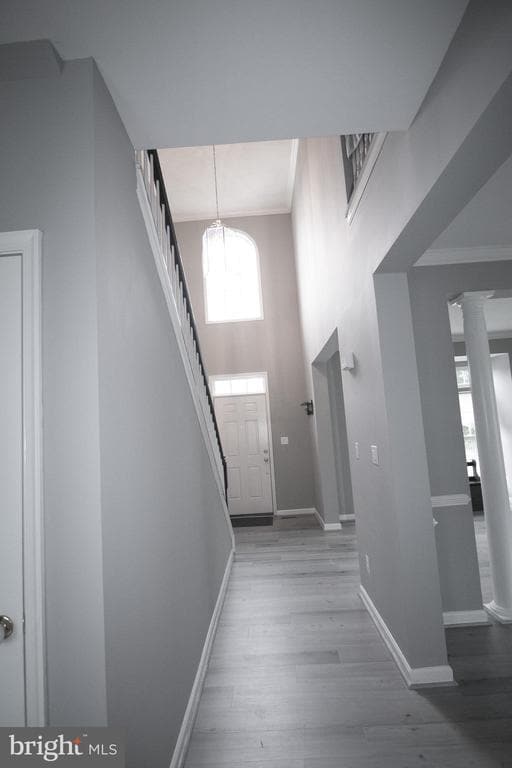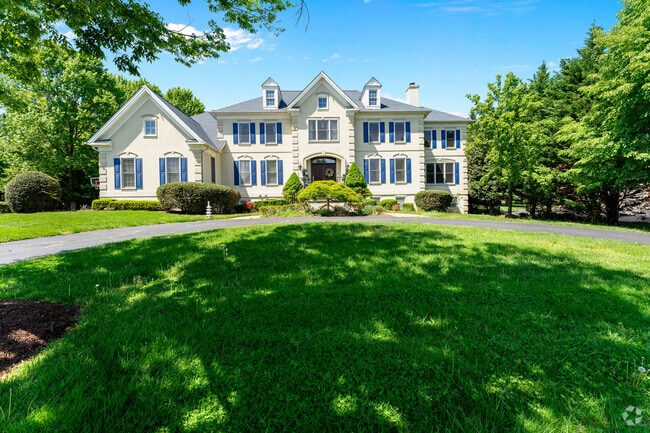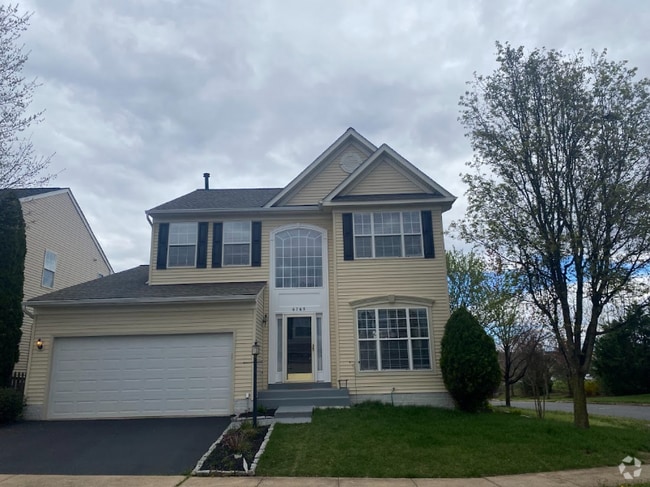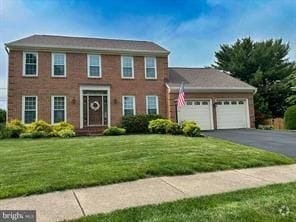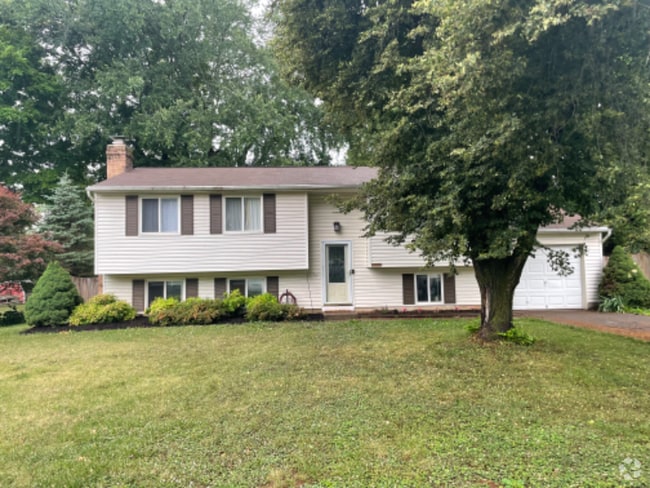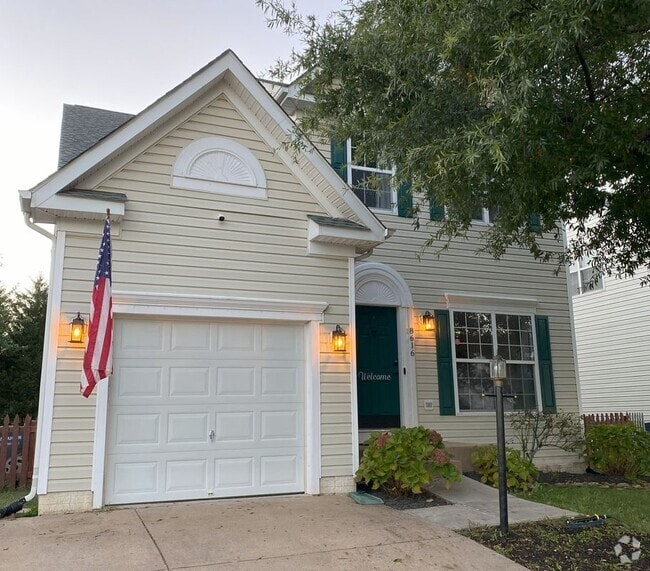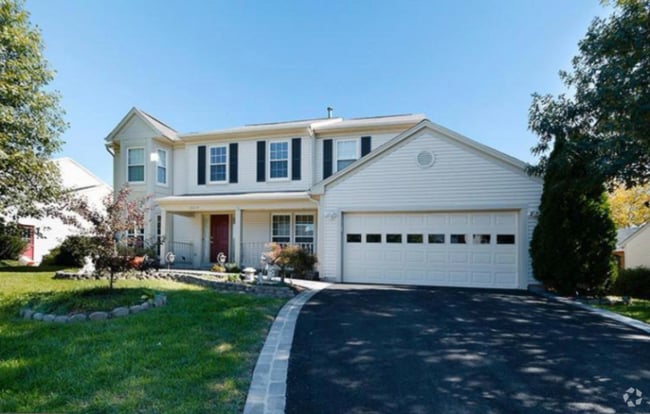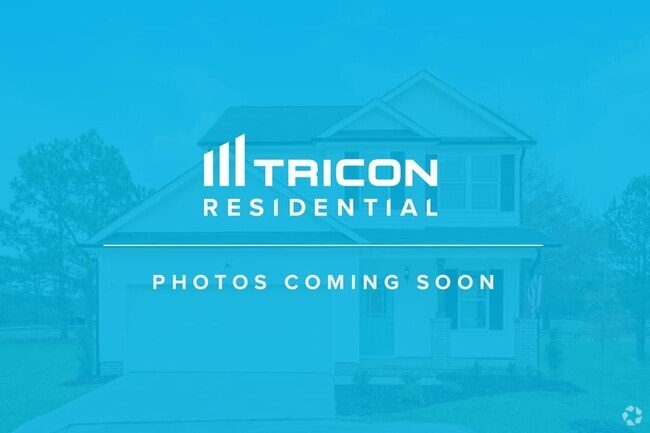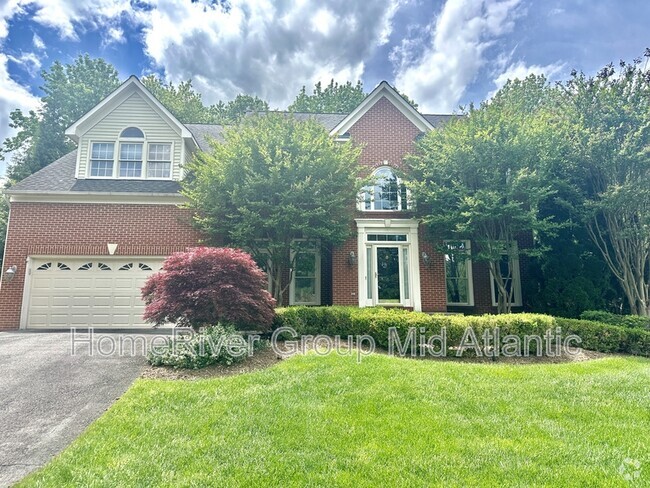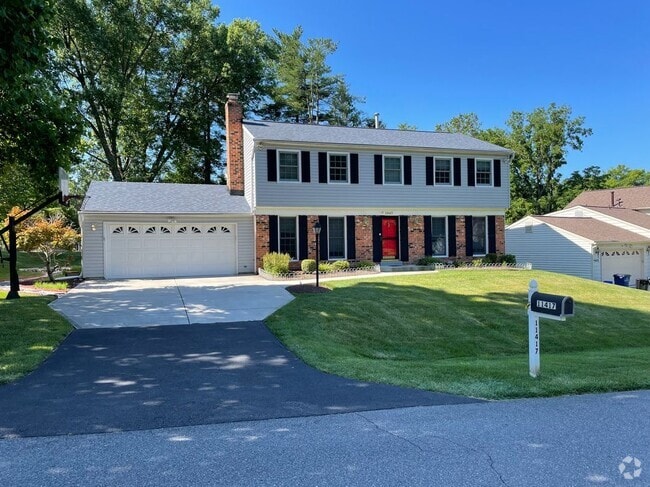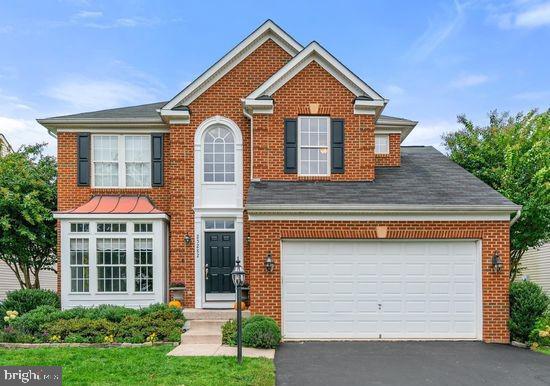25282 Mastery Pl
Aldie, VA 20105
-
Bedrooms
4
-
Bathrooms
3.5
-
Square Feet
3,641 sq ft
-
Available
Available Jun 20
Highlights
- Fitness Center
- Home Theater
- Scenic Views
- Pond View
- Open Floorplan
- Colonial Architecture

About This Home
FOR RENT Move-in Ready from 07/01/2025. Gorgeous Ryan Homes Ravenwood Floorplan in sought after Kirkpatrick Farms! Huge rear bump-out adds to spacious Family Room and enjoy beautiful water views from your deck. Bright and Airy with Bay windows in the Living and Dining Rooms. Lovely kitchen with cherry cabinets and granite counters perfect for entertaining. Laundry room on upper level. Spacious primary bedroom features tray ceiling and attached luxury bath with soaking tub and generous secondary bedrooms. Fully finished lower level with walk out double doors and ample storage space. Enjoy stylish recently installed LVP flooring on the main level and a fully equipped media room on the lower level featuring a projector, 7-speaker surround sound, subwoofer, wall-mounted screen, and receiver—perfect for movie nights. Enjoy Aldie living with nearby shopping, dining, schools and entertainment and easy access to Loudoun County's beautiful farm country and wineries. Don't miss this opportunity! No smoking allowed. No pets allowed. 1. TENANT WILL BE RESPONSIBLE FOR $100.00 DEDUCTIBLE WHEN INITIATING A HOME WARRANTY SERVICE. PROVIDED BY THE LANDLORD. 2. PROFESSIONAL MOVE OUT CLEANING UPON VACATING PROPERTY. MUST PROVIDE RECEIPT TO LANDLORD
25282 Mastery Pl is a house located in Loudoun County and the 20105 ZIP Code. This area is served by the Loudoun County Public Schools attendance zone.
Home Details
Home Type
Year Built
Bedrooms and Bathrooms
Finished Basement
Flooring
Home Design
Home Security
Interior Spaces
Kitchen
Laundry
Listing and Financial Details
Lot Details
Outdoor Features
Parking
Schools
Utilities
Views
Community Details
Amenities
Overview
Pet Policy
Recreation
Contact
- Listed by THULASIRAMAN KUMAR | VALA Investment Properties, LLC
- Phone Number
- Contact
-
Source
 Bright MLS, Inc.
Bright MLS, Inc.
- Fireplace
- Dishwasher
- Basement
Aldie is a historic community in the mountains, roughly 38 miles northwest of Downtown Washington, DC. It is situated along a bend in the Little River in a gap between the Bull Run and Catoctin Mountains. The community dates back to 1765, when James and George Mercer built a tub mill here. That mill was later replaced by the current mill, built by James’ son Charles in 1803. The mill and its outbuildings still stand as part of Aldie Mill Historic Park. Charles built a house across from the mill and named it for his ancestral home in Scotland, Aldie Castle.
Aldie’s history continued into the Civil War, when it was the site of the Battle of Aldie. As a result, you’ll find several historical markers in Aldie. Since the area stayed relatively rural, the mill has remained untouched and is one of the state’s best-preserved mills, complete with its original machinery. Be sure to visit the Aldie Mill Historic District to experience this step back in time.
Learn more about living in Aldie| Colleges & Universities | Distance | ||
|---|---|---|---|
| Colleges & Universities | Distance | ||
| Drive: | 18 min | 9.5 mi | |
| Drive: | 27 min | 13.8 mi | |
| Drive: | 27 min | 14.7 mi | |
| Drive: | 28 min | 15.4 mi |
 The GreatSchools Rating helps parents compare schools within a state based on a variety of school quality indicators and provides a helpful picture of how effectively each school serves all of its students. Ratings are on a scale of 1 (below average) to 10 (above average) and can include test scores, college readiness, academic progress, advanced courses, equity, discipline and attendance data. We also advise parents to visit schools, consider other information on school performance and programs, and consider family needs as part of the school selection process.
The GreatSchools Rating helps parents compare schools within a state based on a variety of school quality indicators and provides a helpful picture of how effectively each school serves all of its students. Ratings are on a scale of 1 (below average) to 10 (above average) and can include test scores, college readiness, academic progress, advanced courses, equity, discipline and attendance data. We also advise parents to visit schools, consider other information on school performance and programs, and consider family needs as part of the school selection process.
View GreatSchools Rating Methodology
Data provided by GreatSchools.org © 2025. All rights reserved.
Transportation options available in Aldie include Loudoun Gateway, Silver Line Center Platform, located 9.9 miles from 25282 Mastery Pl. 25282 Mastery Pl is near Washington Dulles International, located 12.6 miles or 26 minutes away, and Ronald Reagan Washington Ntl, located 34.8 miles or 53 minutes away.
| Transit / Subway | Distance | ||
|---|---|---|---|
| Transit / Subway | Distance | ||
| Drive: | 18 min | 9.9 mi | |
| Drive: | 18 min | 10.0 mi | |
| Drive: | 22 min | 12.6 mi | |
| Drive: | 26 min | 15.1 mi | |
| Drive: | 27 min | 16.9 mi |
| Commuter Rail | Distance | ||
|---|---|---|---|
| Commuter Rail | Distance | ||
|
|
Drive: | 27 min | 14.1 mi |
|
|
Drive: | 30 min | 15.7 mi |
|
|
Drive: | 30 min | 15.7 mi |
|
|
Drive: | 32 min | 16.0 mi |
|
|
Drive: | 38 min | 21.6 mi |
| Airports | Distance | ||
|---|---|---|---|
| Airports | Distance | ||
|
Washington Dulles International
|
Drive: | 26 min | 12.6 mi |
|
Ronald Reagan Washington Ntl
|
Drive: | 53 min | 34.8 mi |
Time and distance from 25282 Mastery Pl.
| Shopping Centers | Distance | ||
|---|---|---|---|
| Shopping Centers | Distance | ||
| Drive: | 5 min | 1.9 mi | |
| Drive: | 6 min | 2.7 mi | |
| Drive: | 7 min | 3.7 mi |
| Parks and Recreation | Distance | ||
|---|---|---|---|
| Parks and Recreation | Distance | ||
|
Gilbert's Corner Regional Park
|
Drive: | 11 min | 5.8 mi |
|
Aldie Mill Historic Park
|
Drive: | 15 min | 8.0 mi |
|
Steven F. Udvar-Hazy Center
|
Drive: | 21 min | 11.0 mi |
|
Ellanor C. Lawrence Park
|
Drive: | 23 min | 11.5 mi |
|
Kidwell Farm
|
Drive: | 21 min | 12.1 mi |
| Hospitals | Distance | ||
|---|---|---|---|
| Hospitals | Distance | ||
| Drive: | 5 min | 2.0 mi | |
| Drive: | 20 min | 11.8 mi | |
| Drive: | 21 min | 12.8 mi |
| Military Bases | Distance | ||
|---|---|---|---|
| Military Bases | Distance | ||
| Drive: | 36 min | 21.3 mi |
You May Also Like
Similar Rentals Nearby
What Are Walk Score®, Transit Score®, and Bike Score® Ratings?
Walk Score® measures the walkability of any address. Transit Score® measures access to public transit. Bike Score® measures the bikeability of any address.
What is a Sound Score Rating?
A Sound Score Rating aggregates noise caused by vehicle traffic, airplane traffic and local sources
