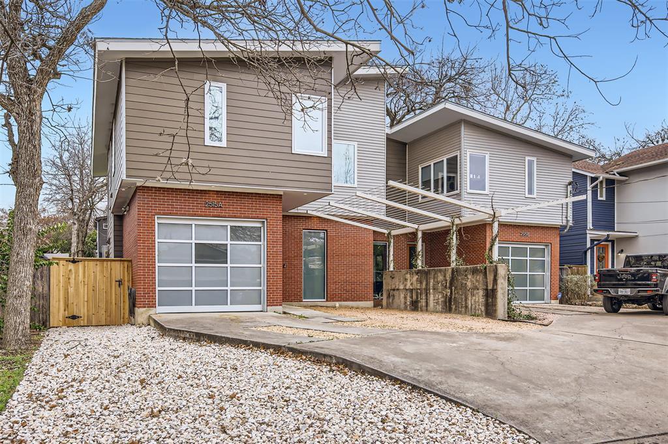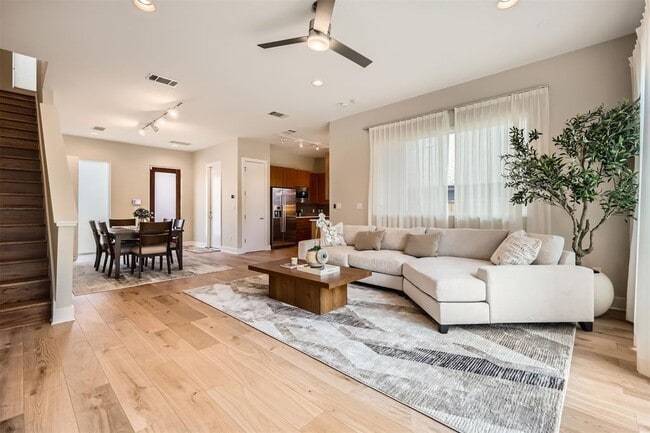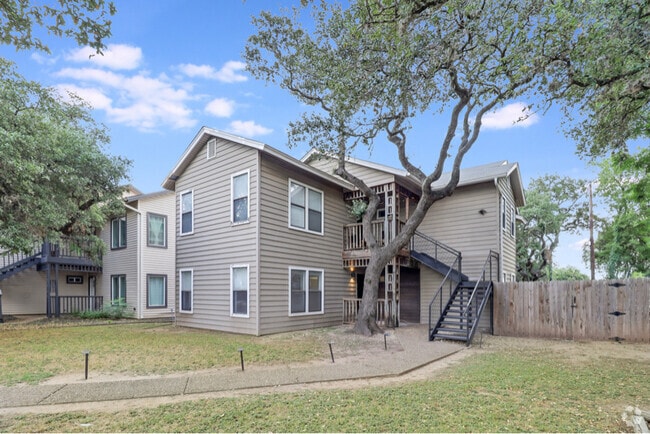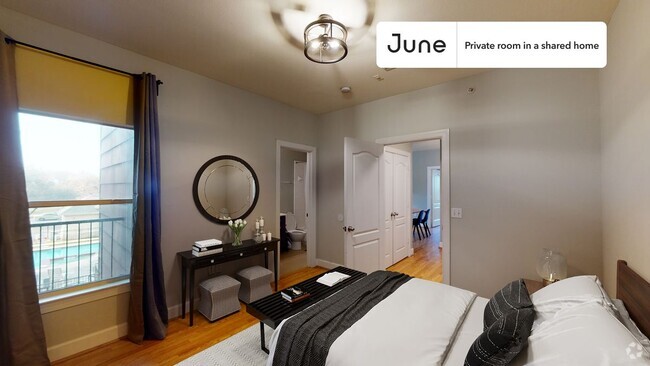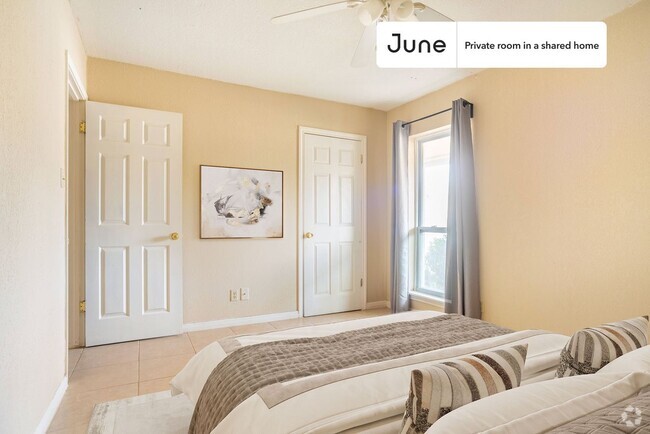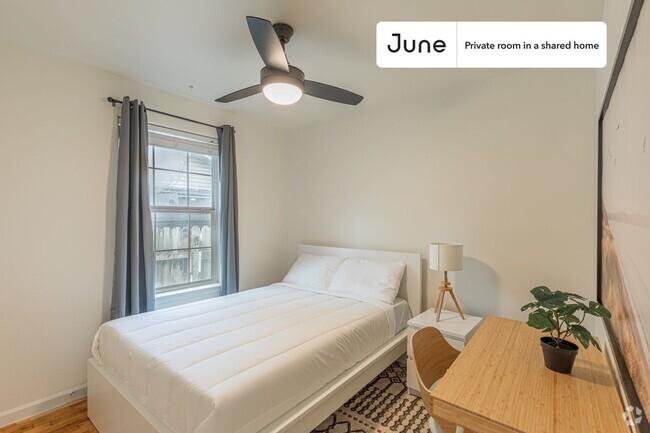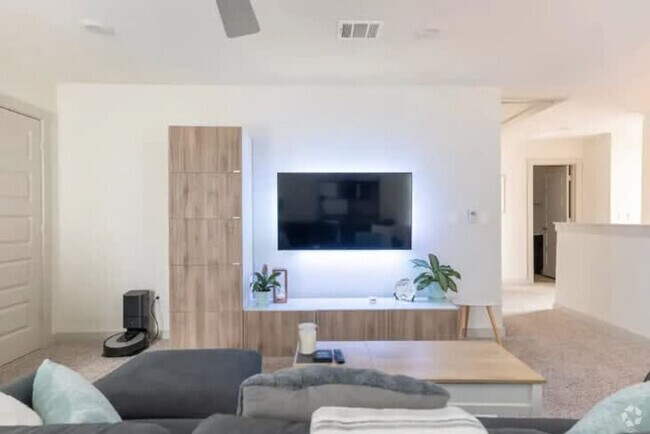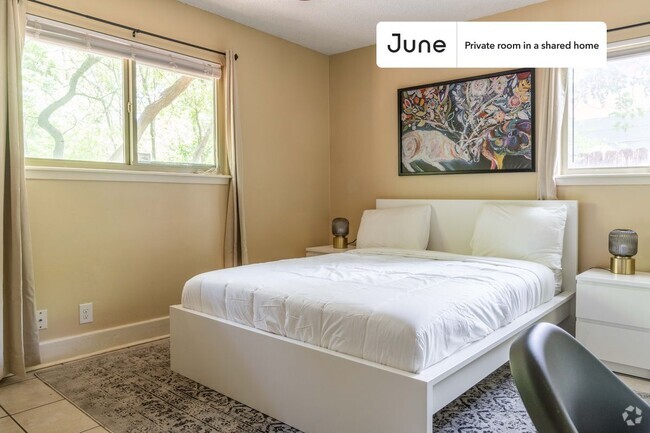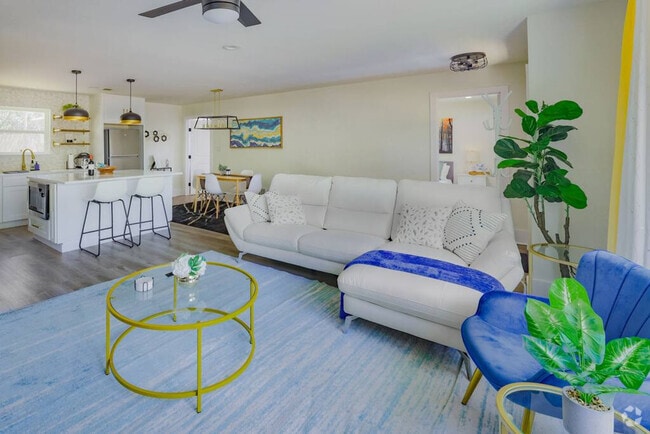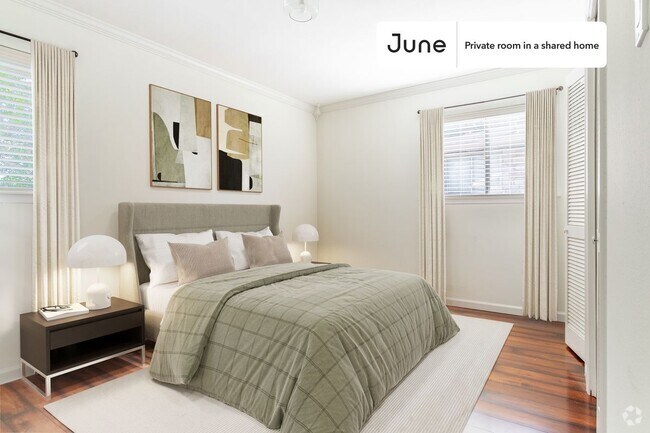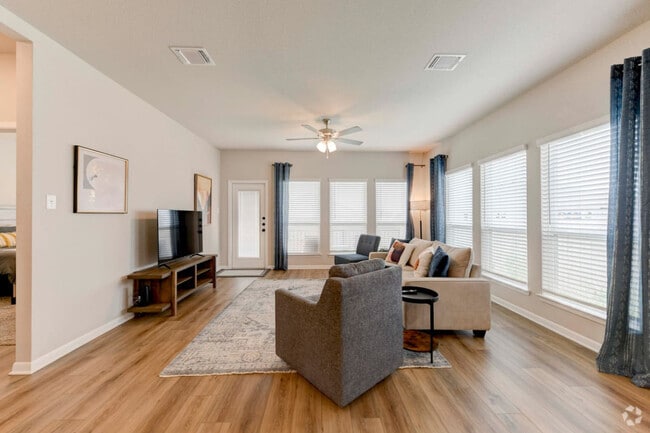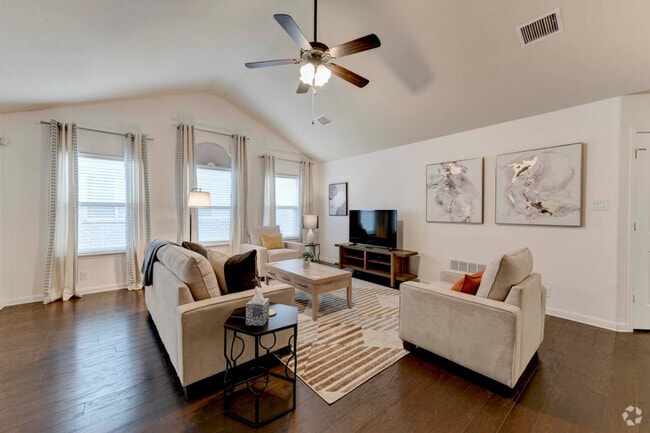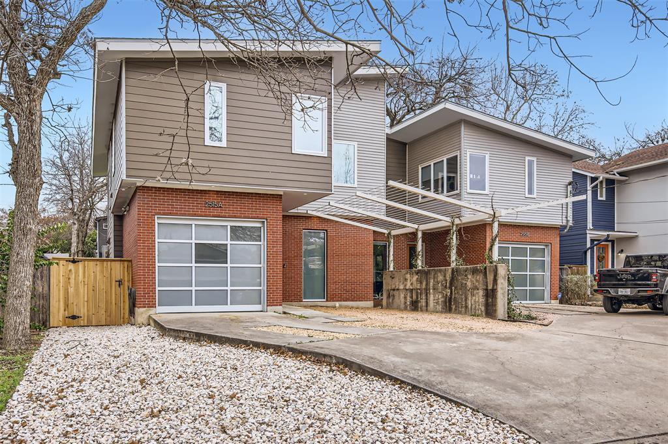2515 Durwood St Unit A
Austin, TX 78704
-
Bedrooms
3
-
Bathrooms
3
-
Square Feet
1,726 sq ft
-
Available
Available Now
Highlights
- Open Floorplan
- Property is near public transit
- Wood Flooring
- Park or Greenbelt View
- High Ceiling
- Granite Countertops

About This Home
This newly renovated home/condo offers 3 bedrooms, 2.5 baths, a 1 car attached garage with a beautiful backyard. It's located in a highly sought after location. This home is a few blocks' walk or bike ride from necessities like the recently built HEB Super Market, as well as Starbuck's, plus just as near, you will find a taste of Austin's unique restaurants, coffee shops, dog-friendly spots and so much more. Remodels recently completed include brand new kitchen countertops, LVP flooring on the main floor, newly renovated owner's suite patio complete with sliding door, composite decking, remote solar shades and privacy hedge. Oakwood flooring on stairs and second floor, custom cabinetry throughout and a new built microwave are just a few of the numerous updates further modernizing this comfortable home. I invite you to check it out!
2515 Durwood St is a condo located in Travis County and the 78704 ZIP Code.
Home Details
Home Type
Year Built
Accessible Home Design
Bedrooms and Bathrooms
Flooring
Home Design
Home Security
Interior Spaces
Kitchen
Laundry
Listing and Financial Details
Location
Lot Details
Outdoor Features
Parking
Schools
Utilities
Views
Community Details
Overview
Pet Policy
Fees and Policies
The fees below are based on community-supplied data and may exclude additional fees and utilities.
- Dogs Allowed
-
Fees not specified
- Cats Allowed
-
Fees not specified
Contact
- Listed by Blanca-zamor Garcia Z | Casa Blanca Realty
- Phone Number
- Website View Property Website
- Contact
-
Source
 Austin Board of REALTORS®
Austin Board of REALTORS®
- Dishwasher
- Disposal
- Microwave
- Hardwood Floors
- Tile Floors
- Balcony
SoCo, short for South Congress, is a vibrant neighborhood situated just south of Lady Bird Lake along South Congress Avenue. SoCo is revered for its many eclectic offerings, which include one-of-a-kind shops, eateries, music venues, and galleries that all contribute to the neighborhood’s independent spirit.
The residential communities surrounding South Congress Avenue offer a wide variety of rentals, from luxury apartments to cozy condos and everything in between. Renting in this vicinity places residents within minutes of SoCo’s eclectic haunts, bustling Downtown Austin, and countless scenic parks and greenbelts like the Williamson Creek Greenbelt, Mabel Davis District Park, Zilker Metropolitan Park, Barton Creek Greenbelt, and McKinney Falls State Park.
Learn more about living in SoCo| Colleges & Universities | Distance | ||
|---|---|---|---|
| Colleges & Universities | Distance | ||
| Drive: | 3 min | 1.3 mi | |
| Drive: | 8 min | 3.1 mi | |
| Drive: | 8 min | 4.5 mi | |
| Drive: | 10 min | 4.5 mi |
Transportation options available in Austin include Downtown Station, located 3.7 miles from 2515 Durwood St Unit A. 2515 Durwood St Unit A is near Austin-Bergstrom International, located 9.7 miles or 22 minutes away.
| Transit / Subway | Distance | ||
|---|---|---|---|
| Transit / Subway | Distance | ||
| Drive: | 6 min | 3.7 mi | |
| Drive: | 7 min | 4.4 mi | |
| Drive: | 10 min | 6.0 mi | |
| Drive: | 12 min | 8.4 mi | |
| Drive: | 15 min | 9.4 mi |
| Commuter Rail | Distance | ||
|---|---|---|---|
| Commuter Rail | Distance | ||
|
|
Drive: | 7 min | 3.1 mi |
|
|
Drive: | 36 min | 29.7 mi |
|
|
Drive: | 49 min | 39.4 mi |
| Airports | Distance | ||
|---|---|---|---|
| Airports | Distance | ||
|
Austin-Bergstrom International
|
Drive: | 22 min | 9.7 mi |
Time and distance from 2515 Durwood St Unit A.
| Shopping Centers | Distance | ||
|---|---|---|---|
| Shopping Centers | Distance | ||
| Walk: | 10 min | 0.5 mi | |
| Walk: | 10 min | 0.6 mi | |
| Drive: | 2 min | 1.3 mi |
| Parks and Recreation | Distance | ||
|---|---|---|---|
| Parks and Recreation | Distance | ||
|
Blunn Creek Nature Preserve
|
Drive: | 3 min | 1.4 mi |
|
Umlauf Sculpture Garden and Museum
|
Drive: | 6 min | 2.9 mi |
|
Lady Bird Lake
|
Drive: | 6 min | 3.2 mi |
|
Zilker Botanical Garden
|
Drive: | 7 min | 3.3 mi |
|
Zilker Nature Preserve
|
Drive: | 7 min | 3.6 mi |
| Hospitals | Distance | ||
|---|---|---|---|
| Hospitals | Distance | ||
| Drive: | 5 min | 3.0 mi | |
| Drive: | 7 min | 4.4 mi | |
| Drive: | 8 min | 4.4 mi |
| Military Bases | Distance | ||
|---|---|---|---|
| Military Bases | Distance | ||
| Drive: | 78 min | 64.7 mi | |
| Drive: | 107 min | 83.6 mi |
You May Also Like
Similar Rentals Nearby
-
-
-
-
-
-
-
-
-
-
$6,6703 Beds, 2 Baths, 1,948 sq ftApartment for Rent
What Are Walk Score®, Transit Score®, and Bike Score® Ratings?
Walk Score® measures the walkability of any address. Transit Score® measures access to public transit. Bike Score® measures the bikeability of any address.
What is a Sound Score Rating?
A Sound Score Rating aggregates noise caused by vehicle traffic, airplane traffic and local sources
