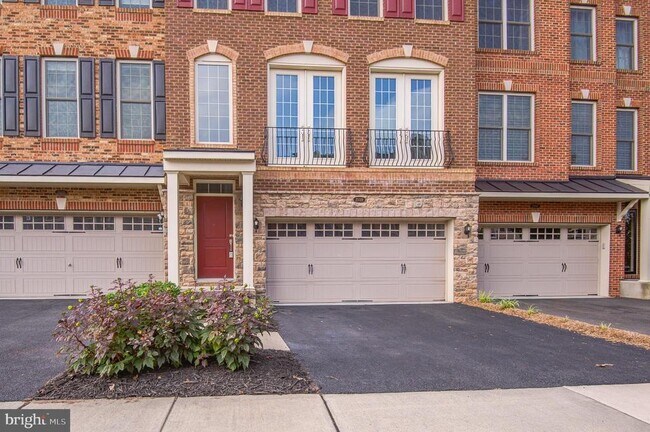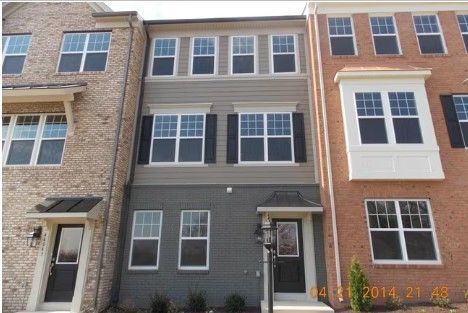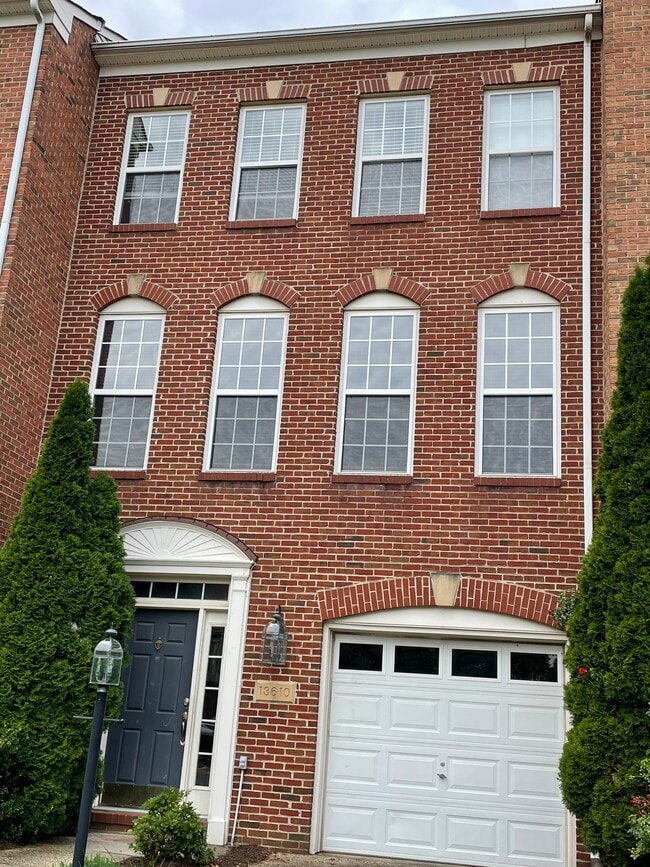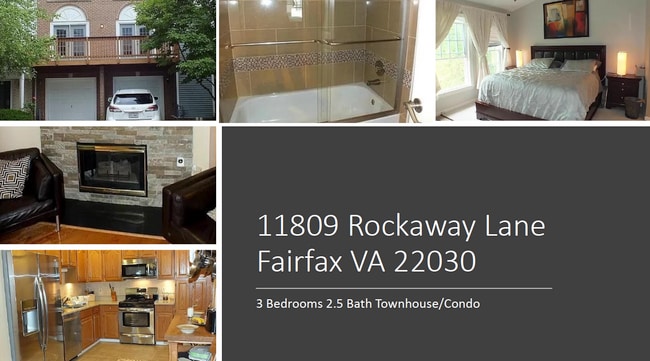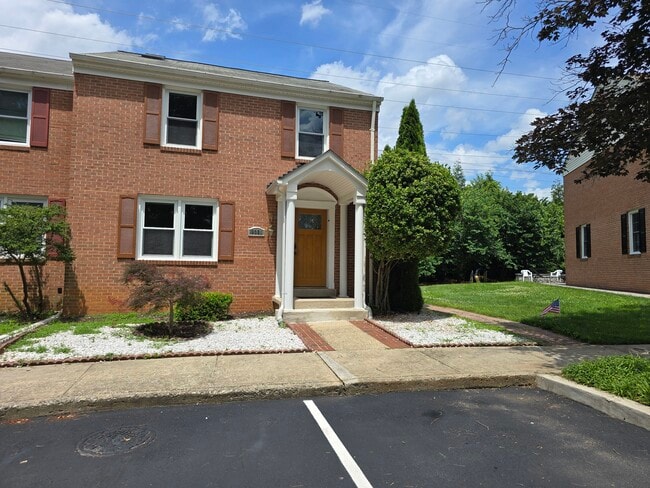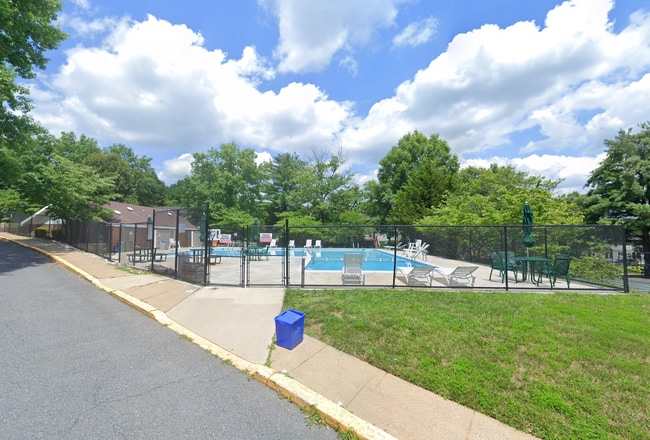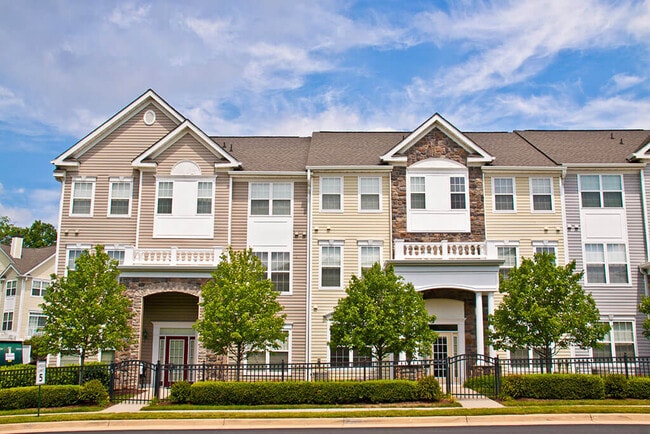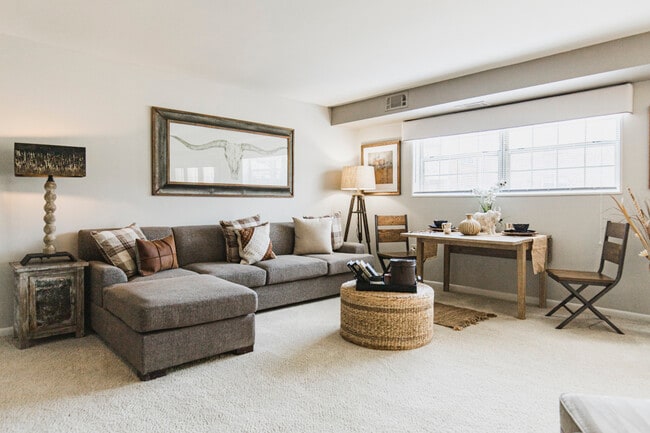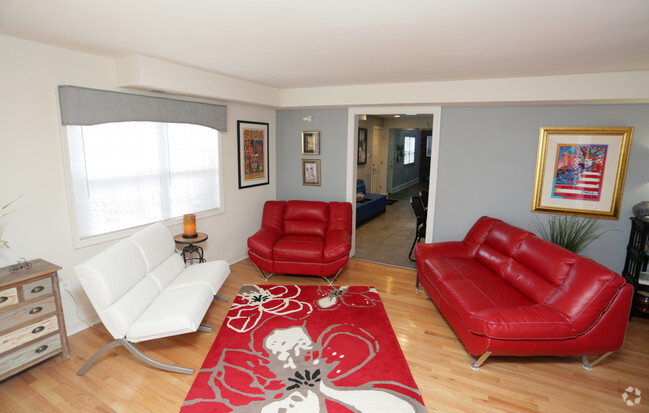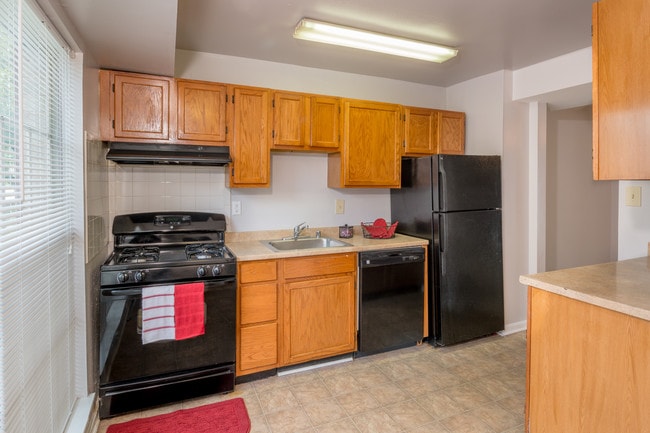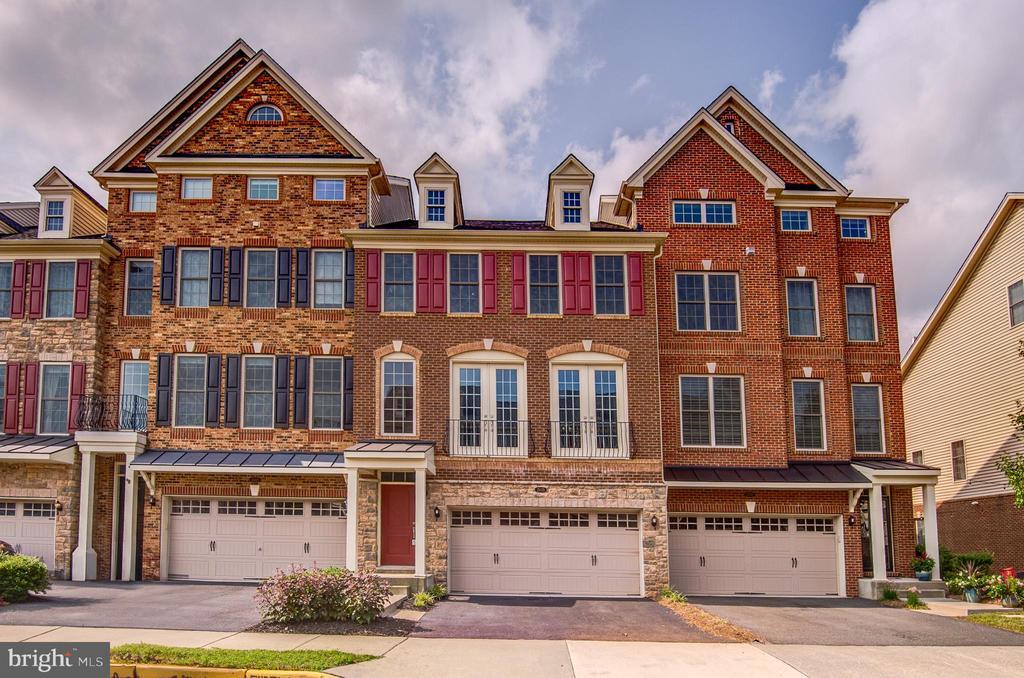25019 Cambridge Hl Ter
Chantilly, VA 20152
-
Bedrooms
3
-
Bathrooms
3.5
-
Square Feet
2,996 sq ft
-
Available
Available Now
Highlights
- Fitness Center
- Gourmet Kitchen
- Clubhouse
- Contemporary Architecture
- Recreation Room
- Wood Flooring

About This Home
UNBEATABLE HEART THROB LOCATION: Charming home at much sought after Avonlea Subdivision - Short drive to shops at Dulles Landing, South Riding Market Square, Stone Ridge Village Center - Dulles Multipurpose Center, StoneSprings Hospital Center, Gum Spring Library, & much more - A commuter's dream; quick connection to Loudoun County Parkway, Belmont Ridge, Rte 50, Old Ox Rd, Dulles international Airport, & Silver Line Metro that takes you up to Washington DC - Excellence in style, function & location AT A GLANCE: Home backs to woods - Attached front load two car garage & a long driveway that comfortably fits 2 cars - Ample guest parking spaces available - Toll Brothers built charming BRADBURY floor plan, interior finished 2,996 sq ft at its 3 lvls, equipped w/spacious 3 bed rms, 3 full bath rms, & a powder rm - Hardwood floors thru main & upper lvls - Oak staircase at first flight - Ample windows & patio doors thru out the home bringing in abundant sunlight - Blinds - Plenty of recessed lights - Ceiling fans at bed rm lvl - 264 sq ft deck space - Patio - Fenced backyard MAIN LVL: Two story foyer - Flowing liv & din areas - Gourmet Kitchen w/upgraded cabinetry, humongous center island, SS appliances, granite counters, undermount single bowl sink, backsplash, & pendant lights - Cozy family area - Breakfast space - Pantry - Patio door to deck UPPER LVL_BEDROOM LVL: Open hallway - Primary bedrm w/sitting area, vaulted ceilings, & 2 large walk-in closets - Primary bath w/his & her vanities, linen closet, corner tub, standing glass shower enclosure, & separate water closet - 2 generously spaced secondary bed rms that share a hall bath - Washer & Dryer closet LOWER LVL_BASEMENT: Large recreational area - Full bath - Huge closet - Garage access - Garage opener & keypad - Patio sliding door that leads to patio HOA AMENITIES: A fantastic pool, fire pit near the pond, grills, gazebo, trails, tennis courts, & playgrounds RentSpree Online Application link is provided at 'Lease Information' category of the Listing! Rent Requirements: 1) Single Applicant income is 3 times rent, and NOT combined income of the Applicants' 2) Each Applicant's credit scores are a minimum of 680 3) Good rental verification
25019 Cambridge Hl Ter is a townhome located in Loudoun County and the 20152 ZIP Code. This area is served by the Loudoun County Public Schools attendance zone.
Home Details
Home Type
Year Built
Bedrooms and Bathrooms
Finished Basement
Flooring
Home Design
Interior Spaces
Kitchen
Laundry
Listing and Financial Details
Lot Details
Parking
Utilities
Community Details
Amenities
Overview
Pet Policy
Recreation
Contact
- Listed by Sri Meka | Realty Resource
- Phone Number
- Contact
-
Source
 Bright MLS, Inc.
Bright MLS, Inc.
- Dishwasher
- Basement
Chantilly, a suburban community, lies 25 miles outside of Washington D.C. So if you’re a commuter, this area is the perfect spot to rent an apartment. This city has a ton of parks where you can hike, bike, or do whatever it is that you do. Ellanor C. Lawrence Park is a large green space on the southwest side of the city and includes athletic fields.
Living here, you’re close to Interstate 66 which can take you to the Fair Oaks Mall for an afternoon of shopping. Avid golfers are in luck with a big golf and country club in Chantilly! Safety and nationally ranked schools attract families. This part of Fairfax County is known for its beautiful rentals, amenities, and a wide selection of restaurants.
Learn more about living in Chantilly| Colleges & Universities | Distance | ||
|---|---|---|---|
| Colleges & Universities | Distance | ||
| Drive: | 21 min | 11.2 mi | |
| Drive: | 23 min | 12.8 mi | |
| Drive: | 24 min | 13.1 mi | |
| Drive: | 25 min | 13.8 mi |
 The GreatSchools Rating helps parents compare schools within a state based on a variety of school quality indicators and provides a helpful picture of how effectively each school serves all of its students. Ratings are on a scale of 1 (below average) to 10 (above average) and can include test scores, college readiness, academic progress, advanced courses, equity, discipline and attendance data. We also advise parents to visit schools, consider other information on school performance and programs, and consider family needs as part of the school selection process.
The GreatSchools Rating helps parents compare schools within a state based on a variety of school quality indicators and provides a helpful picture of how effectively each school serves all of its students. Ratings are on a scale of 1 (below average) to 10 (above average) and can include test scores, college readiness, academic progress, advanced courses, equity, discipline and attendance data. We also advise parents to visit schools, consider other information on school performance and programs, and consider family needs as part of the school selection process.
View GreatSchools Rating Methodology
Data provided by GreatSchools.org © 2025. All rights reserved.
Transportation options available in Chantilly include Loudoun Gateway, Silver Line Center Platform, located 8.3 miles from 25019 Cambridge Hl Ter. 25019 Cambridge Hl Ter is near Washington Dulles International, located 11.0 miles or 22 minutes away, and Ronald Reagan Washington Ntl, located 32.7 miles or 50 minutes away.
| Transit / Subway | Distance | ||
|---|---|---|---|
| Transit / Subway | Distance | ||
| Drive: | 14 min | 8.3 mi | |
| Drive: | 14 min | 8.3 mi | |
| Drive: | 19 min | 10.9 mi | |
| Drive: | 23 min | 13.4 mi | |
| Drive: | 24 min | 15.2 mi |
| Commuter Rail | Distance | ||
|---|---|---|---|
| Commuter Rail | Distance | ||
|
|
Drive: | 30 min | 15.7 mi |
|
|
Drive: | 29 min | 16.6 mi |
|
|
Drive: | 33 min | 17.4 mi |
|
|
Drive: | 33 min | 17.4 mi |
|
|
Drive: | 34 min | 19.5 mi |
| Airports | Distance | ||
|---|---|---|---|
| Airports | Distance | ||
|
Washington Dulles International
|
Drive: | 22 min | 11.0 mi |
|
Ronald Reagan Washington Ntl
|
Drive: | 50 min | 32.7 mi |
Time and distance from 25019 Cambridge Hl Ter.
| Shopping Centers | Distance | ||
|---|---|---|---|
| Shopping Centers | Distance | ||
| Drive: | 3 min | 1.6 mi | |
| Drive: | 5 min | 1.8 mi | |
| Drive: | 6 min | 2.5 mi |
| Parks and Recreation | Distance | ||
|---|---|---|---|
| Parks and Recreation | Distance | ||
|
Gilbert's Corner Regional Park
|
Drive: | 10 min | 5.7 mi |
|
Aldie Mill Historic Park
|
Drive: | 16 min | 8.5 mi |
|
Steven F. Udvar-Hazy Center
|
Drive: | 17 min | 8.9 mi |
|
Kidwell Farm
|
Drive: | 18 min | 9.9 mi |
|
Frying Pan Farm Park
|
Drive: | 18 min | 9.9 mi |
| Hospitals | Distance | ||
|---|---|---|---|
| Hospitals | Distance | ||
| Drive: | 4 min | 1.9 mi | |
| Drive: | 17 min | 9.7 mi | |
| Drive: | 23 min | 13.9 mi |
| Military Bases | Distance | ||
|---|---|---|---|
| Military Bases | Distance | ||
| Drive: | 39 min | 21.6 mi |
You May Also Like
Similar Rentals Nearby
What Are Walk Score®, Transit Score®, and Bike Score® Ratings?
Walk Score® measures the walkability of any address. Transit Score® measures access to public transit. Bike Score® measures the bikeability of any address.
What is a Sound Score Rating?
A Sound Score Rating aggregates noise caused by vehicle traffic, airplane traffic and local sources

