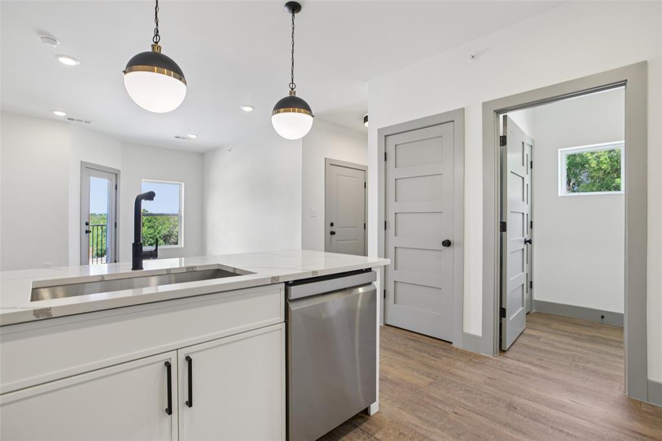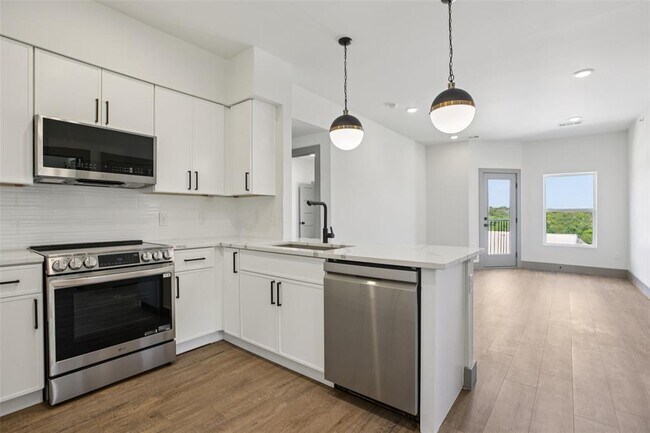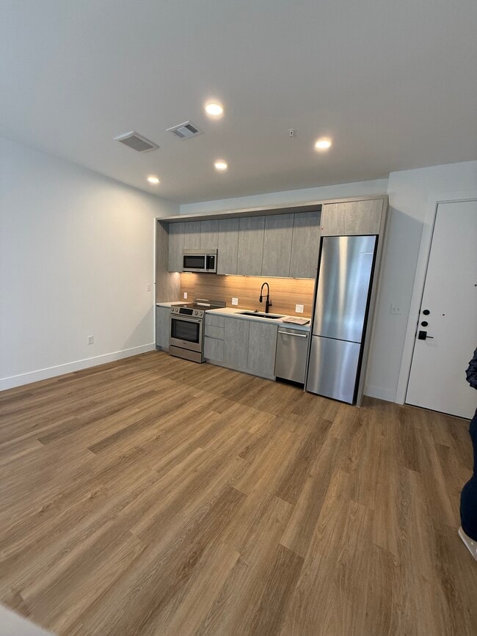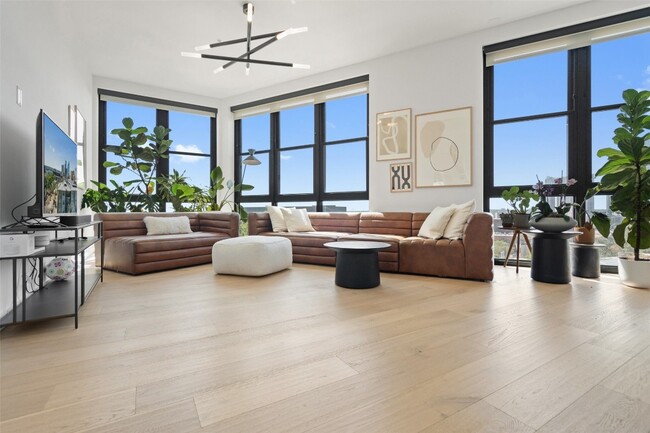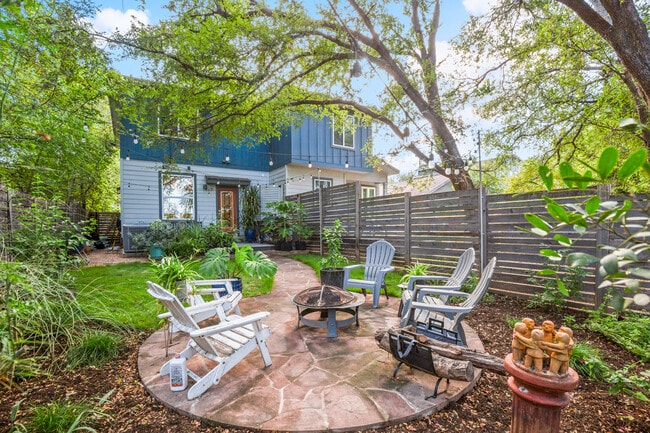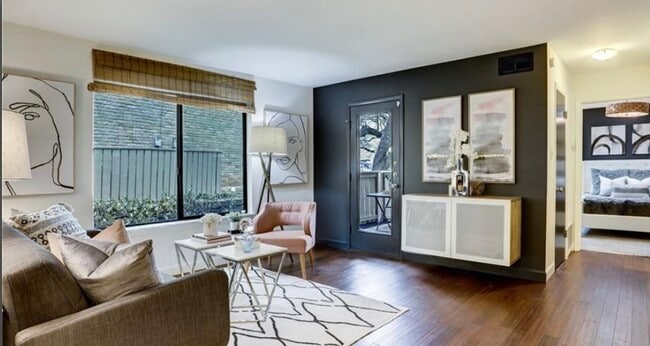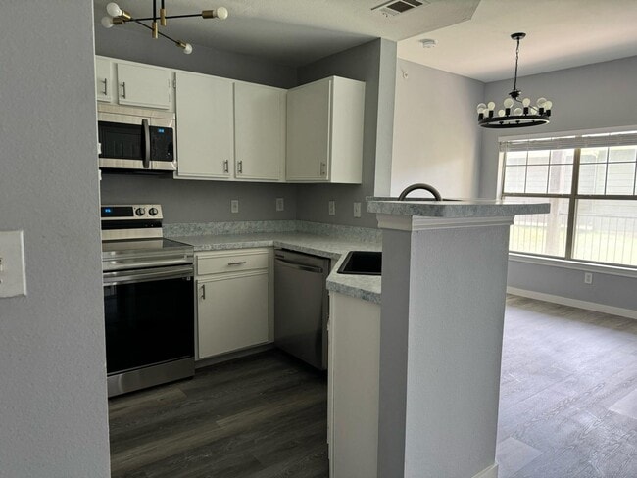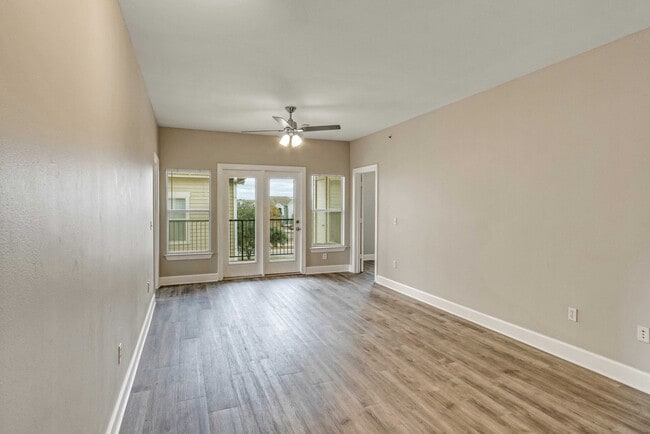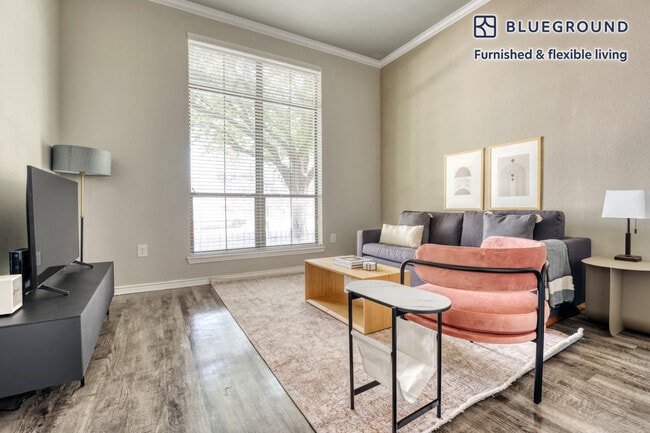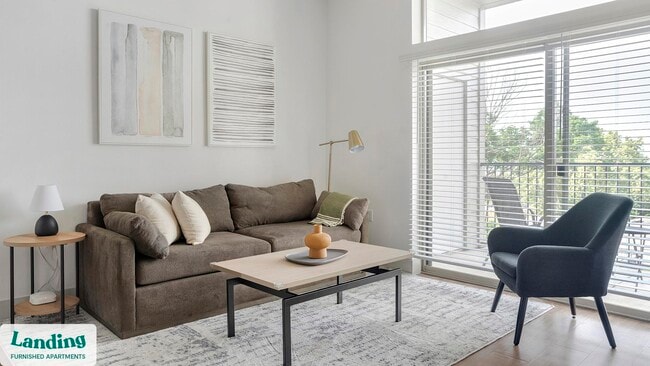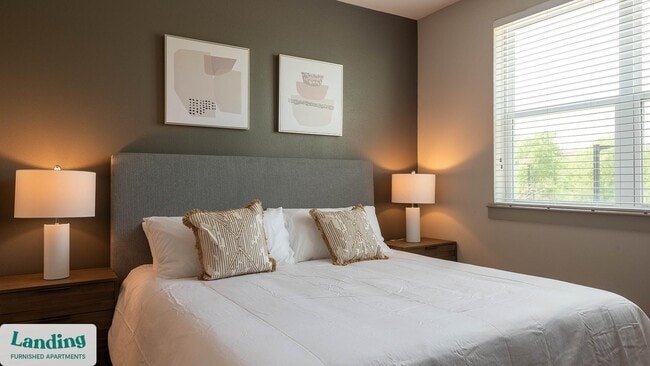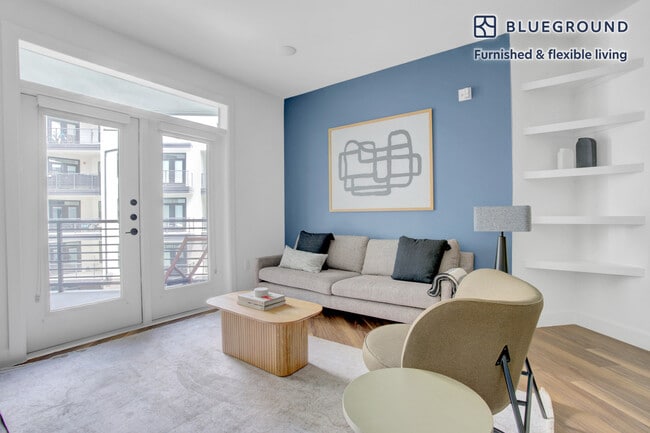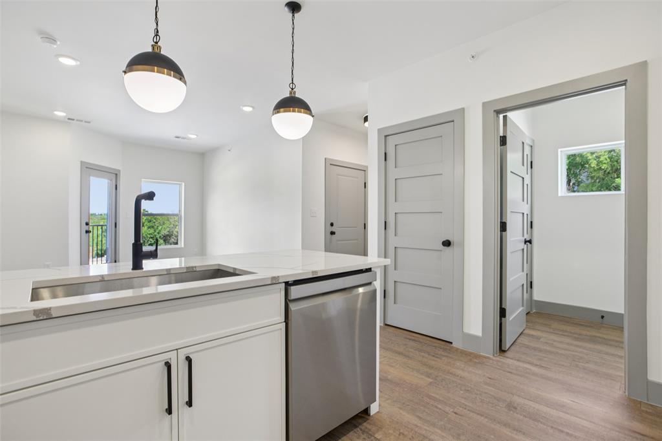2450 Wickersham Ln Unit 1917
Austin, TX 78741
-
Bedrooms
1
-
Bathrooms
1
-
Square Feet
749 sq ft
-
Available
Available Now
Highlights
- Pets Allowed
- Balcony

About This Home
** FIRST MONTHS RENT FREE** Experience the rare combination of contemporary condo living with your own private outdoor sanctuary in this beautifully appointed 749 square foot residence. This thoughtfully designed one-bedroom home offers the perfect balance of modern sophistication and natural tranquility. Inside, discover an intelligently planned space where luxury vinyl plank flooring creates a warm, cohesive flow from room to room. The open living area maximizes every square foot, while the well-appointed kitchen features stainless steel appliances, quartz countertops, and stylish shaker cabinetry – proof that great design doesn't require compromise. What truly sets this home apart is the private yard with green space – a rare find in urban condo living. Step through sliding glass doors to your personal outdoor retreat, perfect for morning coffee, evening relaxation, or cultivating your own garden oasis in the heart of the city. Located in East Austin's thriving cultural district, you're perfectly positioned to enjoy the neighborhood's famous walkability. Stroll to local coffee roasters, innovative food trucks, and eclectic boutiques. The nearby Lady Bird Lake trail system offers endless opportunities for outdoor recreation, while downtown employers and entertainment are just minutes away. Rhône's premium amenities extend your living space with two resort-style pools, spa facilities, BBQ areas, and the security of a gated community with dedicated parking. Here, modern convenience meets neighborhood charm.
2450 Wickersham Ln is a condo located in Travis County and the 78741 ZIP Code.
Home Details
Home Type
Year Built
Accessible Home Design
Bedrooms and Bathrooms
Flooring
Home Design
Home Security
Interior Spaces
Kitchen
Listing and Financial Details
Lot Details
Outdoor Features
Parking
Pool
Schools
Utilities
Community Details
Overview
Pet Policy
Recreation
Security
Fees and Policies
The fees below are based on community-supplied data and may exclude additional fees and utilities.
- Dogs
- Allowed
- Cats
- Allowed
Property Fee Disclaimer: Based on community-supplied data and independent market research. Subject to change without notice. May exclude fees for mandatory or optional services and usage-based utilities.
Contact
- Listed by Fintan Perrins | Compass RE Texas, LLc
- Phone Number
- Contact
-
Source
 Austin Board of REALTORS®
Austin Board of REALTORS®
- Dishwasher
- Disposal
- Microwave
- Tile Floors
- Vinyl Flooring
- Balcony
Parker Lane is the ideal suburb with commuters. Not only is the neighborhood bounded by Interstate 35 and Highway 71, but the Austin-Bergstrom International Airport is five miles east, and Downtown Austin is five miles north. Whether you’re traveling into the city for work or play, or you’re planning some travel by air, Parker Lane is a premier place to put down roots.
If a quiet, affordable neighborhood is what you’re after, then look no further. Parker Lane is located directly east of Saint Edward’s University, and houses the Mabel Davis District Park, a sprawling area that’s home to one of Austin’s two skate parks, covering 12,000 square feet. Enjoy the park’s swimming pool, walking trails, basketball courts, and more!
Though the neighborhood is mainly residential, residents enjoy the variety of restaurants along Oltorf Street, along with the public bus stops, making getting around the area that much more convenient.
Learn more about living in Parker Lane| Colleges & Universities | Distance | ||
|---|---|---|---|
| Colleges & Universities | Distance | ||
| Drive: | 6 min | 2.4 mi | |
| Drive: | 6 min | 2.5 mi | |
| Drive: | 7 min | 3.6 mi | |
| Drive: | 9 min | 5.3 mi |
Transportation options available in Austin include Downtown Station, located 3.6 miles from 2450 Wickersham Ln Unit 1917. 2450 Wickersham Ln Unit 1917 is near Austin-Bergstrom International, located 7.7 miles or 18 minutes away.
| Transit / Subway | Distance | ||
|---|---|---|---|
| Transit / Subway | Distance | ||
| Drive: | 7 min | 3.6 mi | |
| Drive: | 7 min | 4.3 mi | |
| Drive: | 10 min | 4.8 mi | |
| Drive: | 13 min | 8.3 mi | |
| Drive: | 15 min | 9.3 mi |
| Commuter Rail | Distance | ||
|---|---|---|---|
| Commuter Rail | Distance | ||
|
|
Drive: | 11 min | 5.3 mi |
|
|
Drive: | 36 min | 29.8 mi |
|
|
Drive: | 49 min | 39.3 mi |
| Airports | Distance | ||
|---|---|---|---|
| Airports | Distance | ||
|
Austin-Bergstrom International
|
Drive: | 18 min | 7.7 mi |
Time and distance from 2450 Wickersham Ln Unit 1917.
| Shopping Centers | Distance | ||
|---|---|---|---|
| Shopping Centers | Distance | ||
| Walk: | 10 min | 0.6 mi | |
| Walk: | 14 min | 0.7 mi | |
| Walk: | 14 min | 0.7 mi |
| Parks and Recreation | Distance | ||
|---|---|---|---|
| Parks and Recreation | Distance | ||
|
Lady Bird Lake
|
Drive: | 4 min | 1.9 mi |
|
Blunn Creek Nature Preserve
|
Drive: | 4 min | 2.0 mi |
|
Boggy Creek Greenbelt
|
Drive: | 7 min | 3.7 mi |
|
Umlauf Sculpture Garden and Museum
|
Drive: | 10 min | 4.7 mi |
|
McKinney Falls State Park
|
Drive: | 14 min | 6.0 mi |
| Hospitals | Distance | ||
|---|---|---|---|
| Hospitals | Distance | ||
| Drive: | 7 min | 4.3 mi | |
| Drive: | 9 min | 4.7 mi | |
| Drive: | 8 min | 5.4 mi |
| Military Bases | Distance | ||
|---|---|---|---|
| Military Bases | Distance | ||
| Drive: | 79 min | 64.7 mi | |
| Drive: | 108 min | 92.2 mi |
You May Also Like
Similar Rentals Nearby
What Are Walk Score®, Transit Score®, and Bike Score® Ratings?
Walk Score® measures the walkability of any address. Transit Score® measures access to public transit. Bike Score® measures the bikeability of any address.
What is a Sound Score Rating?
A Sound Score Rating aggregates noise caused by vehicle traffic, airplane traffic and local sources
