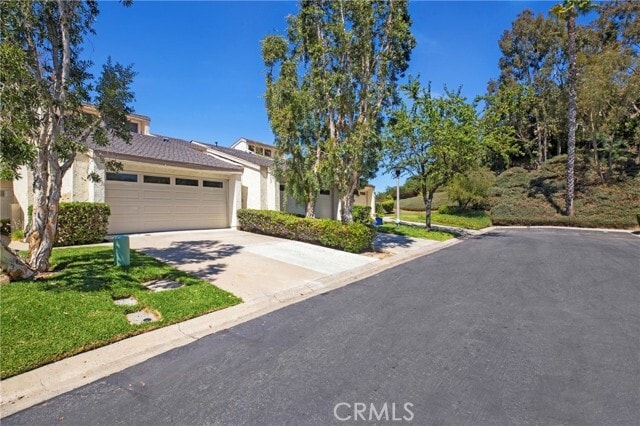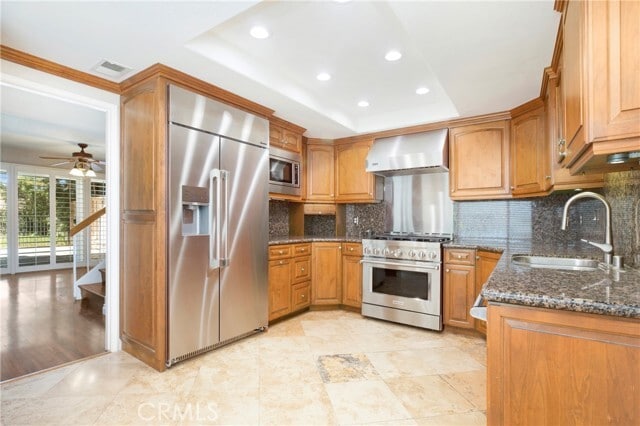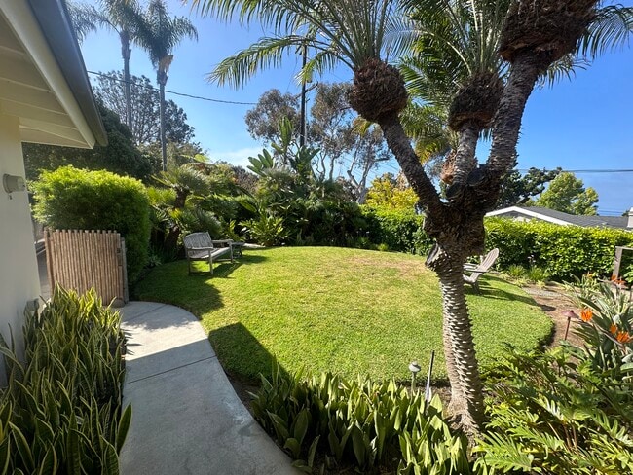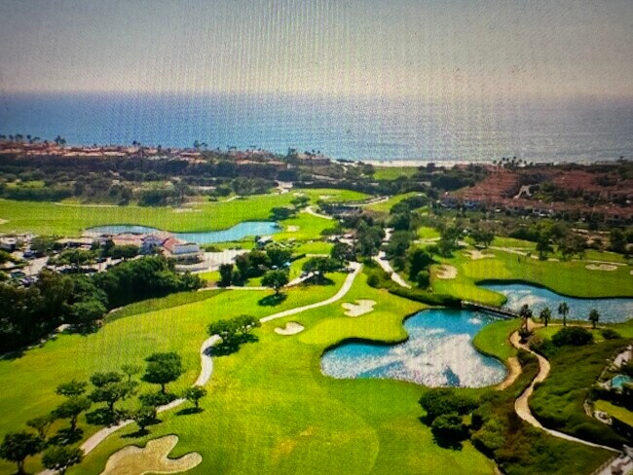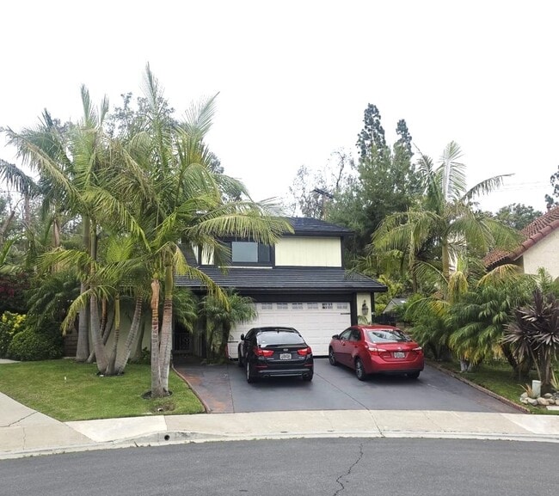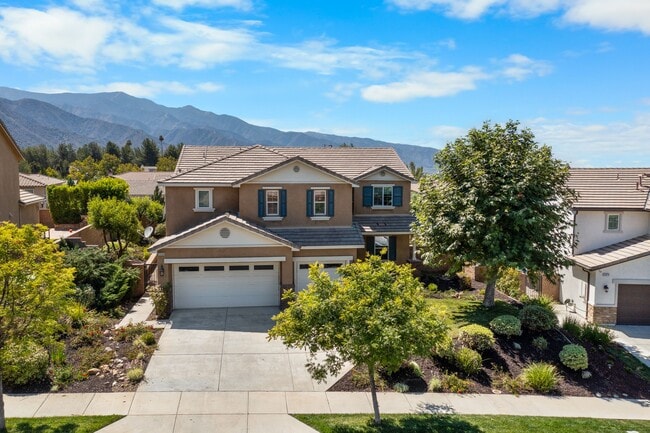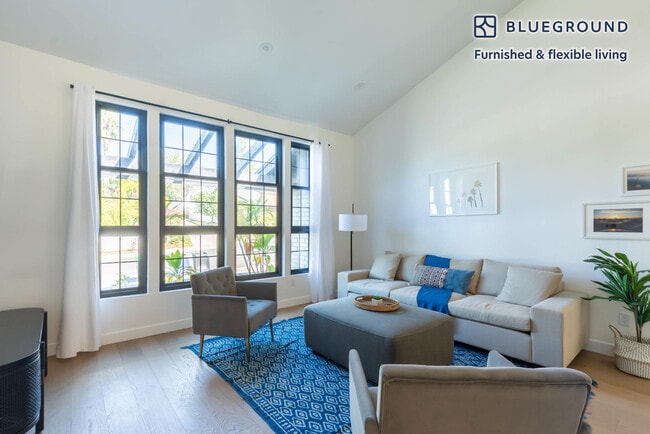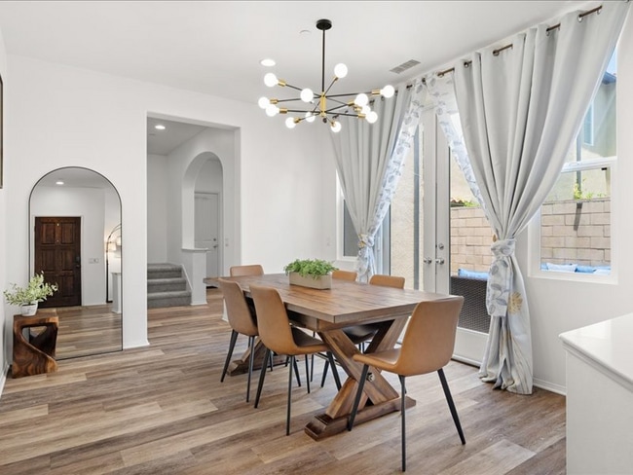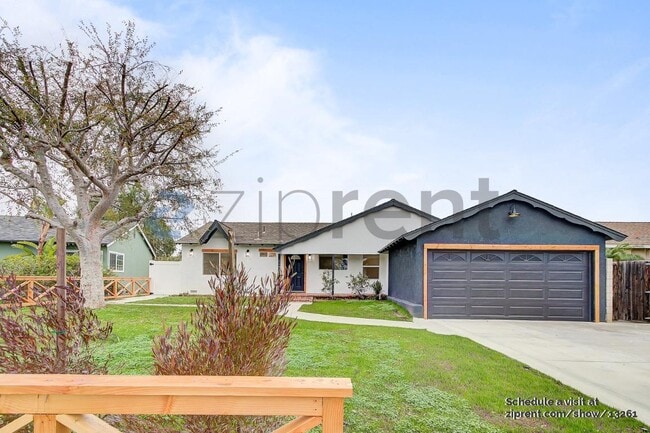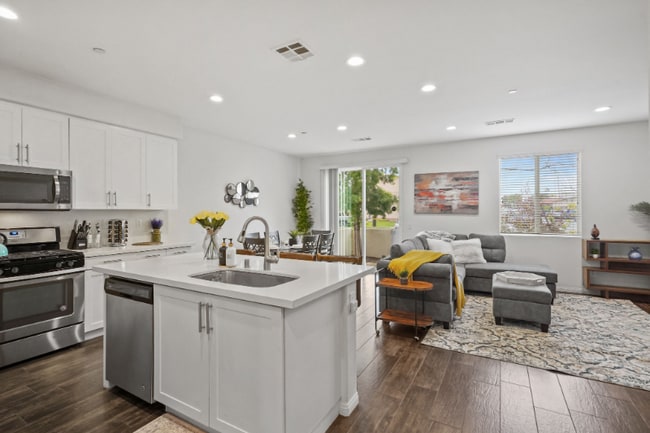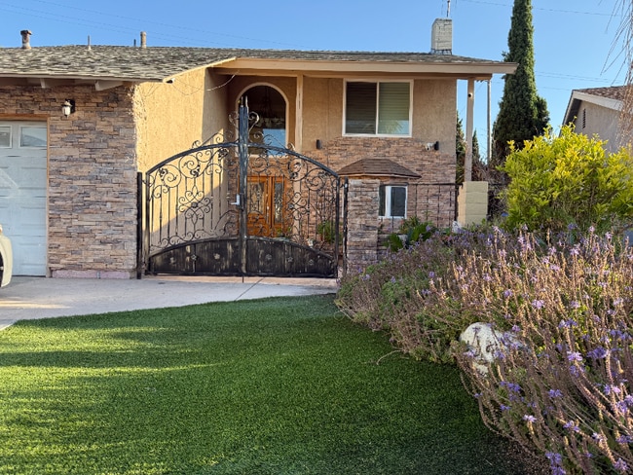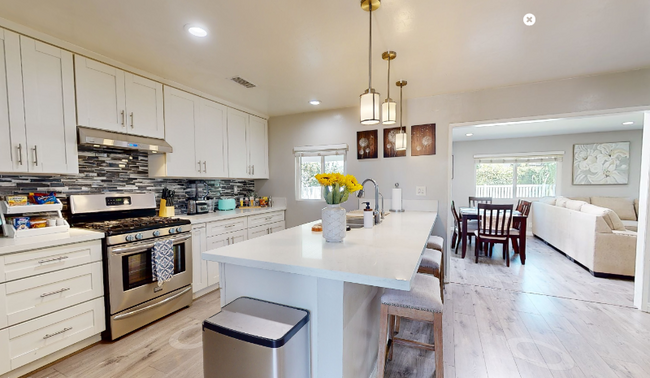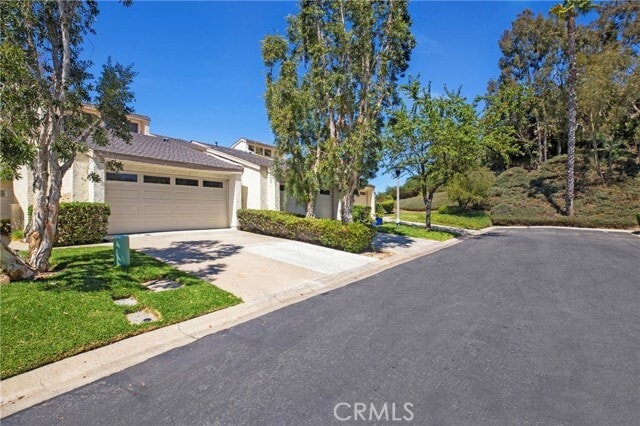24291 Hillview Dr
Laguna Niguel, CA 92677
-
Bedrooms
2
-
Bathrooms
3
-
Square Feet
1,785 sq ft
-
Available
Available Now
Highlights
- 24-Hour Security
- In Ground Spa
- Fishing
- No Units Above
- Primary Bedroom Suite
- Panoramic View

About This Home
Large Remodeled and Freshly Painted 2 Bedroom + LARGER LOFT with Great Privacy and Spectacular Hills and Sunset Views! Located in the Private Gated Community of Park Niguel. Highly Upgraded Gourmet Kitchen with ALL High-End Appliances and Granite Countertops. Travertine Tile and Engineered Wood Flooring Throughout the home -- Easy Clean Flooring with NO carpet. Upstairs is the Primary and Secondary Bedrooms with Plenty of Closet Space and Both Bedrooms Lead out to a Larger Private Balcony with Peaceful Hill and Sunset Views overlooking Crown Valley Park. All 3 Bathrooms have been Remodeled. High Quality Plantation Shutters throughout the home. Quiet, Restful Larger Enclosed Backyard with a New Covered Patio and Pavers and Wonderful Panoramic Views. 2 Car Direct Access Garage Plus a Full Size Driveway with Additional Parking for 2 Cars. Private Location at the End of the Cul-de-Sac with the Community Pool and Spa a Short Walk. Walk to Crown Valley Park, with a Olympic Size Pool, YMCA, Summer Concerts, Amphitheater, Community Center, and Botanical Gardens. Laguna Niguel Regional Park is also a Short Walk with Lake Fishing, Playground, Picnicking, Birdwatching, Tennis, Pickleball, and Volleyball Courts. Many Walking/Jogging and Bike Trails surround the home. Close Proximity to Pristine Beaches, Award-Winning Schools, and Renowned Dining Experiences. Southern California living at its Best! MLS# OC25216216
24291 Hillview Dr is a house located in Orange County and the 92677 ZIP Code. This area is served by the Capistrano Unified attendance zone.
Home Details
Home Type
Year Built
Bedrooms and Bathrooms
Flooring
Home Design
Home Security
Interior Spaces
Kitchen
Laundry
Listing and Financial Details
Location
Lot Details
Outdoor Features
Parking
Pool
Schools
Utilities
Views
Community Details
Overview
Recreation
Security
Fees and Policies
The fees below are based on community-supplied data and may exclude additional fees and utilities.
- Parking
-
Garage--
-
Other--
Details
Lease Options
-
12 Months
Contact
- Listed by Chris Jotblad | Keller Williams Realty
- Phone Number
- Contact
-
Source
 California Regional Multiple Listing Service
California Regional Multiple Listing Service
- Washer/Dryer
- Air Conditioning
- Heating
- Fireplace
- Dishwasher
- Disposal
- Ice Maker
- Granite Countertops
- Microwave
- Oven
- Range
- Refrigerator
- Freezer
- Breakfast Nook
- Tile Floors
- Vinyl Flooring
- Dining Room
- Window Coverings
- Storage Space
- Fenced Lot
- Balcony
- Patio
- Spa
- Pool
One of California’s first master-planned communities, Laguna Niguel offers luxury living with easy access to both Los Angeles and San Diego, which are each located about an hour away. Most of Laguna Niguel is made up of residential neighborhoods. Renters have choices of apartments, condos, and houses that are sure to fit almost every renter’s style.
The city is only a few miles from the coast, particularly Aliso Beach and Salt Creek Beach. Numerous golf courses and an enviable park and trail system are located within Laguna Niguel, giving residents plenty of opportunities to get outside and soak in the California sunshine. Favorite outdoor destinations within town include the Niguel Botanical Preserve and the Laguna National Regional Park. More features enjoyed by residents are great schools and premier shopping destinations. Several major colleges have campuses nearby as well.
Learn more about living in Laguna Niguel| Colleges & Universities | Distance | ||
|---|---|---|---|
| Colleges & Universities | Distance | ||
| Drive: | 11 min | 5.0 mi | |
| Drive: | 20 min | 12.9 mi | |
| Drive: | 24 min | 15.2 mi | |
| Drive: | 26 min | 16.0 mi |
 The GreatSchools Rating helps parents compare schools within a state based on a variety of school quality indicators and provides a helpful picture of how effectively each school serves all of its students. Ratings are on a scale of 1 (below average) to 10 (above average) and can include test scores, college readiness, academic progress, advanced courses, equity, discipline and attendance data. We also advise parents to visit schools, consider other information on school performance and programs, and consider family needs as part of the school selection process.
The GreatSchools Rating helps parents compare schools within a state based on a variety of school quality indicators and provides a helpful picture of how effectively each school serves all of its students. Ratings are on a scale of 1 (below average) to 10 (above average) and can include test scores, college readiness, academic progress, advanced courses, equity, discipline and attendance data. We also advise parents to visit schools, consider other information on school performance and programs, and consider family needs as part of the school selection process.
View GreatSchools Rating Methodology
Data provided by GreatSchools.org © 2025. All rights reserved.
You May Also Like
Similar Rentals Nearby
What Are Walk Score®, Transit Score®, and Bike Score® Ratings?
Walk Score® measures the walkability of any address. Transit Score® measures access to public transit. Bike Score® measures the bikeability of any address.
What is a Sound Score Rating?
A Sound Score Rating aggregates noise caused by vehicle traffic, airplane traffic and local sources
